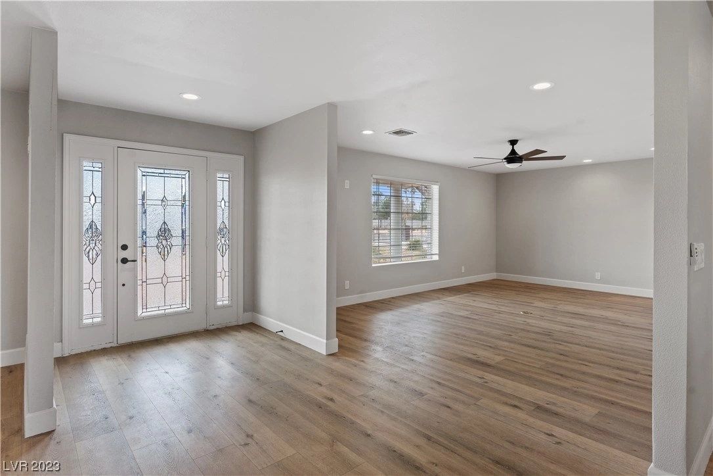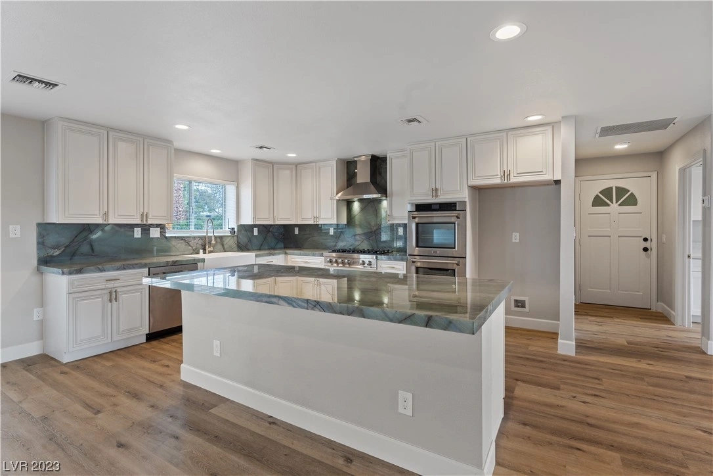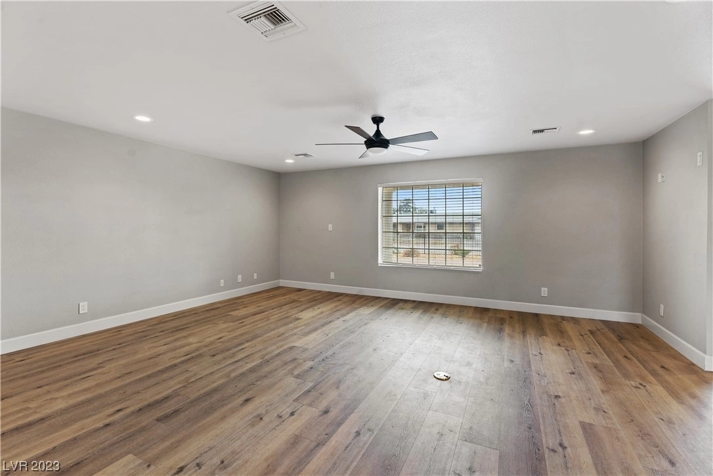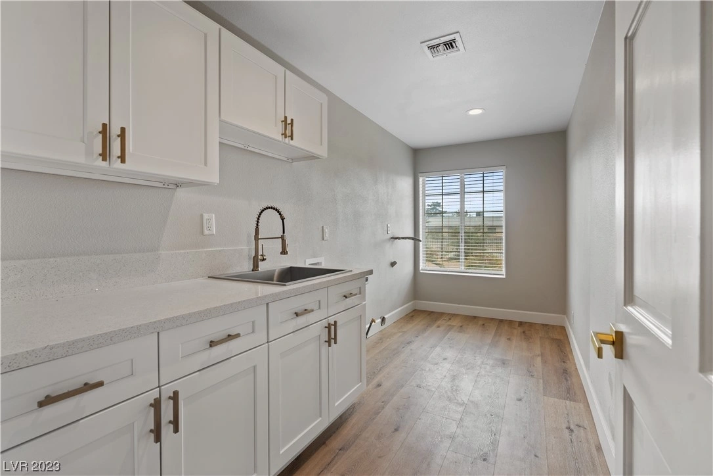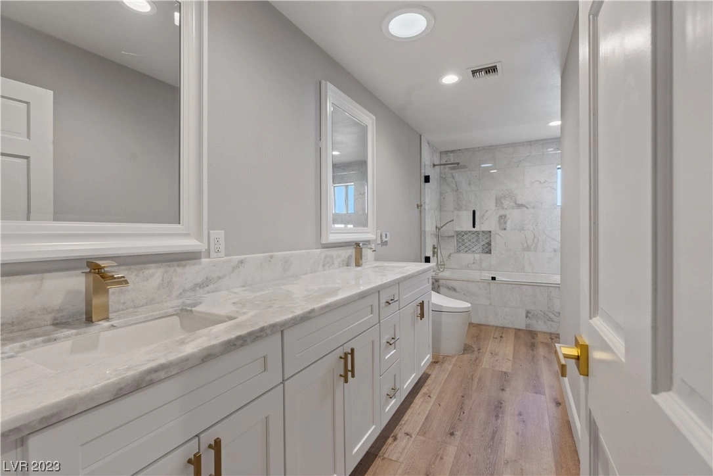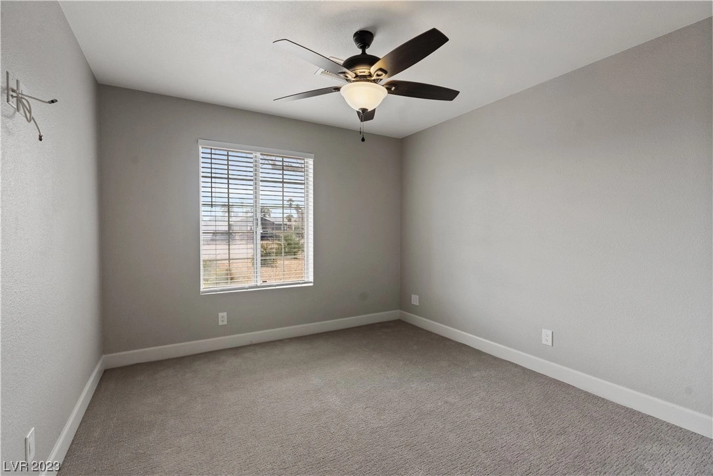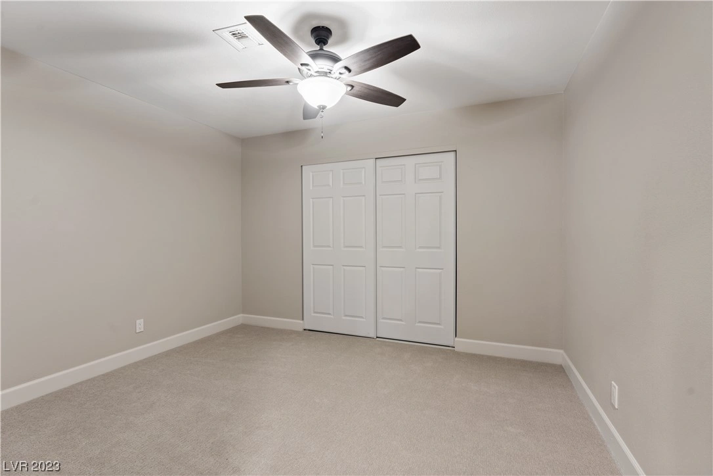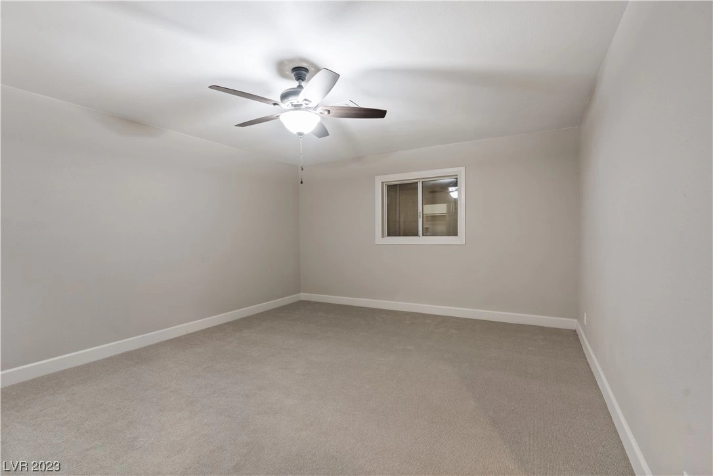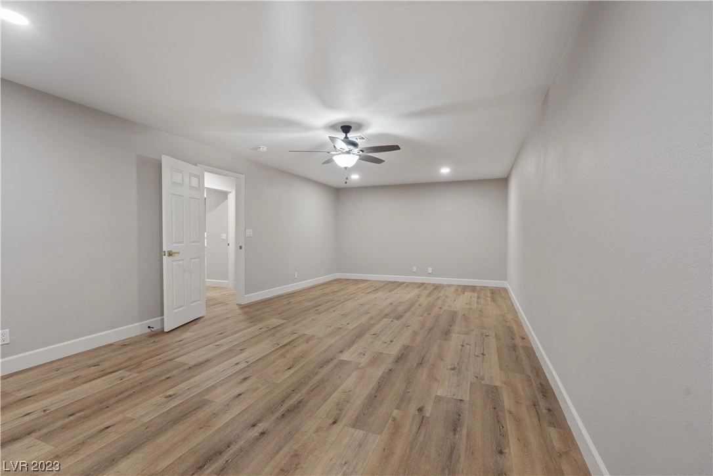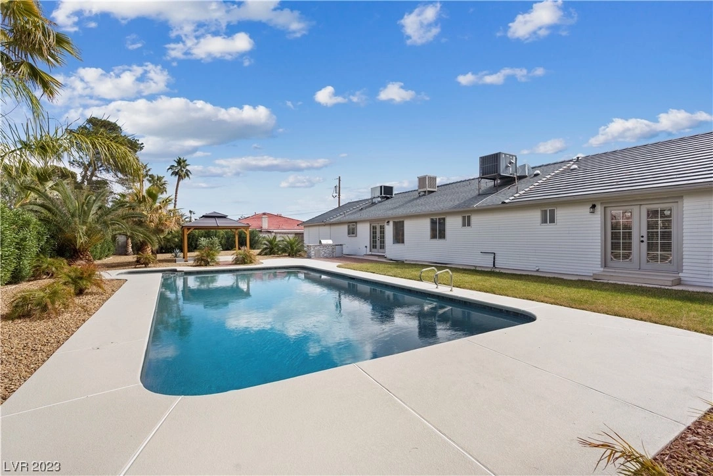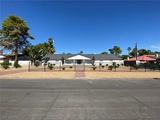

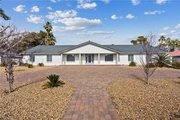
















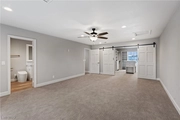
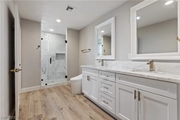
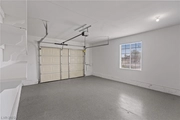

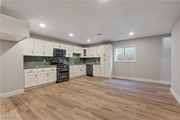







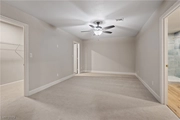









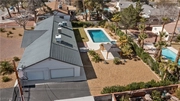


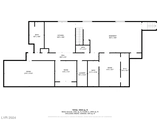

1 /
46
Map
$1,447,900
↓ $10K (0.7%)
●
House -
For Sale
4024 Del Monte Avenue
Las Vegas, NV 89102
6 Beds
5 Baths
$7,417
Estimated Monthly
$0
HOA / Fees
2.89%
Cap Rate
About This Property
RARE CUSTOM ESTATE PROPERTY NO EXPENSE SPARED RV PARKING & HOOKUPS
AUTOMATIC RVGATE*5513 SF 1 STORY FULLY FINISHED BASEMENT 6BD 5BA
CUSTOM PAVER CIRUCLAR DRIVE 2CAR OVERSIZED GAR W/APPX 620SF GAR
SPACE NESTLED ON A BEAUTIFULLY LANDSCAPED .46 ACRE LOT POOL/SPA
W/INTERNET CAPABLE REMOTE*CUSTOM BRICK BUILTIN BBQ & FRIG*MAIN
LEVEL IS PURE OPPULENCE*GOURMET KITCHEN W/QUARTZITE TOPS DRAWER
MICRO APRON SINK ZLINE COOKTOP & DBL BUILTIN OVEN CUSTOM CABS
W/SELF CLOSE DRAWERS*HUGE GREATRM*HUGE FORMAL DININGRM**DEN CAN BE
A BDRM*LOVELY PRIMARY BEDRM 17X14 CUSTOM CLOSET W/BARNDOORS*PRIMARY
BATH W/MARBLE TOPS & CUSTOM MARBLE DBL RAINHEAD WALKIN SHOWER
W/PROGRAMABLE SMART TOILET BIDET SYSTEM THERE ARE 2 MORE OF THESE
INSTALLED IN THIS HOME*POSSIBLE 2 FAMILY HOME FINISHED BASEMENT
W/FULL KITCHEN LAUNDRY GREATRM MEDIA/GAMERM 3BD 3BA ENTER FROM MAIN
LEVEL OR SEP ENTRANCE FROM GARAGE*BACKYARD OASIS GAZEBO 9FT POOL
NEW QUARTZITE PLASTER (POOL HEATER TO BE INSTALLED BEFORE CLOSING)
Unit Size
-
Days on Market
187 days
Land Size
0.46 acres
Price per sqft
-
Property Type
House
Property Taxes
$307
HOA Dues
-
Year Built
1981
Listed By
Last updated: 15 days ago (GLVAR #2536255)
Price History
| Date / Event | Date | Event | Price |
|---|---|---|---|
| Apr 9, 2024 | Price Decreased |
$1,447,900
↓ $10K
(0.7%)
|
|
| Price Decreased | |||
| Feb 27, 2024 | Price Decreased |
$1,457,900
↓ $1K
(0.1%)
|
|
| Price Decreased | |||
| Nov 23, 2023 | Price Decreased |
$1,458,900
↓ $1K
(0.1%)
|
|
| Price Decreased | |||
| Oct 20, 2023 | No longer available | - | |
| No longer available | |||
| Oct 20, 2023 | Listed by Elite Realty, Inc | $1,459,900 | |
| Listed by Elite Realty, Inc | |||
|
|
|||
|
RARE CUSTOM ESTATE PROPERTY NO EXPENSE SPARED RV PARKING & HOOKUPS
AUTOMATIC RV GATE*5513 SF ONE STORY FULLY FINISHED BASEMENT 6BD 5
BA CUSTOM PAVER CIRUCLAR DRIVE 2 CAR OVERSIZED GAR W/APPX 620SF GAR
SPACE NESTLED ON A BEAUTIFULLY LANDSCAPED .46 ACRE LOT POOL/SPA
W/INTERNET CAPABLE REMOTE*CUSTOM BRICK BUILTIN BBQ & FRIG*MAIN
LEVEL IS PURE OPPULENCE*GOURMET KITCHEN W/QUARTZITE TOPS DRAWER
MICRO APRON SINK ZLINE COOKTOP & DBL BUILTIN OVEN CUSTOM CABS
W/SELF CLOSE DRAWERS*HUGE…
|
|||
Show More

Property Highlights
Garage
Air Conditioning
Parking Details
Has Garage
Parking Features: Attached, Epoxy Flooring, Garage, Garage Door Opener, Inside Entrance, R V Hook Ups, R V Gated, R V Access Parking, R V Paved
Garage Spaces: 2
Interior Details
Bedroom Information
Bedrooms: 6
Bathroom Information
Full Bathrooms: 2
Interior Information
Interior Features: Bedroomon Main Level, Ceiling Fans, Primary Downstairs, Skylights
Appliances: Built In Electric Oven, Convection Oven, Double Oven, Dishwasher, Gas Cooktop, Disposal, Microwave
Flooring Type: Carpet, Linoleum, Vinyl
Room Information
Laundry Features: Cabinets, Electric Dryer Hookup, Gas Dryer Hookup, Main Level, Laundry Room, Sink, Upper Level
Rooms: 16
Basement Information
Has Basement
Exterior Details
Property Information
Property Condition: Resale
Year Built: 1981
Building Information
Roof: Tile
Window Features: Blinds, Double Pane Windows, Skylights
Outdoor Living Structures: Covered, Patio
Pool Information
Private Pool
Pool Features: Heated, In Ground, Private, Pool Spa Combo
Lot Information
Item14to1AcreLot, BackYard, DripIrrigationBubblers, DesertLandscaping, Landscaped, Rocks, SprinklersTimer
Lot Size Acres: 0.46
Lot Size Square Feet: 20038
Financial Details
Tax Annual Amount: $3,689
Utilities Details
Cooling Type: Central Air, Evaporative Cooling, Electric, Item2 Units
Heating Type: Central, Gas, Multiple Heating Units
Utilities: Cable Available
Location Details
Association Amenities: None







