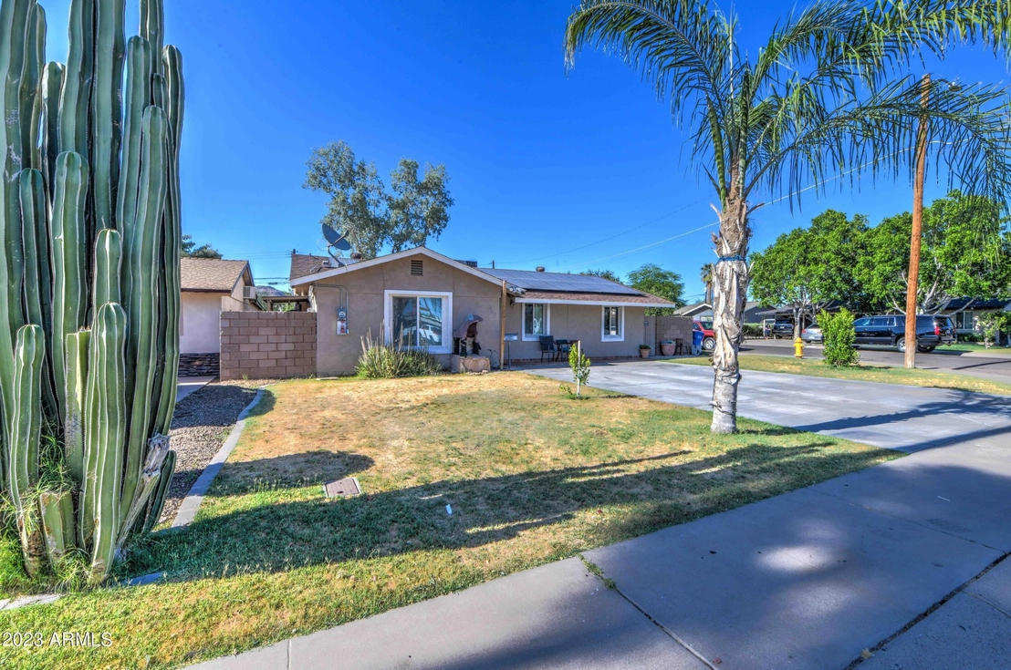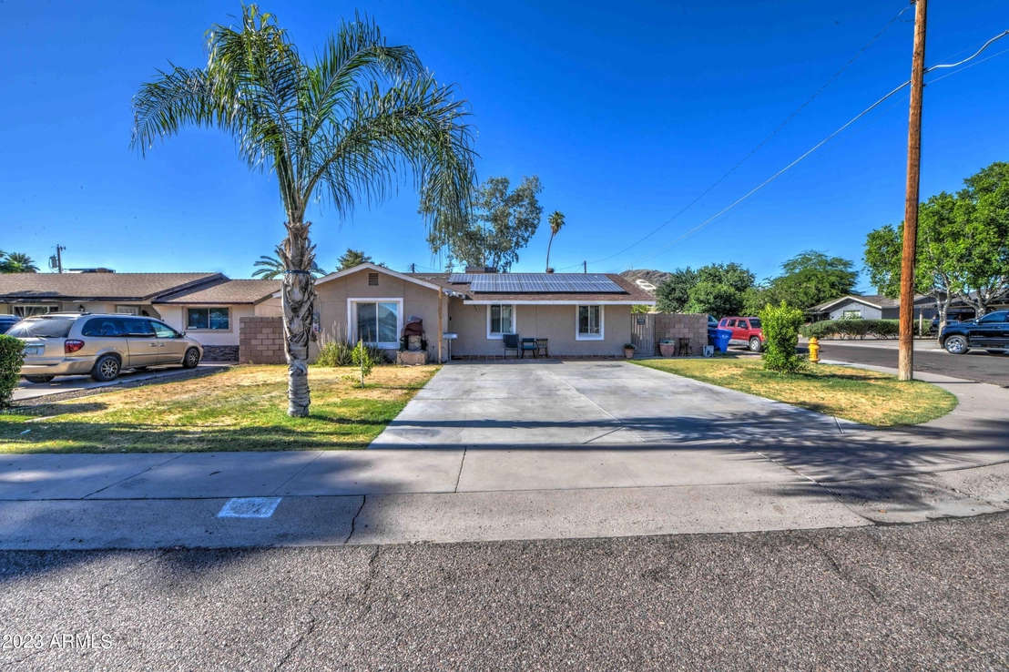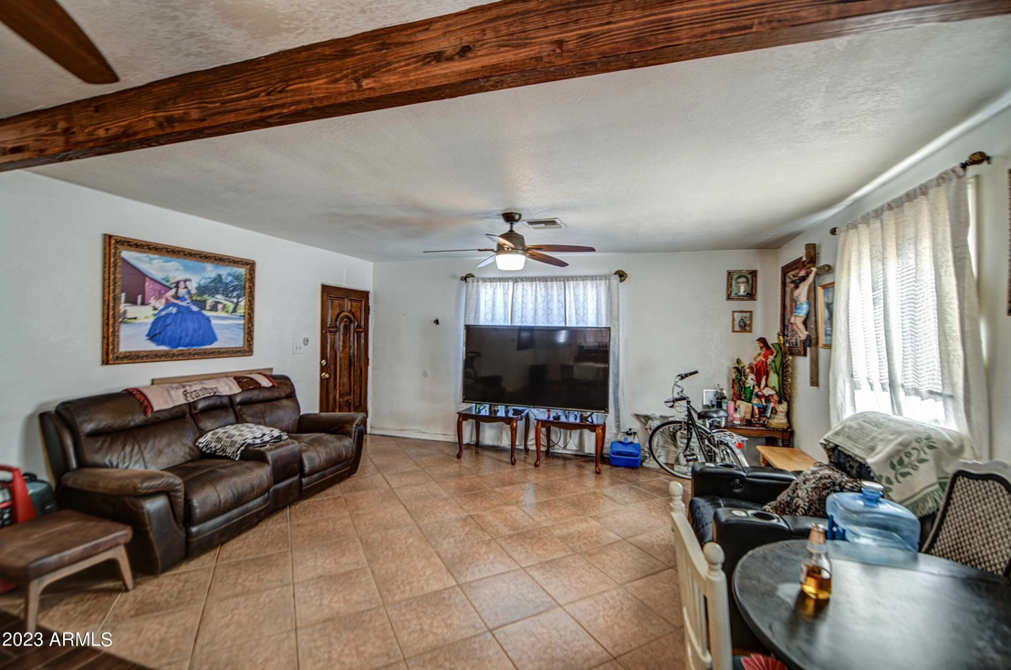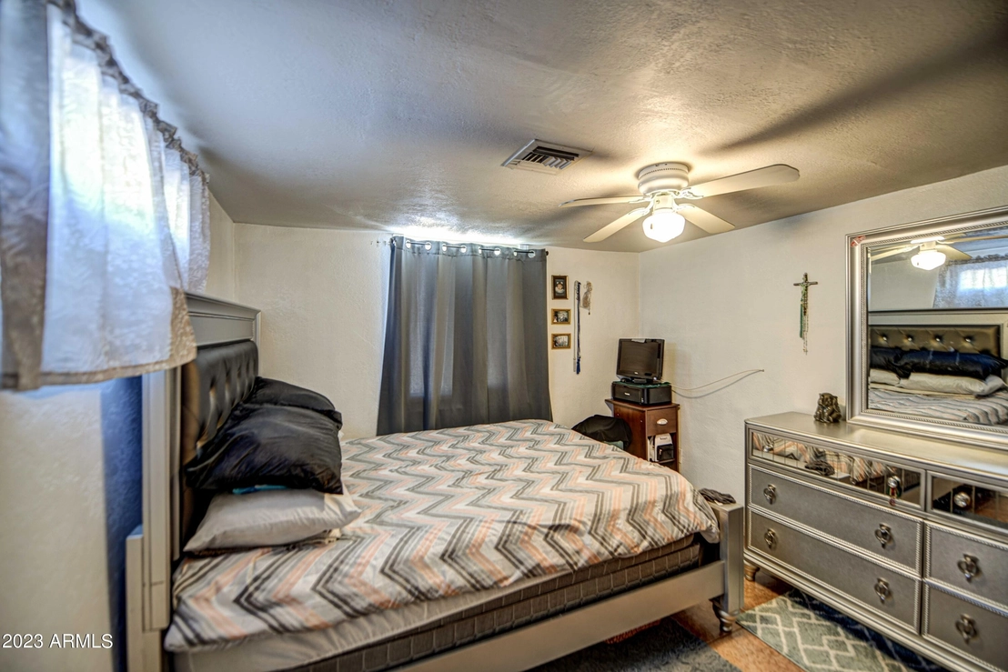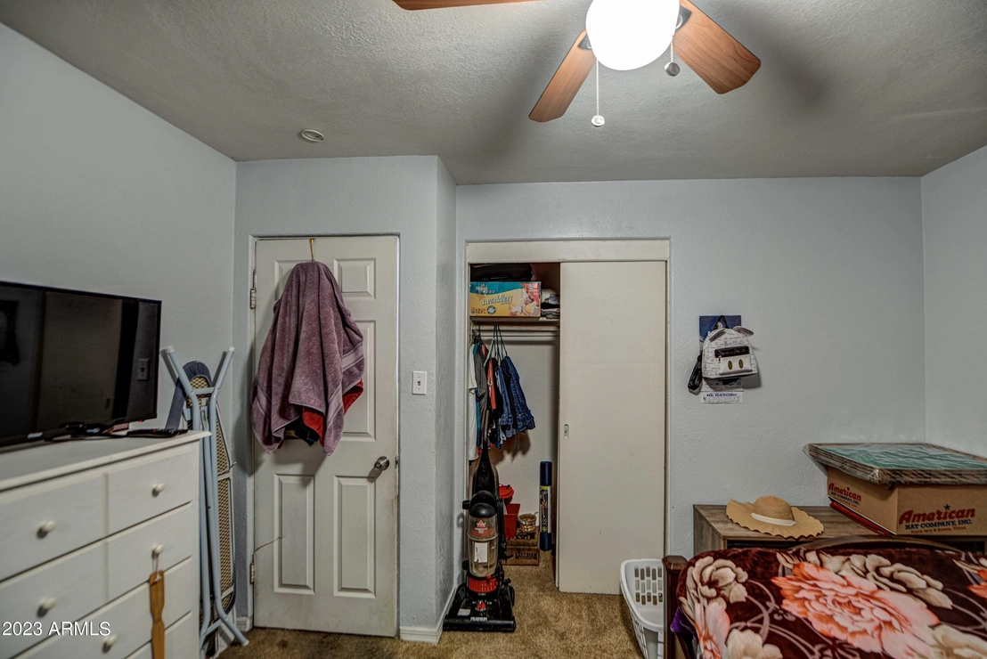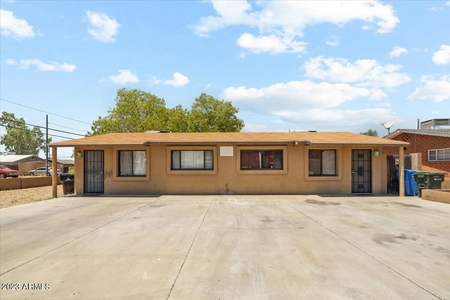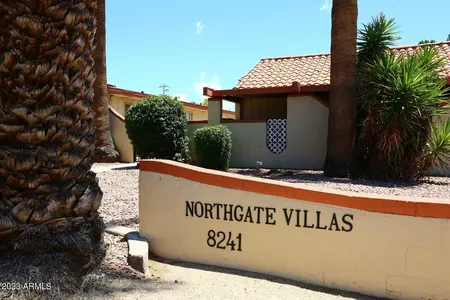








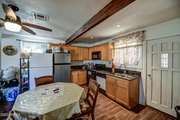













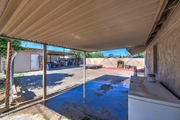



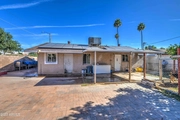
1 /
28
Map
$356,895*
●
House -
Off Market
402 W CARON Street
Phoenix, AZ 85021
3 Beds
1 Bath
1066 Sqft
$319,000 - $389,000
Reference Base Price*
0.82%
Since Jul 1, 2023
AZ-Phoenix
Primary Model
Sold Feb 16, 2021
Transfer
$260,000
by New American Funding
Mortgage Due Sep 01, 2053
Sold Aug 21, 2019
Transfer
$184,239
by Jfq Lending Inc
Mortgage Due Sep 01, 2049
About This Property
This is the one! The perfect home, open floor plan with updated
interior that includes granite countertops, hardwood floors,
ceiling fans throughout, extended pavers in backyard, covered
patio, RV gate, storage workshop area and sprinkler system in grass
yard. Home even includes leased solar to help save on utility
bills. Stop by and see it for yourself, you will want to make it
yours!
The manager has listed the unit size as 1066 square feet.
The manager has listed the unit size as 1066 square feet.
Unit Size
1,066Ft²
Days on Market
-
Land Size
0.15 acres
Price per sqft
$332
Property Type
House
Property Taxes
$45
HOA Dues
-
Year Built
1950
Price History
| Date / Event | Date | Event | Price |
|---|---|---|---|
| Jun 27, 2023 | No longer available | - | |
| No longer available | |||
| Jun 10, 2023 | Price Decreased |
$354,000
↓ $1K
(0.3%)
|
|
| Price Decreased | |||
| Jun 2, 2023 | Price Decreased |
$355,000
↓ $9K
(2.5%)
|
|
| Price Decreased | |||
| May 28, 2023 | Listed | $363,900 | |
| Listed | |||
Property Highlights
Building Info
Overview
Building
Neighborhood
Zoning
Geography
Comparables
Unit
Status
Status
Type
Beds
Baths
ft²
Price/ft²
Price/ft²
Asking Price
Listed On
Listed On
Closing Price
Sold On
Sold On
HOA + Taxes
Condo
2
Beds
1.5
Baths
1,088 ft²
$276/ft²
$300,000
May 22, 2023
-
$720/mo


