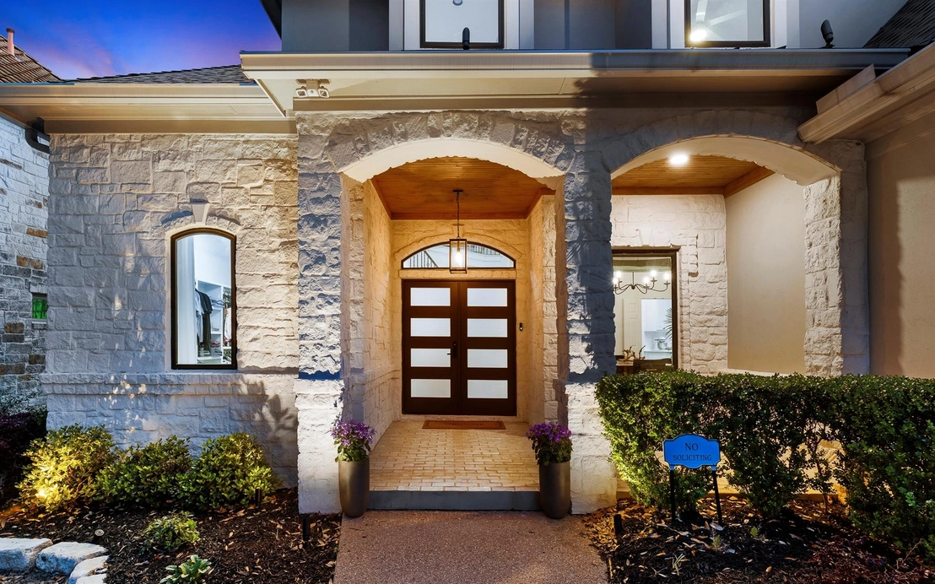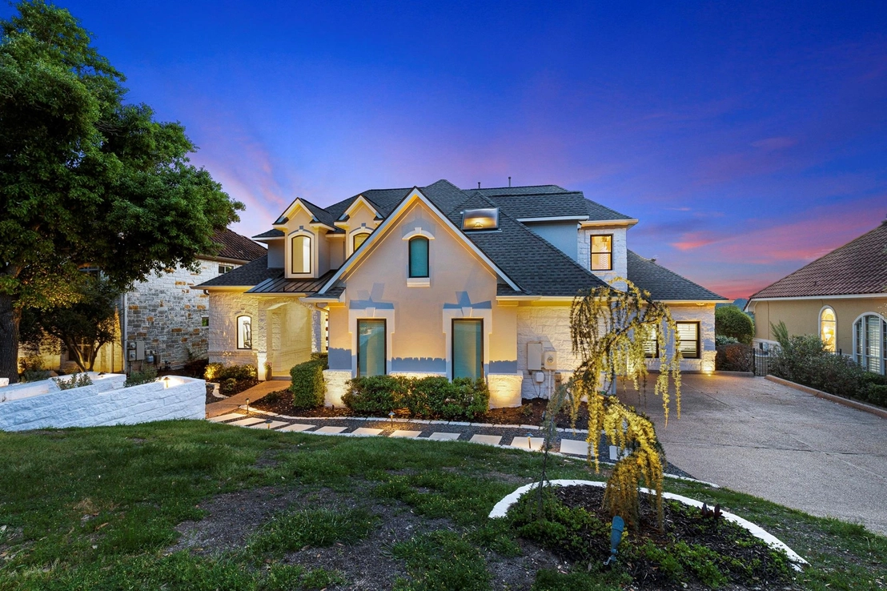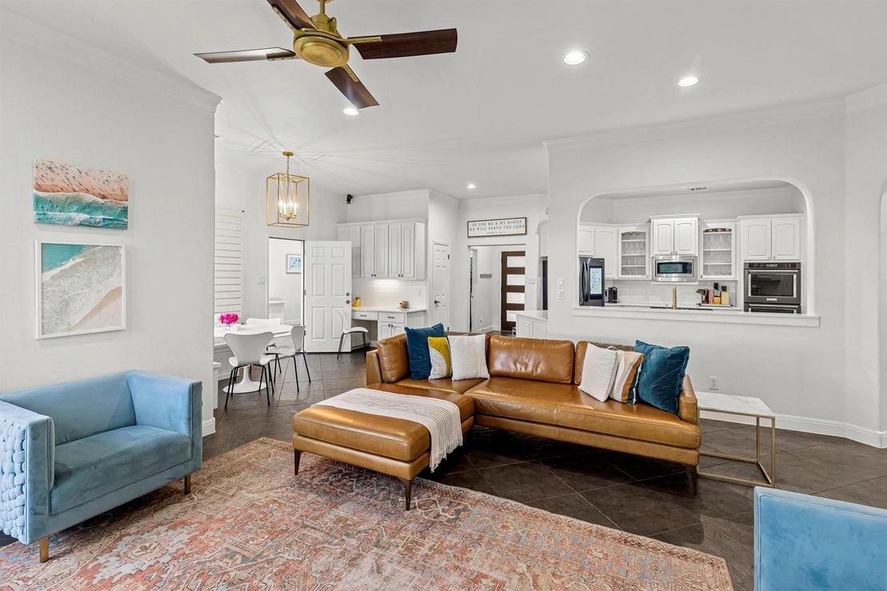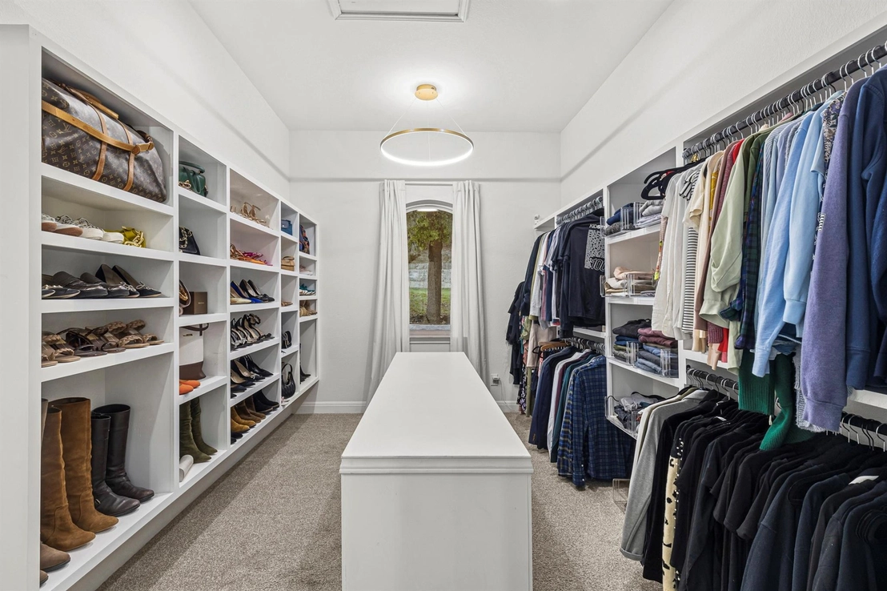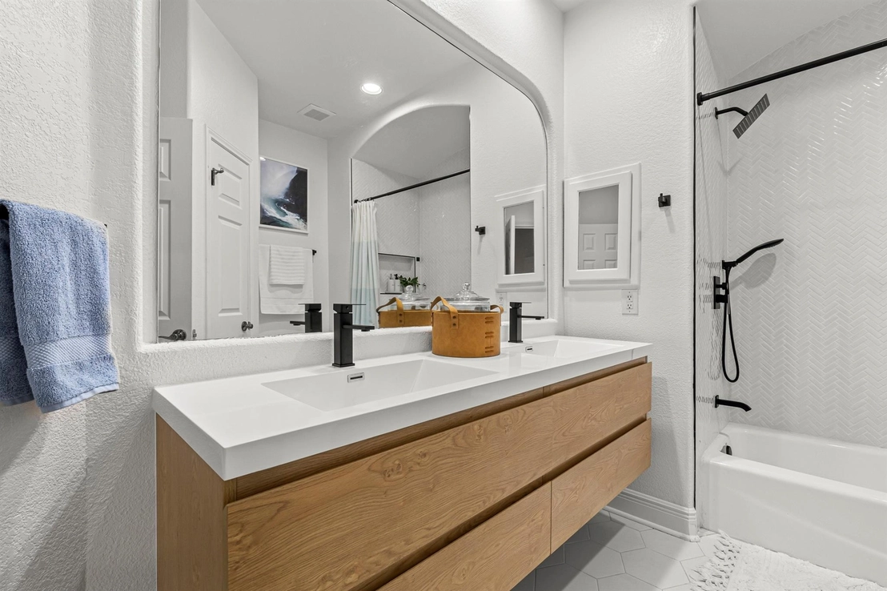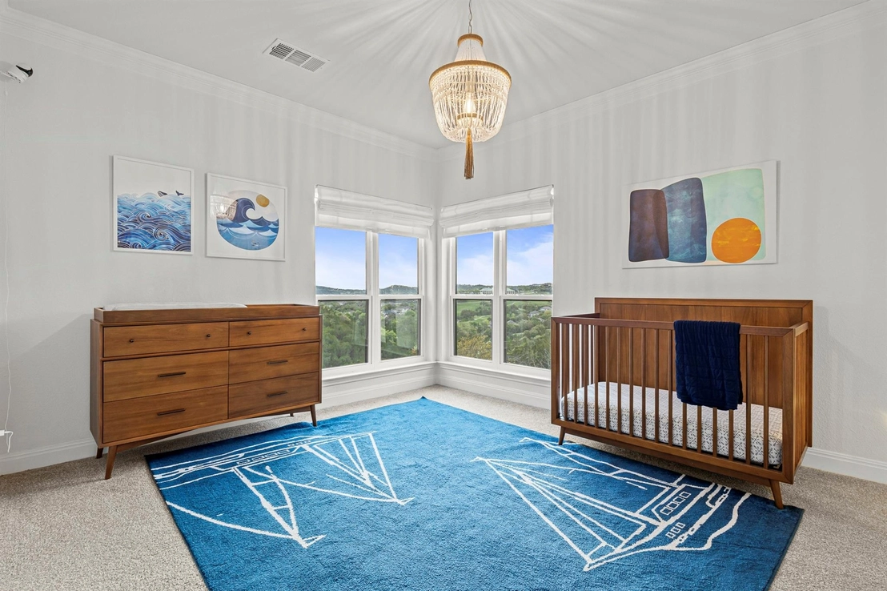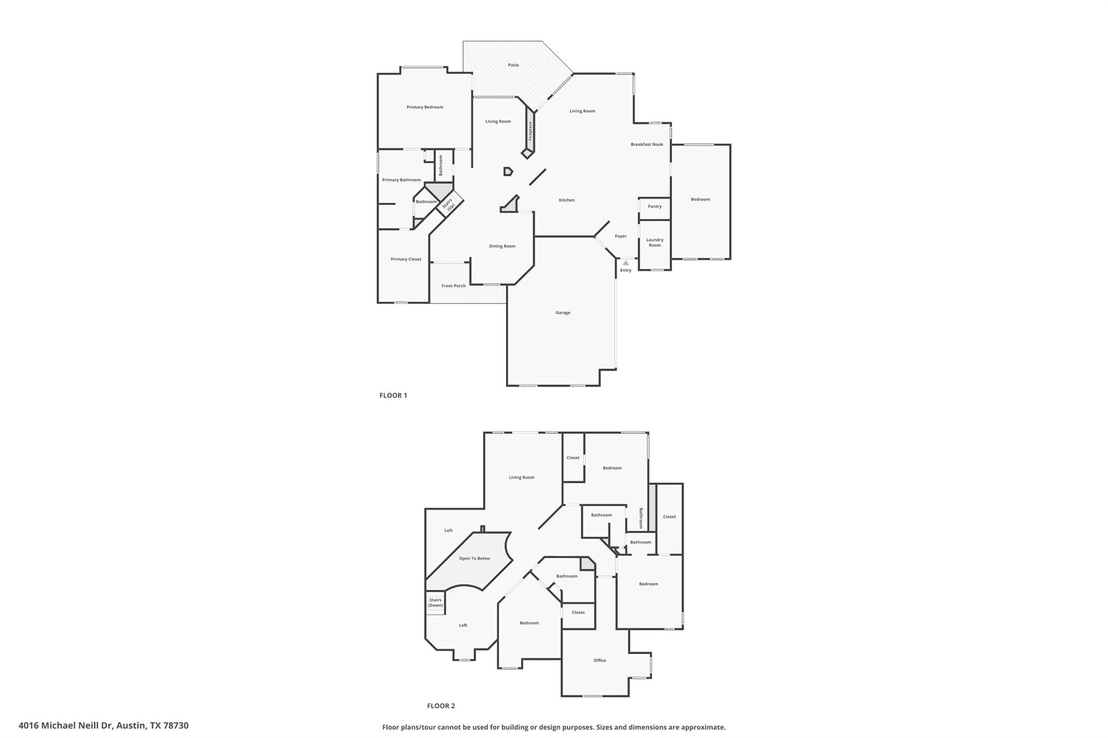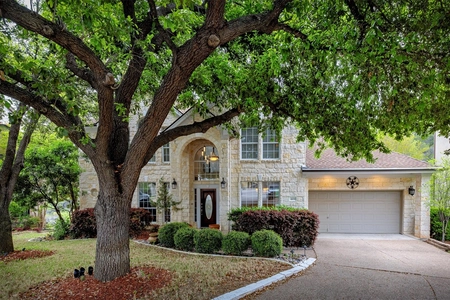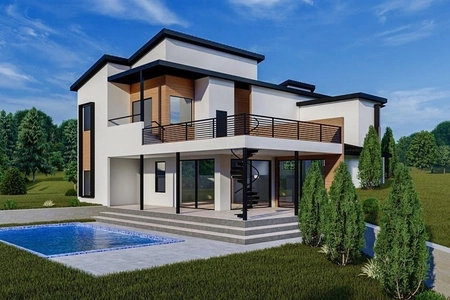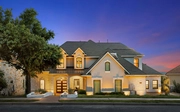

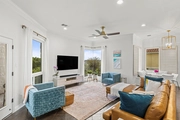




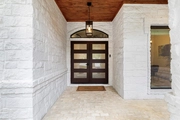

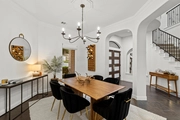






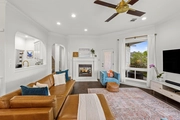








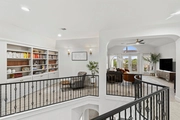







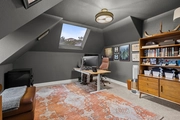






1 /
40
Map
$1,375,000
●
House -
In Contract
4016 Michael Neill DR
Austin, TX 78730
4 Beds
4 Baths,
1
Half Bath
4297 Sqft
$8,244
Estimated Monthly
$15
HOA / Fees
2.18%
Cap Rate
About This Property
With its idyllic location, refined interiors, and captivating
views, 4016 Michael Neill Drive epitomizes luxury living in
Austin's esteemed River Place community. Situated on a quiet
cul-du-sac with expansive views of the adjacent greenbelt, this
home offers extraordinary tranquility, yet is a mere 25 minutes to
downtown Austin. Featuring two home offices, a downstairs
master, and a flexible media room, 4016 Michael Neill Drive is an
oasis for any busy and active family.
Exhaustive and meticulous updates allow you to experience the height of elegance without lifting a finger. Updates include gourmet kitchen with upscale 2020 appliances, 2020 full interior paint, 2024 fully updated master and guest baths, 2020 HVAC systems and 2024 office minisplit, two energy efficient hot water heaters, new attic insulation and added radiant barrier, full gutter replacement, custom garage door and storage, gorgeous landscaping with custom planting, elegant architecturally-inspired outdoor lighting, full home window replacement w/ NT Presidential Series, custom front doors, lime washed stone facade and new stucco paint.
This remarkable residence epitomizes elegance and comfort, boasting captivating views and refined interiors, all ready for you to call home.
Exhaustive and meticulous updates allow you to experience the height of elegance without lifting a finger. Updates include gourmet kitchen with upscale 2020 appliances, 2020 full interior paint, 2024 fully updated master and guest baths, 2020 HVAC systems and 2024 office minisplit, two energy efficient hot water heaters, new attic insulation and added radiant barrier, full gutter replacement, custom garage door and storage, gorgeous landscaping with custom planting, elegant architecturally-inspired outdoor lighting, full home window replacement w/ NT Presidential Series, custom front doors, lime washed stone facade and new stucco paint.
This remarkable residence epitomizes elegance and comfort, boasting captivating views and refined interiors, all ready for you to call home.
Unit Size
4,297Ft²
Days on Market
-
Land Size
0.25 acres
Price per sqft
$320
Property Type
House
Property Taxes
$1,478
HOA Dues
$15
Year Built
1999
Listed By
Last updated: 28 days ago (Unlock MLS #ACT4148721)
Price History
| Date / Event | Date | Event | Price |
|---|---|---|---|
| Mar 27, 2024 | In contract | - | |
| In contract | |||
| Mar 21, 2024 | Listed by Compass RE Texas, LLC | $1,375,000 | |
| Listed by Compass RE Texas, LLC | |||
| Jul 26, 2019 | No longer available | - | |
| No longer available | |||
| Feb 27, 2019 | Listed by Keller Williams - Austin NW | $799,900 | |
| Listed by Keller Williams - Austin NW | |||



|
|||
|
Unforgettable Golf Course, RP Clubhouse, & Hill Country views.
Quiet, flat cul-de-sac. Backs to greenbelt/creek w incredible
sunsets from multiple covd outdoor living areas. Inside...butted
glass windows, shutters, tray ceilings, iron railings updated
lighting/carpet/paint. Wonderful master ste down w incredible
views, raised ceiling, custom closet, patio access.
Upstairs...spacious bedrooms, gameroom, library, second
office/exercise/media. Open island kitch...gas cooking, double…
|
|||
Property Highlights
Garage
Air Conditioning
Fireplace
With View
Parking Details
Covered Spaces: 2
Total Number of Parking: 4
Parking Features: Attached, Garage Faces Front
Garage Spaces: 2
Interior Details
Bathroom Information
Half Bathrooms: 1
Full Bathrooms: 3
Interior Information
Interior Features: Bookcases, Breakfast Bar, Coffered Ceiling(s), High Ceilings, Granite Counters, Crown Molding, Entrance Foyer, French Doors, In-Law Floorplan, Interior Steps, Multiple Dining Areas, Multiple Living Areas, Pantry, Primary Bedroom on Main, Walk-In Closet(s)
Appliances: Built-In Oven(s), Dishwasher, Disposal, Down Draft, Exhaust Fan, Gas Cooktop, Double Oven, Self Cleaning Oven, Water Heater
Flooring Type: Carpet, Tile
Cooling: Central Air
Heating: Central, Natural Gas
Living Area: 4297
Room 1
Level: Main
Type: Primary Bedroom
Features: Walk-In Closet(s), Walk-in Shower
Room 2
Level: Main
Type: Primary Bathroom
Features: Chandelier, Corian Counters, Full Bath
Room 3
Level: Main
Type: Kitchen
Features: Breakfast Bar
Fireplace Information
Fireplace Features: Gas Log, See Through
Fireplaces: 1
Exterior Details
Property Information
Property Type: Residential
Property Sub Type: Single Family Residence
Green Energy Efficient
Property Condition: Resale
Year Built: 1999
Year Built Source: Public Records
Unit Style: 1st Floor Entry
View Desription: Golf Course, Hill Country, Panoramic, Park/Greenbelt
Fencing: Fenced, Wrought Iron
Spa Features: None
Building Information
Levels: Two
Construction Materials: Masonry – All Sides, Stone Veneer, Stucco
Foundation: Slab
Roof: Composition
Exterior Information
Exterior Features: Balcony
Pool Information
Pool Features: None
Lot Information
Lot Features: Back to Park/Greenbelt, Cul-De-Sac, Curbs, Near Golf Course, Sprinkler - Automatic, Trees-Medium (20 Ft - 40 Ft)
Lot Size Acres: 0.245
Lot Size Square Feet: 10672.2
Land Information
Water Source: Public
Financial Details
Tax Year: 2023
Utilities Details
Water Source: Public
Sewer : Public Sewer
Utilities For Property: Electricity Available, High Speed Internet, Natural Gas Available, Underground Utilities
Location Details
Directions: 2222 West to River Place Blvd. Left onBig View, Right on Michael Neil. House on the left.
From City Park, Right on Westminster Glen, Right on Narrow Ridge, Left on Big View, Right on Michael Neill. House on Left.
Community Features: Clubhouse, Curbs, Fitness Center, Golf, Park, Picnic Area, Playground, Sidewalks, Walk/Bike/Hike/Jog Trail(s
Other Details
Association Fee Includes: Common Area Maintenance
Association Fee: $175
Association Fee Freq: Annually
Association Name: River Place HOA
Selling Agency Compensation: 3.000
Building Info
Overview
Building
Neighborhood
Geography
Comparables
Unit
Status
Status
Type
Beds
Baths
ft²
Price/ft²
Price/ft²
Asking Price
Listed On
Listed On
Closing Price
Sold On
Sold On
HOA + Taxes
Sold
House
4
Beds
4
Baths
4,072 ft²
$366/ft²
$1,490,000
Jan 25, 2024
-
Nov 30, -0001
$1,278/mo
Sold
House
4
Beds
4
Baths
3,509 ft²
$327/ft²
$1,149,000
Sep 29, 2023
-
Nov 30, -0001
$28/mo
Sold
House
4
Beds
5
Baths
4,389 ft²
$317/ft²
$1,390,000
Feb 22, 2024
-
Nov 30, -0001
$32/mo
Sold
House
4
Beds
4
Baths
4,061 ft²
$295/ft²
$1,200,000
Feb 15, 2024
-
Nov 30, -0001
$1,413/mo
House
4
Beds
3
Baths
3,153 ft²
$476/ft²
$1,499,900
Nov 4, 2023
-
Nov 30, -0001
$1,090/mo
Sold
House
5
Beds
4
Baths
3,608 ft²
$333/ft²
$1,199,999
Feb 29, 2024
-
Nov 30, -0001
$1,840/mo
Active
House
4
Beds
4
Baths
4,328 ft²
$369/ft²
$1,599,000
Mar 28, 2024
-
$2,939/mo
Active
House
5
Beds
5
Baths
4,277 ft²
$300/ft²
$1,285,000
Mar 12, 2024
-
$1,697/mo
Active
House
5
Beds
4
Baths
3,334 ft²
$360/ft²
$1,199,900
Mar 6, 2024
-
$1,531/mo



