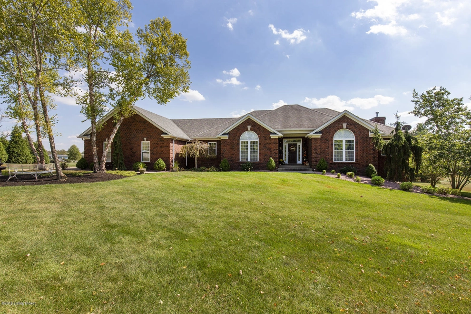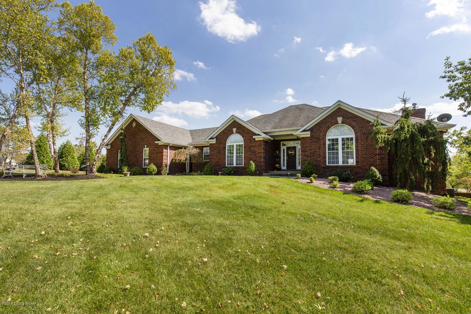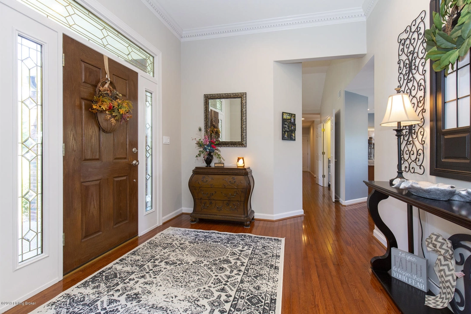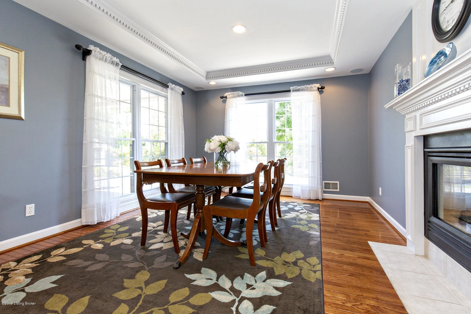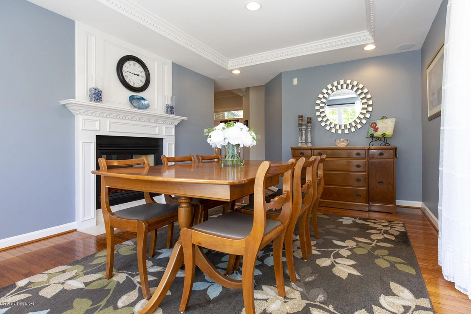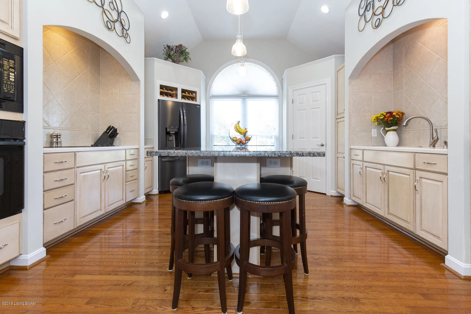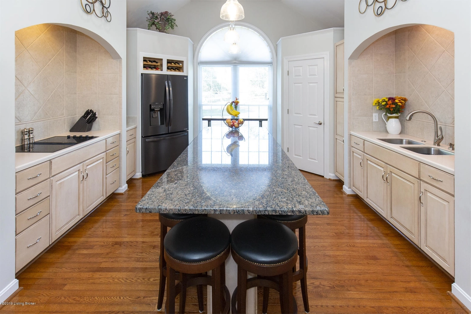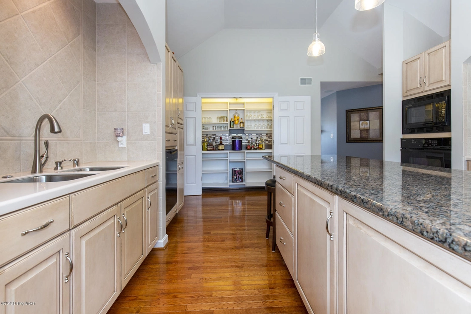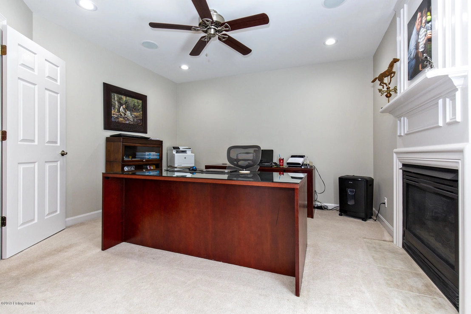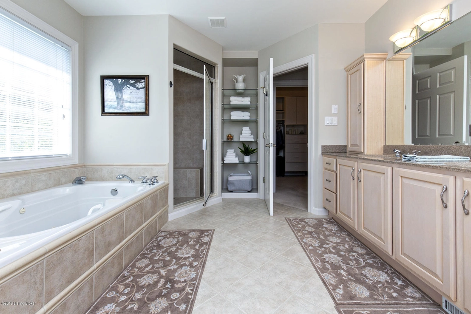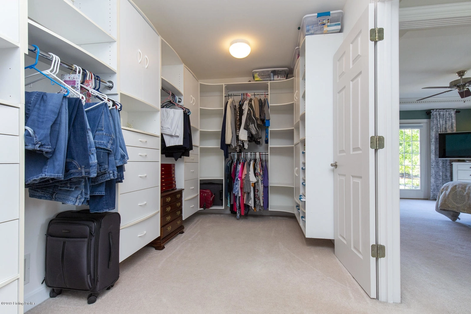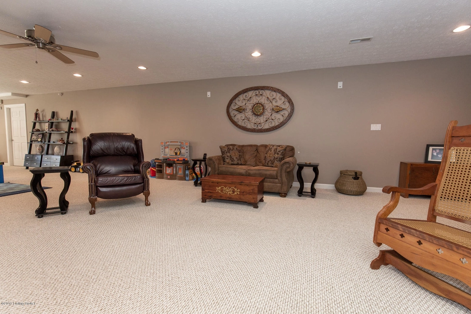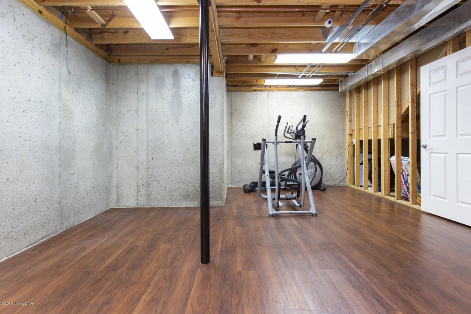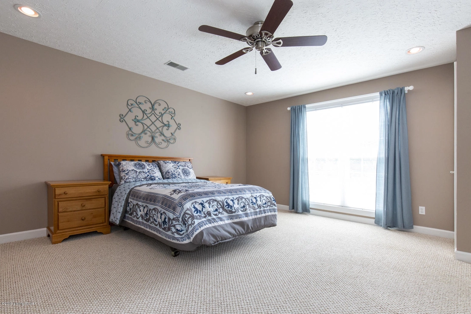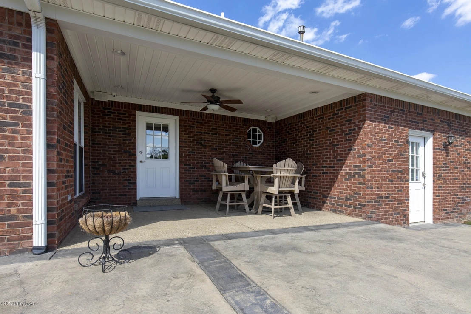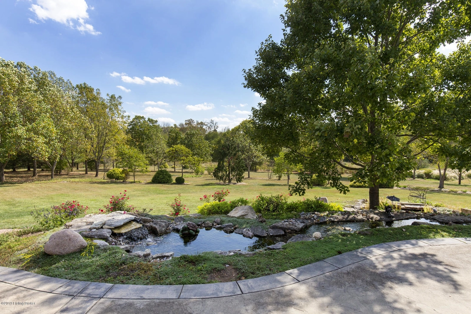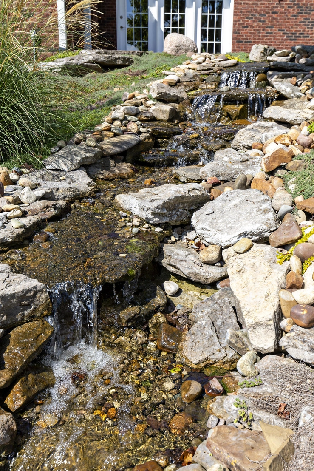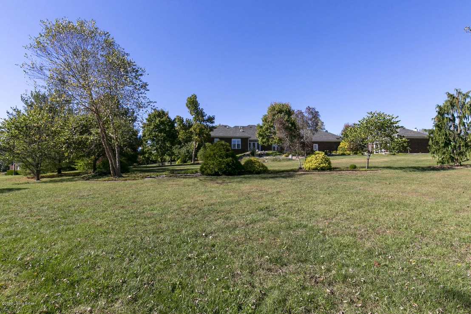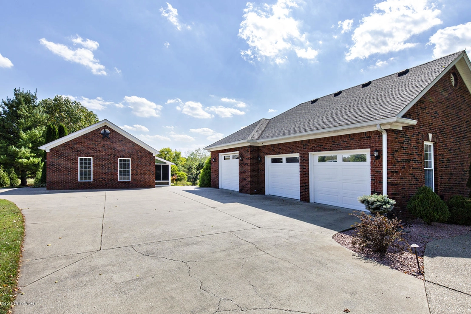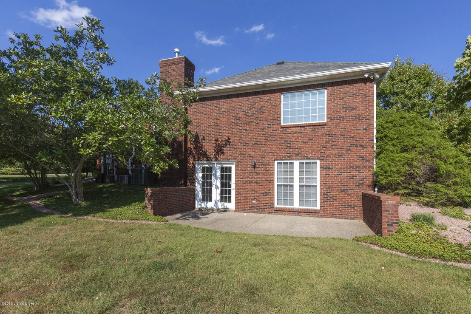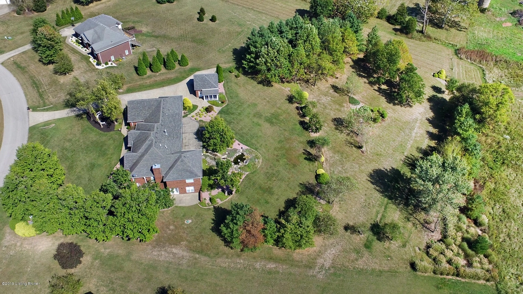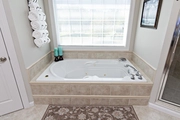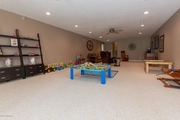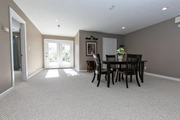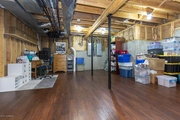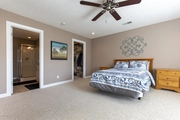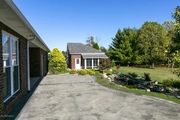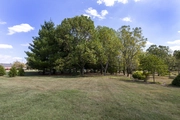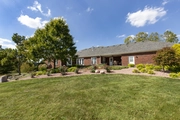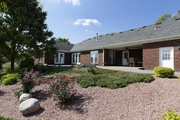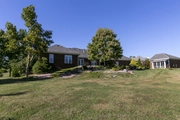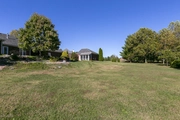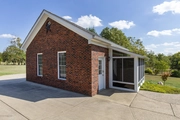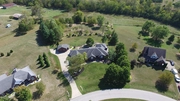$727,063*
●
House -
Off Market
4013 Stone Mill Way
Crestwood, KY 40014
4 Beds
4 Baths,
1
Half Bath
4283 Sqft
$450,000 - $548,000
Reference Base Price*
45.70%
Since Feb 1, 2020
National-US
Primary Model
About This Property
Fabulous updates to this large 4 BR, 3.5 Bath Ranch style home with
finished walkout lower level, 1.9 acre culdesac lot and 4 car
garage! A covered front entry leads to an open foyer with
hardwood floors offering access to an expanded gathering room with
fireplace flanked with custom built-ins and rear wall of windows &
door leading to an expanded patio overlooking the rear yard with
treed and farm views, garden pond with babbling brook and waterfall
plus a stone staircase to the yard area. The foyer also opens
to a formal dining room featuring rear and side ''floor to
ceiling'' windows, hardwood floors, tray ceiling and see thru
fireplace! You'll be amazed at the features offered in the
vaulted lite and airy ''Gathering Size'' Chef's kitchen including
hardwood floors, architectural arc window, two arched openings with
tile surround and backsplash showcasing a smooth top cooktop and
double bowl sink! Other features include sold surface and
granite countertops, a large center-island, butler's bar, quaint
breakfast area and pantry! A hallway leads to a large laundry
room, powder room and door leading to a covered porch! 1st
Floor Owners Suite features a tray ceiling, rear wall of windows
plus doors leading to the patio and direct access to a tiled spa
inspired bath featuring double bowl vanity, jetted tub and tiled
steam shower with bench seating plus an open linen closet with
glass shelving! The Owners walk-in closet is amazingly large and
complete with a finished cabinet upgrade package!! There are
two additional bedrooms and full bath on this level- one of the
BR's is vaulted and the other features a 2nd fireplace and walk-in
closet. The finished walkout lower level includes a family
room that opens directly to a recreation space with glass doors
allowing for natural light and leading to a side patio! There
is also 4th BR, 3rd Full Bath and tons of unfinished space with
laminate flooring! This home features a 3 car attached
garage- with a separate heated and cooled 3rd bay PLUS a detached 1
car oversized garage for a total of 4 garages, an irrigation
system, security system offers 6 interior and exterior cameras!!
This home has been meticulously maintained, offers pride of
ownership and a please to show!
The manager has listed the unit size as 4283 square feet.
The manager has listed the unit size as 4283 square feet.
Unit Size
4,283Ft²
Days on Market
-
Land Size
1.91 acres
Price per sqft
$117
Property Type
House
Property Taxes
-
HOA Dues
-
Year Built
1998
Price History
| Date / Event | Date | Event | Price |
|---|---|---|---|
| Jan 1, 2020 | No longer available | - | |
| No longer available | |||
| Dec 10, 2019 | Sold to Jordan Renaud, Philip Vince... | $490,000 | |
| Sold to Jordan Renaud, Philip Vince... | |||
| Nov 14, 2019 | Relisted | $499,000 | |
| Relisted | |||
| Nov 2, 2019 | No longer available | - | |
| No longer available | |||
| Oct 16, 2019 | Listed | $499,000 | |
| Listed | |||
Property Highlights
Fireplace
Air Conditioning
Garage
Comparables
Unit
Status
Status
Type
Beds
Baths
ft²
Price/ft²
Price/ft²
Asking Price
Listed On
Listed On
Closing Price
Sold On
Sold On
HOA + Taxes
Past Sales
| Date | Unit | Beds | Baths | Sqft | Price | Closed | Owner | Listed By |
|---|---|---|---|---|---|---|---|---|
|
10/16/2019
|
|
4 Bed
|
4 Bath
|
4283 ft²
|
$499,000
4 Bed
4 Bath
4283 ft²
|
$490,000
-1.80%
12/10/2019
|
Michael Farrar
|
Building Info
