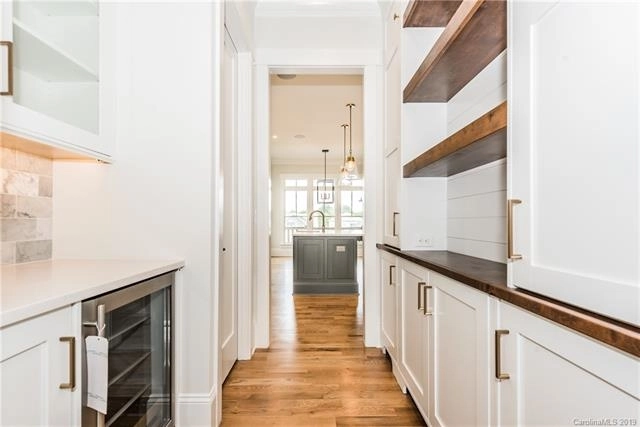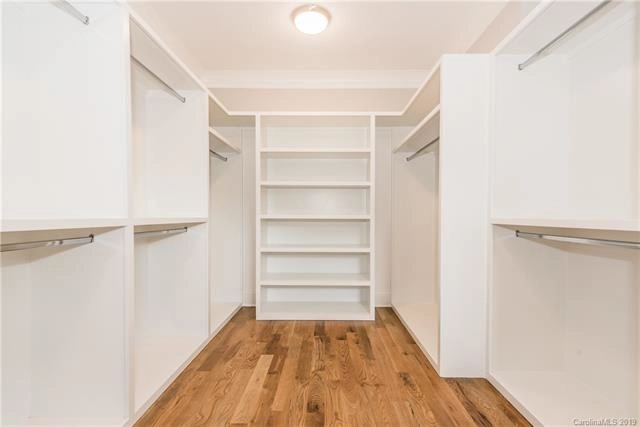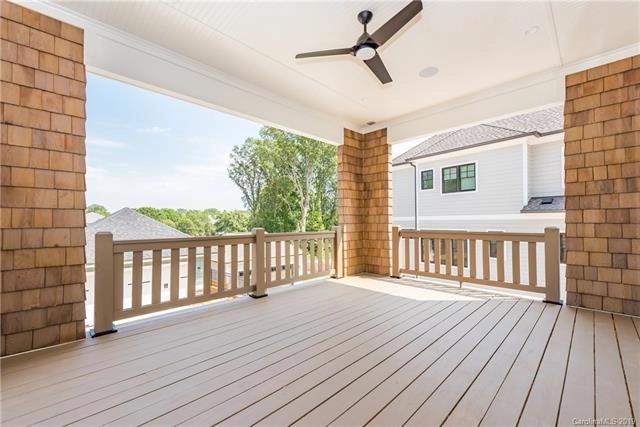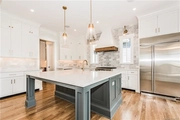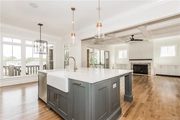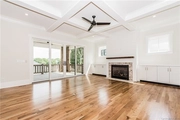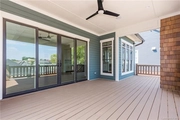$1,654,080*
●
House -
Off Market
401 Atherton Street
Charlotte, NC 28203
5 Beds
5 Baths,
1
Half Bath
4672 Sqft
$1,238,000 - $1,512,000
Reference Base Price*
20.30%
Since Nov 1, 2021
NC-Charlotte
Primary Model
Sold Apr 22, 2021
$1,350,000
Seller
$1,250,000
by Td Bank Na
Mortgage Due May 01, 2051
Sold Jul 13, 2018
$435,000
Buyer
Seller
$69,750
by Newdominion Bank
Mortgage
About This Property
Brand New from RAM Construction in the heart of Dilworth.
Well thought out spaces appoint this home from the walkout
basement/lower level to the third floor bonus room/5th bedroom.
Family living has been considered on every floor. Custom
cabinetry, professional appliances and separate breakfast area
define the well equipped kitchen which comfortably engages the
family room for open concept living. A dedicated home office
and dining room complete the first floor plan nicely while
also offering a private work space and an additional place to
entertain. "Move-In-Ready" as construction has been
completed. Prime location which offers walking distance to
restaurants, shopping, light rail and parks of Dilworth and South
End. Pool plan/layout has been added for review. Pool may be
added for an additional cost. Pool to be completed within 4
months of closing.
The manager has listed the unit size as 4672 square feet.
The manager has listed the unit size as 4672 square feet.
Unit Size
4,672Ft²
Days on Market
-
Land Size
0.19 acres
Price per sqft
$294
Property Type
House
Property Taxes
-
HOA Dues
-
Year Built
2019
Price History
| Date / Event | Date | Event | Price |
|---|---|---|---|
| Oct 6, 2021 | No longer available | - | |
| No longer available | |||
| Apr 22, 2021 | Sold to Catherine Trigonis, Russell... | $1,350,000 | |
| Sold to Catherine Trigonis, Russell... | |||
| Feb 8, 2021 | In contract | - | |
| In contract | |||
| Feb 1, 2021 | Relisted | $1,375,000 | |
| Relisted | |||
| Jan 17, 2021 | In contract | - | |
| In contract | |||
Show More

Property Highlights
Fireplace
Air Conditioning
Garage
With View
Building Info
Overview
Building
Neighborhood
Zoning
Geography
Comparables
Unit
Status
Status
Type
Beds
Baths
ft²
Price/ft²
Price/ft²
Asking Price
Listed On
Listed On
Closing Price
Sold On
Sold On
HOA + Taxes








