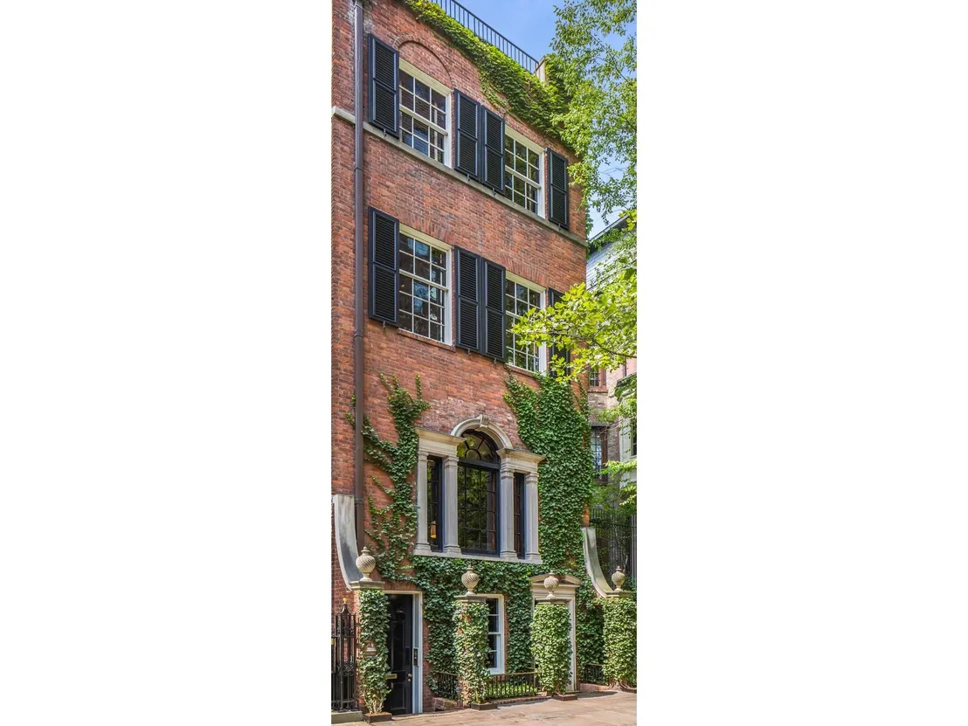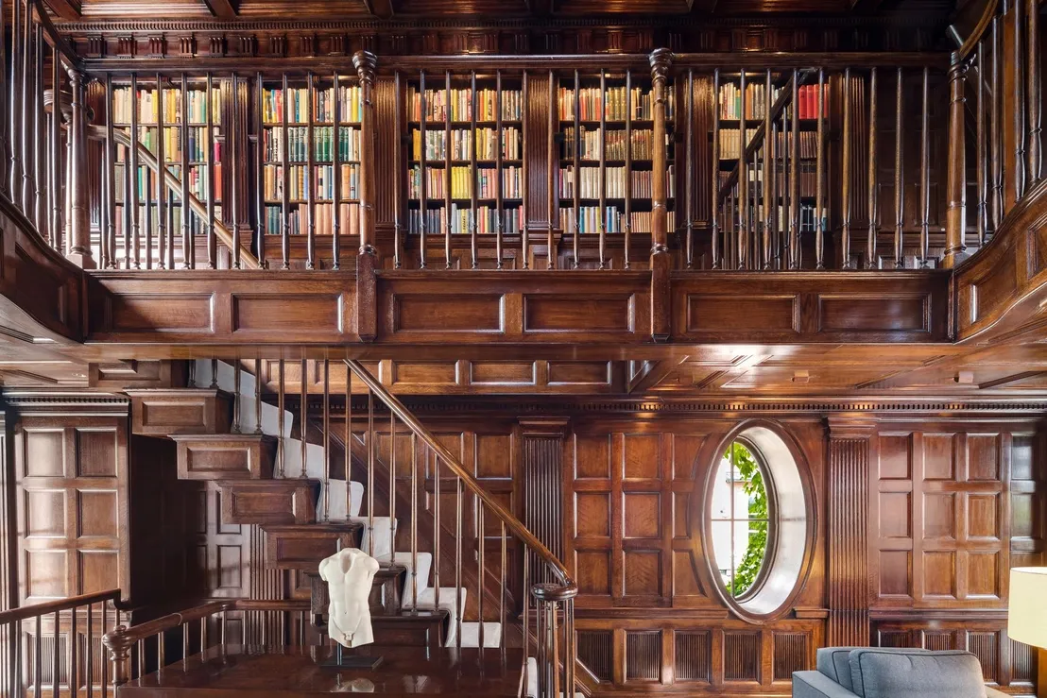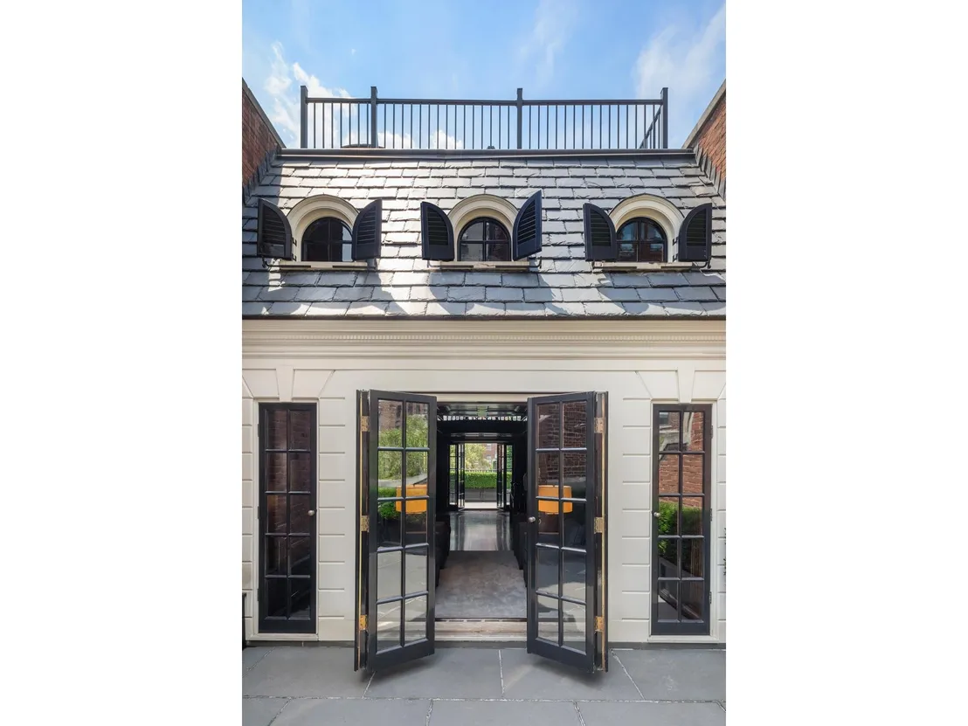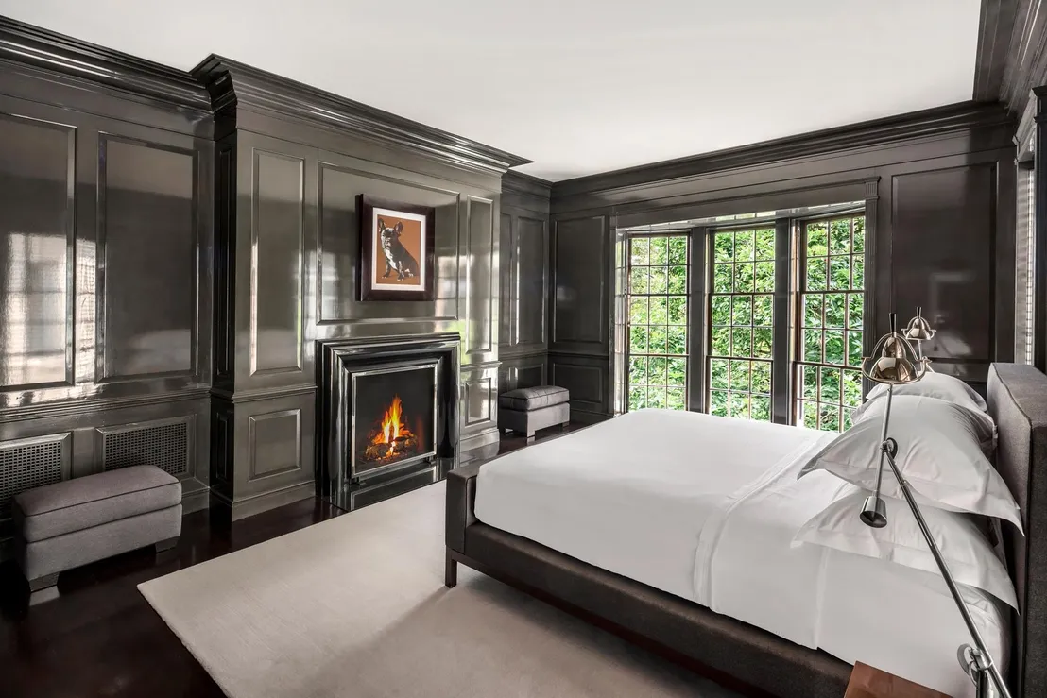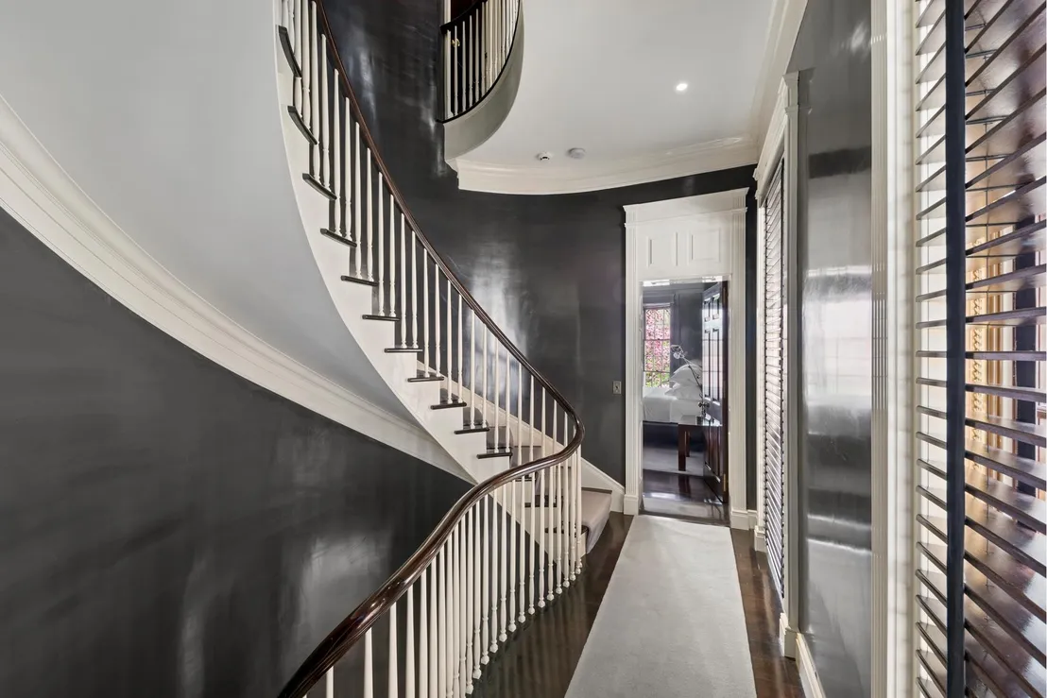



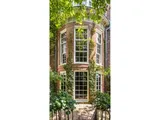


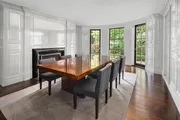
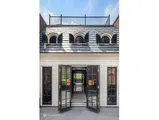



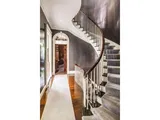



1 /
16
Map
$12,000,000
●
House -
Off Market
4 Sutton Square #0
Manhattan, NY 10022
4 Beds
4 Baths
$19,021,095
RealtyHop Estimate
46.37%
Since Oct 1, 2018
NY-New York
Primary Model
About This Property
Exquisitely renovated inside and out, this single-family townhouse
is nestled in distinguished and storied Sutton Square, and offers
exclusive access to an expansive and impeccably manicured communal
garden on the banks of the East River.
Built in 1921 for inventor Henry Sprague, this 5-story plus finished cellar home was extensively restored by renowned architect Daniel Romualdez with no detail overlooked. Featuring a classic and chic design with flexible 3-4 bedrooms, 4 full bathrooms and 4 half-bathrooms, 7 wood-burning fireplaces and stunning well-proportioned rooms with floor-to-ceiling paneled windows that provide abundant natural light throughout the house.Other features include elevator access to all floors, high 9'5-14'8 ceilings, multi-zone central air conditioning, security system, integrated sound system, and electronic window treatments. This remarkable house represents a perfect marriage of space, beautiful proportions with exceptional finishes, and prized location. Turn-key and ready for immediate occupancy.
CELLAR
The cellar is comprised of a staff room, spacious laundry room with two sets of Miele washer & dryers, as well as storage, mechanicals, and IT rooms. There is also a work station, a wood closet for storage of firewood, and a locker room with half bathroom for staff. Stone floors throughout.
GARDEN LEVEL
A gracious vestibule welcomes you into a windowed entry foyer, complemented by a striking curved staircase with polished wood banisters that rise through the center of the house, providing a sweeping view from top to bottom. A windowed chef's kitchen with a separate service entrance features top-of-the-line appliances including SubZero refrigerator, Miele dishwasher and vintage U.S. Range 6-burner stove with double-oven, grill, and Viking vented hood, plentiful storage including a secured silverware closet in the butler's pantry.
The formal dining room has a wood-burning fireplace and floor-to-ceiling bay windows that open onto the magnificent landscaped communal garden facing the East River. There is also a powder room with black Belgium marble floors and walls, and Barber Wilson fixtures.
PARLOR LEVEL
The parlor level features a south-facing living room, handsomely paneled with polished Mahogany wood, high ceilings with stunning crown molding, a wood-burning fireplace and floor-to-ceiling paneled bay windows with custom glass that curves along with the windows. The north-facing sitting room is also paneled with polished mahogany wood and has a wood-burning fireplace with black Belgium marble mantelpiece. There is also a powder room with black Belgium marble sink and floors.
THIRD FLOOR
The third floor has a spacious windowed landing, and is comprised of the master suite, offering breathtaking south and west exposures through oversized windows and a wood-burning fireplace. There is a gorgeous dressing area with polished nickel trim doors and beautifully outfitted with cashmere lining and light panels. The spa-like, Art Deco-inspired master bathroom has its own wood-burning fireplace and features black Belgium marble floors and mirrored walls, two oversized paneled windows, glass-enclosed dual rain shower, cove and floor lighting, floor-to-ceiling medicine cabinets and storage and a fancifully discreet lavatory.
FOURTH FLOOR
With windowed landing, this floor is comprised of two well-proportioned bedrooms with en suite bathrooms, both featuring glass-enclosed rain showers and black Belgium marble floors and polished nickel hardware. The bedroom walls are covered in cashmere.
FIFTH FLOOR
Housing a stunningly beautiful two-level library and sitting room with mahogany wood paneled walls and ceilings flanked by north and south-facing terraces. There are enormous arched windows with garden and river views, bathing the room in natural light. A reading desk and concealed projector and projector screen with surround sound
Built in 1921 for inventor Henry Sprague, this 5-story plus finished cellar home was extensively restored by renowned architect Daniel Romualdez with no detail overlooked. Featuring a classic and chic design with flexible 3-4 bedrooms, 4 full bathrooms and 4 half-bathrooms, 7 wood-burning fireplaces and stunning well-proportioned rooms with floor-to-ceiling paneled windows that provide abundant natural light throughout the house.Other features include elevator access to all floors, high 9'5-14'8 ceilings, multi-zone central air conditioning, security system, integrated sound system, and electronic window treatments. This remarkable house represents a perfect marriage of space, beautiful proportions with exceptional finishes, and prized location. Turn-key and ready for immediate occupancy.
CELLAR
The cellar is comprised of a staff room, spacious laundry room with two sets of Miele washer & dryers, as well as storage, mechanicals, and IT rooms. There is also a work station, a wood closet for storage of firewood, and a locker room with half bathroom for staff. Stone floors throughout.
GARDEN LEVEL
A gracious vestibule welcomes you into a windowed entry foyer, complemented by a striking curved staircase with polished wood banisters that rise through the center of the house, providing a sweeping view from top to bottom. A windowed chef's kitchen with a separate service entrance features top-of-the-line appliances including SubZero refrigerator, Miele dishwasher and vintage U.S. Range 6-burner stove with double-oven, grill, and Viking vented hood, plentiful storage including a secured silverware closet in the butler's pantry.
The formal dining room has a wood-burning fireplace and floor-to-ceiling bay windows that open onto the magnificent landscaped communal garden facing the East River. There is also a powder room with black Belgium marble floors and walls, and Barber Wilson fixtures.
PARLOR LEVEL
The parlor level features a south-facing living room, handsomely paneled with polished Mahogany wood, high ceilings with stunning crown molding, a wood-burning fireplace and floor-to-ceiling paneled bay windows with custom glass that curves along with the windows. The north-facing sitting room is also paneled with polished mahogany wood and has a wood-burning fireplace with black Belgium marble mantelpiece. There is also a powder room with black Belgium marble sink and floors.
THIRD FLOOR
The third floor has a spacious windowed landing, and is comprised of the master suite, offering breathtaking south and west exposures through oversized windows and a wood-burning fireplace. There is a gorgeous dressing area with polished nickel trim doors and beautifully outfitted with cashmere lining and light panels. The spa-like, Art Deco-inspired master bathroom has its own wood-burning fireplace and features black Belgium marble floors and mirrored walls, two oversized paneled windows, glass-enclosed dual rain shower, cove and floor lighting, floor-to-ceiling medicine cabinets and storage and a fancifully discreet lavatory.
FOURTH FLOOR
With windowed landing, this floor is comprised of two well-proportioned bedrooms with en suite bathrooms, both featuring glass-enclosed rain showers and black Belgium marble floors and polished nickel hardware. The bedroom walls are covered in cashmere.
FIFTH FLOOR
Housing a stunningly beautiful two-level library and sitting room with mahogany wood paneled walls and ceilings flanked by north and south-facing terraces. There are enormous arched windows with garden and river views, bathing the room in natural light. A reading desk and concealed projector and projector screen with surround sound
Unit Size
-
Days on Market
416 days
Land Size
-
Price per sqft
-
Property Type
House
Property Taxes
-
HOA Dues
-
Year Built
1899
Last updated: 3 months ago (RLS #PDES-2847535)
Property Highlights
Building Info
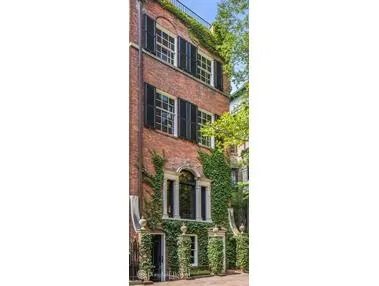
About Midtown Manhattan
Similar Homes for Sale
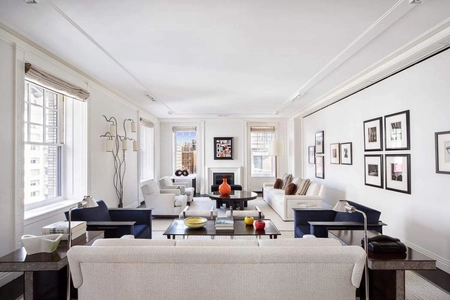
$12,995,000
- 4 Beds
- 6 Baths
- 4,000 ft²

$10,880,000
- 4 Beds
- 7 Baths
- 5,225 ft²





