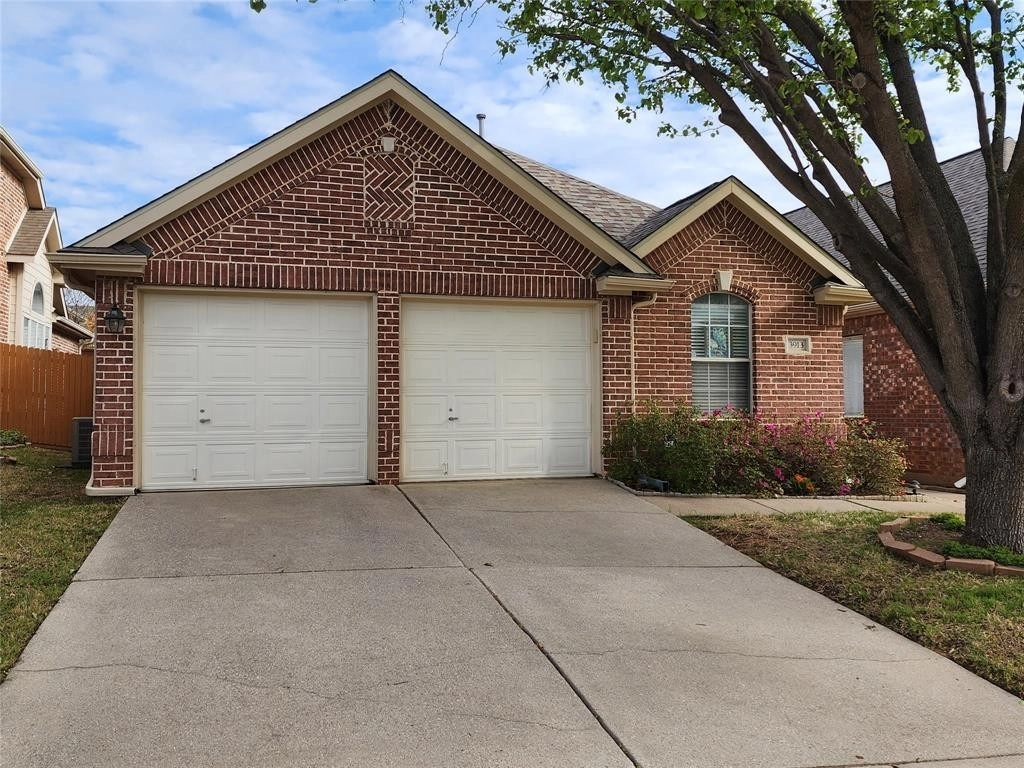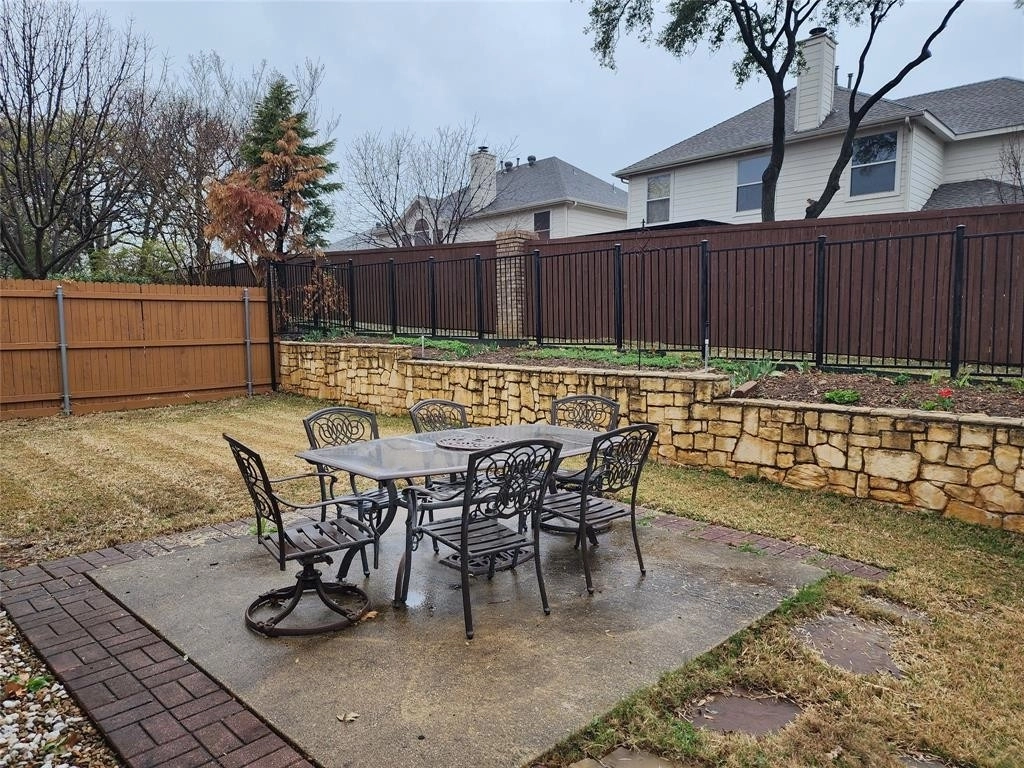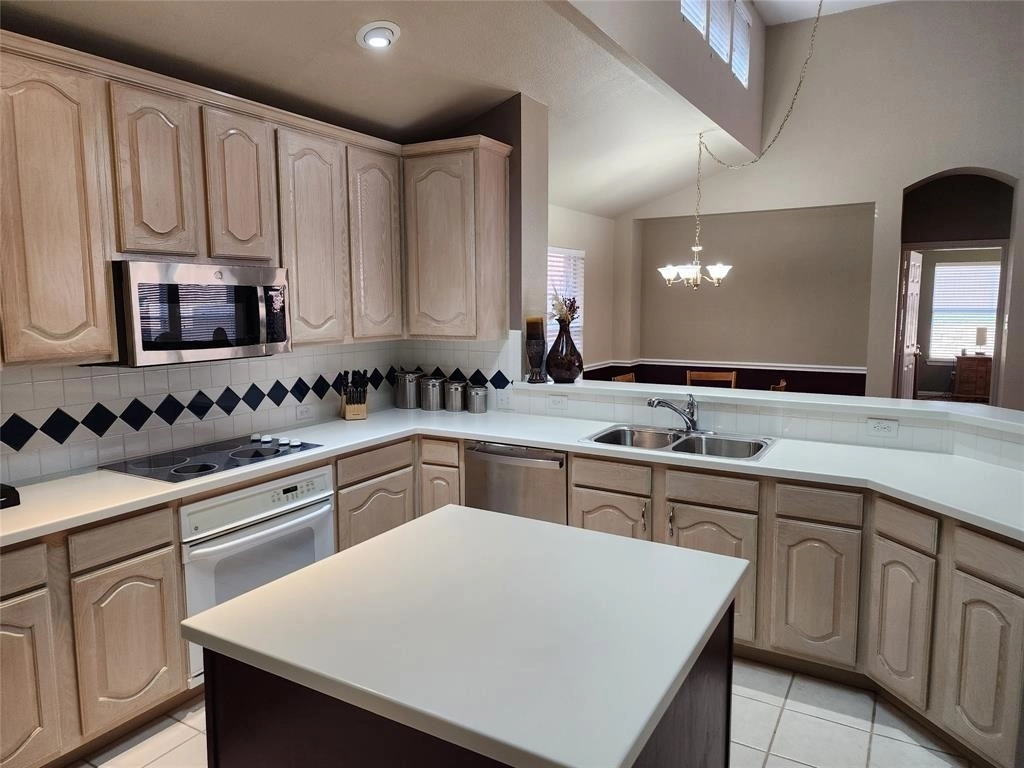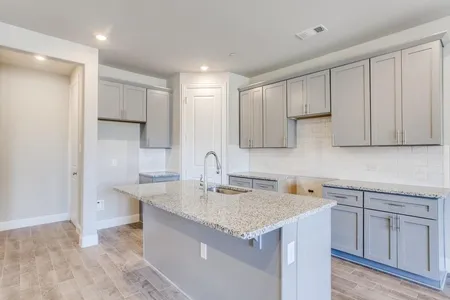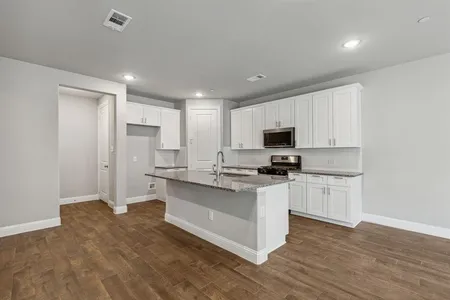


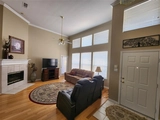

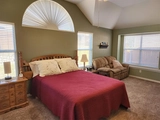

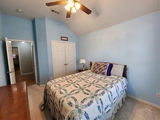



1 /
11
Map
$392,594*
●
House -
Off Market
3913 Fairfax Drive
Bedford, TX 76021
2 Beds
2 Baths
1560 Sqft
$360,000 - $438,000
Reference Base Price*
-1.61%
Since Jun 1, 2023
TX-Dallas
Primary Model
Sold Jul 26, 2023
Transfer
Buyer
Seller
$450,000
by Drury Melanie
Mortgage Due Jul 11, 2025
Sold May 03, 2023
$147,630
Buyer
Seller
$111,000
by Red River Bank
Mortgage Due Jun 01, 2053
About This Property
Garden home in the gated community of Stonecourt in Bedford.The
one-story open concept floor plan features vaulted ceilings and
wood floors. The master bedroom features a large sitting area with
natural lighting. 3rd bedroom currently configured as an
office-study. Beautiful landscaping with patio.Property is in
pristine condition in gated community that has walking paths.
Fast access to highways 121 and 183 and the HEB
hospital.Recently updated heating, cooling and water heater.
Outside trim painted in 2022. HEB schools, close to DFW
airport.
The manager has listed the unit size as 1560 square feet.
The manager has listed the unit size as 1560 square feet.
Unit Size
1,560Ft²
Days on Market
-
Land Size
0.12 acres
Price per sqft
$256
Property Type
House
Property Taxes
-
HOA Dues
$1,100
Year Built
1999
Price History
| Date / Event | Date | Event | Price |
|---|---|---|---|
| May 4, 2023 | No longer available | - | |
| No longer available | |||
| May 3, 2023 | Sold to Melanie Drury | $147,630 | |
| Sold to Melanie Drury | |||
| Apr 1, 2023 | In contract | - | |
| In contract | |||
| Mar 25, 2023 | Listed | $399,000 | |
| Listed | |||
Property Highlights
Fireplace
Air Conditioning
Building Info
Overview
Building
Neighborhood
Geography
Comparables
Unit
Status
Status
Type
Beds
Baths
ft²
Price/ft²
Price/ft²
Asking Price
Listed On
Listed On
Closing Price
Sold On
Sold On
HOA + Taxes
In Contract
Townhouse
3
Beds
2.5
Baths
1,984 ft²
$221/ft²
$439,000
Feb 17, 2023
-
$550/mo
In Contract
House
4
Beds
2
Baths
2,102 ft²
$209/ft²
$440,000
Mar 17, 2023
-
$140/mo
Active
Townhouse
3
Beds
2.5
Baths
2,022 ft²
$232/ft²
$469,000
Mar 11, 2023
-
$2,200/mo
Active
Townhouse
3
Beds
2.5
Baths
2,022 ft²
$232/ft²
$469,000
Apr 5, 2023
-
$2,200/mo
Active
Townhouse
3
Beds
2.5
Baths
2,022 ft²
$232/ft²
$469,000
Apr 5, 2023
-
$2,200/mo


