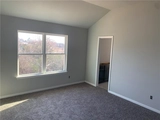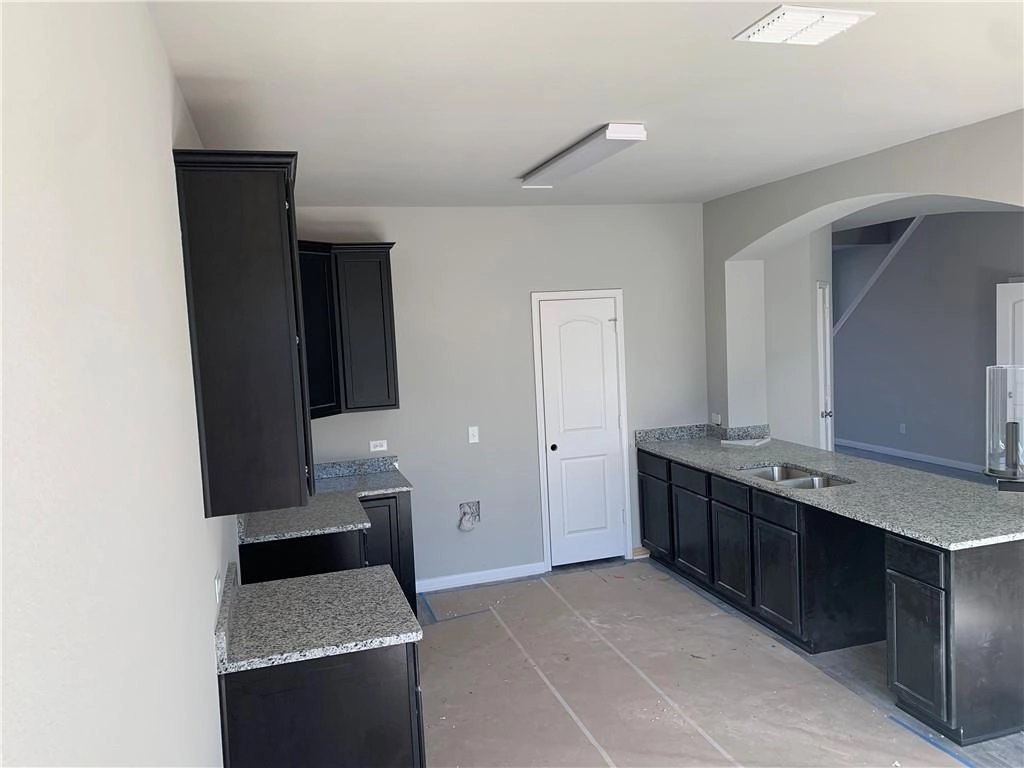







1 /
8
Map
$334,542*
●
Townhouse -
Off Market
3909 South Fork Ranch Road
Waco, TX 76705
3 Beds
3 Baths,
1
Half Bath
1871 Sqft
$248,000 - $302,000
Reference Base Price*
21.61%
Since May 1, 2021
National-US
Primary Model
About This Property
This is our unique floor plans with all bedrooms upstairs. Your jaw
will drop at first sight of this luxury primary bathroom with dual
walk-in closets and substantial vanity. Offering the best in
convenience, the primary bathroom opens up directly into the
second-story laundry room. Across the hall, is a secondary bedroom
with delightful windows. Finishing off the spacious second story,
is another bedroom and second full bath. This beautiful 3 bedroom,
2 and a half bath home, offers space and amenities, such as:
granite countertops, wood cabinetry, open floor plan, and so much
more! The additional options included are stainless steel
appliances, 42" kitchen cabinets, additional LED recessed lighting,
and a dual primary vanity.
The manager has listed the unit size as 1871 square feet.
The manager has listed the unit size as 1871 square feet.
Unit Size
1,871Ft²
Days on Market
-
Land Size
0.17 acres
Price per sqft
$147
Property Type
Townhouse
Property Taxes
$1
HOA Dues
$25
Year Built
-
Price History
| Date / Event | Date | Event | Price |
|---|---|---|---|
| Apr 11, 2021 | No longer available | - | |
| No longer available | |||
| Mar 26, 2021 | Price Increased |
$275,100
↑ $3K
(1.1%)
|
|
| Price Increased | |||
| Mar 3, 2021 | Price Increased |
$272,100
↑ $3K
(0.9%)
|
|
| Price Increased | |||
| Feb 20, 2021 | Price Increased |
$269,600
↑ $10K
(3.8%)
|
|
| Price Increased | |||
| Aug 28, 2020 | Listed | $259,800 | |
| Listed | |||
Property Highlights
Air Conditioning
Comparables
Unit
Status
Status
Type
Beds
Baths
ft²
Price/ft²
Price/ft²
Asking Price
Listed On
Listed On
Closing Price
Sold On
Sold On
HOA + Taxes
Active
House
3
Beds
2.5
Baths
1,847 ft²
$154/ft²
$285,000
Dec 21, 2022
-
$865/mo
Past Sales
| Date | Unit | Beds | Baths | Sqft | Price | Closed | Owner | Listed By |
|---|---|---|---|---|---|---|---|---|
|
08/28/2020
|
|
3 Bed
|
3 Bath
|
1871 ft²
|
$259,800
3 Bed
3 Bath
1871 ft²
|
-
-
|
-
|
-
|
Building Info













