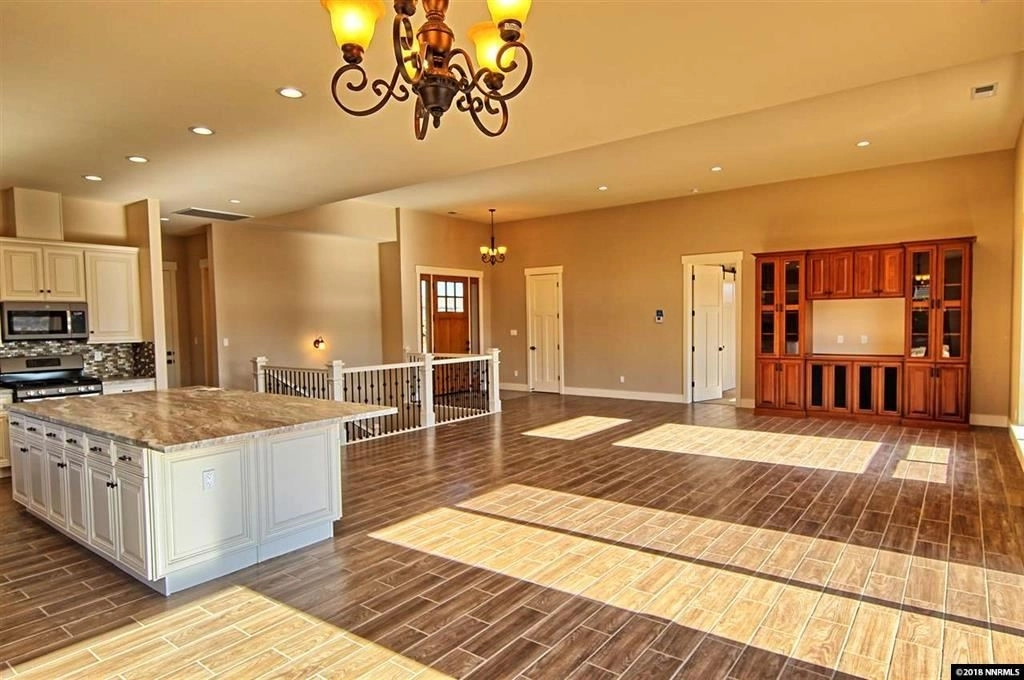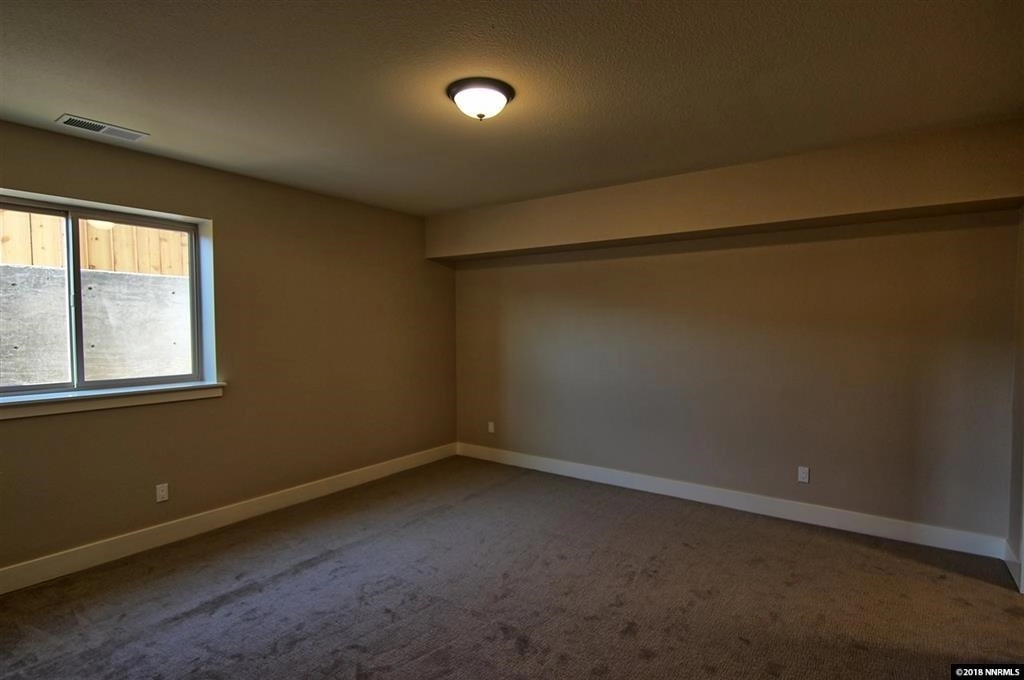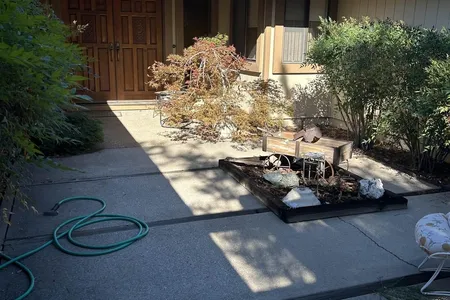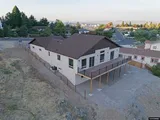
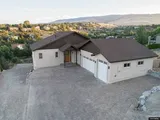
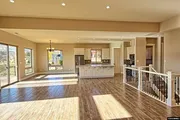






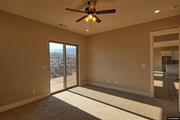


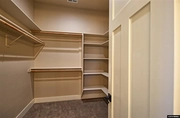




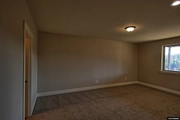

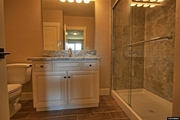



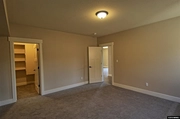
1 /
24
Map
$1,096,362*
●
House -
Off Market
3830 S Folsom Drive
Reno, NV 89509
4 Beds
4 Baths,
1
Half Bath
3425 Sqft
$675,000 - $823,000
Reference Base Price*
46.38%
Since Dec 1, 2019
National-US
Primary Model
Sold Nov 18, 2019
$740,000
Seller
Sold Jun 28, 2007
$245,000
Buyer
Seller
About This Property
Beautiful new two story home located in Southwest Reno. 12'
ceilings, custom cabinetry, granite counters, wrought iron stair
railing, 2x6 exterior, Energy-Star Rated Black Stainless Steel
appliances, including refrigerator, oversized 9'x5' kitchen island,
insulated stucco exterior system, Trex decking, RV/boat parking,
maple glazed, dovetailed, soft-closing kitchen cabinetry, 6' free
standing soaking tub with separate shower in Master.... the list
goes on.... Listing Agent: Carrie A Sieben Email Address:
[email protected] Broker: LL Realty Inc. - Fernley Upgraded
plank tile flooring in living areas. Two master bedrooms; one on
main floor and Junior Master off the daylight basement downstairs,
with two additional bedrooms and bath. Three-car garage. Large Trex
deck with access off the main living area, as well as master
bedroom. Overlooking beautiful canyon. Lease option available.
The manager has listed the unit size as 3425 square feet.
The manager has listed the unit size as 3425 square feet.
Unit Size
3,425Ft²
Days on Market
-
Land Size
0.77 acres
Price per sqft
$219
Property Type
House
Property Taxes
$798
HOA Dues
-
Year Built
2018
Price History
| Date / Event | Date | Event | Price |
|---|---|---|---|
| Nov 23, 2019 | No longer available | - | |
| No longer available | |||
| Nov 18, 2019 | Sold to Izaak A Wierman, Kynda R Cu... | $740,000 | |
| Sold to Izaak A Wierman, Kynda R Cu... | |||
| May 25, 2019 | Price Decreased |
$749,000
↓ $3K
(0.3%)
|
|
| Price Decreased | |||
| May 10, 2019 | Price Decreased |
$751,500
↓ $8K
(1%)
|
|
| Price Decreased | |||
| Apr 18, 2019 | Price Decreased |
$759,000
↓ $10K
(1.3%)
|
|
| Price Decreased | |||
Show More

Property Highlights
Garage
Building Info
Overview
Building
Neighborhood
Zoning
Geography
Comparables
Unit
Status
Status
Type
Beds
Baths
ft²
Price/ft²
Price/ft²
Asking Price
Listed On
Listed On
Closing Price
Sold On
Sold On
HOA + Taxes





