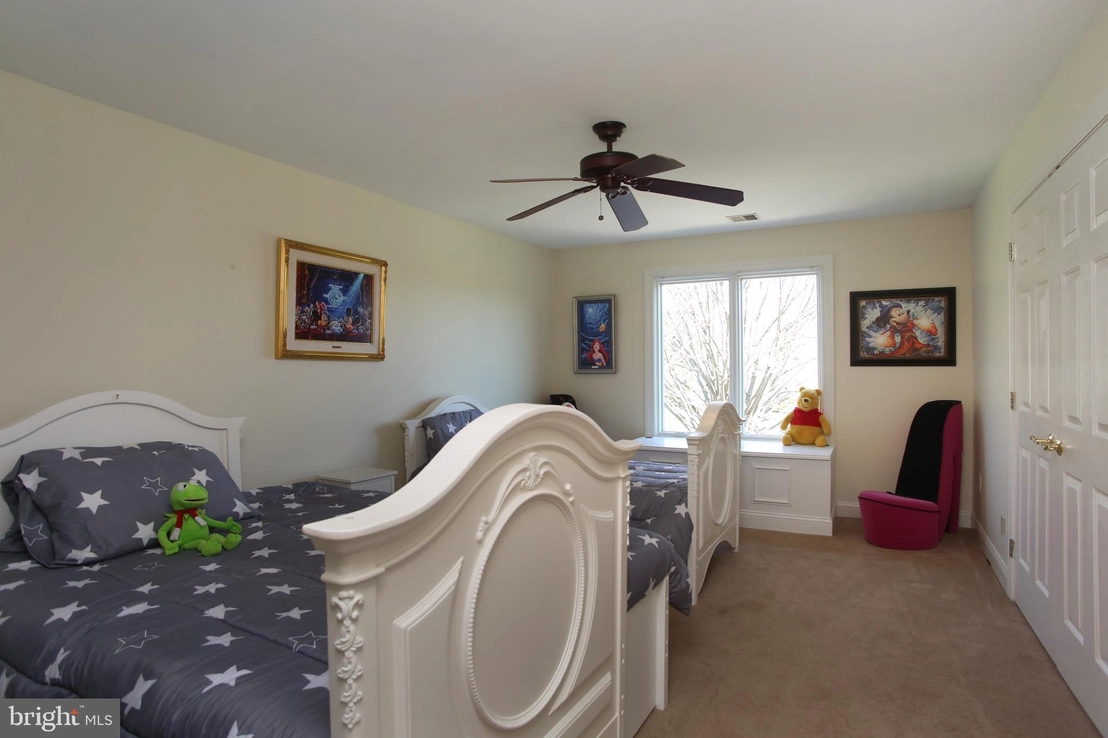$1,823,987*
●
House -
Off Market
3772 SABLEWOOD DRIVE
DOYLESTOWN, PA 18902
6 Beds
7 Baths,
2
Half Baths
7184 Sqft
$1,350,000 - $1,648,000
Reference Base Price*
21.61%
Since May 1, 2021
National-US
Primary Model
About This Property
Welcome home to this magnificent 5,000+ SqFt Zaveta Built home on a
1+ acre lot that will meet every need and desire that you have. As
you enter, find the welcoming two story foyer that's beaming with
natural sunlight from the oversized windows.The large foyer opens
to the dining room with wainscoting and to the living room
featuring a marble gas fireplace that both look straight through to
the beautiful backyard. The large library/study has built-in
bookcases and french doors.The spacious kitchen has room for six
stools at the center island and boasts granite countertops and
stainless-steel appliances along with a huge walk-in pantry. The
sun-filled breakfast room has a door leading to the rear yard and
is open to the two-story family room with two walls of windows
letting in lots of light. The stone fireplace is the focal point in
this spacious room. Also on the main level of the home is a
butler's pantry with a sink and wine fridge off of the dining room.
The half bath and a full laundry room with a sink, countertops,
cabinets and a closet with plenty of storage space complete the
first floor. Take the front or back staircase to the upper level
where you will find the master bedroom suite with a coffered
ceiling and triple window looking out to the serene backyard. The
master bath has two vanities, one with double sinks and the other
is a makeup vanity with room for seating and built in shelving.
Enjoy the oval jetted soaking tub and large stand alone
glass-enclosed shower. Also, find a large walk-in closet with
pull-down stairs to a floored attic space for more storage. As you
cross over the catwalk, you will encounter four more bedrooms. One
of the princess suites has its own updated bathroom with a
glass-enclosed shower featuring beautiful new tile work. The Jack
and Jill bedrooms share a bath with two sinks and a nicely sized
glass-enclosed shower featuring detailed tile as well. The
oversized fifth bedroom is also a princess suite with its own full
bathroom, large walk-in closet and laundry shoot just outside in
the hallway. Take the back staircase down to the kitchen area where
you will find the steps to the lower level with extra high
ceilings. Here you will enjoy the sun-filled party room/rec room
with a wet bar and boasts gorgeous granite countertops. Find a set
of sliders to the rear yard in this space. You will also encounter
a private theater room with built in surround sound, a half bath,
sauna and a full In-Law/Au-pair style suite/apartment. This suite
has a full kitchen with full size appliances, a living room with
full windows and a 6th bedroom with its own walk-in closet, full
bath and sliders to the private backyard. This area could also be
an extension of the entertainment space if you prefer. With all of
this, there is still storage space for those items not in regular
use. When you step outside, you will be in awe of the extensive
outdoor living space. First enjoy the hot tub and patio area off of
the lower level and then make your way to the newer covered
pavilion with an outdoor kitchen, bar area, full wood-burning
fireplace and lots of room for seating. The pavilion also features
two flat screen tvs along with surround sound speakers. Attached to
the pavilion is a well thought-out built-in sitting area with a
fire pit to enjoy the great outdoors. This home with a 3 car side
load garage is unique with plenty of space to entertain family and
friends and sits within the much sought-after Central Bucks School
District. This fabulous Buckingham location is close to shopping,
restaurants, downtown Doylestown Borough and commuter routes to NY,
NJ, and Philly.
The manager has listed the unit size as 7184 square feet.
The manager has listed the unit size as 7184 square feet.
Unit Size
7,184Ft²
Days on Market
-
Land Size
1.09 acres
Price per sqft
$209
Property Type
House
Property Taxes
$19,783
HOA Dues
-
Year Built
1998
Price History
| Date / Event | Date | Event | Price |
|---|---|---|---|
| Jul 8, 2021 | Sold to Giorglo Grimaldi | $1,400,000 | |
| Sold to Giorglo Grimaldi | |||
| Apr 24, 2021 | No longer available | - | |
| No longer available | |||
| Apr 17, 2021 | Relisted | $1,499,900 | |
| Relisted | |||
| Apr 6, 2021 | In contract | - | |
| In contract | |||
| Mar 31, 2021 | Listed | $1,499,900 | |
| Listed | |||
Property Highlights
Fireplace
Air Conditioning
Comparables
Unit
Status
Status
Type
Beds
Baths
ft²
Price/ft²
Price/ft²
Asking Price
Listed On
Listed On
Closing Price
Sold On
Sold On
HOA + Taxes
Past Sales
| Date | Unit | Beds | Baths | Sqft | Price | Closed | Owner | Listed By |
|---|---|---|---|---|---|---|---|---|
|
03/31/2021
|
|
6 Bed
|
7 Bath
|
7184 ft²
|
$1,499,900
6 Bed
7 Bath
7184 ft²
|
-
-
|
-
|
-
|
Building Info



























































































