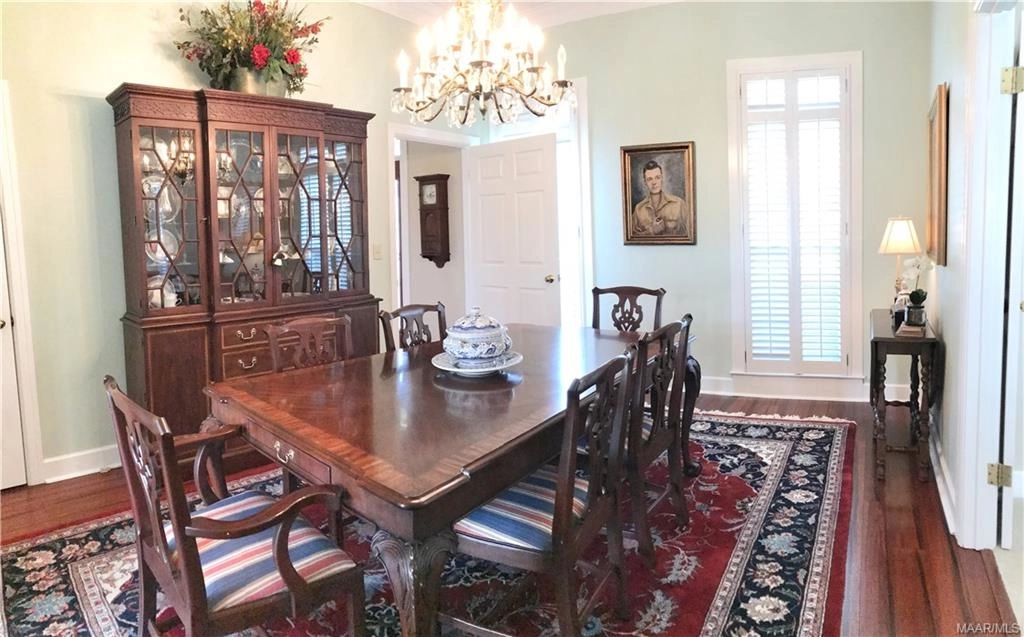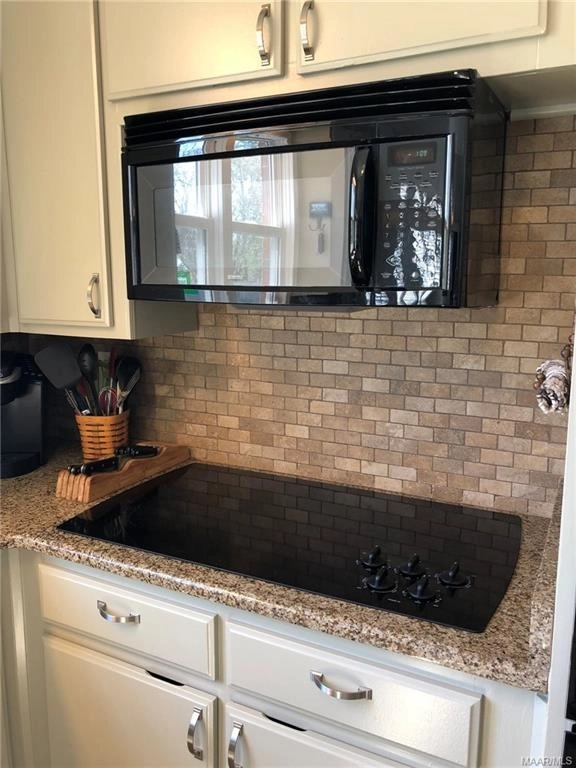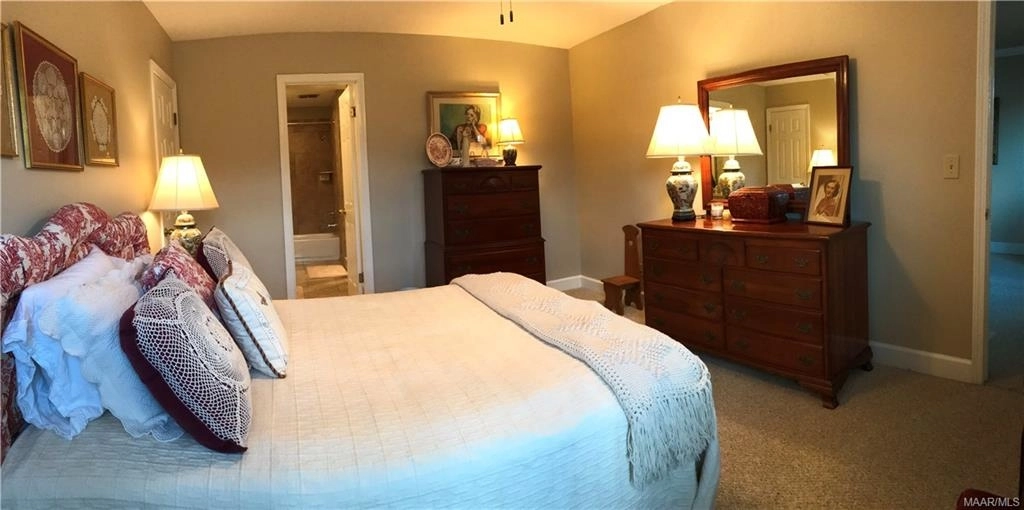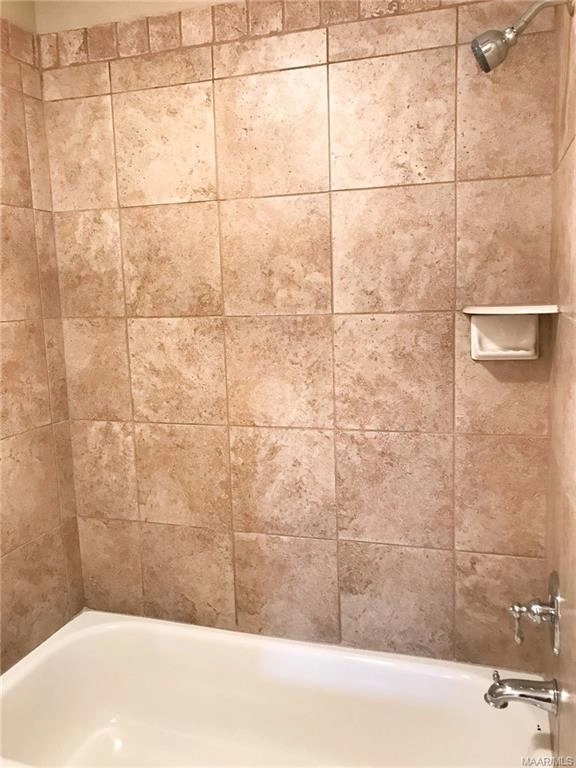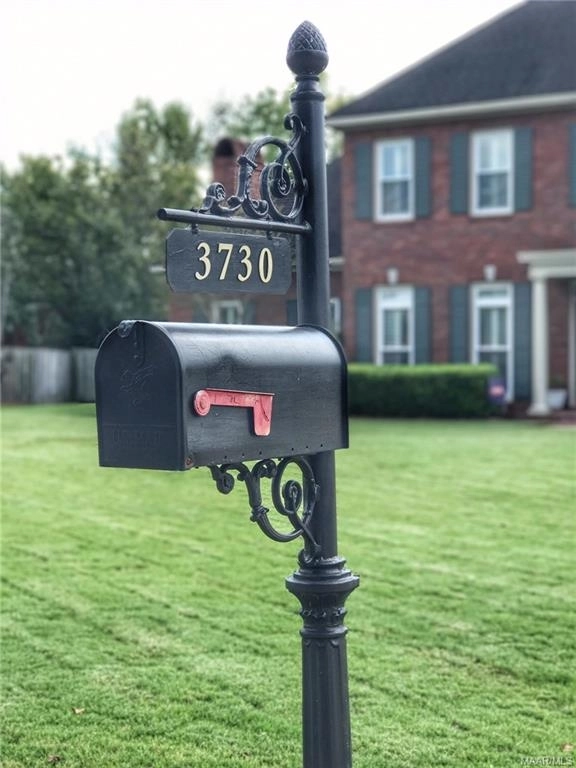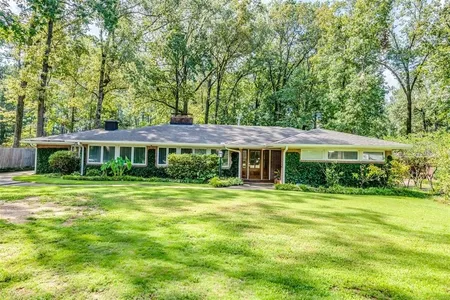





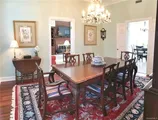




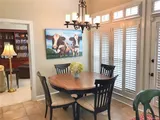




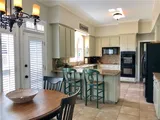

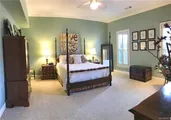














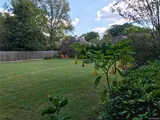



1 /
37
Map
$424,346*
●
House -
Off Market
3730 EVEREST Drive
Montgomery, AL 36106
4 Beds
4 Baths,
1
Half Bath
3233 Sqft
$261,000 - $317,000
Reference Base Price*
46.38%
Since Dec 1, 2019
National-US
Primary Model
Sold Dec 12, 2019
$286,000
Seller
$285,000
by Guardian Cu
Mortgage Due Mar 01, 2051
Sold Dec 08, 2011
$298,500
Seller
$208,500
by Wr Starkey Mortgage Llp
Mortgage Due Jan 01, 2027
About This Property
Gorgeous, traditional home with all the updates! Kitchen
cabinets painted and look fantastic! Fresh look... inside and out!
Newer HVAC (2012), Newer double pane windows (2012), Interior &
exterior painted (2015/2016), new kitchen flooring, new water
heater (2016). Spacious, welcoming foyer, with dining room to
the right -- partially open to great room and breakfast nook.
The den is huge - offers a brick, masonry fireplace with
built-ins on each side, plus a trey ceiling. The kitchen is
big and gorgeous - With solid granite countertops, pretty
tile backsplash, beautiful light fixtures, newer appliances -
including double oven, separate smooth top electric cook top,
microwave & refrigerator stays. Wine Cooler negotiable. Breakfast
bar, spacious breakfast nook and plenty of counter space and
cabinets. Huge master bedroom and bath, a study (big enough
for a bedroom), large laundry room w/ plenty of cabinets and a half
bath downstairs. Upstairs are three bedrooms -- one with a
private bath (which has a tub and a separate shower), and the other
two have a jack-and-jill bath between them. Laundry chute from
upstairs to downstairs laundry room. Built in ironing board
in laundry. Upgrades including tile, light fixtures, granite,
appliances, paint, bathrooms and kitchen. There's a
two car carport with storage room attached, plus additional parking
pad. Fully fenced (new 2015), enormous backyard (over half
an acre!) with mature landscaping and privacy. So much to offer .
Additional documents and information to be added.
The manager has listed the unit size as 3233 square feet.
The manager has listed the unit size as 3233 square feet.
Unit Size
3,233Ft²
Days on Market
-
Land Size
0.60 acres
Price per sqft
$90
Property Type
House
Property Taxes
-
HOA Dues
-
Year Built
1987
Price History
| Date / Event | Date | Event | Price |
|---|---|---|---|
| Nov 8, 2019 | No longer available | - | |
| No longer available | |||
| Nov 3, 2019 | Relisted | $289,900 | |
| Relisted | |||
| Oct 18, 2019 | No longer available | - | |
| No longer available | |||
| Oct 9, 2019 | Price Decreased |
$289,900
↓ $3K
(0.9%)
|
|
| Price Decreased | |||
| Aug 2, 2019 | Price Decreased |
$292,400
↓ $3K
(0.9%)
|
|
| Price Decreased | |||
Show More

Property Highlights
Fireplace
Air Conditioning
Building Info
Overview
Building
Neighborhood
Zoning
Geography
Comparables
Unit
Status
Status
Type
Beds
Baths
ft²
Price/ft²
Price/ft²
Asking Price
Listed On
Listed On
Closing Price
Sold On
Sold On
HOA + Taxes









