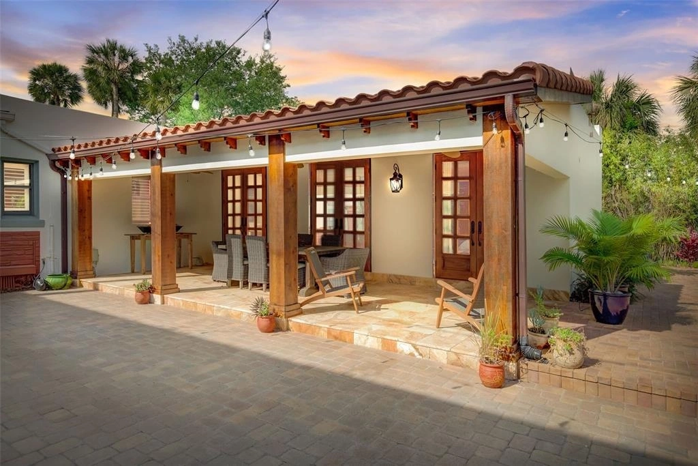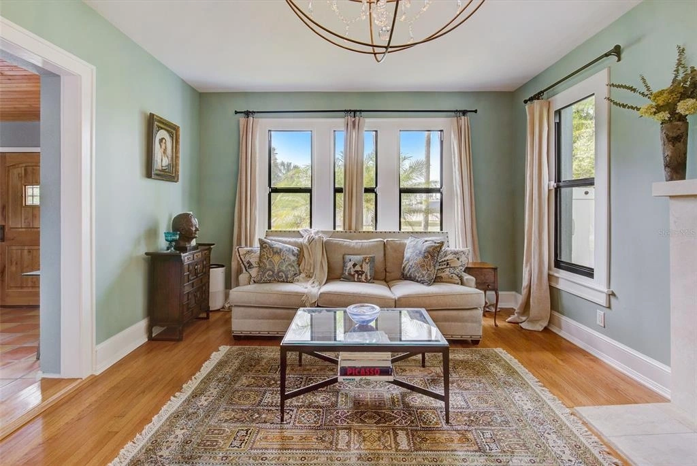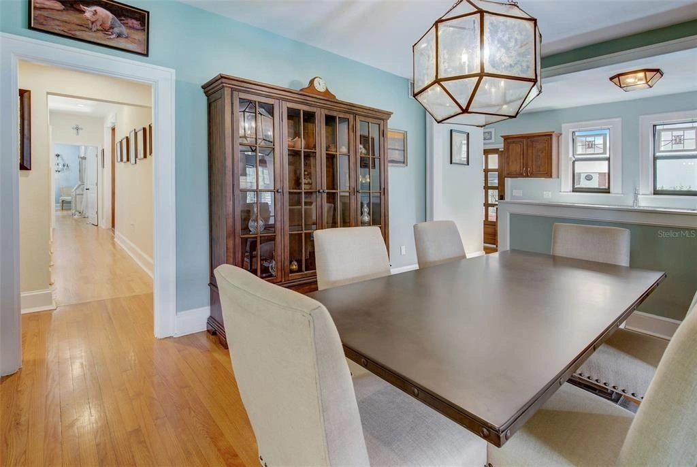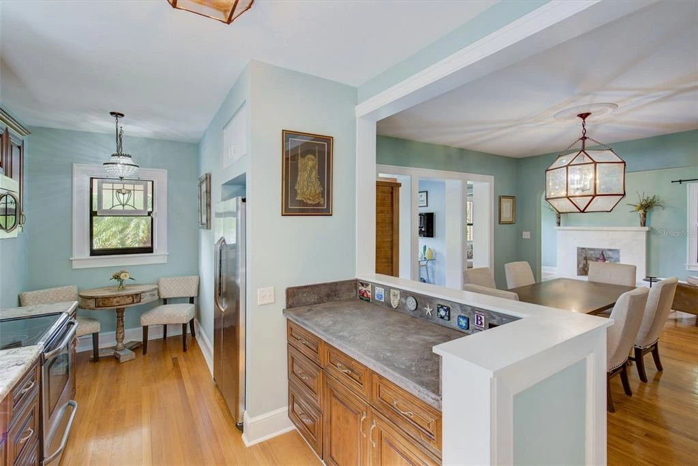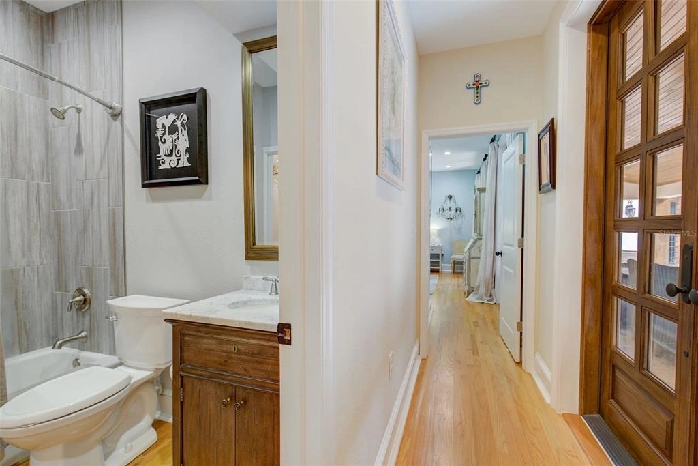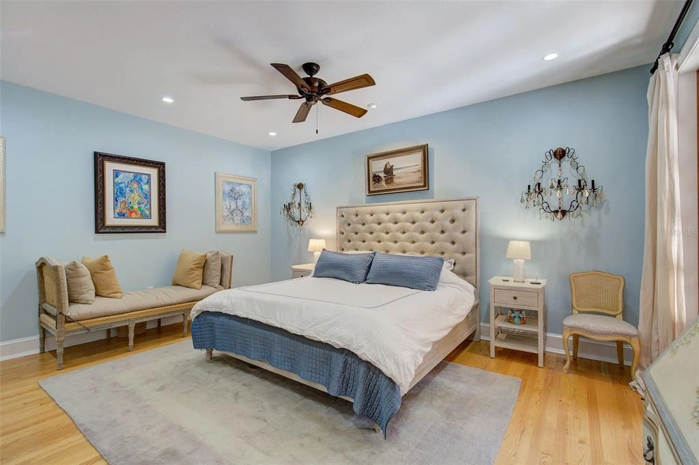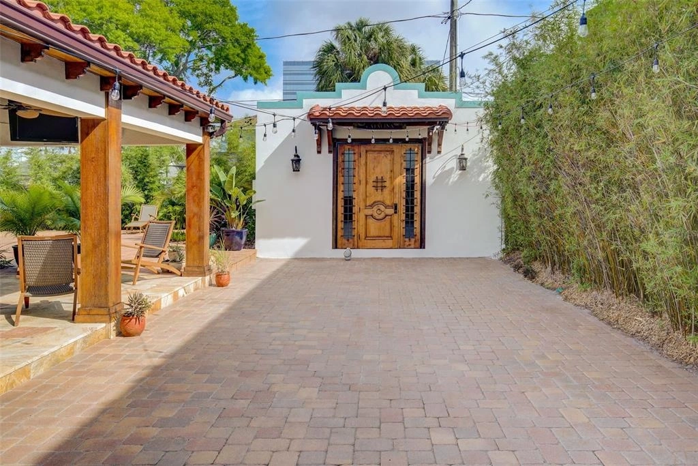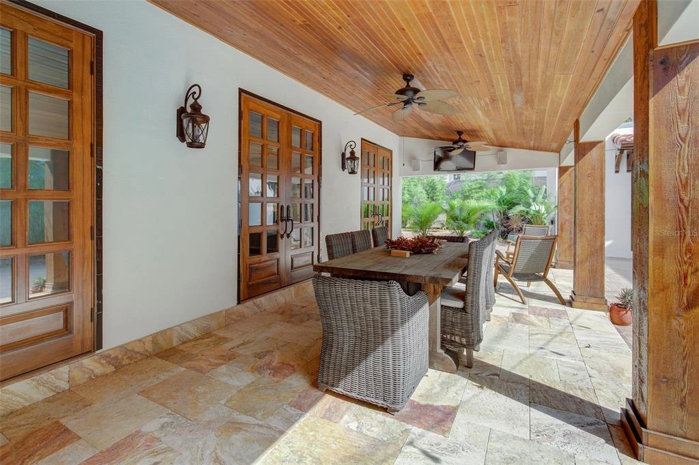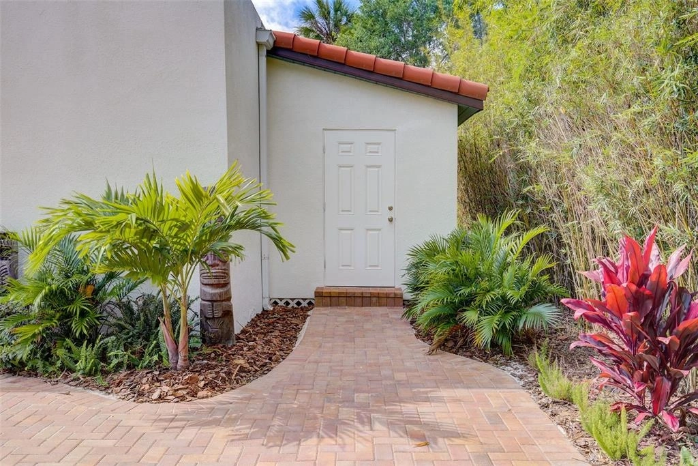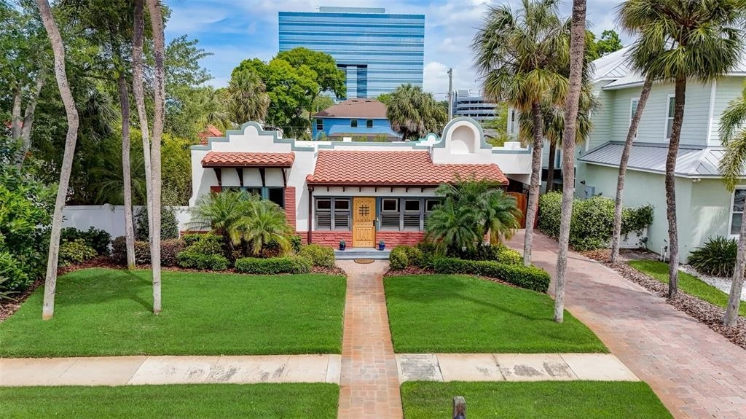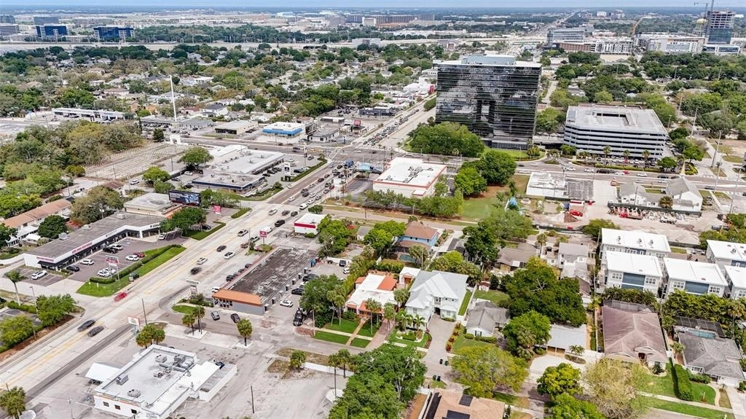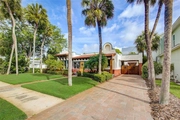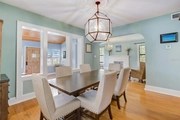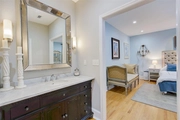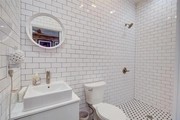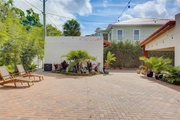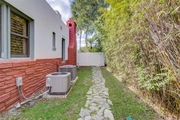$1,199,999
●
House -
For Sale
3713 W Cleveland STREET
TAMPA, FL 33609
4 Beds
4 Baths
2396 Sqft
$6,765
Estimated Monthly
$0
HOA / Fees
2.93%
Cap Rate
About This Property
RARE Opportunity to Own a Piece of Tampa History with this
Completely Renovated 1927 Spanish Style Historical Gem Home. This
is NOT Your Standard Cookie Cutter New Construction Home. Tons of
Uniqueness and Character Have Been Preserved and Restored.
Centrally Located in the Highly Desirable Area of South Tampa with
TOP RATED Plant City School District. Some of the Recent Upgrades
Include: 3 Newer AC Units, New Plumbing System, New Electrical, New
Roof on Main House and ADU, New Windows & Doors it is Like Living
in a NEW Construction Home. Sellers Spared No Expense in Making
This Home One of a Kind Spanish Design with TOP of the Line
Finishes Straight Out of a Designers Magazine. The Main House Has
Over 2000 Square Feet of Living Space with 3 Bedrooms and 3 Full
Bathrooms. The Moment You Walk in the Solid Wood Front Door You
Will Notice the Attention to Detail from the Solito Tile in the
Front Sunroom with Planked Ceiling, One of a Kind Stained Glass
Windows, Plantation Shutters and Newly Restored Hardwood Floors
Throughout Most Rooms in the Home. Perfectly Planned Layout with an
Abundance of Space in the Family Room and Dining Room that is
Perfect for Entertaining and Accommodating Gatherings. The Custom
Kitchen is Located Right Off of the Dining Room and Features
Designer Exotic Granite & Concrete Countertops, High End Wood
Cabinets, SS Appliances and BONUS Breakfast Nook. There is an
Option to Add Additional Cabinet and Counterspace if Desired.
Recently Completed Addition and Remodeling Also Included the
Spacious Primary Bedroom Suite Perfectly Located in the Back of the
Home for Added Privacy with Beautiful Handcrafted 8ft French Doors
Leading to Outdoor Covered Lanai and Courtyard. The Luxurious
Primary Bathroom Features HUGE Walk in Double Headed Tile Shower,
Two Separate Vanities with Carrera Marble Countertops, Walk in
Closet Perfect Designed by California Closets. There are Two
Additional Bedrooms in the Main Home with One Having Private Access
to Hall Bathroom and the Other Having its Own Private Bathroom
Ensuite. Another 360 Square Feet is in the 2nd Building that is
Perfect as a 4th Bedroom Studio, In-Law Suite, Work Out Room, Main
Cave or Work From Home Office with it's Own Private Bathroom As
Well. Designed with Real Chicago Bricks, Tile Floors and Mini
Kitchen with Wet Bar and Concrete Countertops. The Options Are
Endless on What You Can Do With this Space. The Best Part About
Living in Florida is Being Able to Enjoy the Outdoor Space Year
Round. The Enclosed Courtyard is Your Own Private Oasis with Plenty
of Room to Add a Pool if Desired. Surrounding the Property is
Immaculate Landscaping and New Fencing Providing a Very Private
Sheltered Feel. Long Extended Driveway Features Double Door Iron
Rod Wood Gate with Plank Ceiling Can Easily Be Converted to a
Covered Garage if Desired. Plenty of Space for Parking when Guests
Come to Visit. It is Hard to Find a Home with this Many Upgrades,
Character and Pride in Ownership. Last But Not Least is All the
Amenities That Come with Living in South Tampa to Include the
Airport, Howard Street, Coffee Shops, Grocery Stores, Finests
Restaurants and Premier Athletic Studios Only Mins Away.
Unit Size
2,396Ft²
Days on Market
21 days
Land Size
0.22 acres
Price per sqft
$501
Property Type
House
Property Taxes
$873
HOA Dues
-
Year Built
1927
Listed By

Last updated: 21 days ago (Stellar MLS #T3512542)
Price History
| Date / Event | Date | Event | Price |
|---|---|---|---|
| Apr 4, 2024 | Listed by REDFIN CORPORATION | $1,199,999 | |
| Listed by REDFIN CORPORATION | |||
| Mar 25, 2019 | No longer available | - | |
| No longer available | |||
| Jan 11, 2019 | Listed | $574,900 | |
| Listed | |||


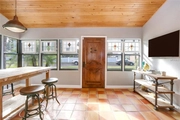
|
|||
|
Come enjoy the South Tampa lifestyle in this tastefully updated
1927 Mediterranean home. The remodeled was completed with the
finest finishes in mind. This can be seen as soon as you enter
through the solid wood door into the sunroom with planked ceiling.
The main home features 3 bedroom, 3 bathroom, 2,029 SqFt, wood and
tile flooring, kitchen over looking the formal dining room,
breakfast nook, long hallway leading to master suite, 2nd Bedroom
En Suite, large side porch with plank and…
|
|||
Property Highlights
Air Conditioning
Parking Details
Has Carport
Interior Details
Bathroom Information
Full Bathrooms: 4
Interior Information
Interior Features: Ceiling Fans(s), Eating Space In Kitchen
Appliances: Dishwasher, Dryer, Microwave, Range, Refrigerator, Washer
Flooring Type: Porcelain Tile, Hardwood
Laundry Features: Inside
Room Information
Rooms: 3
Exterior Details
Property Information
Square Footage: 2396
Square Footage Source: $0
Property Condition: Completed
Year Built: 1927
Building Information
Building Area Total: 2396
Levels: One
Construction Materials: Block
Lot Information
Lot Size Area: 9450
Lot Size Units: Square Feet
Lot Size Acres: 0.22
Lot Size Square Feet: 9450
Lot Size Dimensions: 70 x 135
Tax Lot: 13
Land Information
Water Source: Public
Financial Details
Tax Annual Amount: $10,471
Lease Considered: Yes
Utilities Details
Cooling Type: Central Air
Heating Type: Central
Sewer : Public Sewer
Building Info
Overview
Building
Neighborhood
Zoning
Geography
Comparables
Unit
Status
Status
Type
Beds
Baths
ft²
Price/ft²
Price/ft²
Asking Price
Listed On
Listed On
Closing Price
Sold On
Sold On
HOA + Taxes
House
4
Beds
4
Baths
2,875 ft²
$452/ft²
$1,300,000
Aug 31, 2023
$1,300,000
Sep 29, 2023
$216/mo
Sold
House
4
Beds
4
Baths
2,974 ft²
$355/ft²
$1,055,000
Aug 24, 2023
$1,055,000
Dec 13, 2023
$382/mo
House
4
Beds
4
Baths
2,972 ft²
$340/ft²
$1,010,000
Oct 26, 2022
$1,010,000
May 10, 2023
$112/mo
House
3
Beds
3
Baths
2,467 ft²
$559/ft²
$1,380,000
Dec 5, 2023
$1,380,000
Jan 18, 2024
$376/mo
Townhouse
4
Beds
4
Baths
3,104 ft²
$313/ft²
$970,000
Jun 9, 2023
$970,000
Sep 22, 2023
$1,274/mo
House
5
Beds
4
Baths
3,498 ft²
$417/ft²
$1,460,000
Apr 7, 2022
$1,460,000
May 13, 2022
$1,168/mo
Active
House
4
Beds
4
Baths
2,156 ft²
$661/ft²
$1,425,000
Feb 1, 2024
-
$1,254/mo
In Contract
House
4
Beds
4
Baths
3,132 ft²
$415/ft²
$1,300,000
Feb 2, 2024
-
$1,368/mo
Active
House
4
Beds
3
Baths
2,868 ft²
$375/ft²
$1,075,000
Nov 3, 2023
-
$909/mo
In Contract
House
4
Beds
4
Baths
2,877 ft²
$400/ft²
$1,149,990
Feb 21, 2024
-
$361/mo
In Contract
House
4
Beds
4
Baths
2,974 ft²
$370/ft²
$1,099,990
Jan 8, 2024
-
$375/mo
Active
House
4
Beds
4
Baths
2,974 ft²
$370/ft²
$1,099,990
Feb 22, 2024
-
$258/mo
About Southwest Tampa
Similar Homes for Sale
Open House: 1PM - 3PM, Sat Apr 6

$1,099,990
- 4 Beds
- 4 Baths
- 2,974 ft²
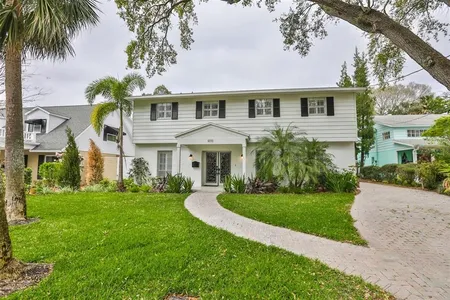
$1,075,000
- 4 Beds
- 3 Baths
- 2,868 ft²



