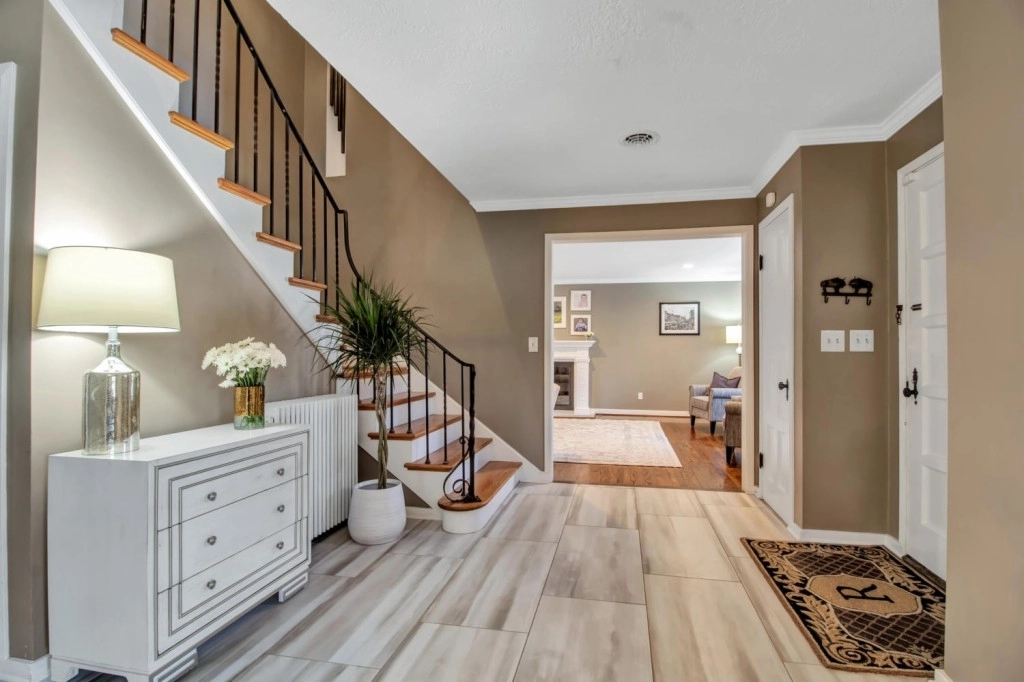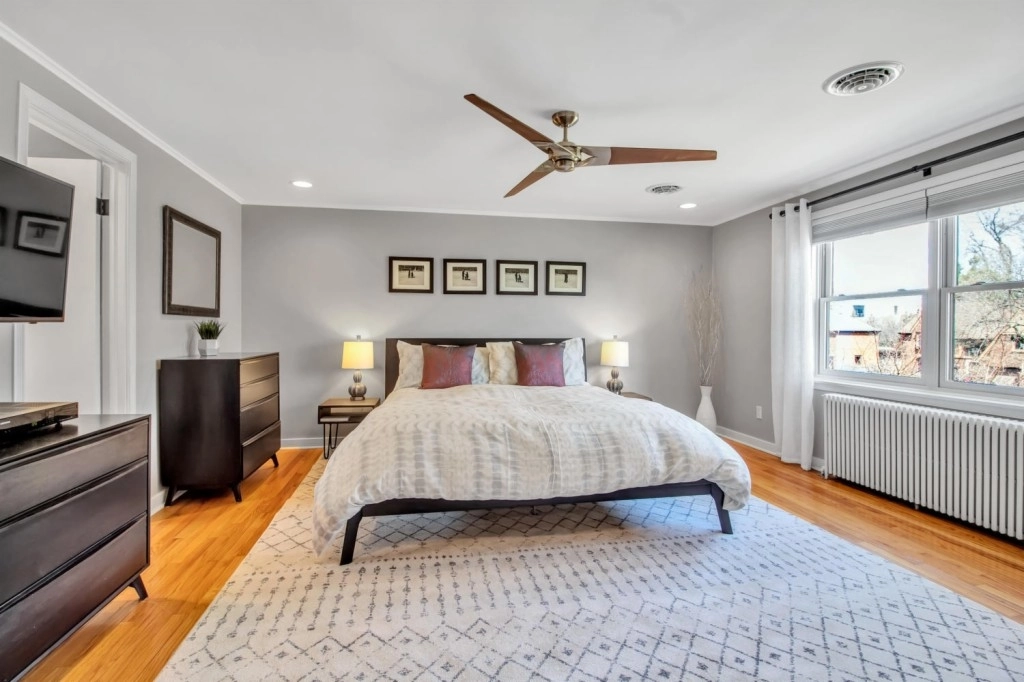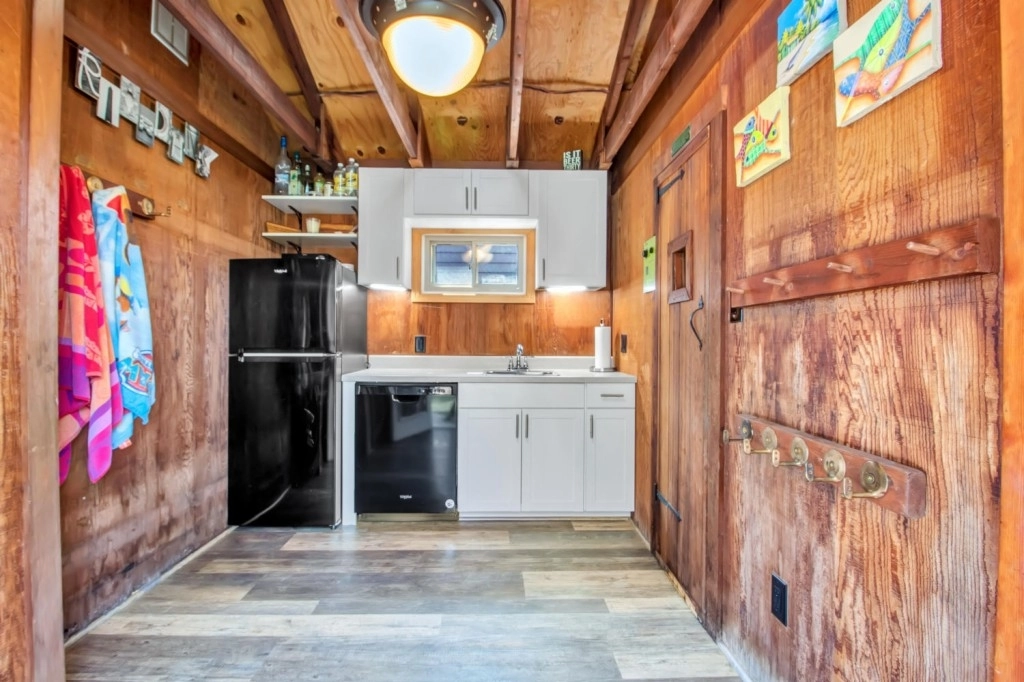
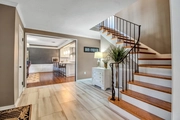



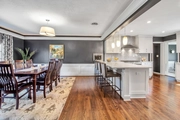

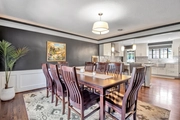






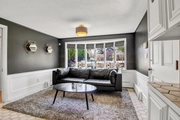

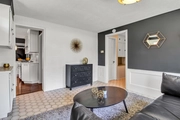





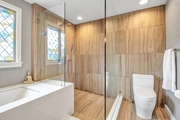

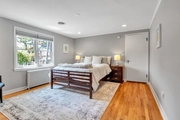





1 /
30
Map
$939,054*
●
House -
Off Market
37 Eltham Dr
Amherst, NY 14226
5 Beds
4 Baths,
1
Half Bath
3000 Sqft
$576,000 - $702,000
Reference Base Price*
46.75%
Since Aug 1, 2019
National-US
Primary Model
About This Property
COMING SOON! Bring Home Happiness in this totally transformed
Troidl built Colonial in Pomeroy Park. If you are looking for
modern finishes and stylish updates in a classic all brick home,
look no further, your new home is available to you. Rarely does
such a combination become available, with over $200,000 in
improvements over a 5 year period you can just move into the area
you desire without dealing with the renovation yourself. This 5
bedroom home is situated on a gorgeous lot which feels more like a
resort while you are looking out from your pool float in the summer
sun.All new sod yard has sprinkler system to keep the lawn looking
lush. Renovated in 2018, the pool house features a Finnish sauna,
shower, tank less hot water system, bathroom, dishwasher, fridge
and sink along with new flooring and cabinetry. Mature Arborvitae
offer privacy on both sides of this low maintenance two tiered
landscape. Interior has been stylishly updated throughout
highlighted by a stunning Kitchen renovation in 2017. A Michael P.
Design completed by Cortese, the space now flows together to create
an entertainers dream. Aureastone counters with Brookhaven
Cabinetry are built around a suite of high end professional grade
appliances and modern farmhouse stainless steel sink with LED lit
faucet. Tri weave marble backsplash and a wall mounted wine fridge
are sure to get the attention of your guests even with the overall
beauty of the space. Walk to the rear of this home into a cozy
living room with a Bay window overlooking the rear yard and a
mudroom found off of the garage entry. The first floor half bath
was handsomely renovated in 2017 with fixtures chosen as a nod to
the era the home was built. Foyer flooring is 18" x 36" and makes a
statement as soon as you enter. Spacious and bright family room
anchored by a wood burning fireplace with a custom set of doors,
original Red Oak hardwood floors and peaceful views out of original
front and rear windows. A home office with paneled walls, built in
bookcases, a picture perfect view to the rear yard and a separate
entrance round off the first floor. The partially finished basement
has durable wood paneling, and carpet carefully installed over an
original terrazzo floor. Unfinished basement features plenty of
storage, a newer boiler system and a built in workbench. Upstairs
you?ll find well kept spacious bedrooms with storage enhanced by
California Closets. The common bathroom has been stylishly
renovated starting from scratch and features custom glass French
doors surrounding the tub, faux Carrara marble ceramic tile wall, a
double sink vanity and heated floors. The master suite is a true
spa like retreat that you?ll love to fall into bed after a long day
but not before relaxing with a glass of wine and a book in the
large soaking tub. The en suite bathroom features heated marble
floors underfoot, Brookhaven cabinets and Ceaserstone top along
with Lacava medicine cabinets, 5/8" glass surrounding the large
shower with Marble walls and linear drain.In the rear of the 2nd
floor you'll find a flexible space over the garage which is
currently used as a living room. There is a full bathroom making
this space a perfect bedroom with en suite full bath for your
guests. Ask your realtor for exhaustive list of updates.
The manager has listed the unit size as 3000 square feet.
The manager has listed the unit size as 3000 square feet.
Unit Size
3,000Ft²
Days on Market
-
Land Size
-
Price per sqft
$213
Property Type
House
Property Taxes
-
HOA Dues
-
Year Built
1937
Price History
| Date / Event | Date | Event | Price |
|---|---|---|---|
| Jul 23, 2019 | Sold to Jessica P Chue, Phillip D D... | $625,000 | |
| Sold to Jessica P Chue, Phillip D D... | |||
| Jul 21, 2019 | No longer available | - | |
| No longer available | |||
| Apr 18, 2019 | Listed | $639,900 | |
| Listed | |||
Property Highlights
Comparables
Unit
Status
Status
Type
Beds
Baths
ft²
Price/ft²
Price/ft²
Asking Price
Listed On
Listed On
Closing Price
Sold On
Sold On
HOA + Taxes
Past Sales
| Date | Unit | Beds | Baths | Sqft | Price | Closed | Owner | Listed By |
|---|---|---|---|---|---|---|---|---|
|
04/18/2019
|
|
5 Bed
|
4 Bath
|
3000 ft²
|
$639,900
5 Bed
4 Bath
3000 ft²
|
-
-
|
-
|
Timothy J Riordan
Keller Williams - Buffalo Northtowns
|
Building Info












