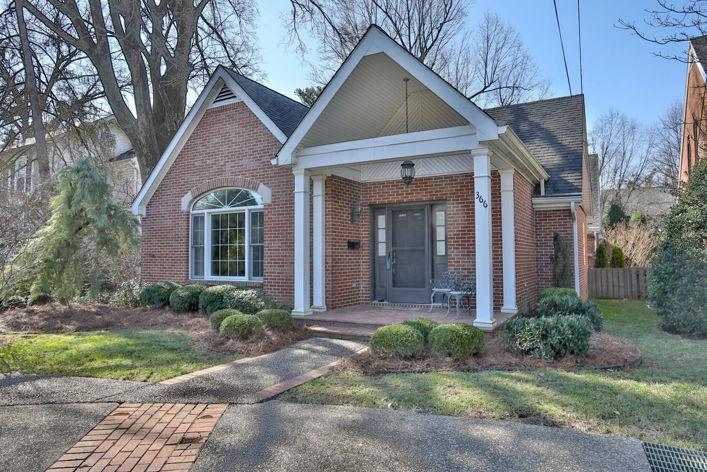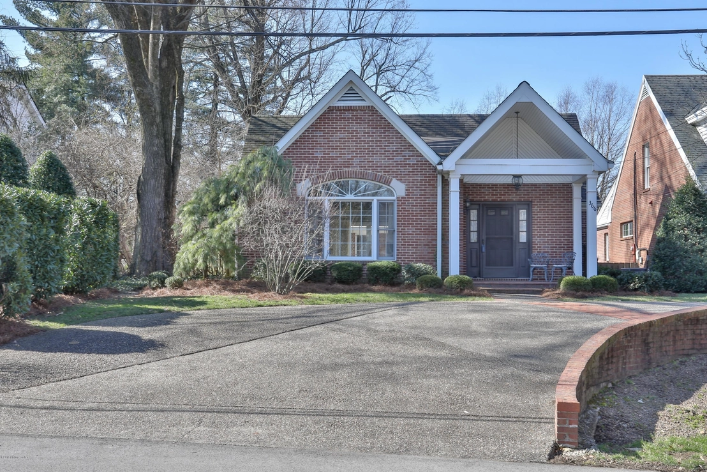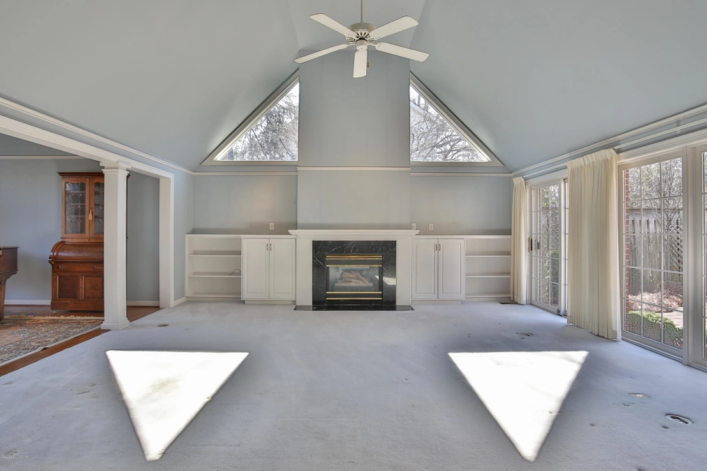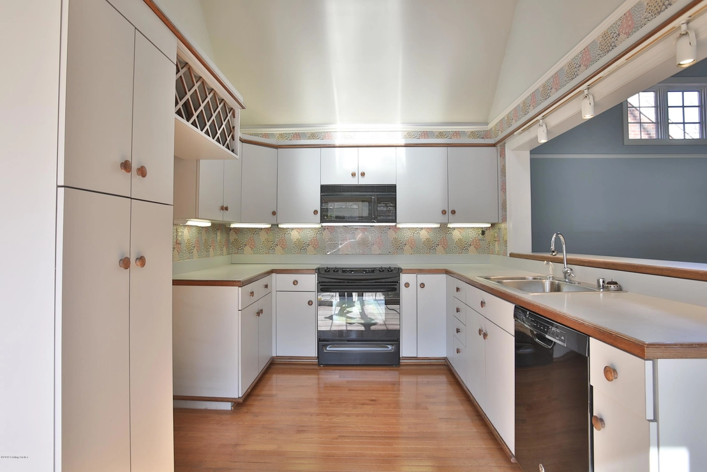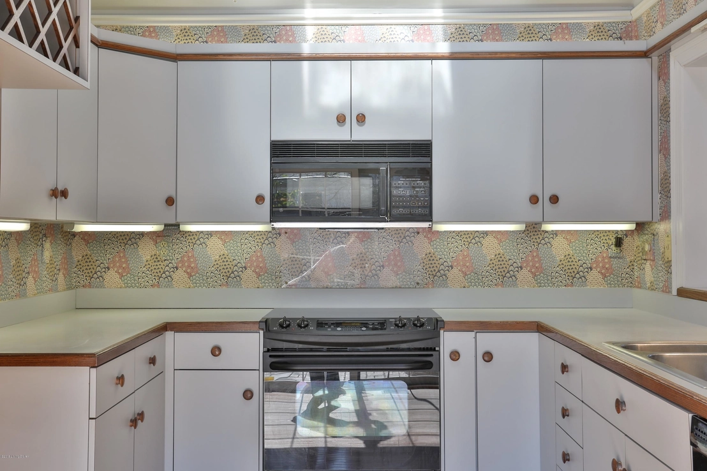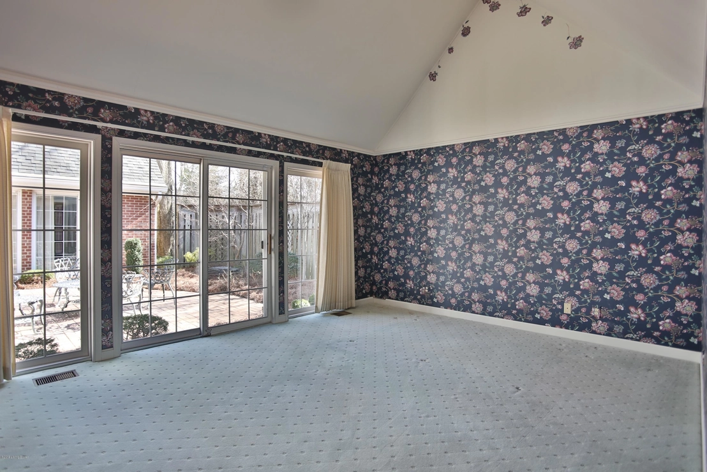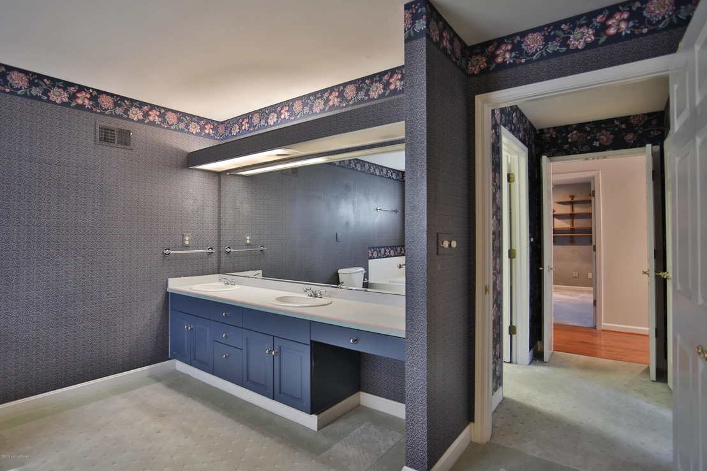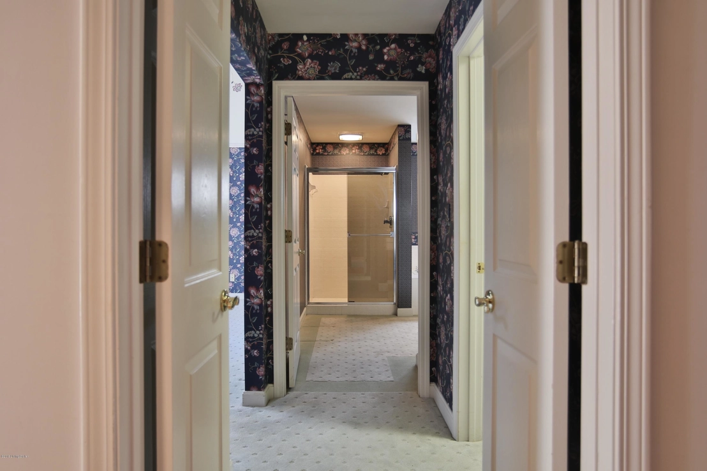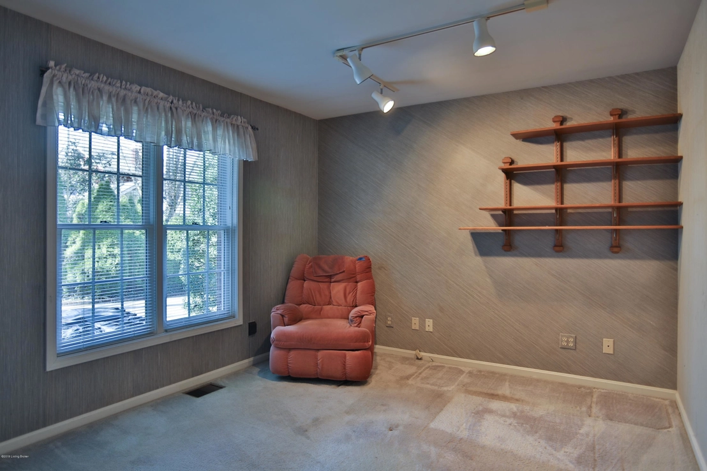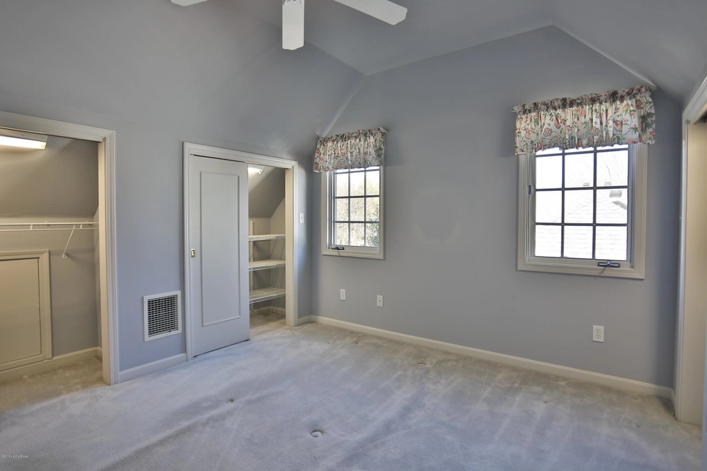
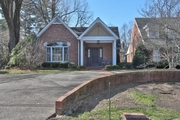

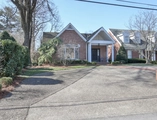
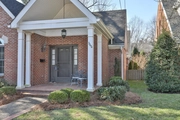








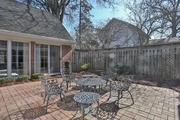




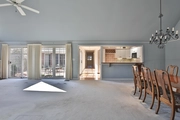
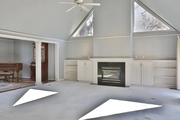

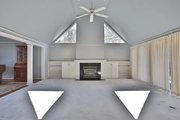


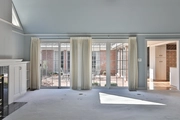









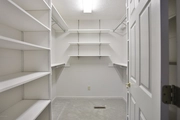










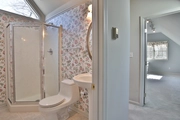



1 /
49
Map
$666,273*
●
House -
Off Market
366 Belvar Ave
Louisville, KY 40206
4 Beds
3 Baths
2976 Sqft
$405,000 - $493,000
Reference Base Price*
48.39%
Since May 1, 2019
National-US
Primary Model
Sold May 17, 2019
$390,000
Buyer
Seller
$170,000
by Bank Of America Na
Mortgage Due Feb 01, 2050
About This Property
Expect the Unexpected! Quiet Crescent Hill! One Owner! Walk up to
the Covered Front Porch. From here you enter into a large Foyer
with a Hardwood Floor and double door coat closet. Complete Open
Concept. Unusual for the area. Soaring vaulted ceilings throughout
the home. Crown Molding in the Great Room and Dining Area. There is
a sitting/music room just off the foyer with an enormous window
which provides natural light galore! From here you look right into
the Great Room with a gas fireplace and built-ins on both sides of
the fireplace. Windows, windows, windows providing natural light.
There is a sliding door to the Patio/Courtyard from the Great room.
Connected to the Great room is a Huge Dining area and a cut through
bar into the Kitchen. There is a Skylight in the Kitchen providing
More Natural Light. On the side of the Kitchen is a spacious
hallway with floor to ceiling windows overlooking the
Patio/Courtyard. An intimate area with Privacy Fencing and 2
gates. Walk down the Hallway and there is a Full Bath and Laundry
room to your right for your convenience. Laundry has built in
shelving. The Master Bedroom and Bathroom are to your left.
These rooms are Huge with soaring ceilings! There is a wall
of Windows in the Master Bedroom that overlooks the Patio/Courtyard
and sliding Door will allow you to walk right out on the
Patio/Courtyard. There is a large Walk-In closet with built-ins!
The Master Bath has all the bells and whistles: Walk In Shower,
Jetted Tub, Double Sinks in a large vanity with storage and Vaulted
Ceiling with Skylight! There are 2 additional Bedrooms off of this
hallway. Each with a double door closet that are deeper than most.
At the end of the Hallway is a door to outside and also a door to
the 2 car attached garage. In the garage you will find steps
leading up to a wonderful storage area. Clean and ready to be used!
Going upstairs you will find another skylight shedding more natural
light. To the left of the stairs you will find an awesome room with
Built-Ins that can be used for just about anything you would like.
In the hallway are 2 large storage cabinets with shelving. There is
a Bathroom with a Walk-In Shower and Pedestal Sink and a Bedroom
with 4 Closets. This room has a vaulted ceiling. In Crescent Hill -
this one will not last long. Take a tour today!
The manager has listed the unit size as 2976 square feet.
The manager has listed the unit size as 2976 square feet.
Unit Size
2,976Ft²
Days on Market
-
Land Size
0.22 acres
Price per sqft
$151
Property Type
House
Property Taxes
-
HOA Dues
-
Year Built
1991
Price History
| Date / Event | Date | Event | Price |
|---|---|---|---|
| Apr 11, 2019 | No longer available | - | |
| No longer available | |||
| Mar 10, 2019 | Price Decreased |
$449,000
↓ $50K
(10%)
|
|
| Price Decreased | |||
| Mar 1, 2019 | Listed | $499,000 | |
| Listed | |||
Property Highlights
Fireplace
Air Conditioning
Garage
Building Info
Overview
Building
Neighborhood
Zoning
Geography
Comparables
Unit
Status
Status
Type
Beds
Baths
ft²
Price/ft²
Price/ft²
Asking Price
Listed On
Listed On
Closing Price
Sold On
Sold On
HOA + Taxes
In Contract
House
4
Beds
3.5
Baths
3,252 ft²
$161/ft²
$525,000
Mar 2, 2023
-
-
About Central Louisville
Similar Homes for Sale
Nearby Rentals

$2,100 /mo
- 2 Beds
- 1 Bath
- 1,291 ft²

$1,250 /mo
- 3 Beds
- 1.5 Baths
- 1,008 ft²


