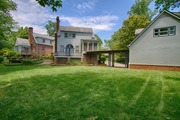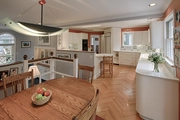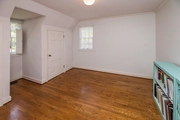$984,771*
●
House -
Off Market
3640 Iskagna Drive
Knoxville, TN 37919
4 Beds
4 Baths,
1
Half Bath
5390 Sqft
$788,000 - $962,000
Reference Base Price*
12.55%
Since Nov 1, 2021
National-US
Primary Model
Sold Jul 22, 2020
$866,000
$866,000
by First Horizon Bank
Mortgage Due Aug 01, 2050
Sold Mar 20, 2019
$580,000
$1,114,000
by Southeast Bank
Mortgage
About This Property
Featured in Southern Living magazine, a one-of-a-kind,
family-friendly house awaits you on one of Sequoyah's most
sought-after streets. The original 1940's Williamsburg colonial
brick home, with slate roof and dual chimneys, welcomes you in and
leads you to a spacious architect-designed addition, blending the
old with the new. The more contemporary addition to the house
includes an open concept, all-white kitchen/breakfast room
overlooking a family room with 11-ft ceiling. The large dining
room, positioned at the center of the house, is perfect for family
gatherings and entertaining and overlooks the private deck and
woods. The roomy Master Suite has distinctive features, including
wood-burning/gas fireplace, 3 walk-in closets, 2-person walk-in
shower, and Jacuzzi tub, and is private but close to the 3
additional bedrooms/2 baths which complete the upstairs. The
abundance of natural light is an outstanding feature of the house
and brings the outside in. In the back yard, a detached
workshop and 2-car garage with guest suite/studio/office above
provide additional enhancement to, and opportunities for, the
house. Situated on a level lot, impeccably-maintained, and in
walking distance to the school and other Sequoyah amenities, it
would be difficult to find a more desirable place to live!
The manager has listed the unit size as 5390 square feet.
The manager has listed the unit size as 5390 square feet.
Unit Size
5,390Ft²
Days on Market
-
Land Size
0.50 acres
Price per sqft
$162
Property Type
House
Property Taxes
$6,921
HOA Dues
$17
Year Built
1940
Price History
| Date / Event | Date | Event | Price |
|---|---|---|---|
| Oct 6, 2021 | No longer available | - | |
| No longer available | |||
| Jul 22, 2020 | Sold to Heather Allison Meriwether... | $866,000 | |
| Sold to Heather Allison Meriwether... | |||
| Jun 14, 2020 | In contract | - | |
| In contract | |||
| Jun 2, 2020 | Listed | $875,000 | |
| Listed | |||
| Jan 3, 2020 | No longer available | - | |
| No longer available | |||
Show More

Property Highlights
Fireplace
Air Conditioning
Garage









































































