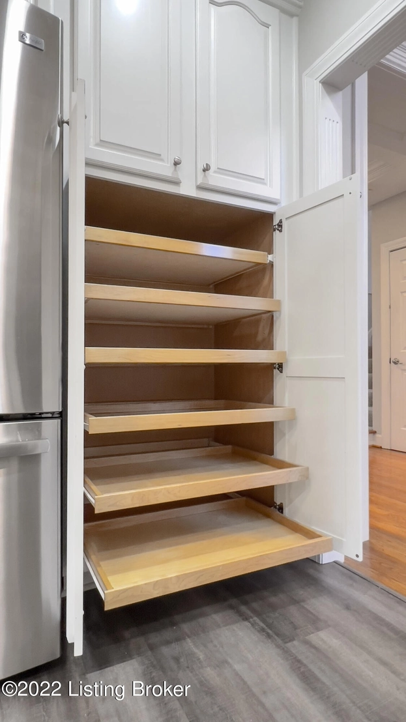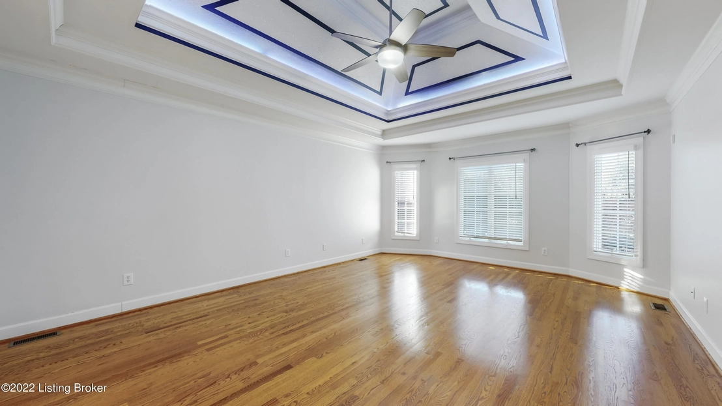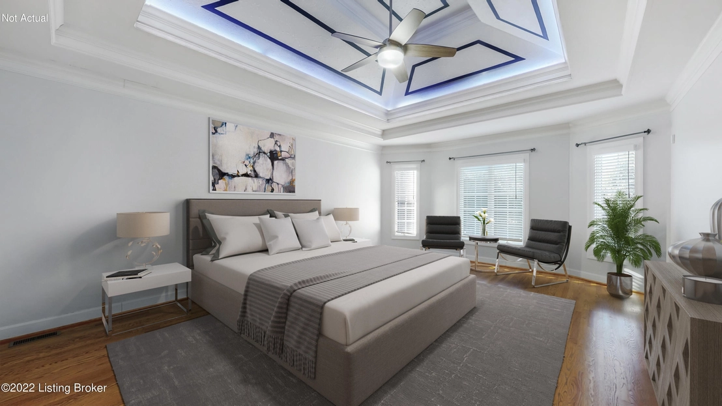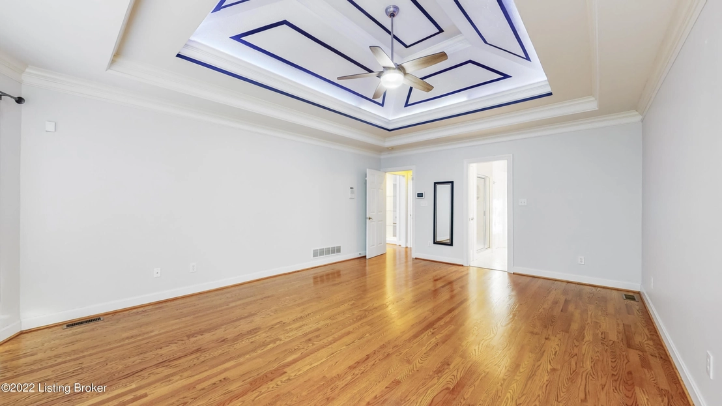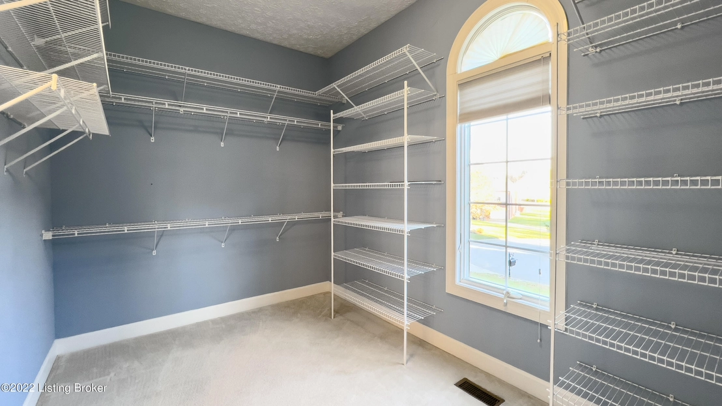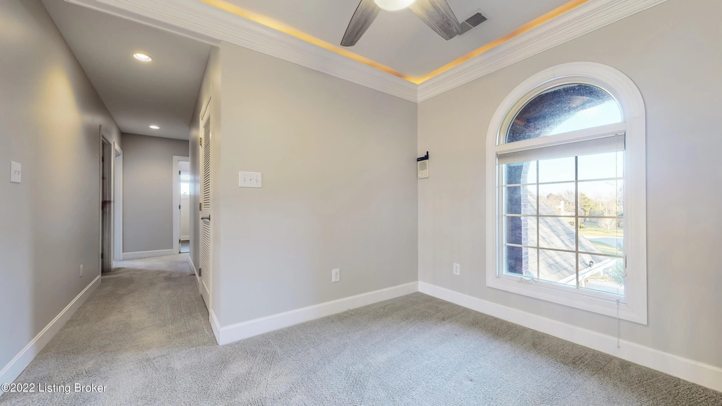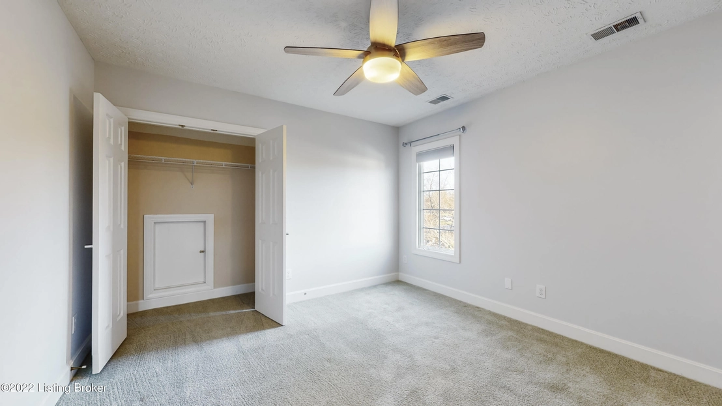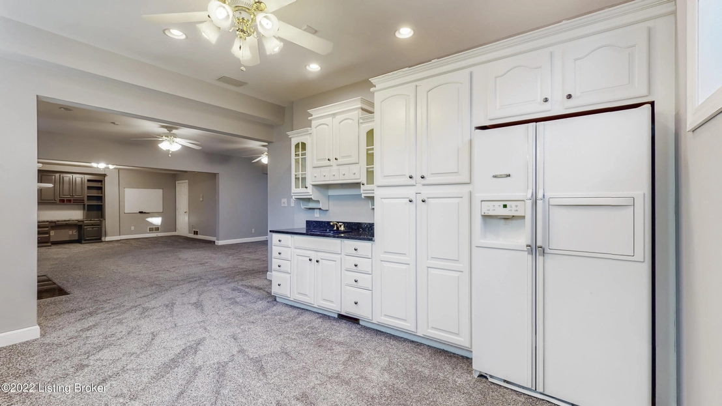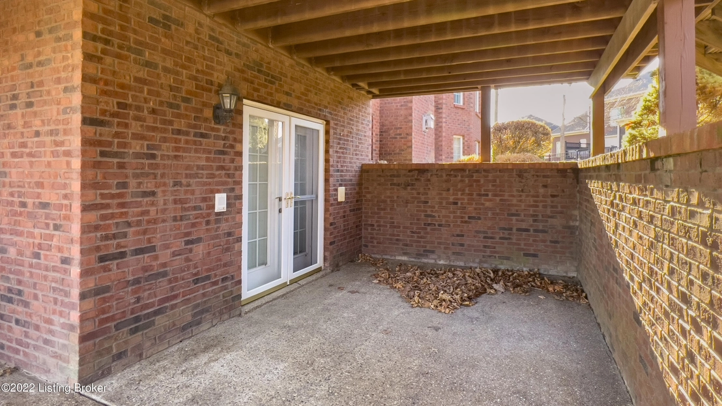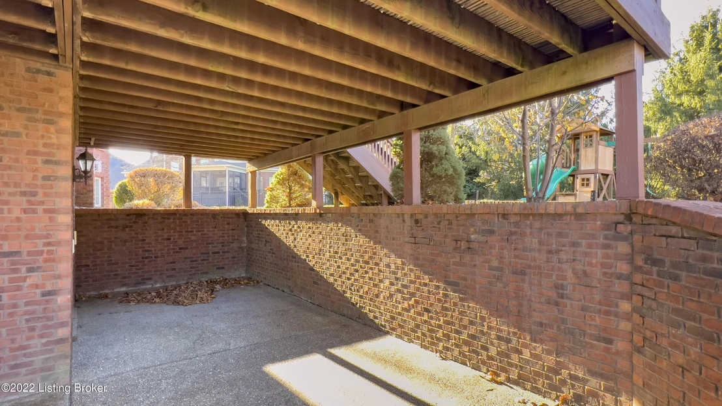



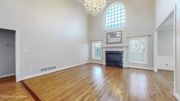
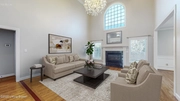

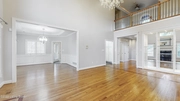

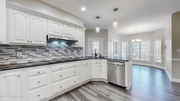
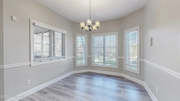
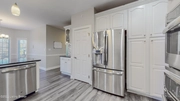



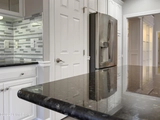

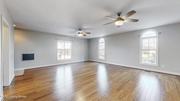
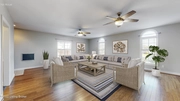

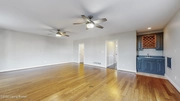




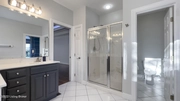

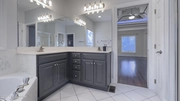


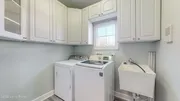

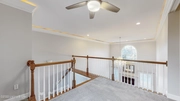

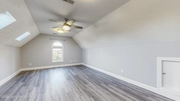
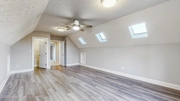



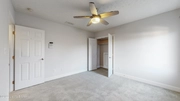
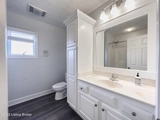






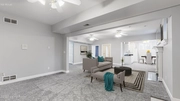


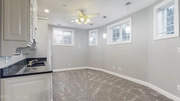
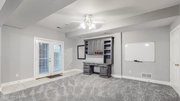
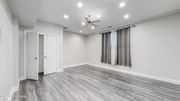
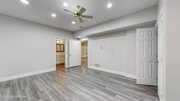
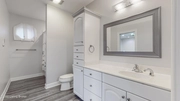
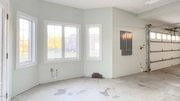

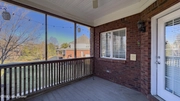

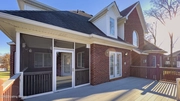




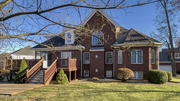

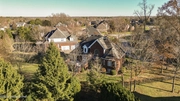
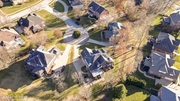

1 /
69
Map
$596,650*
●
House -
Off Market
3605 Huntridge Pl
Louisville, KY 40245
5 Beds
4 Baths
4907 Sqft
$522,000 - $636,000
Reference Base Price*
3.05%
Since Apr 1, 2023
National-US
Primary Model
Sold Feb 28, 2023
$575,000
$575,000
by Independence Bank Of Kentucky
Mortgage Due Mar 01, 2053
Sold Nov 05, 2019
$407,500
$326,000
by Premia Mortgage Llc
Mortgage Due Nov 01, 2049
About This Property
INSTANT EQUITY - PRELISTING APPRAISAL @ $600,000! Nestled on a
quiet cul-de-sac lot , this spacious 1.5 story walkout offers a
versatile floor plan to suit a variety of needs on one of the
largest lots in the desirable Woodmont subdivision! A two-story
covered front porch welcomes into the foyer where hardwood floors
greet you & flow from there throughout much of the first floor. The
spacious, two-story great room features an abundance of natural
light, gas fireplace and built-in bookcases. The formal dining room
is tucked conveniently between the great room & eat-in kitchen. The
eat-in kitchen features GE stainless appliances, granite
countertops, mosaic tile backsplash, & a bright & sunny breakfast
area. A spacious family room offers another place to relax or
entertain with a built-in wet bar. The first-floor primary suite
features soaring ceilings with eye-catching trim work, en suite
with whirlpool tub, separate walk-in shower, water closet & walk-in
closet. A full bath & laundry room complete the first floor. The
upper-level features a loft area in the landing, 3 bedrooms & a
full bath. The walk-out level offers so many options to suit your
specific needs - a place to entertain, relaxing family time, kids
play area, private office space or teen quarters! The lower level
features a family room with fireplace, kitchenette area with room
for a table, built-in desk for work or study, a large 5th bedroom,
full bath & more. The oversized two car garage offers a unique bay
windowed workshop area - perfect for your hobby/crafting. Enjoy the
outdoors from the one of many places - the walkout level patio, the
screened porch or the open-air deck - all overlooking the .42 acre
lot. Woodmont offers its residents a private community clubhouse
with fitness room, swim & tennis club.
The manager has listed the unit size as 4907 square feet.
The manager has listed the unit size as 4907 square feet.
Unit Size
4,907Ft²
Days on Market
-
Land Size
0.42 acres
Price per sqft
$118
Property Type
House
Property Taxes
-
HOA Dues
-
Year Built
2002
Price History
| Date / Event | Date | Event | Price |
|---|---|---|---|
| Mar 2, 2023 | No longer available | - | |
| No longer available | |||
| Feb 28, 2023 | Sold to Cheryl Murphy Fox, James Al... | $575,000 | |
| Sold to Cheryl Murphy Fox, James Al... | |||
| Jan 17, 2023 | In contract | - | |
| In contract | |||
| Jan 14, 2023 | Price Decreased |
$579,000
↓ $11K
(1.9%)
|
|
| Price Decreased | |||
| Dec 5, 2022 | Listed | $590,000 | |
| Listed | |||
Show More

Property Highlights
Fireplace
Air Conditioning
Building Info
Overview
Building
Neighborhood
Zoning
Geography
Comparables
Unit
Status
Status
Type
Beds
Baths
ft²
Price/ft²
Price/ft²
Asking Price
Listed On
Listed On
Closing Price
Sold On
Sold On
HOA + Taxes
In Contract
House
5
Beds
3.5
Baths
3,407 ft²
$161/ft²
$549,950
Sep 1, 2022
-
-
In Contract
House
4
Beds
3.5
Baths
2,901 ft²
$193/ft²
$559,900
Sep 30, 2022
-
-
About East Louisville
Similar Homes for Sale

$521,034
- 4 Beds
- 3.5 Baths
- 2,901 ft²
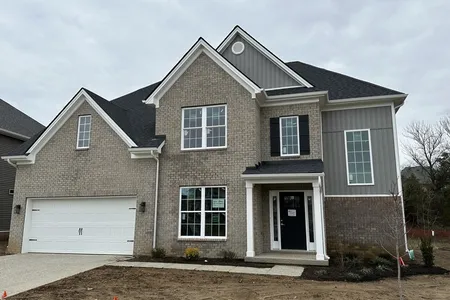
$489,900
- 5 Beds
- 3 Baths
- 2,746 ft²


















