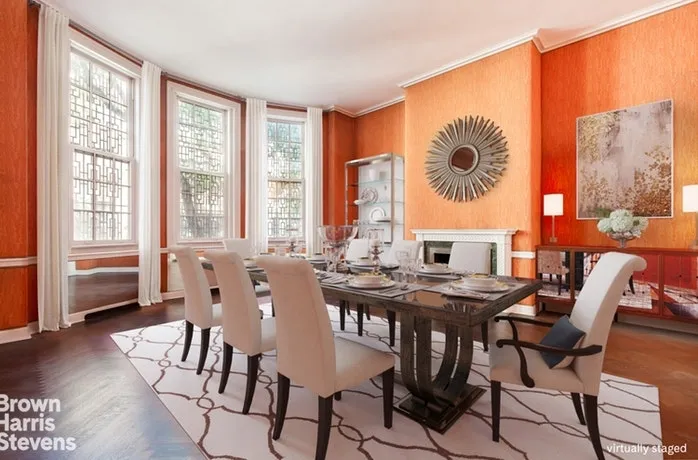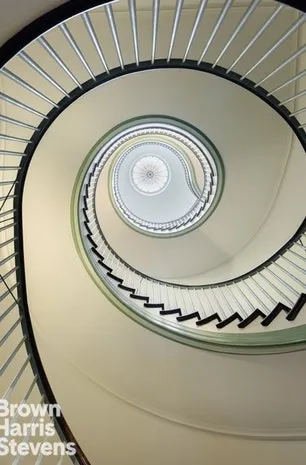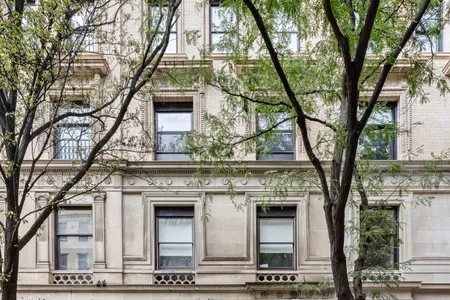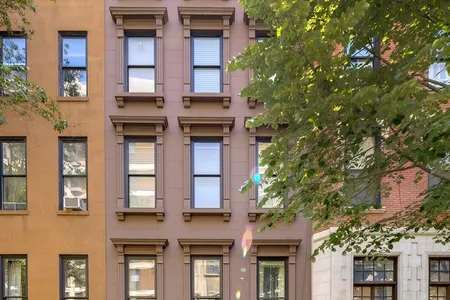
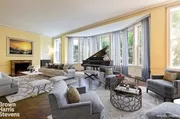





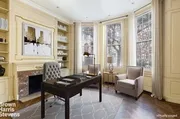

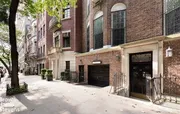


1 /
12
Map
$35,000,000
●
Townhouse -
Off Market
36 -38 East 74TH Street
New York City, NY 10021
Studio
0 Bath
$52,647,660
RealtyHop Estimate
50.42%
Since Dec 1, 2017
NY-New York
Primary Model
About This Property
36-38 East 74th Street is a rarely-available 40-foot wide mansion
with a two-car garage, elevator serving all 6 levels from the
cellar to the top floor, and an expansive South garden. Nestled on
tree-lined 74th Street between Madison and Park Avenues, this
elegant home boasts approximately 12,425 square feet of living
space and presents a unique opportunity to own and customize an
unrivaled Upper East Side residence with private parking.
Outstanding features include grand space for impressive entertaining, 10 wood-burning fireplaces, and soaring ceilings. A grand circular staircase scales the core of the home, allowing abundant light to filter in from the skylight above. The elevator serves all floors, opens in two directions, and provides direct access to the private garage.
36-38 East 74th Street is wonderfully located on one of the rare, intact Upper East Side townhouse blocks, in close proximity to some of the finest dining, shopping, museums, and galleries Manhattan has to offer.
History
36-38 East 74th Street was built in 1870-1871 as part of a row of eleven Italianate-style townhomes by the renowned architects of the era, D. & J. Jardine. In 1920, Nos. 36 and 38 were reconstructed by the firm of Cross & Cross for Mr. George Whitney, who served as the first president of J.P. Morgan. Cross & Cross combined the interiors of both homes, and recommissioned the facades for Mr. Whitney and his wife, Martha Bacon Whitney.
In 1948, Dorothy Hearst Paley, a glamorous figure in New York society at the time, assumed residence at 36-38 East 74th Street. Ms. Paley engaged Swiss architect William Lescaze, who is considered a pioneer of modernism in American architecture, to provide interior alterations and remodeling of the front steps.
Known for her beauty and style, Ms. Paley was frequently photographed and written about during her glittering marriages to John Randolph Hearst and William S. Paley. She was immortalized by Henri Matisse in a 1936 charcoal portrait, and remembered for her social, human rights and political activism.
Cellar
The cellar consists of a home gym with a resistance pool, windowed laundry room with two sets of washer/dryers, voluminous storage rooms, and building mechanicals.
Garden Floor
Enter this gracious home through the grand gallery, which features an oversized cloak room and captivating staircase with a skylight. Adjacent to the gallery is an elegant reception room with a discreet full bath.
The two-car garage provides a rare convenience of private parking in Manhattan. The garage may be accessed from the entry gallery, kitchen, and elevator.
The eat-in chef's kitchen with a center island is outfitted with stainless steel appliances, including a Thermador professional stove and two refrigerators. Adjacent to the kitchen is a cheerful breakfast room with a guests' powder room and a wet bar. Both the kitchen and breakfast room overlook the vast 40' wide garden.
The expansive, approximately 38' deep South-facing garden features a large covered terrace, perfect for outdoor dining and tranquil relaxation.
Parlor Floor
The Parlor Floor features a magnificent living room/ballroom, which boasts astounding proportions and soaring ceilings. Ideal for entertaining, this outstanding space extends the entire width of the mansion, enjoying excellent light and beautiful garden views through grand bay windows extending over the private outdoor space.
The elegant formal dining room features an adjacent butler's kitchen, complete with a dumbwaiter and staircase to the main kitchen below. The formal dining room and library on this level both overlook the charming treetops along East 74th Street through tall windows.
Floors Three Through Five
The top three levels are each arranged into multiple bedroom suites for a total of 10-12 bedrooms, including an art studio with 17'+ ceilings, and two offices. Exceptional 23' wide skylights on the Fifth Floor allow for abundant natural light throughout.
The elevator conveniently serves all levels from the cellar to the top floor.
Outstanding features include grand space for impressive entertaining, 10 wood-burning fireplaces, and soaring ceilings. A grand circular staircase scales the core of the home, allowing abundant light to filter in from the skylight above. The elevator serves all floors, opens in two directions, and provides direct access to the private garage.
36-38 East 74th Street is wonderfully located on one of the rare, intact Upper East Side townhouse blocks, in close proximity to some of the finest dining, shopping, museums, and galleries Manhattan has to offer.
History
36-38 East 74th Street was built in 1870-1871 as part of a row of eleven Italianate-style townhomes by the renowned architects of the era, D. & J. Jardine. In 1920, Nos. 36 and 38 were reconstructed by the firm of Cross & Cross for Mr. George Whitney, who served as the first president of J.P. Morgan. Cross & Cross combined the interiors of both homes, and recommissioned the facades for Mr. Whitney and his wife, Martha Bacon Whitney.
In 1948, Dorothy Hearst Paley, a glamorous figure in New York society at the time, assumed residence at 36-38 East 74th Street. Ms. Paley engaged Swiss architect William Lescaze, who is considered a pioneer of modernism in American architecture, to provide interior alterations and remodeling of the front steps.
Known for her beauty and style, Ms. Paley was frequently photographed and written about during her glittering marriages to John Randolph Hearst and William S. Paley. She was immortalized by Henri Matisse in a 1936 charcoal portrait, and remembered for her social, human rights and political activism.
Cellar
The cellar consists of a home gym with a resistance pool, windowed laundry room with two sets of washer/dryers, voluminous storage rooms, and building mechanicals.
Garden Floor
Enter this gracious home through the grand gallery, which features an oversized cloak room and captivating staircase with a skylight. Adjacent to the gallery is an elegant reception room with a discreet full bath.
The two-car garage provides a rare convenience of private parking in Manhattan. The garage may be accessed from the entry gallery, kitchen, and elevator.
The eat-in chef's kitchen with a center island is outfitted with stainless steel appliances, including a Thermador professional stove and two refrigerators. Adjacent to the kitchen is a cheerful breakfast room with a guests' powder room and a wet bar. Both the kitchen and breakfast room overlook the vast 40' wide garden.
The expansive, approximately 38' deep South-facing garden features a large covered terrace, perfect for outdoor dining and tranquil relaxation.
Parlor Floor
The Parlor Floor features a magnificent living room/ballroom, which boasts astounding proportions and soaring ceilings. Ideal for entertaining, this outstanding space extends the entire width of the mansion, enjoying excellent light and beautiful garden views through grand bay windows extending over the private outdoor space.
The elegant formal dining room features an adjacent butler's kitchen, complete with a dumbwaiter and staircase to the main kitchen below. The formal dining room and library on this level both overlook the charming treetops along East 74th Street through tall windows.
Floors Three Through Five
The top three levels are each arranged into multiple bedroom suites for a total of 10-12 bedrooms, including an art studio with 17'+ ceilings, and two offices. Exceptional 23' wide skylights on the Fifth Floor allow for abundant natural light throughout.
The elevator conveniently serves all levels from the cellar to the top floor.
Unit Size
-
Days on Market
-
Land Size
-
Price per sqft
-
Property Type
Townhouse
Property Taxes
-
HOA Dues
-
Year Built
1871
Last updated: 7 years ago ( #RPLU-21917518128)
Price History
| Date / Event | Date | Event | Price |
|---|---|---|---|
| Jun 28, 2019 | Sold to Solight Llc | $25,500,000 | |
| Sold to Solight Llc | |||
| Nov 5, 2017 | Listed by Brown Harris Stevens | $35,000,000 | |
| Listed by Brown Harris Stevens | |||
Property Highlights
Comparables
Unit
Status
Status
Type
Beds
Baths
ft²
Price/ft²
Price/ft²
Asking Price
Listed On
Listed On
Closing Price
Sold On
Sold On
HOA + Taxes
Townhouse
11
Beds
12
Baths
-
$36,000,000
Feb 18, 2022
$36,000,000
Mar 4, 2022
-
Sold
Condo
4
Beds
6
Baths
6,003 ft²
$5,440/ft²
$32,658,764
Sep 19, 2014
$32,658,764
May 21, 2015
$12,965/mo
Condo
5
Beds
6
Baths
6,312 ft²
$4,911/ft²
$31,000,000
Jan 8, 2014
$31,000,000
Feb 26, 2016
$20,471/mo
Sold
House
5
Beds
4
Baths
5,688 ft²
$5,450/ft²
$31,000,000
Oct 27, 2014
$31,000,000
Oct 29, 2014
-
Active
Townhouse
6
Beds
7
Baths
9,800 ft²
$3,673/ft²
$36,000,000
Apr 4, 2024
-
$18,500/mo
Active
Townhouse
8
Beds
12
Baths
11,804 ft²
$3,050/ft²
$36,000,000
Mar 8, 2024
-
$16,972/mo
Active
Townhouse
6
Beds
7
Baths
9,000 ft²
$4,222/ft²
$38,000,000
Jun 27, 2023
-
$13,590/mo
Active
Townhouse
10
Beds
11
Baths
9,016 ft²
$3,438/ft²
$31,000,000
Aug 10, 2023
-
$15,287/mo
Past Sales
| Date | Unit | Beds | Baths | Sqft | Price | Closed | Owner | Listed By |
|---|---|---|---|---|---|---|---|---|
|
04/23/2019
|
12 Bed
|
9 Bath
|
14000 ft²
|
$25,500,000
12 Bed
9 Bath
14000 ft²
|
$25,500,000
06/28/2019
|
-
|
Louise Beit
Sothebys International Realty
|
|
|
11/05/2017
|
|
Studio
|
-
|
-
|
-
Studio
-
|
-
-
|
-
|
-
|
Building Info








