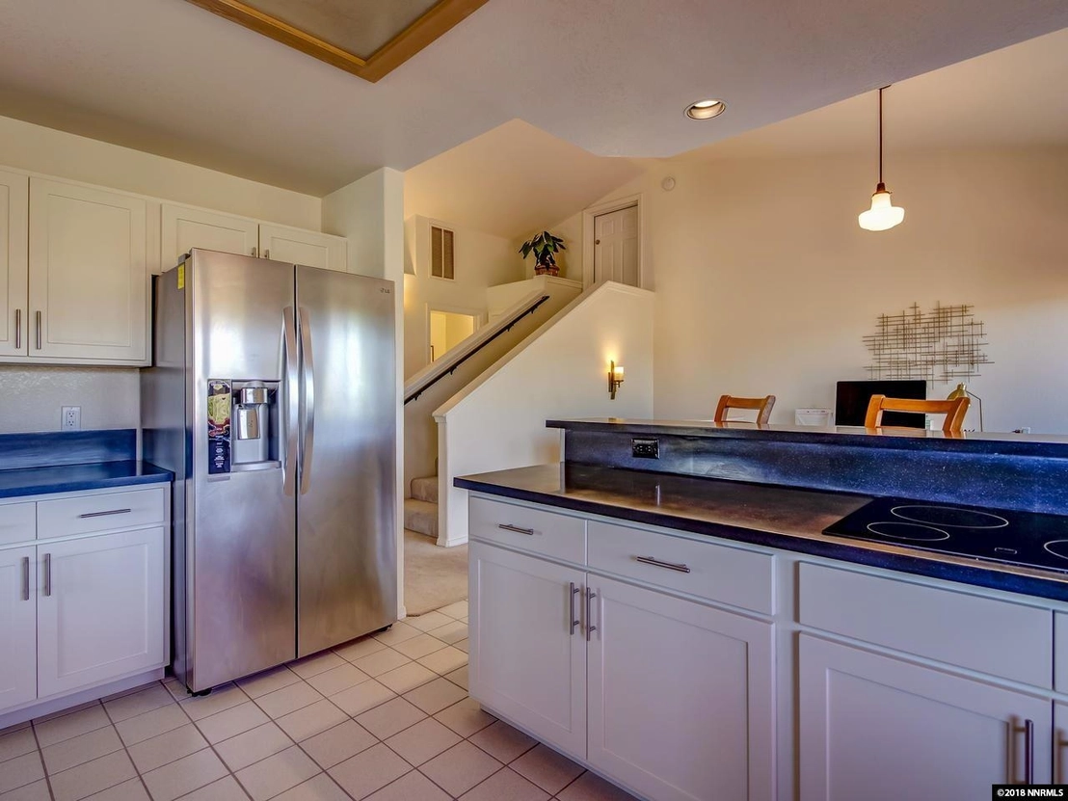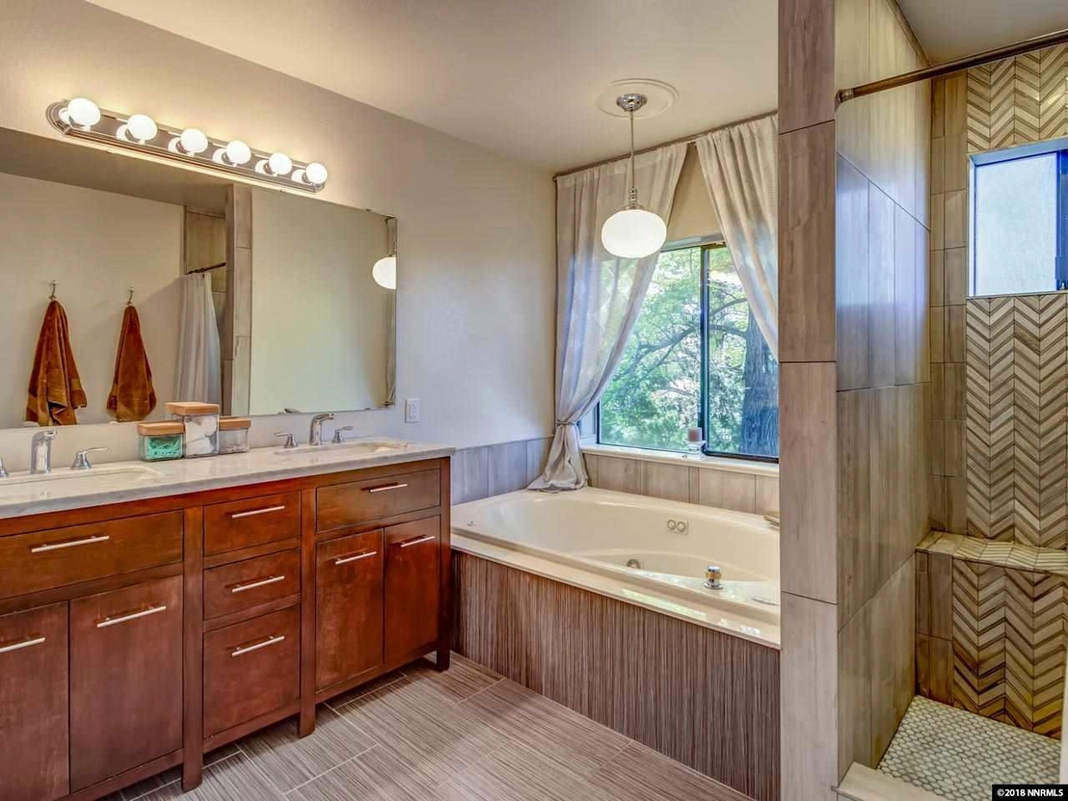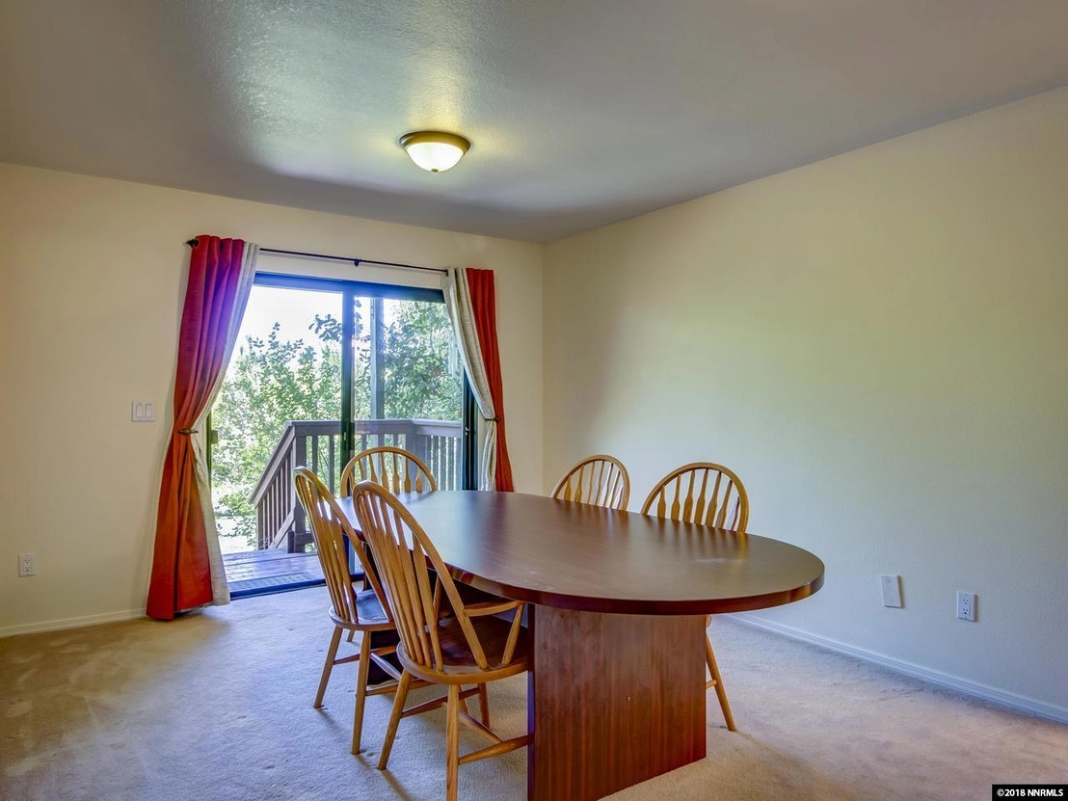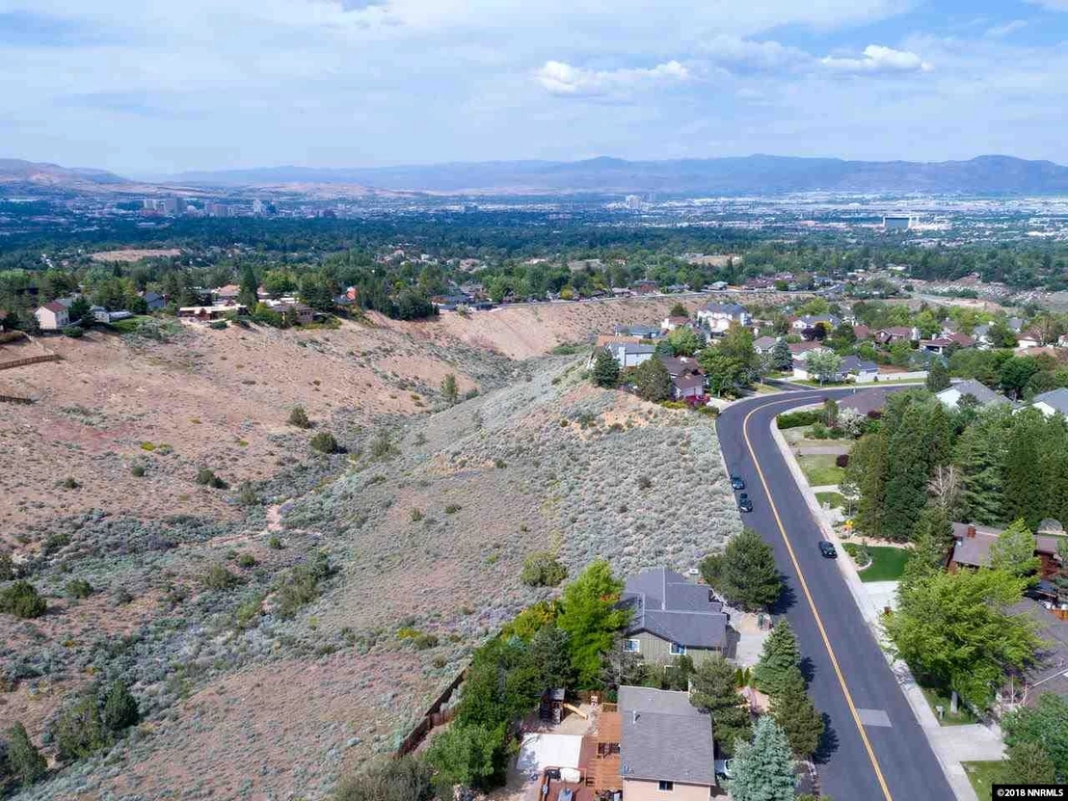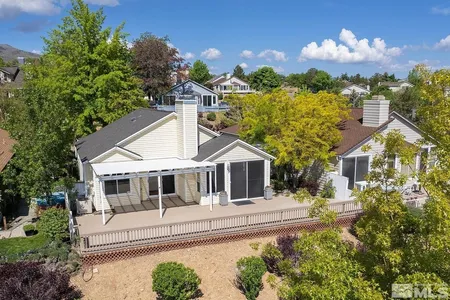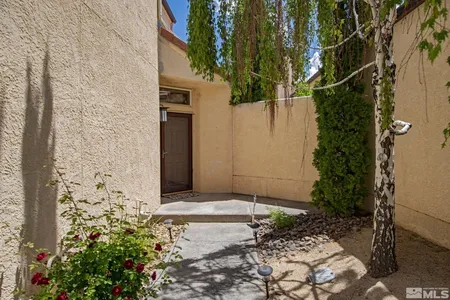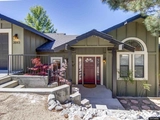





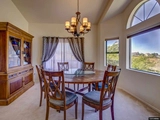


















1 /
25
Map
$854,694*
●
House -
Off Market
3593 Skyline View Dr.
Reno, NV 89509
5 Beds
4 Baths,
1
Half Bath
2806 Sqft
$509,000 - $621,000
Reference Base Price*
51.27%
Since Sep 1, 2018
National-US
Primary Model
Sold Jul 26, 2018
$565,000
Seller
$451,000
by Caliber Home Loans Inc
Mortgage Due Nov 01, 2049
Sold Nov 30, 2010
$275,000
Buyer
Seller
About This Property
and incredible views out every window! Forget your cares in the
tranquil owner's suite with a jetted tub and private deck. Storage
will never be an issue with two enormous unfinished basements.
Relax in the lush, fully fenced backyard or take in the impressive
views from the multi-level deck. Smart-home technology adds
convenience with keyless entry, smart thermostat, and smart
sprinkler system, plus most of the house is wired for internet.
Live the Caughlin Ranch lifestyle with nearby walking trails and
playgrounds, and take advantage of award-winning schools! Luminous
cityscapes, blazing sunsets, and mountain vistas can all be yours
with this newly remodeled Caughlin Ranch home. Open public lands to
the north and east create a private and natural setting still only
minutes from downtown Reno. The spacious floor plan of this
five-bedroom home offers many options including a lower-level den
and a private guest suite. Cooks will be delighted by the open and
light modern kitchen leading into the airy great room with soaring
vaulted ceilings Listing Agent: Catherine T Sinocruz
Email Address: [email protected] Broker: Coldwell
Banker Select Reno
The manager has listed the unit size as 2806 square feet.
The manager has listed the unit size as 2806 square feet.
Unit Size
2,806Ft²
Days on Market
-
Land Size
0.22 acres
Price per sqft
$201
Property Type
House
Property Taxes
$273
HOA Dues
-
Year Built
1992
Price History
| Date / Event | Date | Event | Price |
|---|---|---|---|
| Aug 14, 2018 | No longer available | - | |
| No longer available | |||
| Jun 19, 2018 | Listed | $565,000 | |
| Listed | |||
Property Highlights
Fireplace
Building Info
Overview
Building
Neighborhood
Zoning
Geography
Comparables
Unit
Status
Status
Type
Beds
Baths
ft²
Price/ft²
Price/ft²
Asking Price
Listed On
Listed On
Closing Price
Sold On
Sold On
HOA + Taxes
Active
House
2
Beds
2.5
Baths
1,484 ft²
$334/ft²
$495,000
Jun 9, 2023
-
$878/mo
Active
House
3
Beds
2
Baths
1,378 ft²
$464/ft²
$639,000
Jun 8, 2023
-
$724/mo










