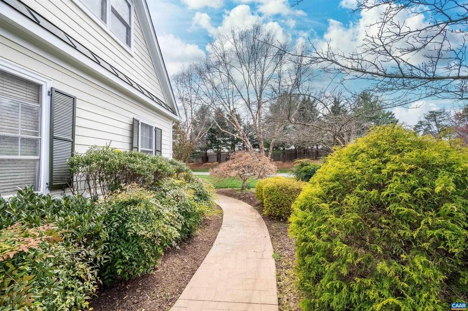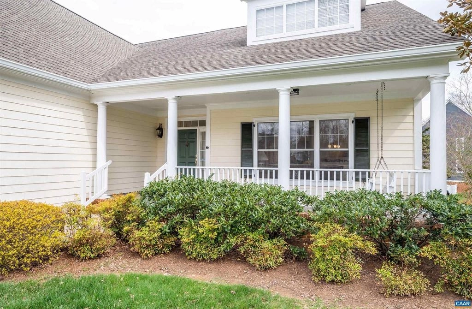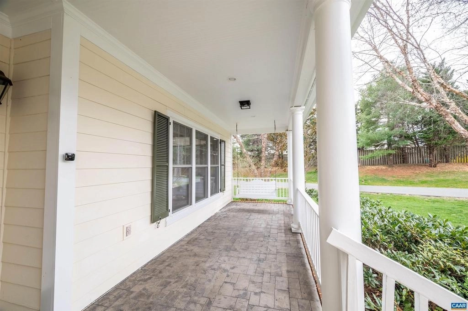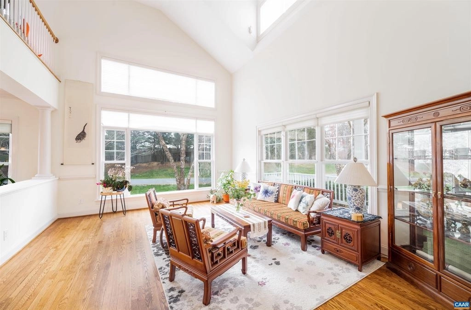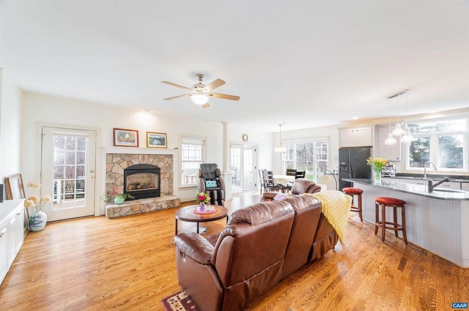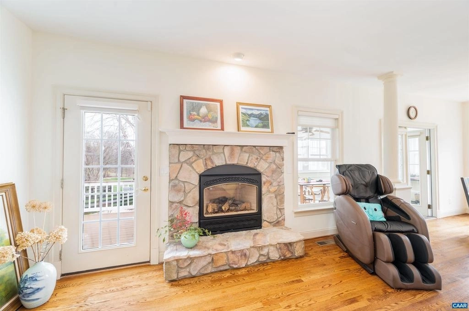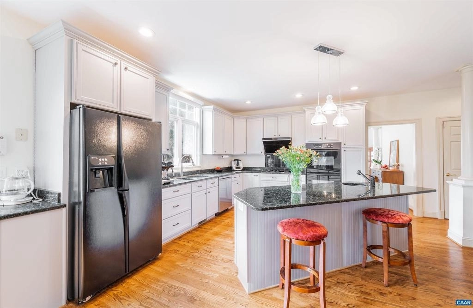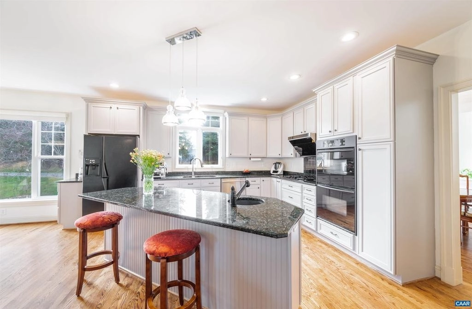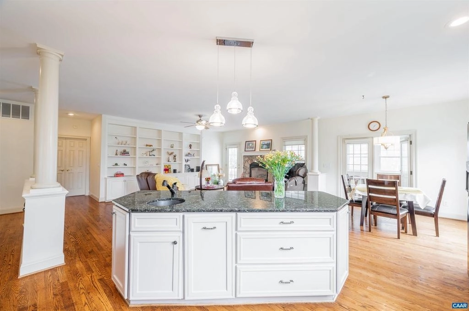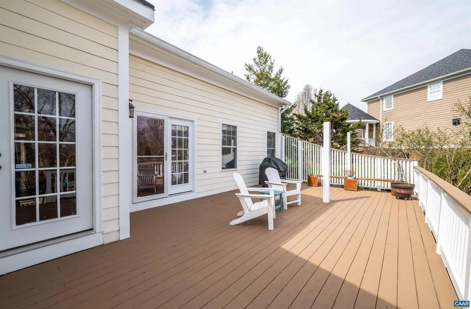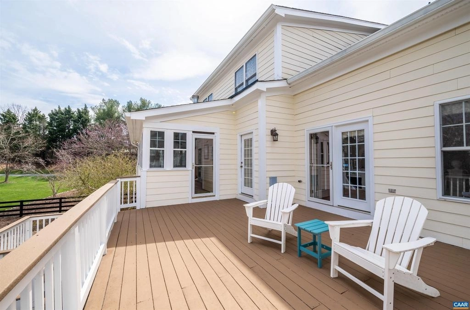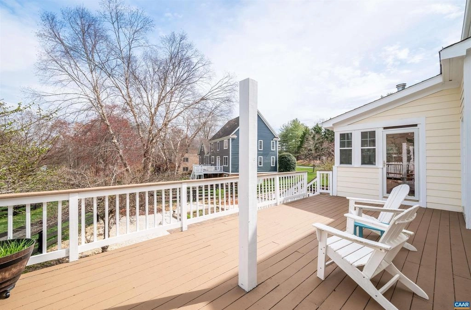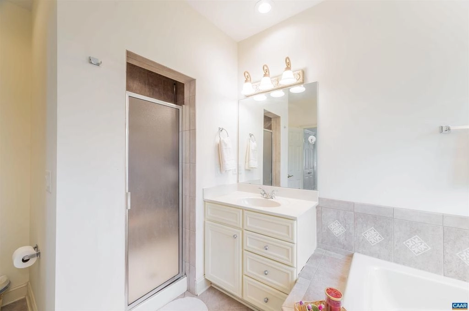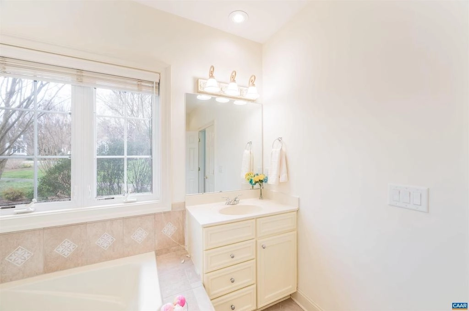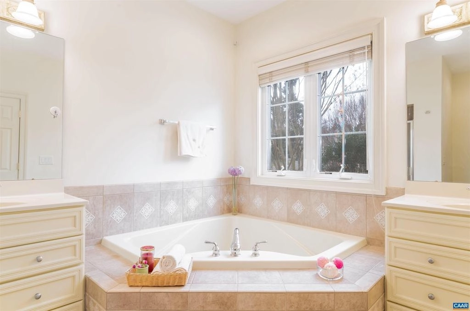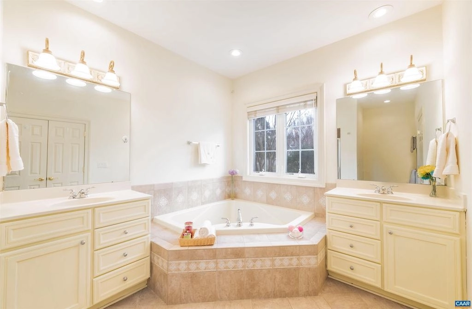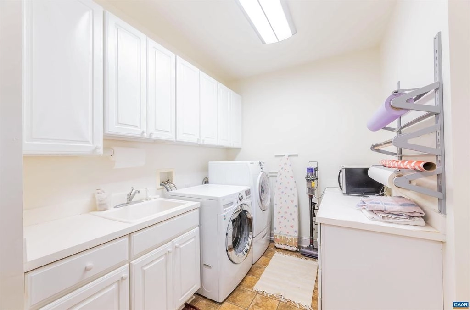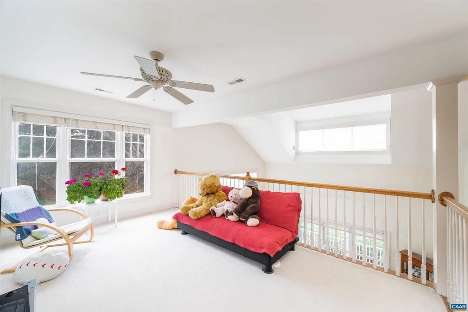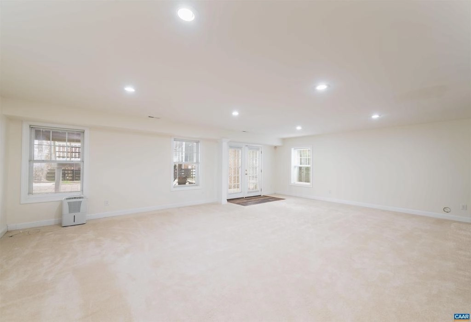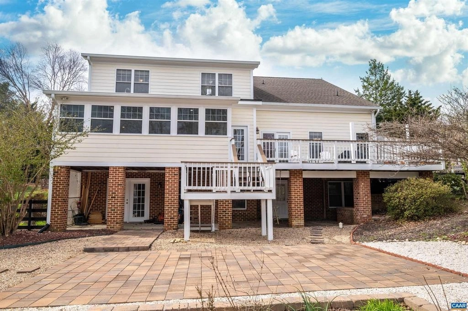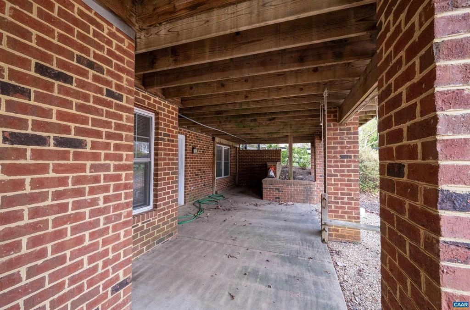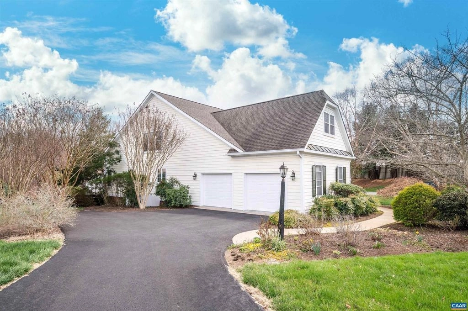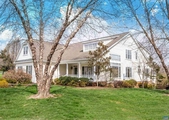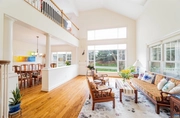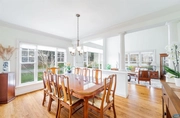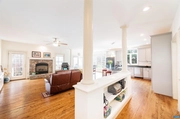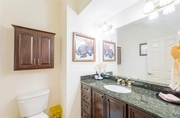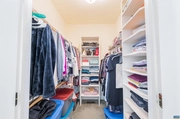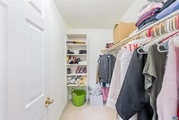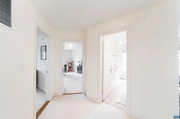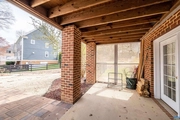$875,000
●
House -
Off Market
3570 TURNBRIDGE LN
KESWICK, VA 22947
5 Beds
5 Baths,
1
Half Bath
3480 Sqft
$881,784
RealtyHop Estimate
0.78%
Since Jun 1, 2023
National-US
Primary Model
About This Property
Handsome and meticulously maintained 5 BR/4.5 BA house on a 1/2
acre corner lot in the gated community of Glenmore. Highlights
include one-level living, an abundance of light, spacious rooms, a
plethora of formal and informal, indoor and outdoor entertaining
spaces. The main level begins with a welcoming foyer opening onto
living and dining spaces with two walls of over-sized windows and a
two-story LR. Facing the backyard is an expansive great room with a
gas fireplace, the recently updated chef's kitchen with breakfast
room, and the screened porch and rear deck. Check out the deck and
take the steps leading down to the backyard garden and patio space,
nicely landscaped, great for entertaining! To complete the main
level is a large primary bedroom with separate sitting area w/
french doors to the deck, oversized 2-car garage,
large mudroom and laundry, and powder room. The upstairs level
features three nicely appointed bedrooms, one could be second
primary bedroom with en suite full bath, another full bath, plus
large loft/den area overlooking the LR. The finished walkout
terrace level offers a family room with great space for playing
games and watching movies, 5th bedroom and 4th full bath, and shady
backyard patio area.
Unit Size
3,480Ft²
Days on Market
38 days
Land Size
0.51 acres
Price per sqft
$251
Property Type
House
Property Taxes
-
HOA Dues
$375
Year Built
2002
Last updated: 12 months ago (Bright MLS #639951)
Price History
| Date / Event | Date | Event | Price |
|---|---|---|---|
| May 5, 2023 | Sold to David-john Toshio Eki, Rebe... | $875,000 | |
| Sold to David-john Toshio Eki, Rebe... | |||
| Apr 2, 2023 | In contract | - | |
| In contract | |||
| Mar 28, 2023 | Listed by CHARLOTTESVILLE SOLUTIONS | $875,000 | |
| Listed by CHARLOTTESVILLE SOLUTIONS | |||
| Dec 4, 2017 | Sold to Hong Xu, Yong Wang | $525,000 | |
| Sold to Hong Xu, Yong Wang | |||
| Jul 8, 2017 | Listed by CHARLOTTESVILLE SOLUTIONS | $525,000 | |
| Listed by CHARLOTTESVILLE SOLUTIONS | |||
Property Highlights
Garage
Building Info
Overview
Building
Neighborhood
Zoning
Geography
Comparables
Unit
Status
Status
Type
Beds
Baths
ft²
Price/ft²
Price/ft²
Asking Price
Listed On
Listed On
Closing Price
Sold On
Sold On
HOA + Taxes
Sold
House
5
Beds
4
Baths
3,597 ft²
$243/ft²
$875,000
Mar 7, 2023
$875,000
Apr 24, 2023
$1,203/mo
In Contract
House
5
Beds
5
Baths
2,726 ft²
$306/ft²
$835,000
Apr 26, 2023
-
$2,495/mo
In Contract
House
4
Beds
4
Baths
3,512 ft²
$242/ft²
$849,000
Mar 23, 2023
-
$1,207/mo
In Contract
House
4
Beds
3
Baths
2,393 ft²
$387/ft²
$925,000
Mar 23, 2023
-
$1,317/mo
In Contract
House
3
Beds
4
Baths
2,525 ft²
$337/ft²
$849,990
Jan 30, 2023
-
$2,706/mo
In Contract
House
3
Beds
4
Baths
2,395 ft²
$370/ft²
$886,970
Sep 16, 2022
-
$1,788/mo



