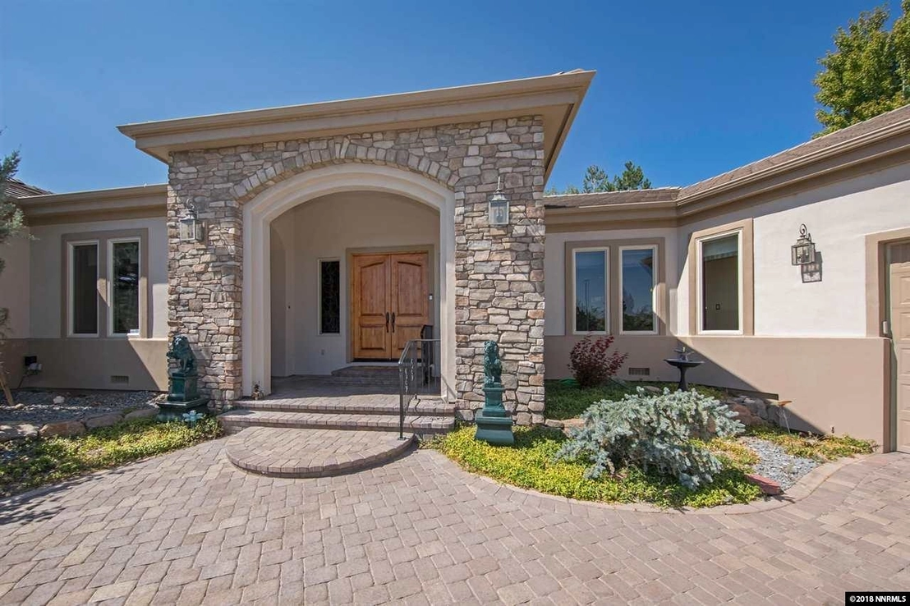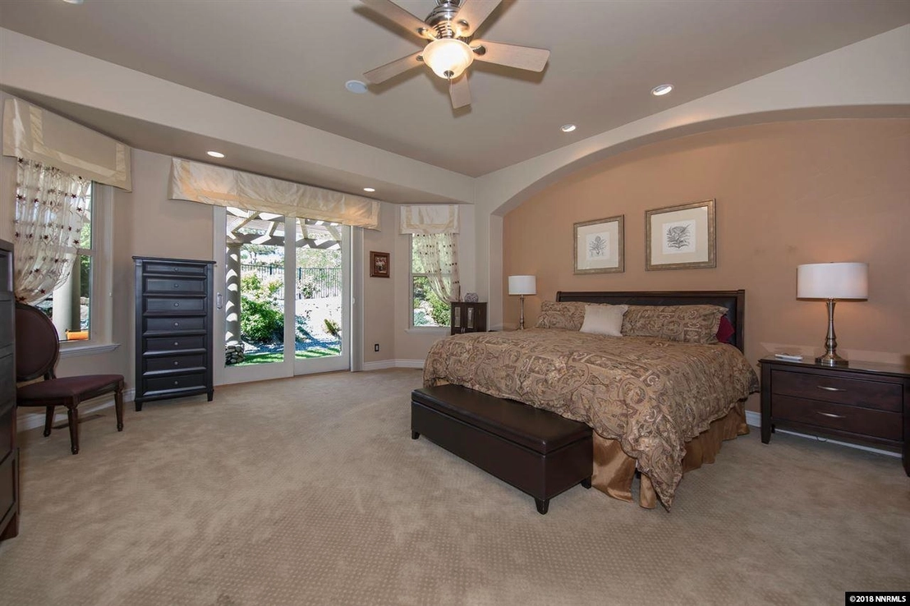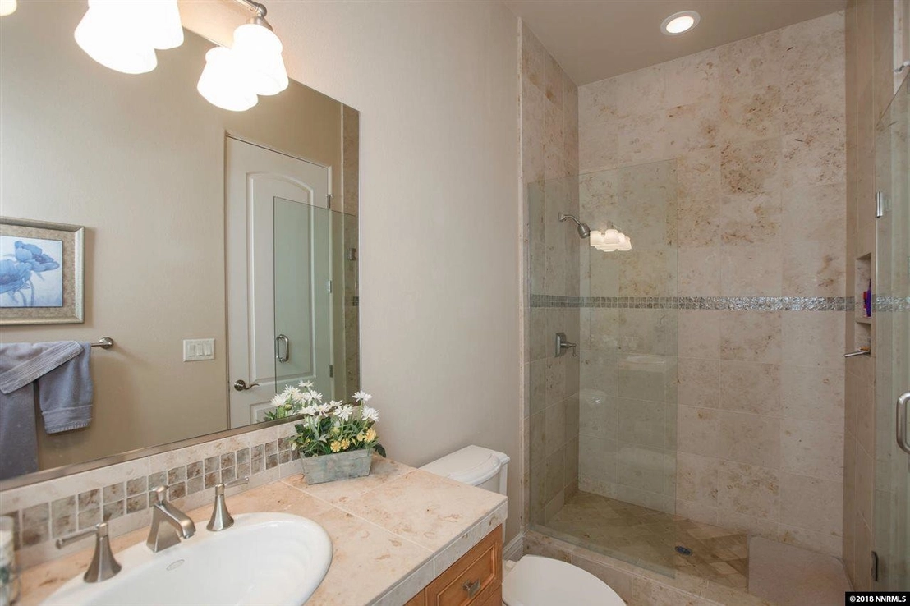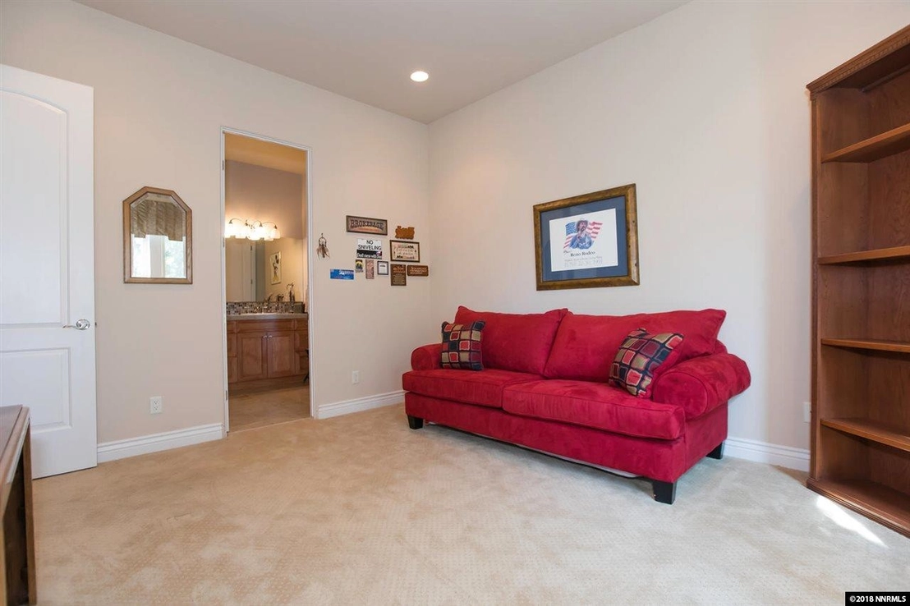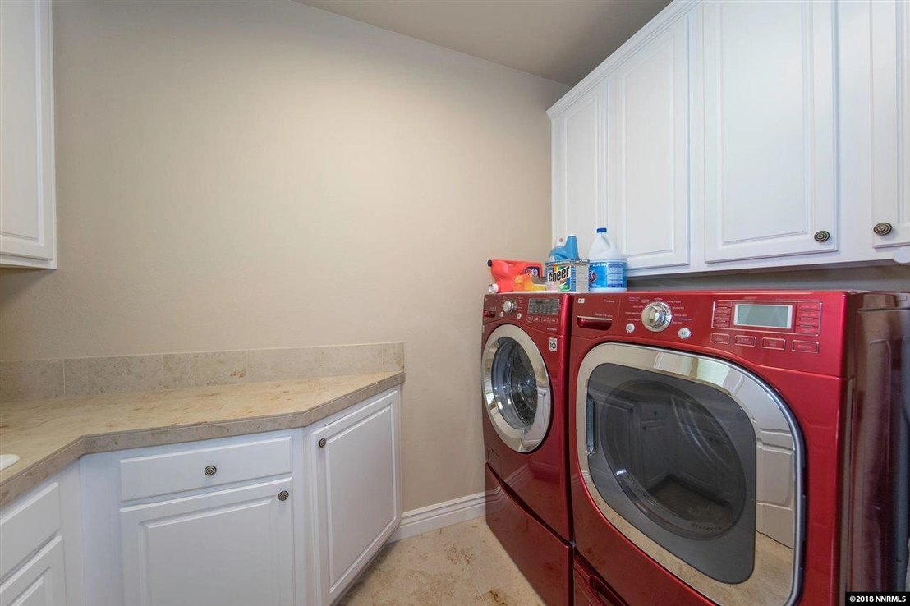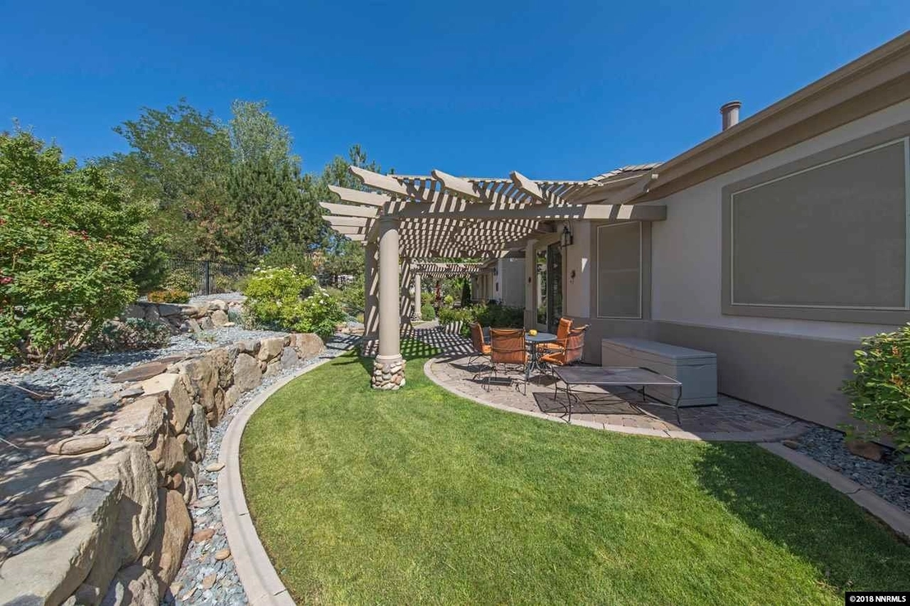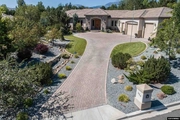



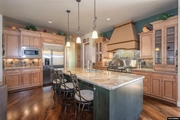

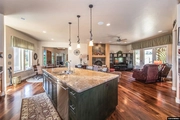
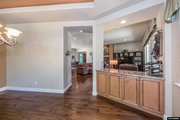


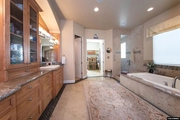

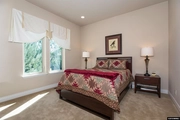



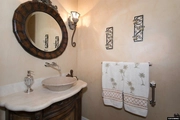


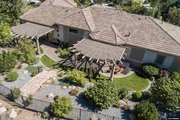

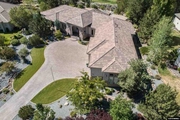
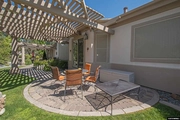

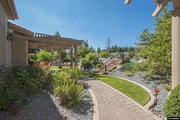
1 /
25
Map
$1,764,568*
●
House -
Off Market
354 Wolf Run
Reno, NV 89511
3 Beds
4 Baths,
1
Half Bath
3636 Sqft
$1,049,000 - $1,281,000
Reference Base Price*
51.47%
Since Nov 1, 2018
National-US
Primary Model
Sold Oct 19, 2018
$1,000,000
Sold Jun 26, 2015
$799,100
About This Property
This custom built home has a very functional floor plan features.
Easy access from the 1400+ sq ft garage to the kitchen a huge
plus. Great room concept from the kitchen, breakfast area,
family room, entry and living room with a double sided gas
fireplace between living and family rooms. Formal dining room
and wet bar are also very accessible to the family room and kitchen
for dining and entertaining guests. Impressive gourmet
kitchen features large island counter, walk-in pantry and gas range
and custom hood. Formal living room and glass entry doors to
office/den are located off the large foyer entry that features an
amazing entry light fixture and indirect lighting. Double
door entry to luxury master suite features patio access, a spa
bathroom with double sinks, custom cabinetry, jetted tub, and
walk-in shower, along with a fantastic closet including 2 windows
for natural lighting and plenty of room for dressing and clothes
storage! Guest suites with walk in closets and private baths.
Wide hallways with a lovely powder room for guests,
convenient coat closets, storage closets and wonderful lighting for
art work are welcoming features. The office/den features
built in cabinets and shared bath for convenience. 1400+ sq
ft garage with R/V entrance and 2 additional double doors, all are
extra deep with openers. Extra large furnace accommodates the
two A/C unites with dual thermostats. Surround Sound
throughout the home is wired and set for your home theater system.
Access to crawl space has openings at both ends of the house.
Design Function and luxury describe this custom built single level
home that backs to Wolf Run Golf Course. Entertain your family and
friends in this relaxed atmosphere of warmth and comfort. Gourmet
kitchen with high end appliances make it a pleasure preparing
meals. Great room concept that will unite a gathering with ease and
elbow room. 3636 Sq. Ft. Master & 2 guest suites plus office/den.
Wide hallways, art niches, indirect and under cabinet lighting, an
abundance of features you will want to see!
The manager has listed the unit size as 3636 square feet.
The manager has listed the unit size as 3636 square feet.
Unit Size
3,636Ft²
Days on Market
-
Land Size
0.51 acres
Price per sqft
$320
Property Type
House
Property Taxes
$611
HOA Dues
-
Year Built
2005
Price History
| Date / Event | Date | Event | Price |
|---|---|---|---|
| Oct 22, 2018 | No longer available | - | |
| No longer available | |||
| Aug 24, 2018 | Listed | $1,165,000 | |
| Listed | |||
Property Highlights
Fireplace
Building Info
Overview
Building
Neighborhood
Zoning
Geography
Comparables
Unit
Status
Status
Type
Beds
Baths
ft²
Price/ft²
Price/ft²
Asking Price
Listed On
Listed On
Closing Price
Sold On
Sold On
HOA + Taxes



