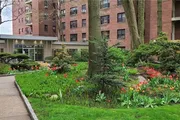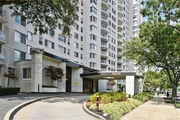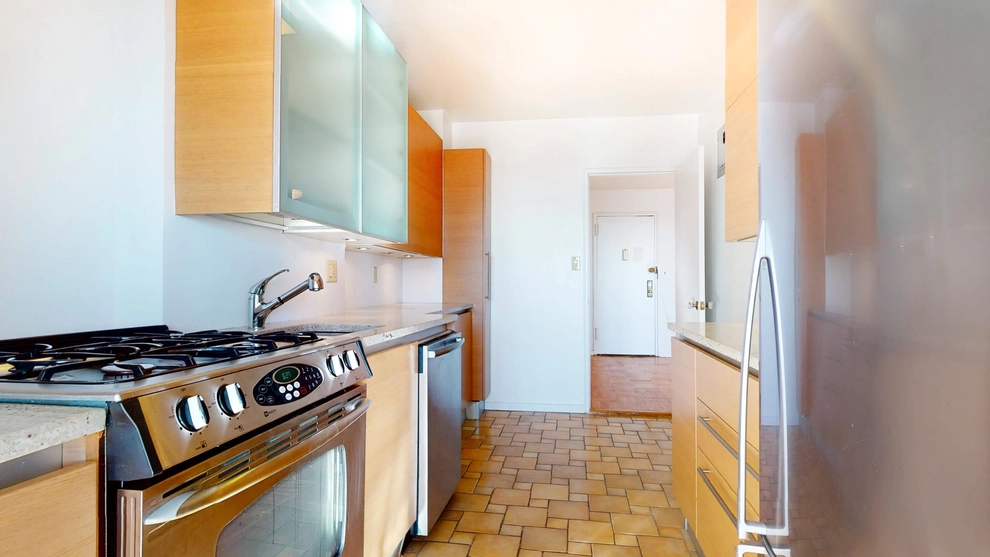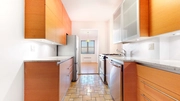1 Units For Sale
Parkway House
is a Co-op
located 3530 Henry Hudson Parkway East, in Central Riverdale, Bronx.
The building was first built in 1955 and is 69 years old.
It was first renovated and altered in 2020.
The lot that the building was built on is 304 feet wide and 291 feet long.
The official lot area is listed as 74,575 square feet.
The building itself is 304 feet wide and 83 feet long.
In total, 3530 Henry Hudson Parkway East has a total floor area of 312,000 square feet.
Of that, 312,000 square feet are used for residential purposes.
There are a total of 216 units. Of those, 216 are residential units.
3530 Henry Hudson Parkway East has a total of 12 floors.
Interested in learning more about the building? There are many great amenities and features for residents in the building. You can expect to be greeted by a doorman on a daily basis. The same doorman will make sure that your packages are delivered properly and secure! If you drive, rest assured! The building has its own garage, which would come in super-handy for parking! There are 170 closings on record, of which we have matching data for 12 listings. In the past 3 years, a listing in this building will typically remain on the market for about 134 days and tend to sell below the original asking price of $465,000 by 1.77%. Meaning, listings tend to sell at a median of $307 price per square foot. The transaction that took the longest to complete was unit 2E, listed on Jun 26, 2019 for $695,000. This particular unit ultimately sold 327 days later for $590,000. The most recent transaction was for unit 10A, which was first advertised on Apr 11, 2023, sold for $325,000 on Feb 07, 2024. Fun fact, the oldest transaction we have on record took place on Dec 28, 1967. See the full transaction history for Parkway House below.
Central Riverdale, where 3530 Henry Hudson Parkway East is located, has a median asking price of $259,950 for co-op buildings. Meanwhile, the building itself has a median asking price of $465,000. For interested buyers, that means the building's median asking price is around 0.79% above the neighborhood's median asking price for co-ops. A buyer may therefore end up paying more for a unit in this building compared to other co-op buildings in the neighborhood.
There is currently one active listing for sale within the building and our inventory of available units for sale is constantly updating in real time. Check back frequently for updates. The asking price for the only active sales listing is $339,000. It is a 1-bedroom and 1-bathroom unit.
Interested in learning more about the building? There are many great amenities and features for residents in the building. You can expect to be greeted by a doorman on a daily basis. The same doorman will make sure that your packages are delivered properly and secure! If you drive, rest assured! The building has its own garage, which would come in super-handy for parking! There are 170 closings on record, of which we have matching data for 12 listings. In the past 3 years, a listing in this building will typically remain on the market for about 134 days and tend to sell below the original asking price of $465,000 by 1.77%. Meaning, listings tend to sell at a median of $307 price per square foot. The transaction that took the longest to complete was unit 2E, listed on Jun 26, 2019 for $695,000. This particular unit ultimately sold 327 days later for $590,000. The most recent transaction was for unit 10A, which was first advertised on Apr 11, 2023, sold for $325,000 on Feb 07, 2024. Fun fact, the oldest transaction we have on record took place on Dec 28, 1967. See the full transaction history for Parkway House below.
Central Riverdale, where 3530 Henry Hudson Parkway East is located, has a median asking price of $259,950 for co-op buildings. Meanwhile, the building itself has a median asking price of $465,000. For interested buyers, that means the building's median asking price is around 0.79% above the neighborhood's median asking price for co-ops. A buyer may therefore end up paying more for a unit in this building compared to other co-op buildings in the neighborhood.
There is currently one active listing for sale within the building and our inventory of available units for sale is constantly updating in real time. Check back frequently for updates. The asking price for the only active sales listing is $339,000. It is a 1-bedroom and 1-bathroom unit.
Building Features
Parking
Garage Parking
Attached Garage
Facilities
Bike Room
Storage Available
Laundry Room
Outdoor Space
Courtyard
Terrace
Services
Doorman
Concierge
Pet Policy
Cats Allowed
Dogs Allowed / Cats Allowed
Laundry
Washer / Dryer Allowed
Accessibility
Elevators
This property description is generated based on publicly available data.
16 Past Sales
| Date | Unit | Beds | Baths | Sqft | Price | Closed | Owner | Listed By |
|---|---|---|---|---|---|---|---|---|
|
04/11/2023
|
1 Bed
|
1 Bath
|
-
|
$339,000
1 Bed
1 Bath
|
$325,000
-4.13%
02/07/2024
|
Matthew Bizzarro
Bizzarro Agency LLC
|
||
|
09/17/2021
|
|
2 Bed
|
1 Bath
|
-
|
$425,000
2 Bed
1 Bath
|
-
-
|
-
|
David Calderazzo
David F. Calderazzo
|
|
06/23/2021
|
Loft
|
2 Bath
|
-
|
$565,000
Loft
2 Bath
|
$560,000
-0.88%
12/07/2021
|
Arlene Trebach
TREBACH REALTY INC
|
||
|
05/06/2021
|
2 Bed
|
2 Bath
|
-
|
$565,000
2 Bed
2 Bath
|
$555,000
-1.77%
09/14/2021
|
Arlene Trebach
TREBACH REALTY INC
|
||
|
09/15/2020
|
|
2 Bed
|
2 Bath
|
1350 ft²
|
$595,000
2 Bed
2 Bath
1350 ft²
|
-
-
|
-
|
Esther Zimet
EZ Premier Realty LLC.
|
|
12/22/2019
|
|
2 Bed
|
1 Bath
|
1050 ft²
|
$409,000
2 Bed
1 Bath
1050 ft²
|
-
-
|
-
|
Esther Zimet
EZ Premier Realty LLC.
|
|
06/26/2019
|
3 Bed
|
2 Bath
|
-
|
$695,000
3 Bed
2 Bath
|
$590,000
-15.11%
05/18/2020
|
Arlene Trebach
Trebach Realty, Inc.
|
||
|
04/21/2017
|
2 Bed
|
2 Bath
|
-
|
$465,000
2 Bed
2 Bath
|
$450,000
-3.23%
08/23/2017
|
Linda Justus
Robert E. Hill Inc.
|
||
|
05/19/2015
|
2 Bed
|
2 Bath
|
1350 ft²
|
$415,000
2 Bed
2 Bath
1350 ft²
|
$402,500
-3.01%
09/10/2015
|
Sonal Patel
Elegran LLC
|
||
|
01/07/2015
|
1 Bed
|
1 Bath
|
1050 ft²
|
$249,750
1 Bed
1 Bath
1050 ft²
|
$235,000
-5.91%
02/05/2021
|
-
|
Anne Shahmoon
Exclusive Properties Sotheby's International Realt
|
|
|
12/02/2014
|
3 Bed
|
2 Bath
|
-
|
$525,000
3 Bed
2 Bath
|
$500,000
-4.76%
03/18/2015
|
Linda Justus
Robert E. Hill Inc.
|
||
|
10/29/2014
|
2 Bed
|
2 Bath
|
-
|
$425,000
2 Bed
2 Bath
|
$385,000
-9.41%
03/12/2015
|
Linda Justus
Robert E. Hill Inc.
|
||
|
09/04/2014
|
1 Bed
|
4 Bath
|
-
|
$255,000
1 Bed
4 Bath
|
-
06/05/2015
|
Linda Justus
Robert E. Hill Inc.
|
||
|
09/24/2013
|
1 Bed
|
1 Bath
|
1000 ft²
|
$260,000
1 Bed
1 Bath
1000 ft²
|
-
-
|
-
|
Beltran Chinchay
Prudential Douglas Elliman Real Estate
|
|
|
11/12/2012
|
1 Bed
|
1 Bath
|
1050 ft²
|
$239,000
1 Bed
1 Bath
1050 ft²
|
$225,000
-5.86%
08/14/2013
|
Julie Gillis
Exclusive Properties Sotheby's International Realt
|
||
|
01/09/2011
|
1 Bed
|
1 Bath
|
1050 ft²
|
$230,000
1 Bed
1 Bath
1050 ft²
|
$230,000
11/02/2011
|
Glenn Encababian
Exclusive Properties Sotheby's International Realt
|
Building Info
Overview
Building
Neighborhood
Zoning
Geography
About West Bronx
Interested in buying or selling?
Find top real estate agents in your area now.
Similar Buildings

- 1 Unit for Sale
- 12 Stories

- 2 Units for Sale
- 11 Stories

- 1 Unit for Sale
- 22 Stories

- 1 Unit for Sale
- 6 Stories

- 5 Units for Sale
- 20 Stories

- 2 Units for Sale
- 6 Stories

- 15 Units for Sale
- 22 Stories

- 1 Unit for Sale
- 6 Stories

- 1 Unit for Sale
- 9 Stories

























