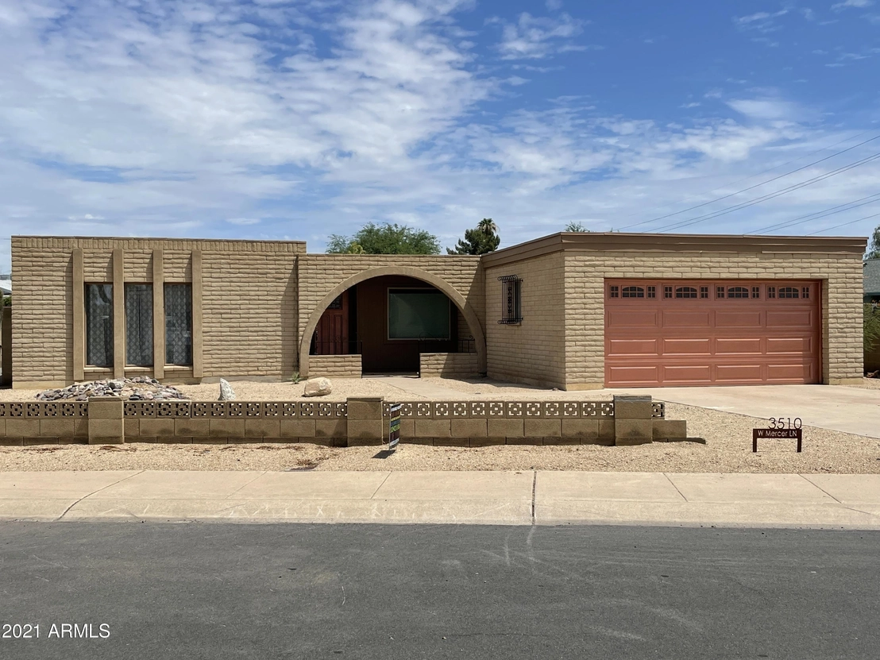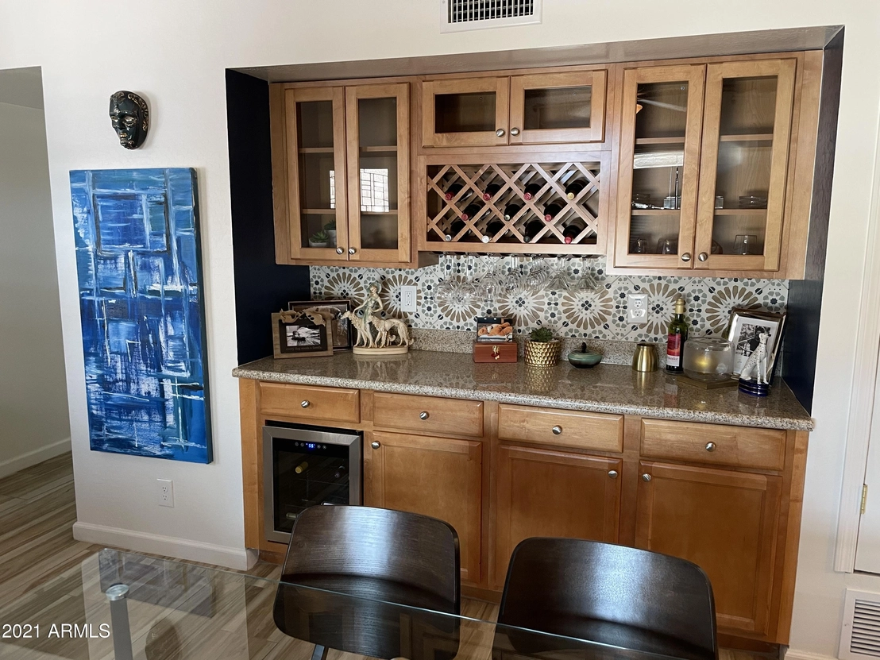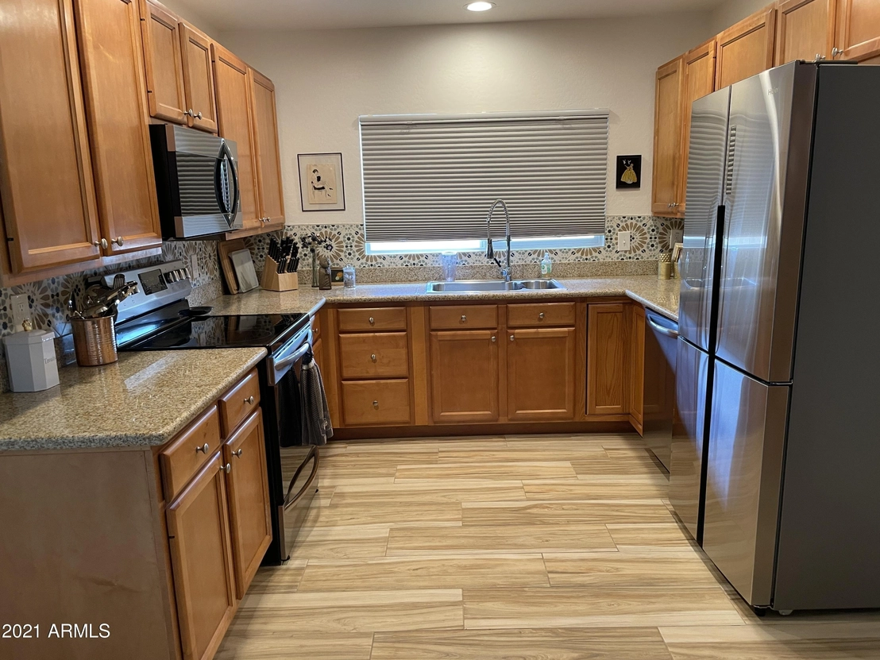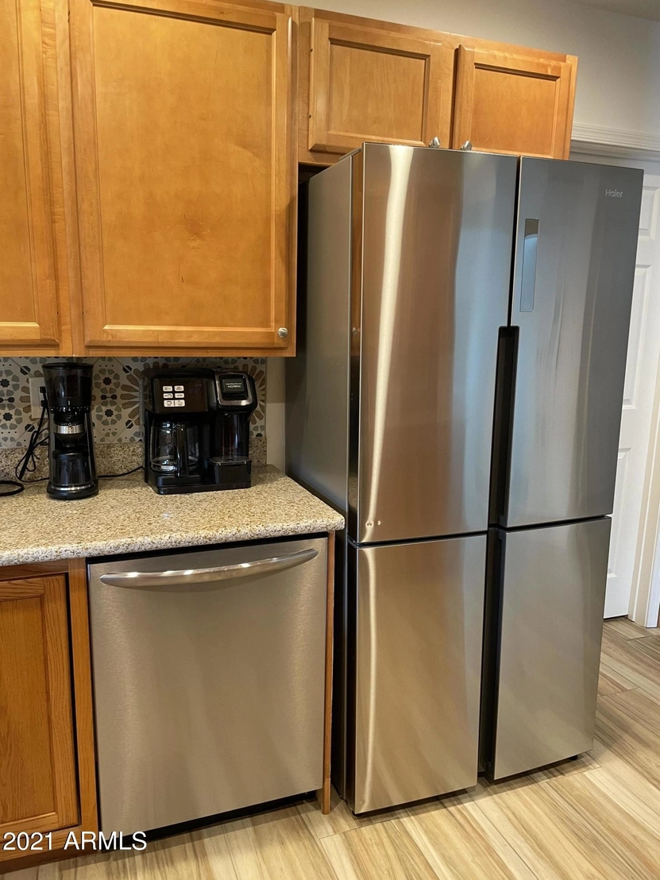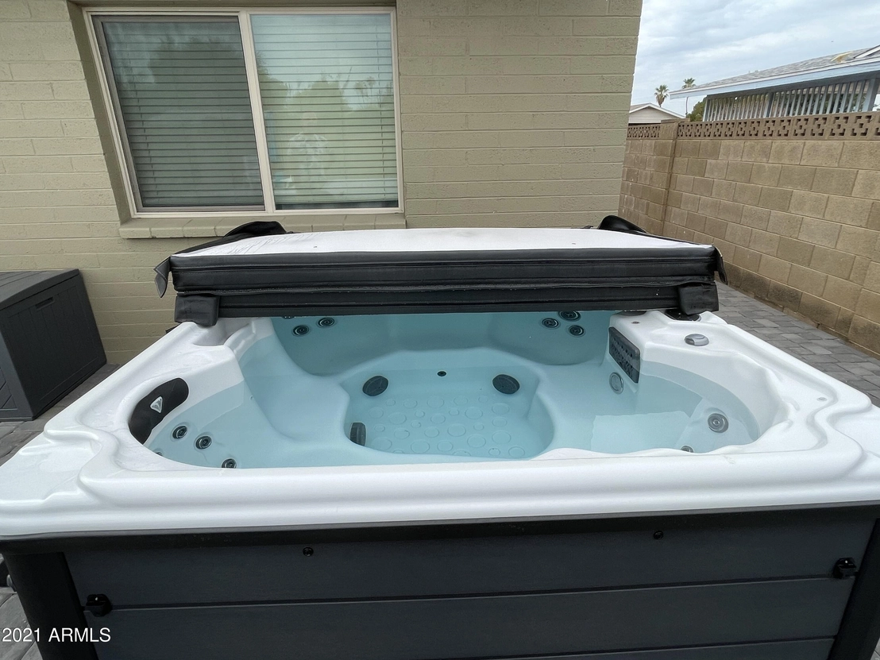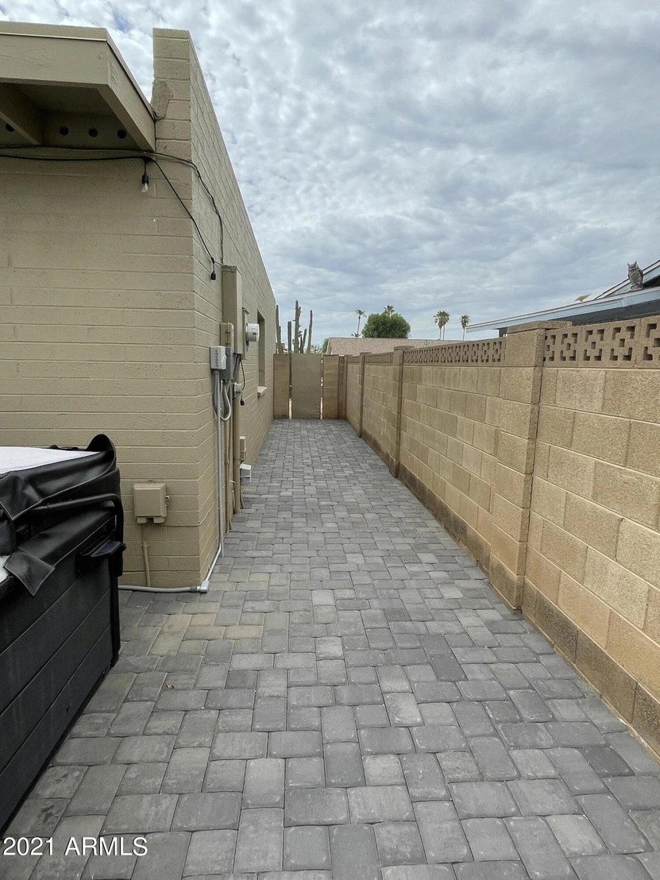


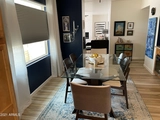







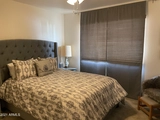
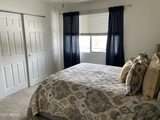



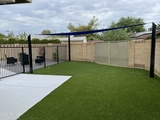


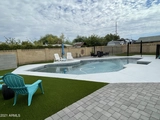





1 /
25
Map
$441,942*
●
House -
Off Market
3510 W MERCER Lane
Phoenix, AZ 85029
3 Beds
2 Baths
1763 Sqft
$360,000 - $438,000
Reference Base Price*
10.76%
Since Sep 1, 2021
AZ-Phoenix
Primary Model
Sold Aug 17, 2021
$410,000
Buyer
Seller
$374,440
by Loan Simple Inc
Mortgage Due Sep 01, 2051
Sold Apr 15, 2019
$239,900
Buyer
Seller
$227,905
by Nova Financial & Investment Co
Mortgage Due May 01, 2049
About This Property
Completely remodeled, down to the studs in 2019. Improvements
included: drywall, kitchen, bathrooms, flooring, A/C, windows,
roof, tankless water heater, and exterior and interior paint. Next
phase included extensive upgrades within the last year including
custom blinds, a sun sail at the entrance, new backsplash in the
kitchen; custom cabinets with wine rack and wine frig in dining
area, beautiful electric fireplace in living room.The wrought iron
was refinished in front and back of home. The large backyard has
been completely renovated into a backyard oasis with artificial
turf, sun sails, pavers, and lights and misters at the covered
patio. There's also a fire pit seating area next to the pool which
was completely upgraded to include a pebble tec finish, custom
tile, newly coated light grey cool decking, and brand new pool
equipment. Definitely an entertainer's delight. Also included is a
new wifi controlled drip system and timer box for backyard
watering, re-finished wrought iron front and back, and a new
insulated and wifi-enabled garage door and opener. This home is
more than move-in ready. It would be surprising if you can think of
anything to do! All you need is your toothbrush! Schedule your
showing today!
The manager has listed the unit size as 1763 square feet.
The manager has listed the unit size as 1763 square feet.
Unit Size
1,763Ft²
Days on Market
-
Land Size
0.20 acres
Price per sqft
$226
Property Type
House
Property Taxes
$1,160
HOA Dues
-
Year Built
1969
Price History
| Date / Event | Date | Event | Price |
|---|---|---|---|
| Aug 17, 2021 | No longer available | - | |
| No longer available | |||
| Aug 17, 2021 | Sold to Chad M Zecha | $410,000 | |
| Sold to Chad M Zecha | |||
| Jul 23, 2021 | Listed | $399,000 | |
| Listed | |||
| Apr 11, 2019 | No longer available | - | |
| No longer available | |||
| Mar 10, 2019 | Listed | $239,900 | |
| Listed | |||



|
|||
|
Wow completely Remodeled home & priced to sell. Updated drywall,
Maple Cabinets, Real Hardwood & elongated wood look Tile flooring.
Updated A/C, Doors, energy efficient Windows, Appliances, & a new
Roof. New interior and exterior paint. New open floor plan. Kit
features new Granite Counters, high-end SS Stove, M/W, &
Dishwasher. The Family Room off the Kit leads to the large backyard
w/RV parking, covered patio & sparkling pool. The M-Bedroom
features a lg walk-in plus…
|
|||
Property Highlights
Fireplace
Garage
Building Info
Overview
Building
Neighborhood
Zoning
Geography
Comparables
Unit
Status
Status
Type
Beds
Baths
ft²
Price/ft²
Price/ft²
Asking Price
Listed On
Listed On
Closing Price
Sold On
Sold On
HOA + Taxes


