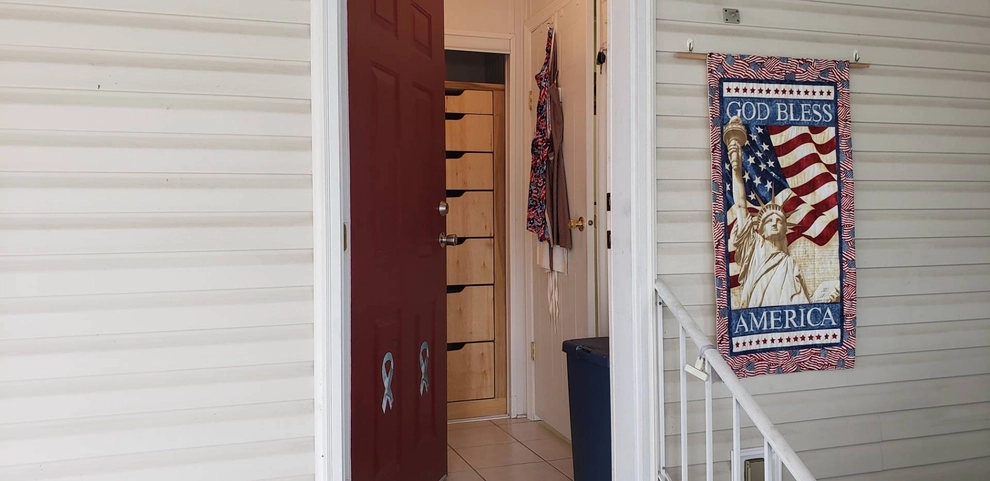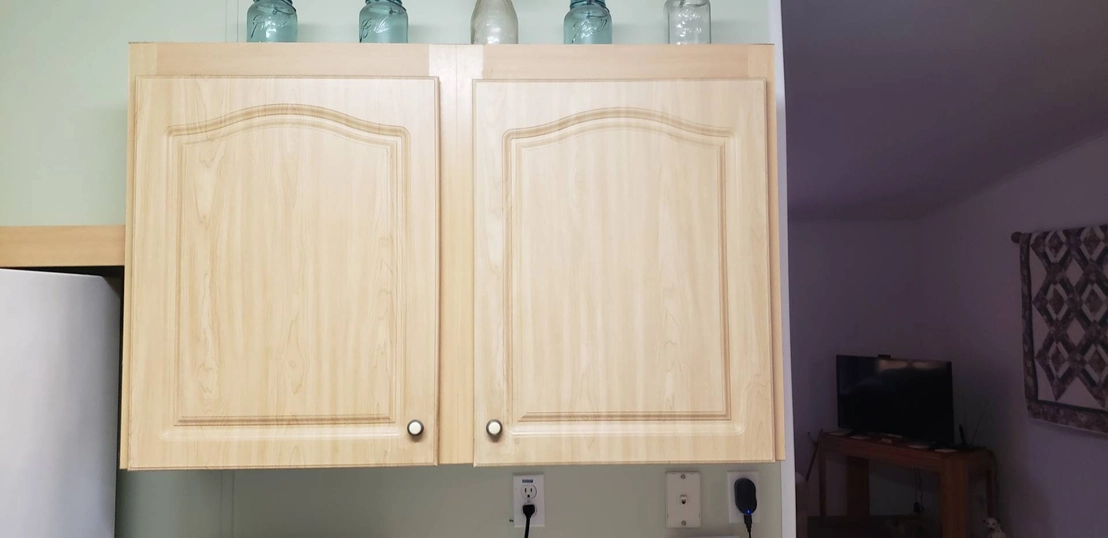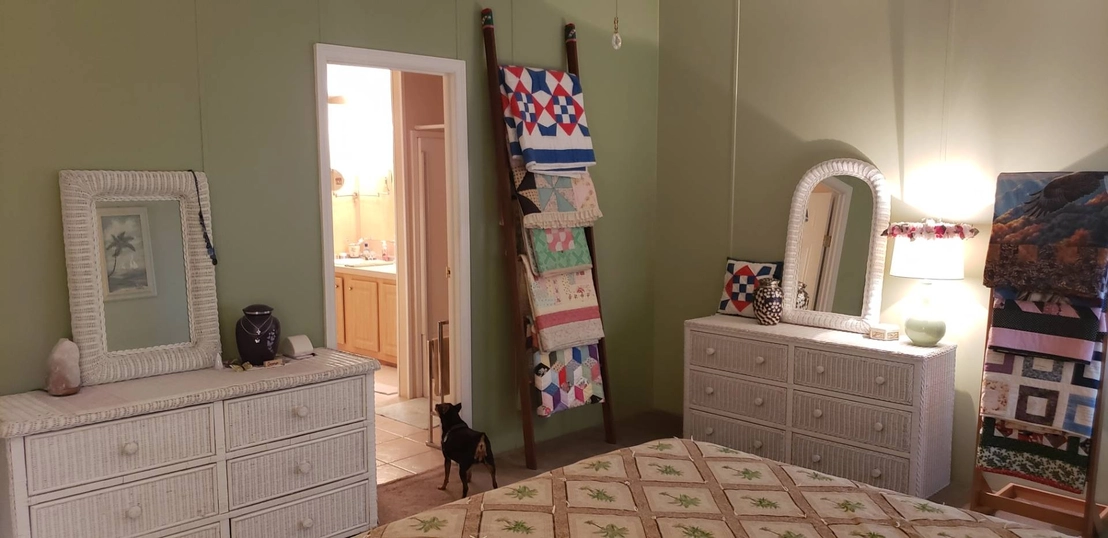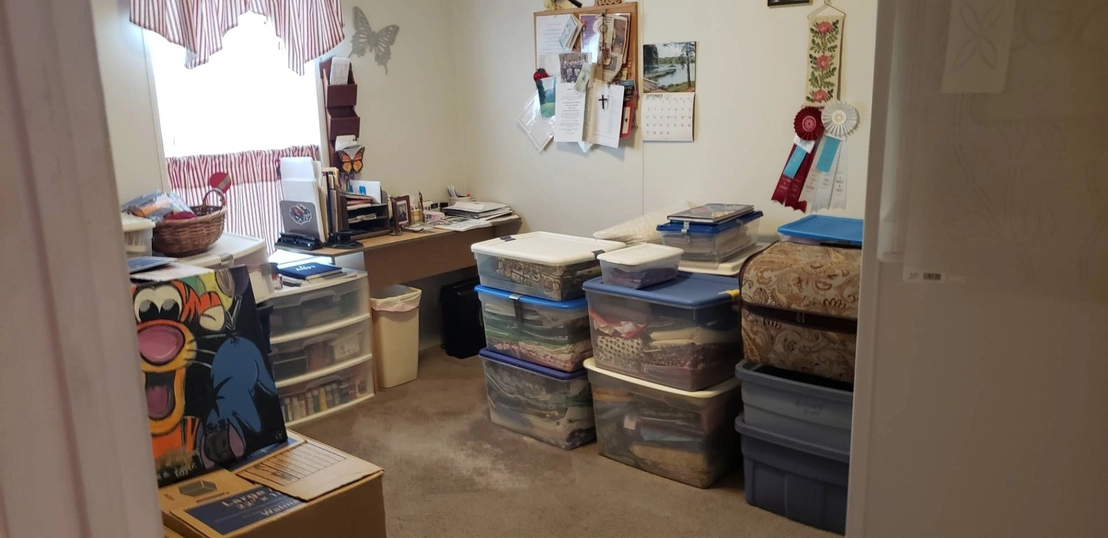



































1 /
36
Map
$73,778*
●
Mobile Manufactured -
Off Market
3501 Engineer Drive
Valrico, FL 33594
3 Beds
2 Baths
1680 Sqft
$50,000 - $60,000
Reference Base Price*
27.20%
Since Mar 1, 2021
National-US
Primary Model
About This Property
3 bedroom/2 bath/2 living room/sunroom home is located in the
resort style, gated 55+ Community of Strawberry Ridge. The open
floor plan is spacious and great for entertaining guests.
The leased land monthly lot rental fees are $711.29, includes
amenities and trash pick-up. You will have an endless supply of
activities and some of the nicest neighbors in Valrico, Florida.
Kitchen (13' X 23') The kitchen has a generous
amount of counter and cabinet space, porcelain double sink and all
white GE appliances. Custom made wood cabinet organizers
installed in both the top and bottom cabinets. Laminate count
tops and a cool light brown 13" X 13" ceramic tile flooring.
At the end of the counter before entering the dining room is
a breakfast bar. Indoor Laundry Room (7'7" X 5'7")
This room is next to the kitchen and serves as an entry/foyer
as well as a laundry room with the washer and dryer hidden behind
double doors. On the back wall of the room is a tall double
door pantry with custom made cabinet drawer organizers. The ceramic
tile flooring matches the tile in the kitchen. Dining
Room Carpeted flooring and next to the kitchen and has double
sliding glass doors that open to the large sunroom.
Living Room Massive entertainment space with carpeted
flooring, lighted ceiling fan, bright and open, relax, enjoy and
entertain! Open floor plan allows you to flow easily from this room
to the dining area. 2nd Living Room (12'6" X 17'3")
This room is a little smaller than the main living room but
is still spacious enough to entertain guest in a more private
space. Master Retreat (12'5" X 15'4") A
beautiful master retreat with carpeted flooring. A California king
size bed and dresser set would comfortable fit perfectly in this
room. Master Bathroom Private entry from the
master retreat to a huge ceramic tile floor bathroom with a garden
tub, stand-up shower, double sink vanity, 2 mirrors and beautiful
light fixers, huge linen storage cabinet. A large walk-in
closet is tucked away on the right e as you enter and on the left
is a stand-up shower. Bedroom 2 (10' X 12'6")
and 3 ( 9'7" X 12'6") and Guest Bath (10' X 11'6") Split
plan/Opposite Side From Master Suite. The 2 bedrooms are off of the
2nd living room and the bathroom is between the 2 rooms. Both
rooms have white blinds, carpet and ceiling fan with light fixture.
The bathroom is a tub/shower combination. Your guest
will feel like they have their own private space.
Sunroom (12' X 19') Four entry points. From outside you
can entry from the carport or the opposite side of the room where
the shed and backyard are located. Room has sliding window
panels that open to let a cool breeze in. Floor has outdoor
green carpet. The room can also be entered by sliding glass windows
in the dining room and 2nd living room.
Community Amenities Include: Heated indoor and outdoor
swimming pools, both with hot tubs/Professional style stage/Health
and fitness center/Tennis courts/Spacious dance floor/Craft
rooms/Ceramics studio/Woodworking Shop/Bingo/Card
games/Library/Fully equipped kitchen. Diamond Hill Golf Course is
nearby. "All listings information is deemed reliable
but not guaranteed and should be independently verified through
personal inspection by appropriate professionals. American
Mobile Home Sales of Tampa Bay Inc. cannot guarantee or warrant the
accuracy of this information, measurements or condition of this
property. Measurements are approximate. The buyer
assumes full responsibility for obtaining all current rates of lot
rent, fees, or pass-on costs associated with the community, park,
or home from the community/park manager. American Mobile Home Sales
of Tampa Bay, Inc. is not responsible for quoting of said fees."
Listing brokered by American Mobile Home Sales of Tampa Bay, Inc.,
contact Beth Bellotte at or [email protected]
The manager has listed the unit size as 1680 square feet.
The manager has listed the unit size as 1680 square feet.
Unit Size
1,680Ft²
Days on Market
-
Land Size
-
Price per sqft
$35
Property Type
Mobile Manufactured
Property Taxes
-
HOA Dues
-
Year Built
-
Price History
| Date / Event | Date | Event | Price |
|---|---|---|---|
| Feb 12, 2021 | No longer available | - | |
| No longer available | |||
| Jan 20, 2021 | Price Decreased |
$58,000
↓ $500
(0.9%)
|
|
| Price Decreased | |||
| Nov 7, 2020 | Relisted | $58,500 | |
| Relisted | |||
| Nov 6, 2020 | No longer available | - | |
| No longer available | |||
| Sep 29, 2020 | Listed | $58,500 | |
| Listed | |||
Property Highlights
Comparables
Unit
Status
Status
Type
Beds
Baths
ft²
Price/ft²
Price/ft²
Asking Price
Listed On
Listed On
Closing Price
Sold On
Sold On
HOA + Taxes
Past Sales
| Date | Unit | Beds | Baths | Sqft | Price | Closed | Owner | Listed By |
|---|---|---|---|---|---|---|---|---|
|
09/29/2020
|
|
3 Bed
|
2 Bath
|
1680 ft²
|
$58,500
3 Bed
2 Bath
1680 ft²
|
-
-
|
-
|
Beth Bellotte
American Mobile Home Sales of Tampa Bay, Inc.
|
|
03/16/2020
|
|
2 Bed
|
2 Bath
|
1620 ft²
|
$52,000
2 Bed
2 Bath
1620 ft²
|
-
-
|
-
|
Jim Moulton
Sun Realty of Florida
|
Building Info

About East County Civic Group
Similar Homes for Sale
Currently no similar homes aroundNearby Rentals

$1,900 /mo
- 3 Beds
- 2.5 Baths
- 1,408 ft²

$1,700 /mo
- 2 Beds
- 2 Baths
- 1,560 ft²



































