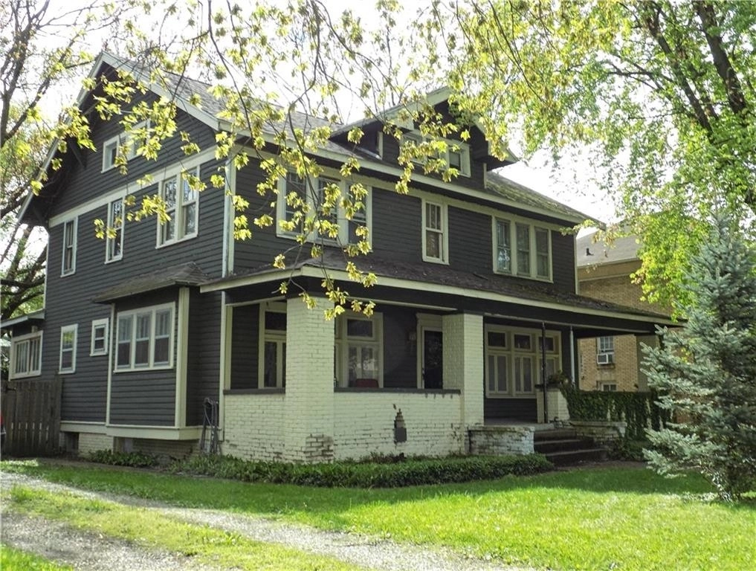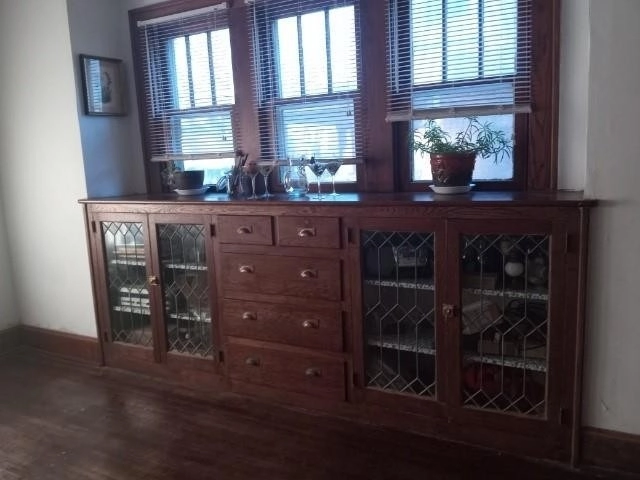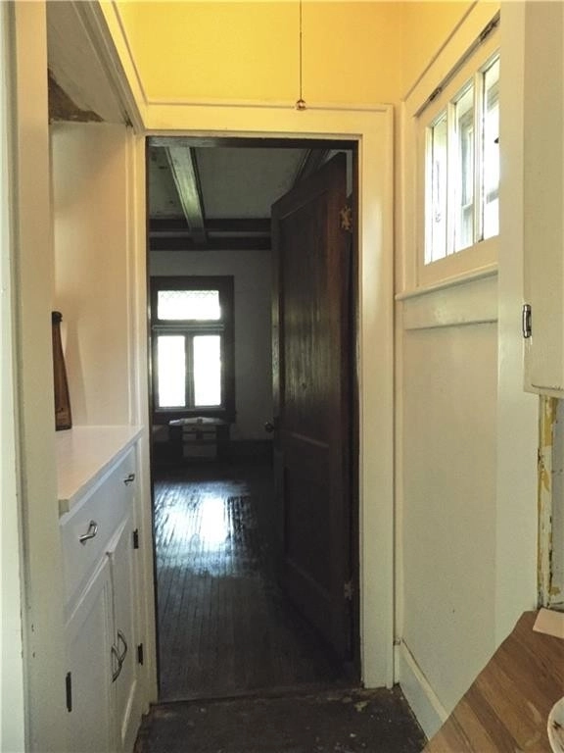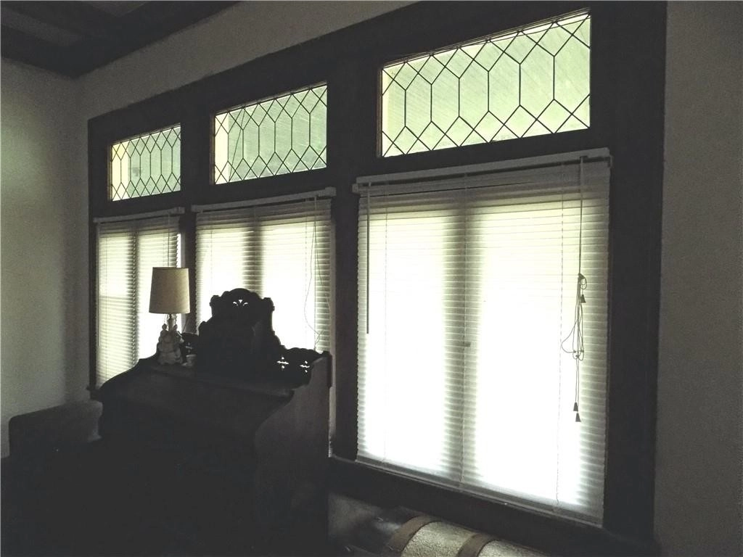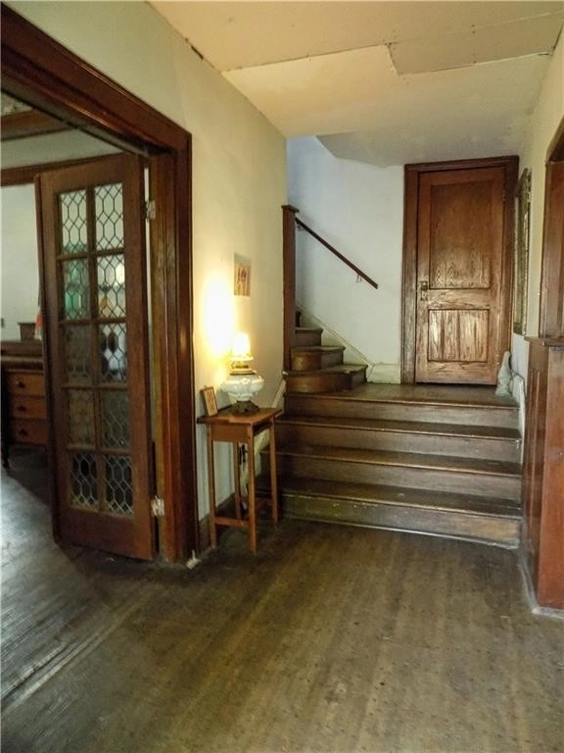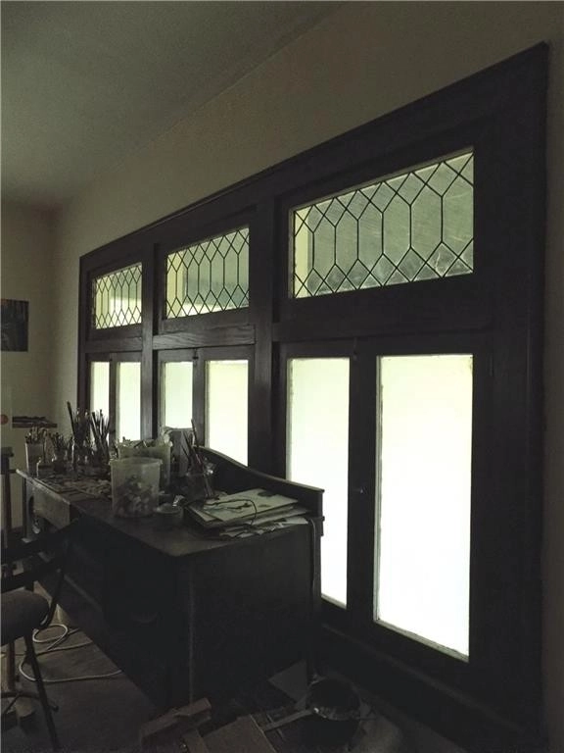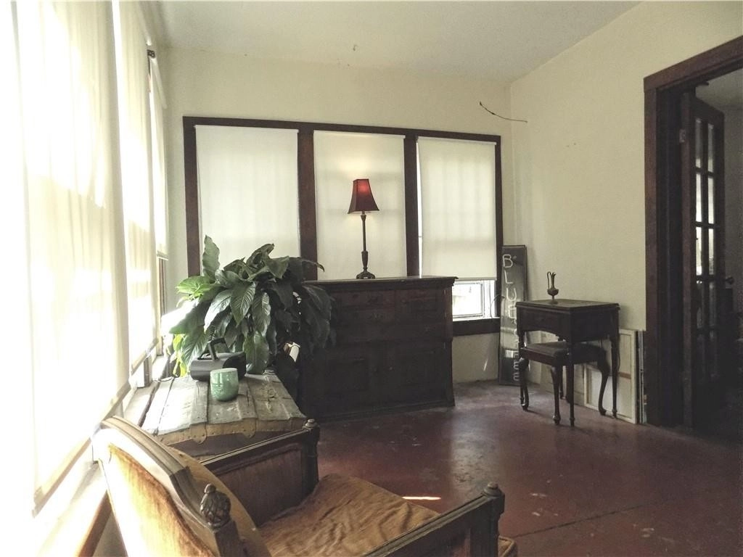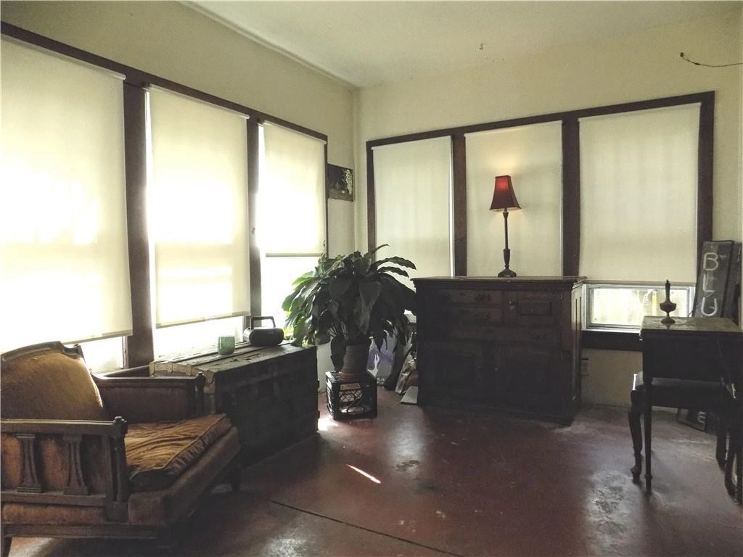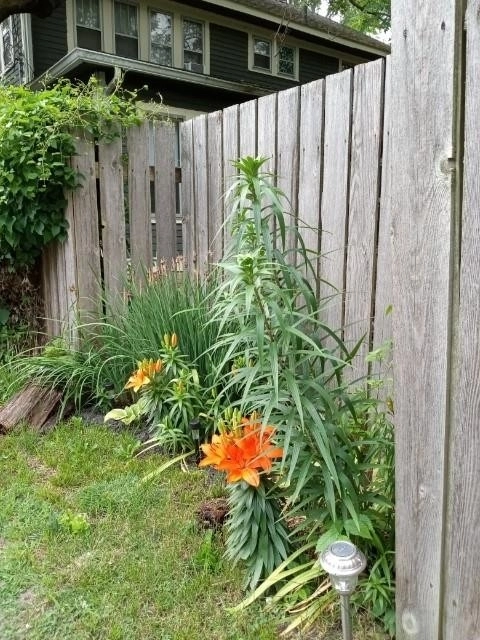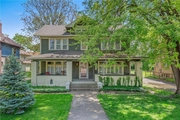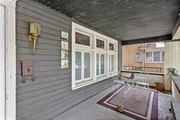









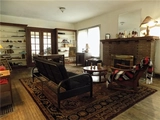

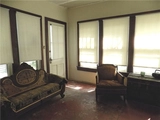





1 /
18
Map
$308,536*
●
House -
Off Market
3493 Birchwood Avenue
Indianapolis, IN 46205
4 Beds
1 Bath
3379 Sqft
$275,000 - $335,000
Reference Base Price*
1.16%
Since Jul 1, 2022
National-US
Primary Model
About This Property
3 story 1911 home w/ a large walk in 36x14 attic ready to be
remodeled and refurbished. Pex plumbing throughout, 7 year old
roof, electric box 2022. Updated hardware, original lead glass,
first floor trim reconditioned. Original built in buffet, coffered
ceilings, butlers pantry, newer HVAC system, canning porch, and
sunroom to enjoy those nice days. Home may be eligible to include
but not limited up to $20,000 Chase INHP Grant program. Call about
renovation loan options. Close to downtown, Broad Ripple and Monon
Trail.
The manager has listed the unit size as 3379 square feet.
The manager has listed the unit size as 3379 square feet.
Unit Size
3,379Ft²
Days on Market
-
Land Size
0.14 acres
Price per sqft
$90
Property Type
House
Property Taxes
$77
HOA Dues
-
Year Built
1911
Price History
| Date / Event | Date | Event | Price |
|---|---|---|---|
| Jun 27, 2022 | No longer available | - | |
| No longer available | |||
| Jun 19, 2022 | Price Decreased |
$305,000
↓ $15K
(4.7%)
|
|
| Price Decreased | |||
| Apr 25, 2022 | Listed | $320,000 | |
| Listed | |||
| Mar 27, 2022 | No longer available | - | |
| No longer available | |||
| Feb 25, 2022 | Listed | $320,000 | |
| Listed | |||



|
|||
|
Amazing home in Osgood Forest Park, one of Indy's nicest
neighborhoods! This property boasts a stately front porch &
entrance. The spacious LR has a wdburning frplc with mantle; French
doors open from LR to your heated sunporch. French doors with
beautiful, historically correct hardware & leaded glass draw you
into a formal DR w/built-in buffet w/space for your fine china.
Upstairs has 4 BR's, 1 full bath & Jack & Jill half bath between 2
BR's. The nearly 1000 sq ft 3rd…
|
|||
Show More

Property Highlights
Fireplace
Building Info
Overview
Building
Neighborhood
Geography
Comparables
Unit
Status
Status
Type
Beds
Baths
ft²
Price/ft²
Price/ft²
Asking Price
Listed On
Listed On
Closing Price
Sold On
Sold On
HOA + Taxes


