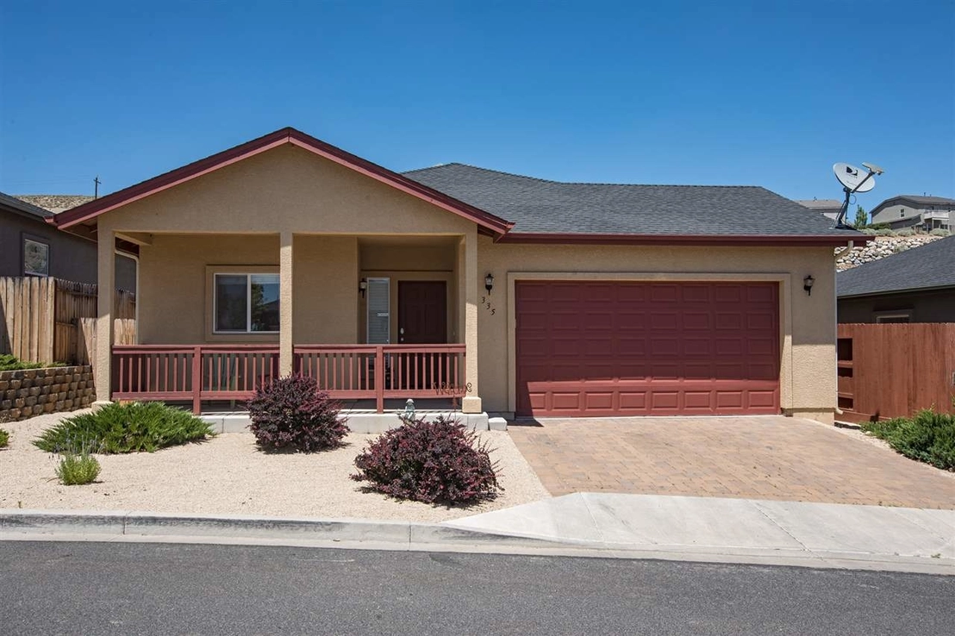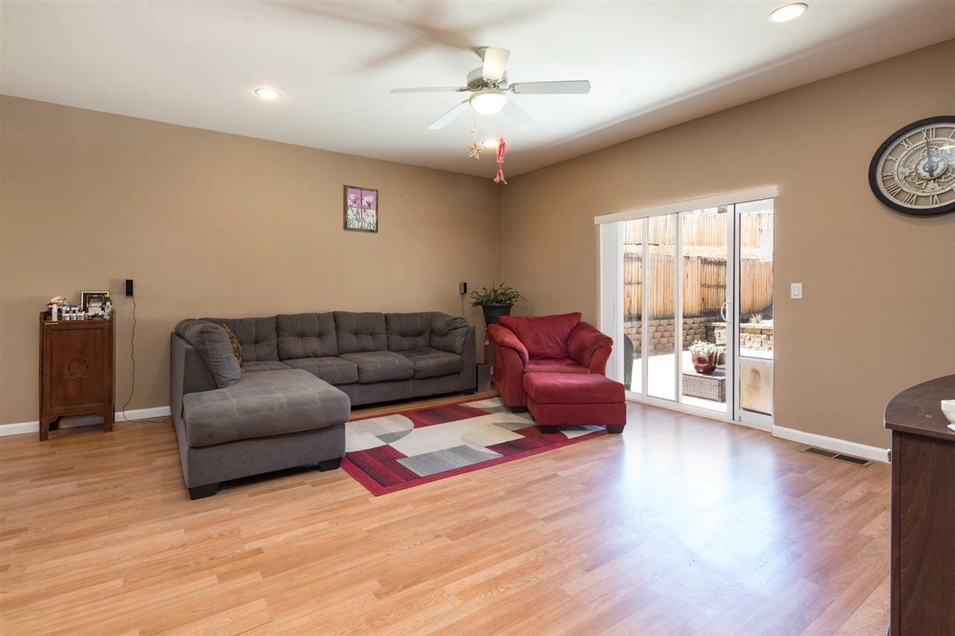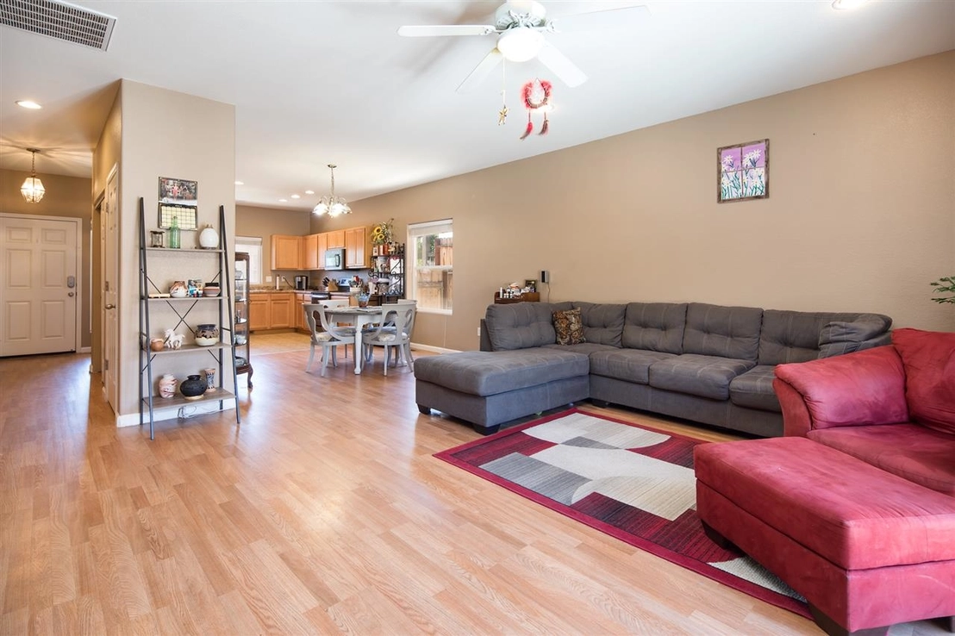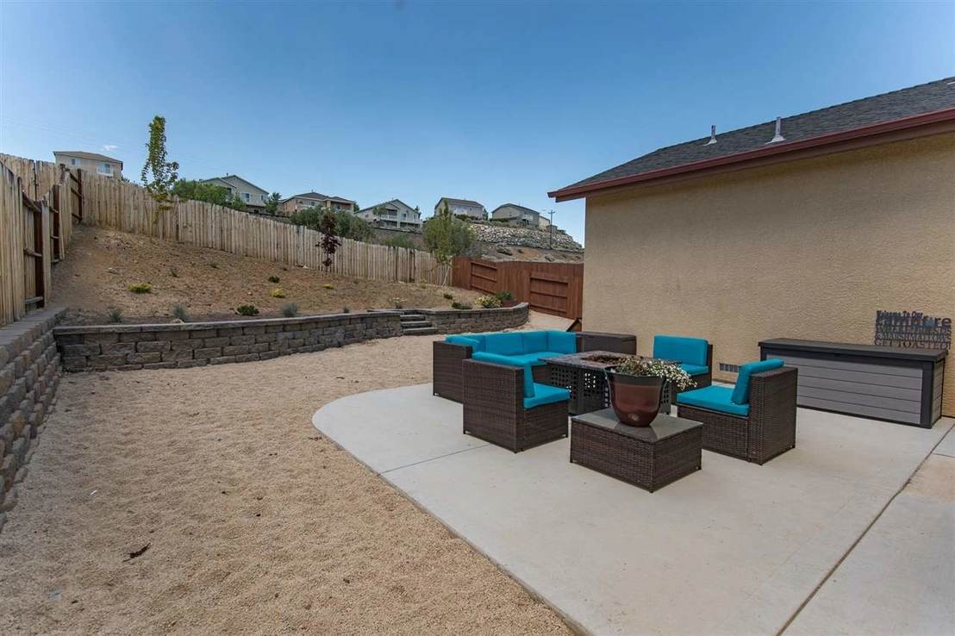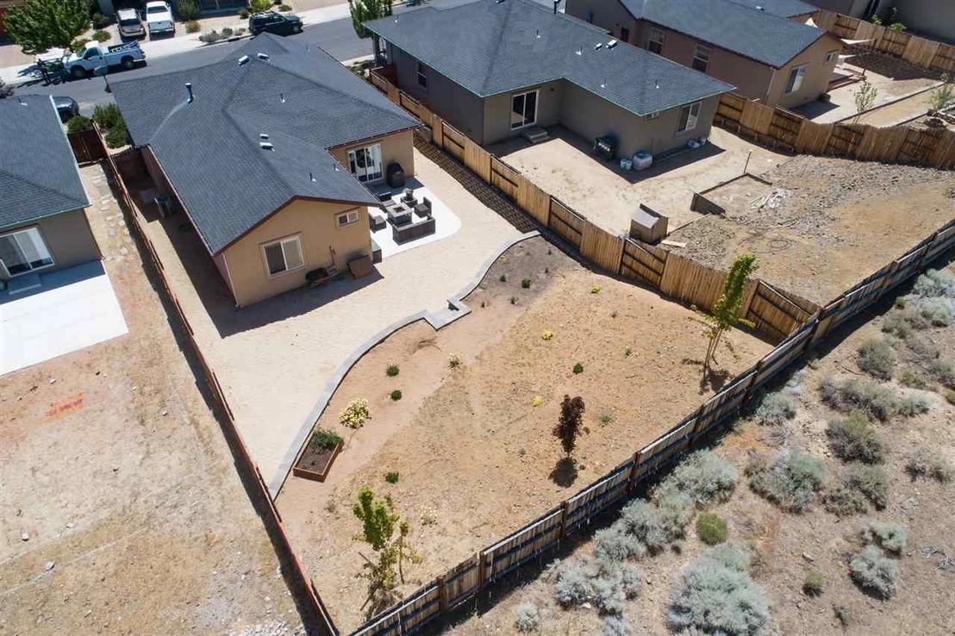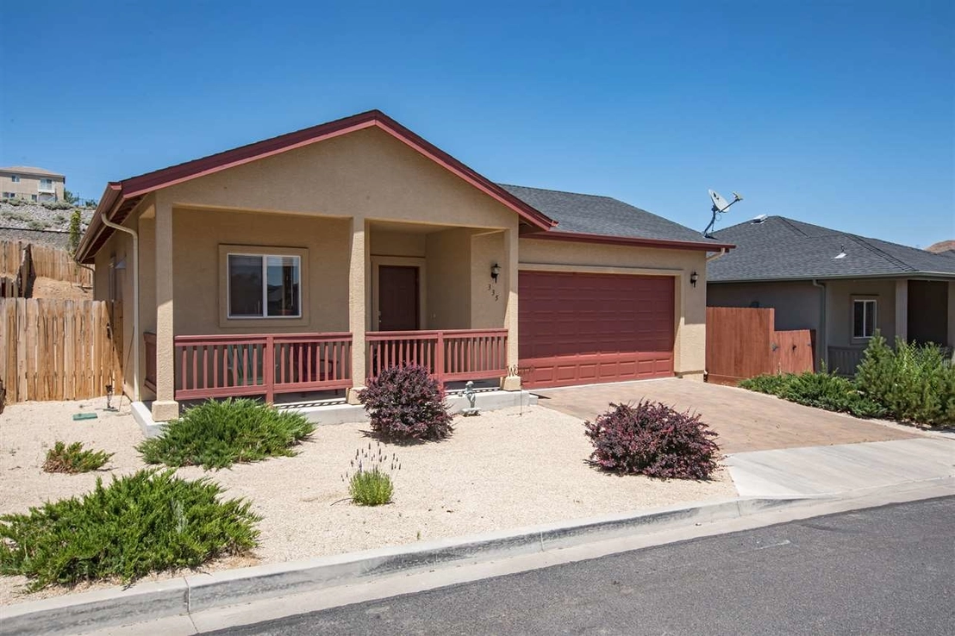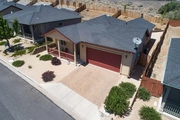



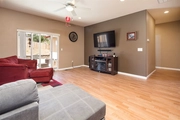

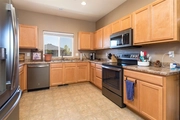






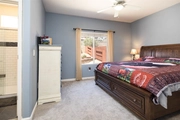











1 /
25
Map
$461,870*
●
House -
Off Market
335 Orrcrest Drive
Reno, NV 89506
3 Beds
2 Baths
1380 Sqft
$284,000 - $346,000
Reference Base Price*
46.63%
Since Sep 1, 2019
National-US
Primary Model
Sold Aug 09, 2019
$305,000
Buyer
Seller
Sold Aug 02, 2017
$257,500
Seller
$252,835
by Broker Solutions Inc
Mortgage Due Sep 01, 2047
About This Property
The Kitchen has plenty of counter space and has a nice window at
the kitchen sink, so you can look outside at the scenery while
doing your dishes. The home has Nice Neutral paint colors
throughout. From the kitchen and living room walk straight out back
to the Low Scaped back yard with DG and newly planted trees with
drip system installed. This home has NO Back Neighbors and you may
hear the train come through 2 times a day. Walking back inside and
head to the left down the hallway you will find the access to the 2
car garage. Bedroom 1 is the sellers Office room. Across bedroom 1
there is the Guest Full Bathroom. Moving down the hallway you come
to Bedroom 2 and the Laundry room. In the Master you will find a
nice sized walk in closet, Shower Stall with Awesome Subway tiles.
This home is located close to UNR and TMCC and just minutes away
from Downtown Reno. You are Not going to want to Miss Out On This
One! Buyer and Buyer Agent to Verify All. Escrow is Open, please
call Listing agent prior to writing. Showings to be 10-6pm
daily. GO SHOW SELL! Looking for a Turn-Key Move In Ready home?
Look No Further! This Home with NO REAR NEIGHBORS is looking for a
new Home Owner! The Curb appeal is great with a Low-Scaped front
yard with drip system and nice paver driveway, cute porch to sit
outside. Walk in the Front door to a nice entry way that leads to
the living room and Dining area. The Dining and Living Room areas
are nice and open making it great from walkting from the kitchen to
your backyard to BBQ. Listing Agent: Sarah N Scattini Email
Address: [email protected] Broker: RE/MAX Premier Properties
The manager has listed the unit size as 1380 square feet.
The manager has listed the unit size as 1380 square feet.
Unit Size
1,380Ft²
Days on Market
-
Land Size
0.16 acres
Price per sqft
$228
Property Type
House
Property Taxes
$1,252
HOA Dues
-
Year Built
2006
Price History
| Date / Event | Date | Event | Price |
|---|---|---|---|
| Aug 18, 2019 | No longer available | - | |
| No longer available | |||
| Jul 12, 2019 | Listed | $315,000 | |
| Listed | |||
| Jul 30, 2017 | Listed | $250,000 | |
| Listed | |||
|
|
|||
|
This cute 3 bed/2 bath home is located in North Reno close to UNR
and within 10 minutes of downtown. It is in a nice neighborhood and
has great curb appeal. You will love the floor plan and new
upgrades throughout. The living room has new can lights, a high
ceiling and large windows for ample light, plus gorgeous laminate
floors. The kitchen features plenty of counter space and cabinets,
white appliances and new lighting. The bedrooms are clean and
perfectly sized. Listing Agent: Clint…
|
|||
Property Highlights
Garage
With View
Building Info
Overview
Building
Neighborhood
Zoning
Geography
Comparables
Unit
Status
Status
Type
Beds
Baths
ft²
Price/ft²
Price/ft²
Asking Price
Listed On
Listed On
Closing Price
Sold On
Sold On
HOA + Taxes
Active
Modular Home
3
Beds
2
Baths
1,475 ft²
$237/ft²
$349,900
Apr 5, 2023
-
$1,015/mo



