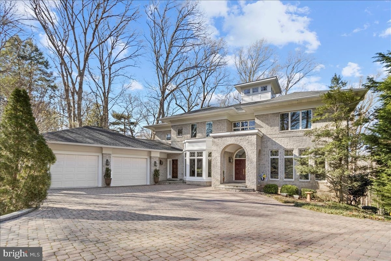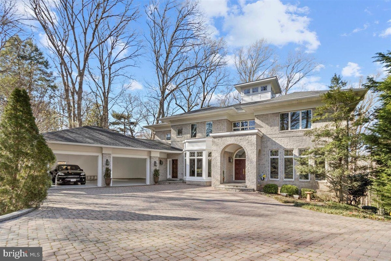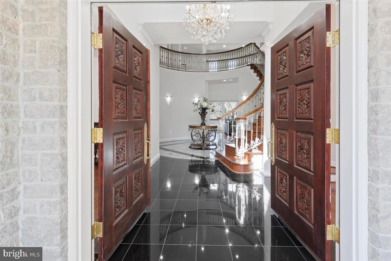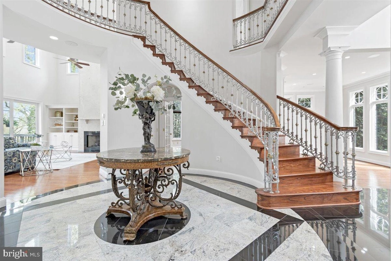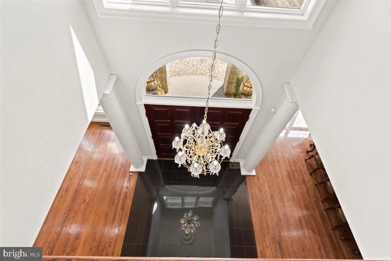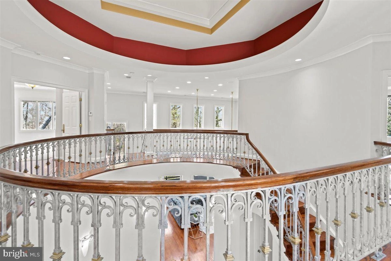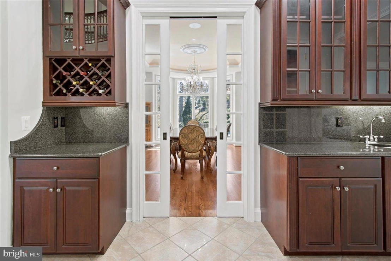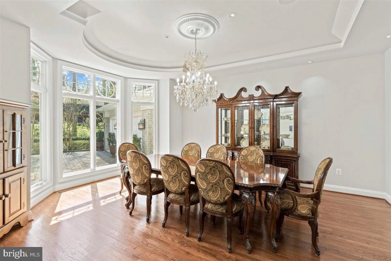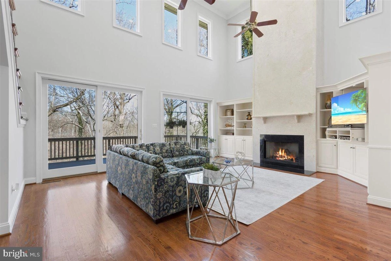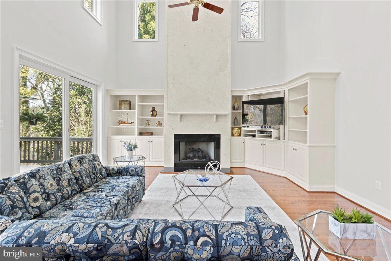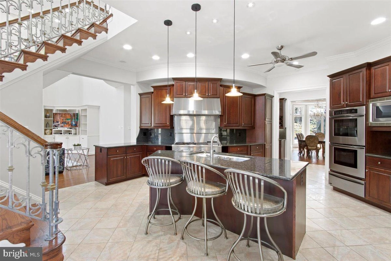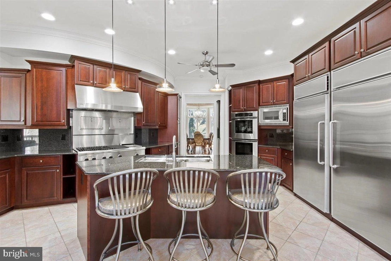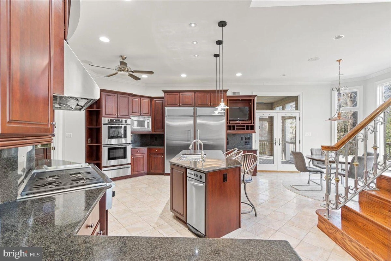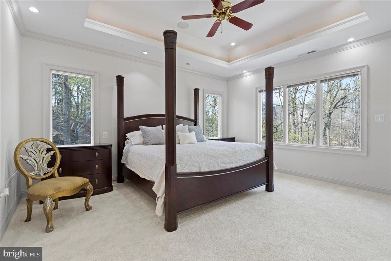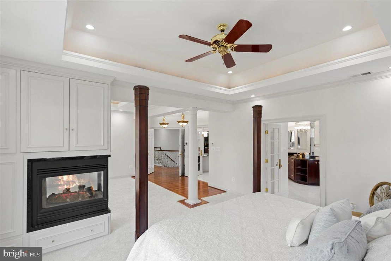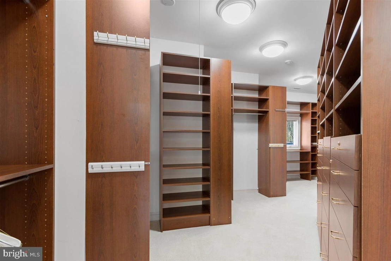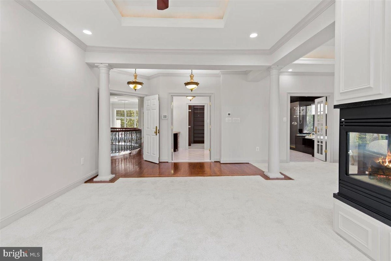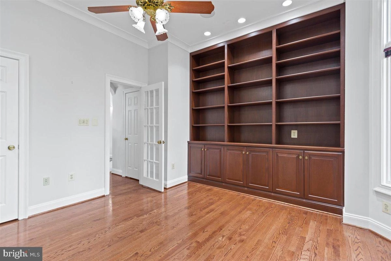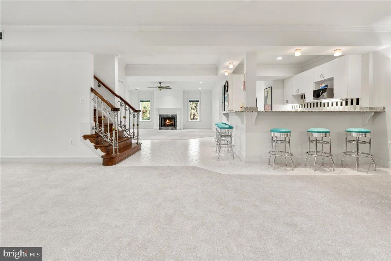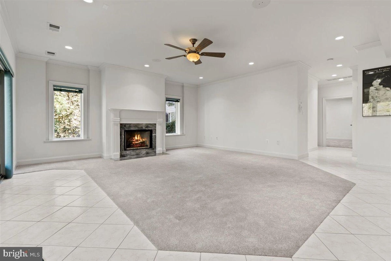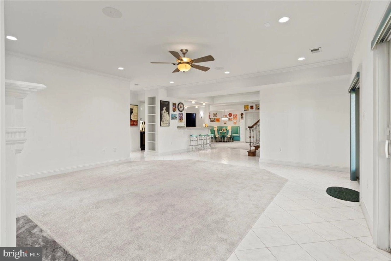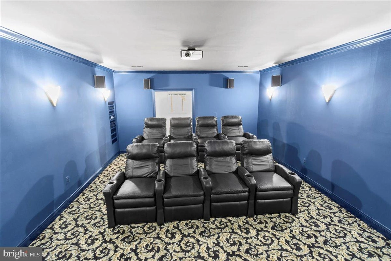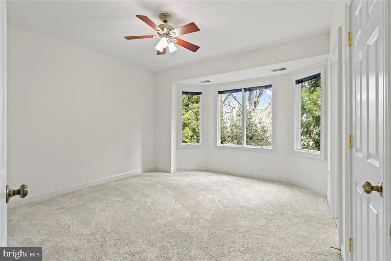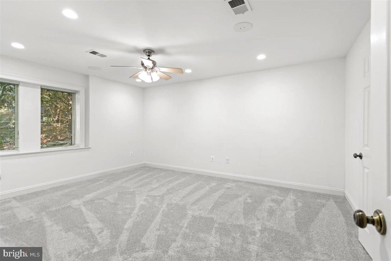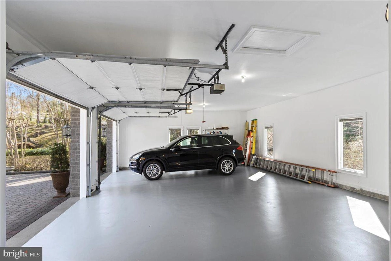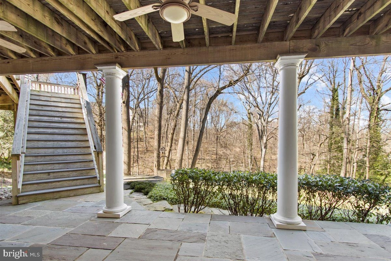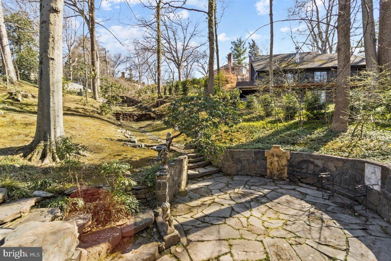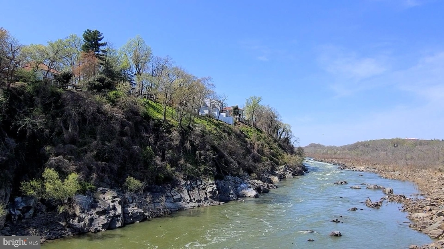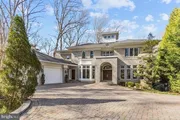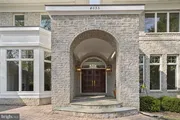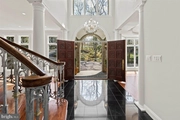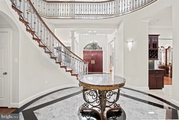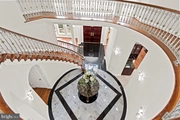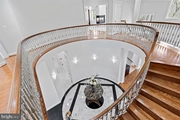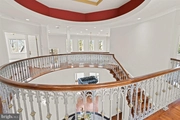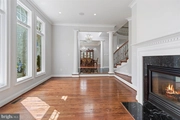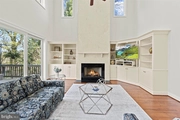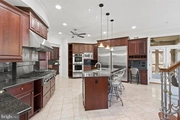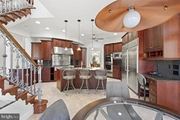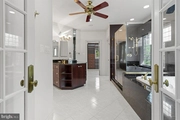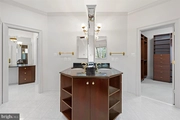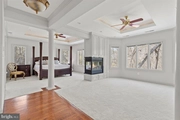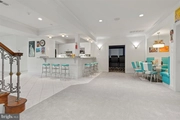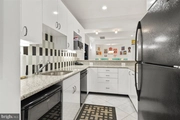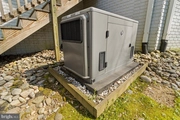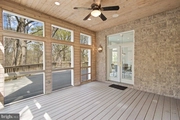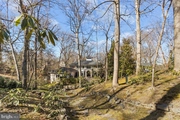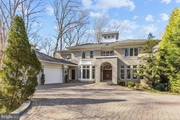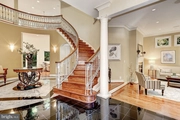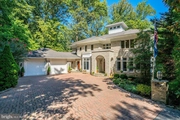$2,860,323*
●
House -
Off Market
4055 40TH STREET N
ARLINGTON, VA 22207
8 Beds
7 Baths,
1
Half Bath
8000 Sqft
$2,336,000 - $2,854,000
Reference Base Price*
10.22%
Since Nov 1, 2021
DC-Washington
Primary Model
About This Property
Stunning, Grand, Custom home with high-end finishes and features
located on rare large picturesque 31,391 square foot lot located at
an exclusive North Arlington neighborhood at the
Arlington/McLean/Washington, DC border. Property has Rear Yard
Access to Potomac River and borders Parklands Preserve at Chain
Bridge for guaranteed undeveloped views. Please visit website
www.405540thStreetNorth.com for Video Tours, Photos and Floor
Plans. Home shows like new build with high end finishes and
features, extremely well taken care of. New Roof, AC Units, Paint
and Carpet installed in 2021! New Backup Generator! Home Comes with
1 Year Warranty! Located just steps from the Potomac River and
Washington DC this property offers the perfect balance between
convenience and privacy with stunning parkland views to the the
west and picturesque Grotto views to the east. With 8,000
square feet of living space and high quality craftsmanship
this home portrays Grand Opulence in every aspect. Home Features
Stone Exterior with Grand Foyer and 36.5 ft ceilings in Rotunda
with granite and marble flooring, formal dining and living rooms,
Large Chef's Kitchen with high-end appliances, Butler's Pantry,
Walk-in China, 2nd Kitchen downstairs, Library, Dedicated Theater
Room, Exercise Room, Expansive Master Suite, gas fireplaces,
tankless water heater system, whole house central vacuum system,
pre-wired speaker and category wire throughout, fios, phone
intercom system, oversized 2 car garage with work area, New Backup
Generator for endless electric power if main power goes out and
numerous outdoor entertainment options with lower level and upper
level patios and decks with rear yard gated access to Chain
Bridge/Washington, DC and of course the front yard picturesque
grotto. This beautiful home features a dramatic open floor plan
with abundant windows, gleaming hardwood floors, soaring ceilings,
4 gas fireplaces, recessed lighting and elegant architectural
details including tray ceiling, Roman columns, ceiling medallion,
custom wall moldings and millwork. Upon entry, you are greeted by
the grand two-story foyer with circular staircase and central
gallery reaching 36.5 feet in height. Gourmet kitchen is chef's
dream with top-of-the-line stainless steel appliances including
Thermador gas cooktop; dual Thermador convection ovens; Dacor
microwave; full-size Northland refrigerator and freezer; Miele
dishwasher; and KitchenAid trash compactor, granite counters,
custom cabinetry, center island with bar seating and open
breakfast/dining area. Impressive Two-Story Family Room with a
Turkish Marble FTC fireplace, custom built-ins and sliding glass
door access to rear deck. Formal Living room with 10.5 ft tall
windows and two-way gas fireplace that passes through to the
adjacent Library with walls of mahogany built-ins. Entertain with
ease in the Elegant Dining Room featuring a 10-ft tray ceiling,
large bay window overlooking the front garden and Butler's Pantry
with wet bar. Retreat to an Expansive Master Suite with sitting
room offering tray ceilings, ceiling fans, cozy three-way gas
fireplace separating the bedroom. Luxurious Master Bathroom boasts
marble floors, a large jetted tub, separate oversized shower, His
and Her two- sided vanity, and His & Her water closets. A dream
Dressing Room with an abundance of built-in shelving and
The manager has listed the unit size as 8000 square feet.
The manager has listed the unit size as 8000 square feet.
Unit Size
8,000Ft²
Days on Market
-
Land Size
0.72 acres
Price per sqft
$324
Property Type
House
Property Taxes
$23,121
HOA Dues
-
Year Built
2000
Price History
| Date / Event | Date | Event | Price |
|---|---|---|---|
| Oct 10, 2021 | No longer available | - | |
| No longer available | |||
| Aug 16, 2021 | Sold to Arlene H Howard, James M Ho... | $2,495,000 | |
| Sold to Arlene H Howard, James M Ho... | |||
| Jul 2, 2021 | In contract | - | |
| In contract | |||
| Apr 25, 2021 | No longer available | - | |
| No longer available | |||
| Apr 21, 2021 | Listed | $2,595,000 | |
| Listed | |||
Show More

Property Highlights
Fireplace
Air Conditioning
Comparables
Unit
Status
Status
Type
Beds
Baths
ft²
Price/ft²
Price/ft²
Asking Price
Listed On
Listed On
Closing Price
Sold On
Sold On
HOA + Taxes
In Contract
House
6
Beds
6.5
Baths
6,570 ft²
$411/ft²
$2,699,000
Feb 10, 2023
-
$834/mo
Past Sales
| Date | Unit | Beds | Baths | Sqft | Price | Closed | Owner | Listed By |
|---|---|---|---|---|---|---|---|---|
|
03/31/2021
|
|
8 Bed
|
7 Bath
|
8000 ft²
|
$2,750,000
8 Bed
7 Bath
8000 ft²
|
-
-
|
-
|
-
|
|
03/10/2020
|
|
7 Bed
|
6 Bath
|
7100 ft²
|
$2,475,000
7 Bed
6 Bath
7100 ft²
|
-
-
|
-
|
-
|
|
09/03/2019
|
|
7 Bed
|
6 Bath
|
7100 ft²
|
$2,595,000
7 Bed
6 Bath
7100 ft²
|
-
-
|
-
|
-
|
Building Info




