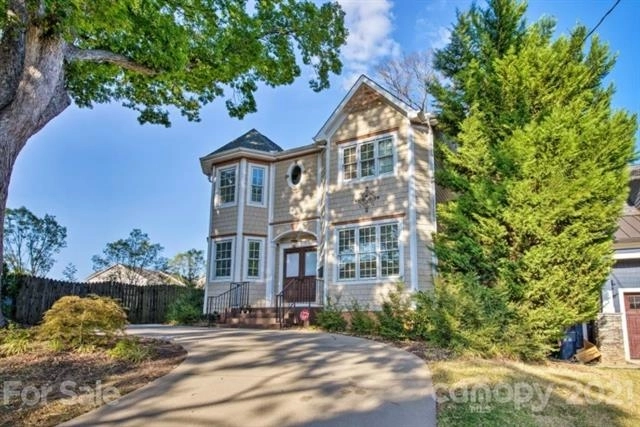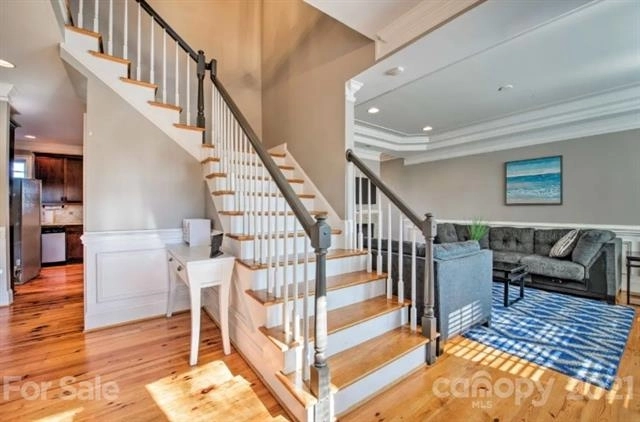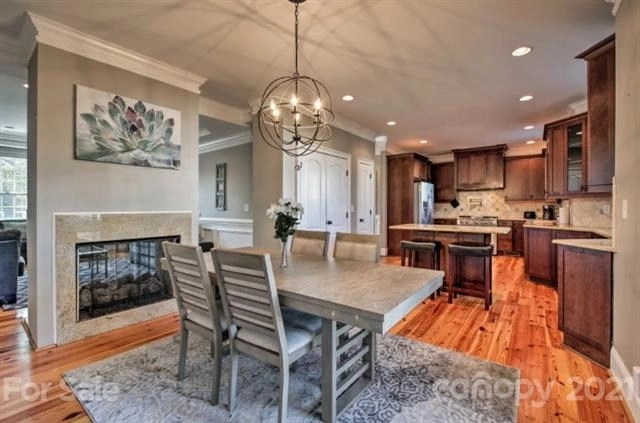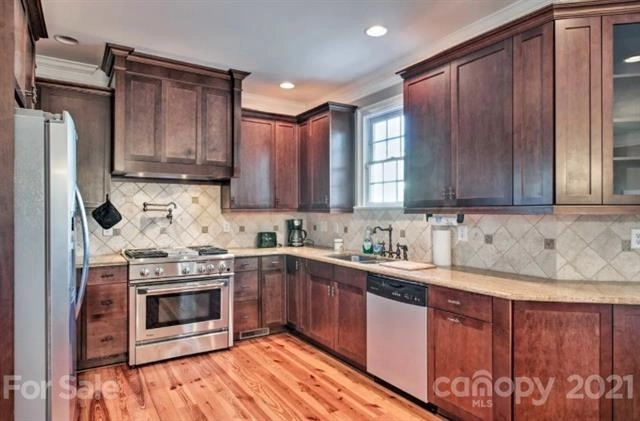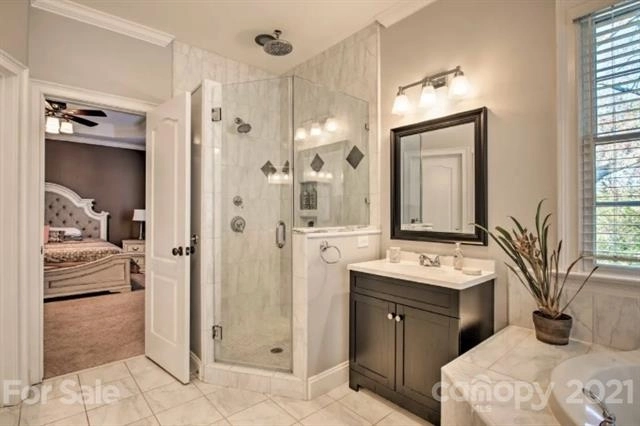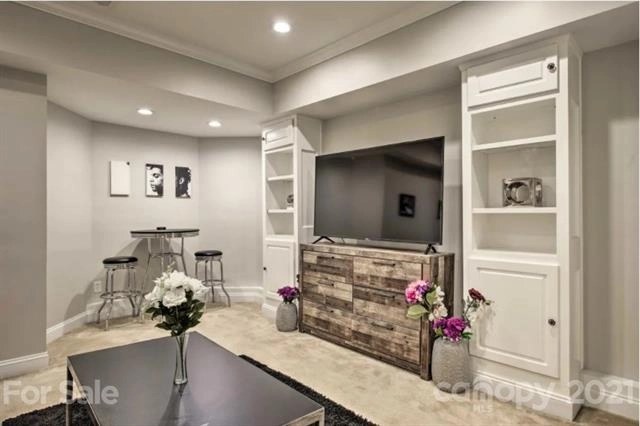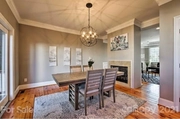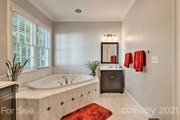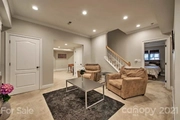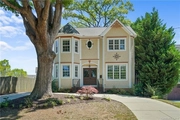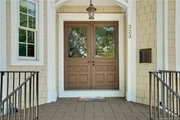$991,737*
●
House -
Off Market
323 Atherton Street
Charlotte, NC 28203
5 Beds
4 Baths,
1
Half Bath
3161 Sqft
$801,000 - $979,000
Reference Base Price*
11.43%
Since Mar 1, 2022
NC-Charlotte
Primary Model
Sold Feb 22, 2022
$885,000
Buyer
Seller
$840,750
by Sharonview Federal Credit Unio
Mortgage Due Mar 01, 2052
Sold Sep 10, 2019
$770,000
Buyer
Seller
$577,500
by Quanta Finance Llc
Mortgage
About This Property
Back on the market at no fault of the seller! Stunning southern
home in the highly desired Dilworth Neighborhood! Walk through the
front door and discover the large private office, spacious living
room, and double sided fireplace that shows in both the living and
dining areas. Living room leads to the dining area/updated kitchen
with stainless steel appliances, granite countertops, and upgraded
light fixtures. Out back you will find the large stone deck which
overlooks the beautiful stone pool/sauna. Yard is private and
fenced with beautiful landscaping. Upstairs you will find three
large bedrooms and a full bathroom in the hall. Master bedroom
features massive walk-in closet, tiled shower with double
shower-heads, and large garden jetted tub. In the finished basement
you will find two additional large bedrooms, a full jack-and-jill
style bathroom, a massive media room, and a large bonus room with
plenty of storage. All of this on .19 acres of Prime Dilworth real
estate with no HOA!
The manager has listed the unit size as 3161 square feet.
The manager has listed the unit size as 3161 square feet.
Unit Size
3,161Ft²
Days on Market
-
Land Size
0.19 acres
Price per sqft
$282
Property Type
House
Property Taxes
-
HOA Dues
-
Year Built
2008
Price History
| Date / Event | Date | Event | Price |
|---|---|---|---|
| Feb 24, 2022 | No longer available | - | |
| No longer available | |||
| Feb 22, 2022 | Sold to Fernando Said Escam | $885,000 | |
| Sold to Fernando Said Escam | |||
| Dec 28, 2021 | In contract | - | |
| In contract | |||
| Dec 24, 2021 | Relisted | $890,000 | |
| Relisted | |||
| Dec 3, 2021 | In contract | - | |
| In contract | |||
Show More

Property Highlights
Fireplace
Air Conditioning
With View
Building Info
Overview
Building
Neighborhood
Zoning
Geography
Comparables
Unit
Status
Status
Type
Beds
Baths
ft²
Price/ft²
Price/ft²
Asking Price
Listed On
Listed On
Closing Price
Sold On
Sold On
HOA + Taxes
In Contract
Townhouse
3
Beds
3.5
Baths
2,094 ft²
$346/ft²
$725,000
Oct 13, 2022
-
$243/mo
In Contract
Townhouse
3
Beds
3.5
Baths
1,830 ft²
$391/ft²
$715,995
Jun 24, 2022
-
$250/mo
In Contract
Townhouse
3
Beds
3.5
Baths
1,830 ft²
$391/ft²
$715,608
Jul 13, 2021
-
$250/mo


