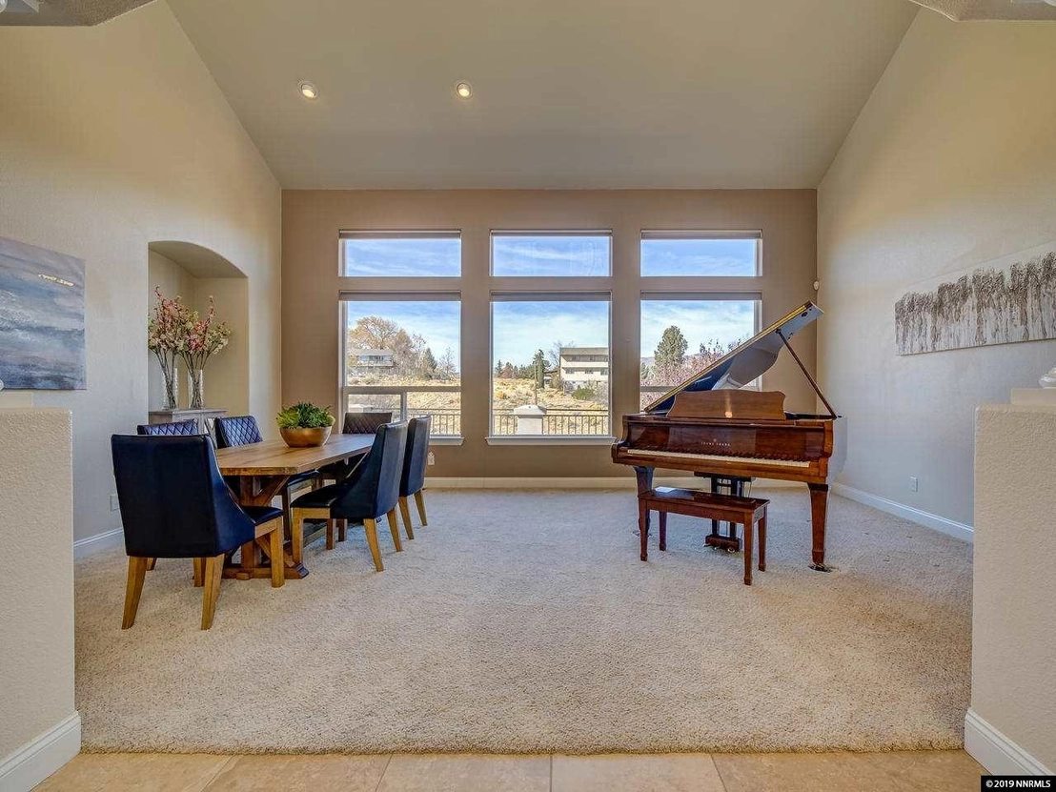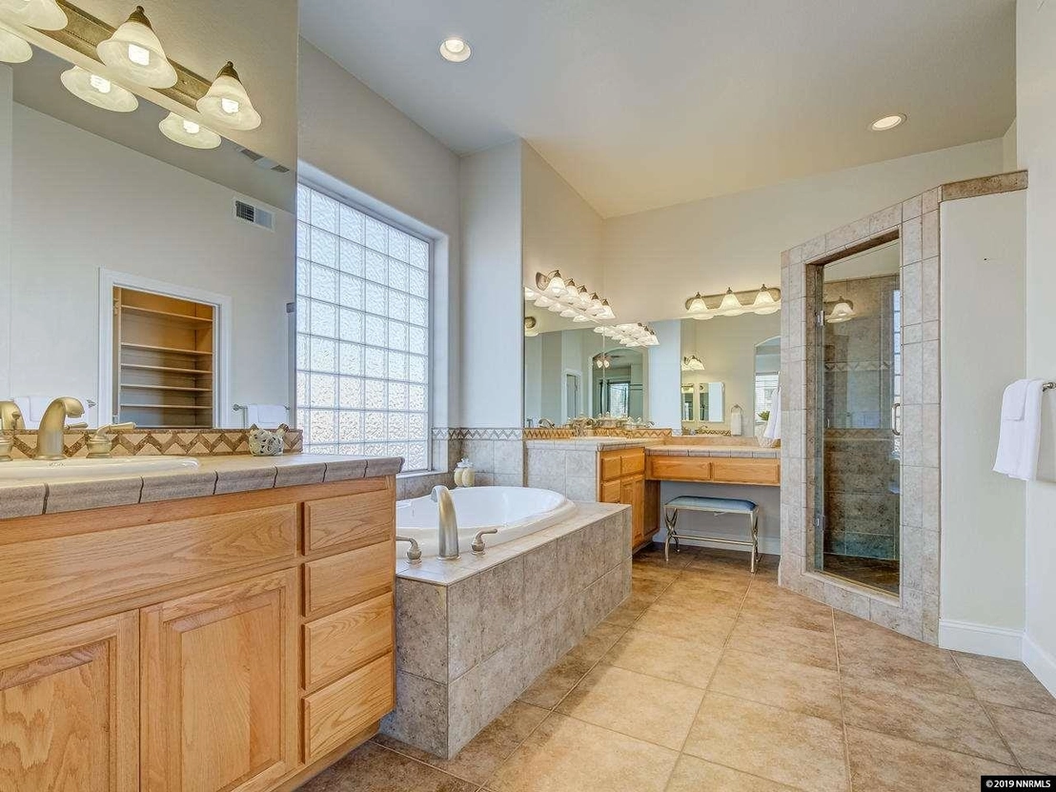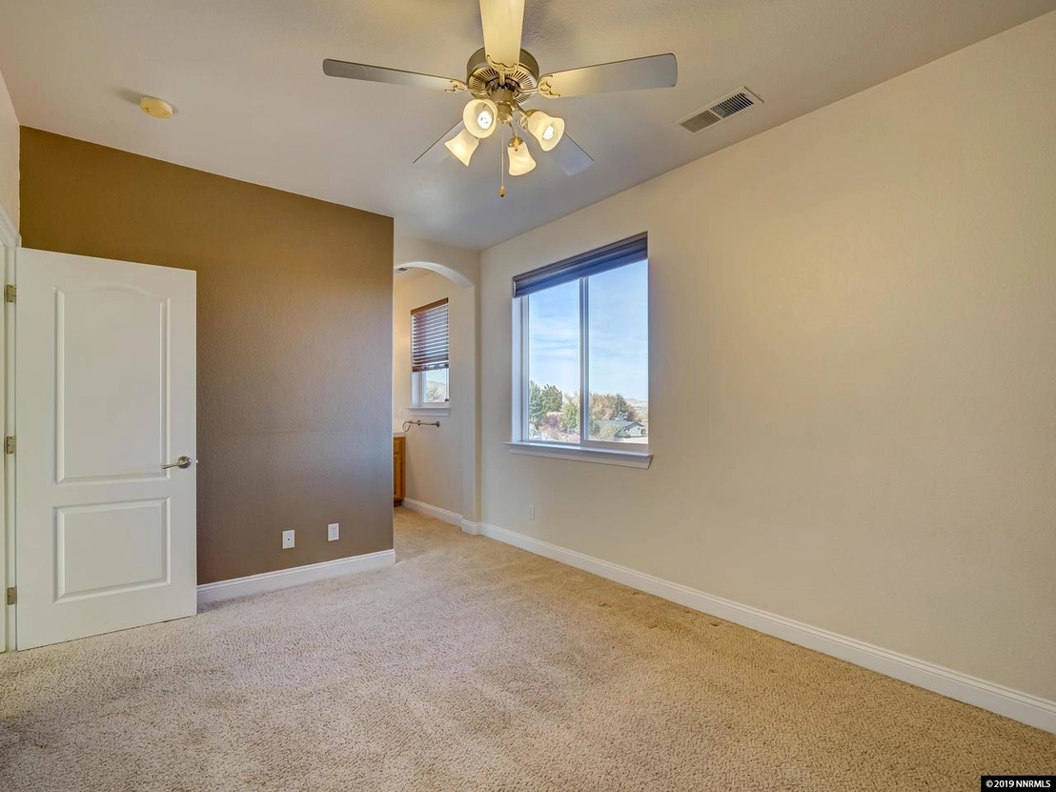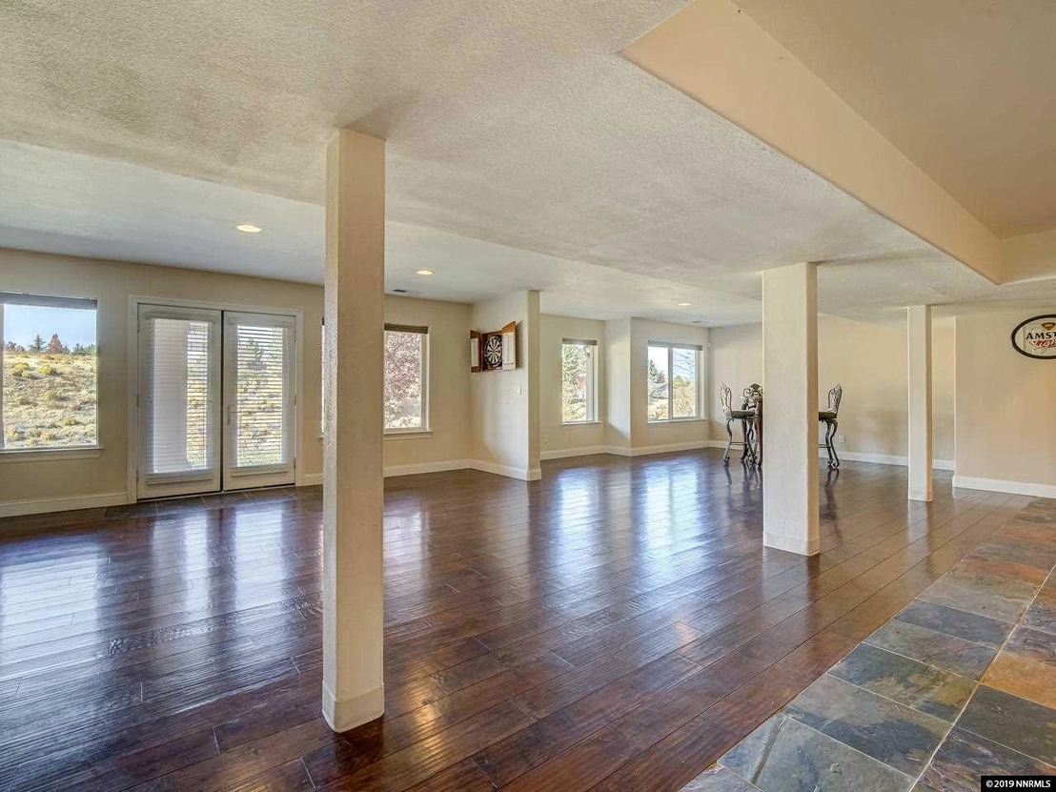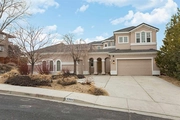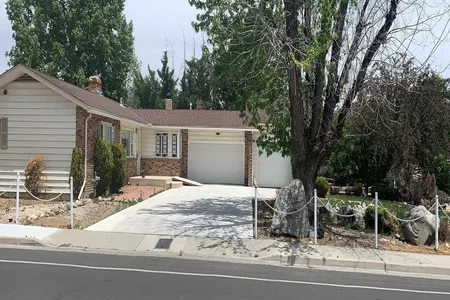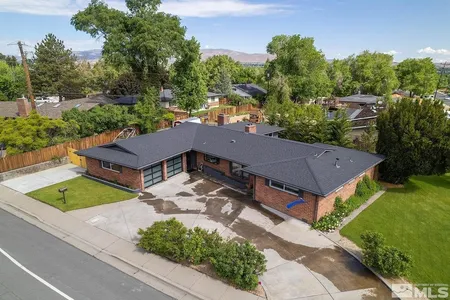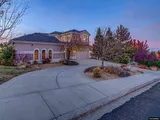
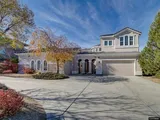







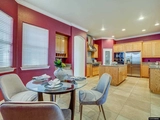













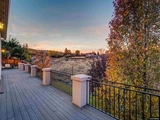

1 /
25
Map
$1,177,596*
●
House -
Off Market
3225 Marthiam Ave.
Reno, NV 89509
Studio
5 Baths,
1
Half Bath
4826 Sqft
$756,000 - $922,000
Reference Base Price*
40.21%
Since Jul 1, 2020
National-US
Primary Model
Sold Jun 05, 2020
$815,000
$510,400
by Loandepot.com Llc
Mortgage Due Jul 01, 2050
Sold Dec 31, 2009
$475,000
Seller
$417,000
by Us Bank Na
Mortgage Due Jan 01, 2040
About This Property
The wait is over! This stunning, custom built, Southwest Reno
home is available now! The extraordinary floor plan has room
for the whole gang. The main level features a formal living
and dining room with with expansive windows, a gourmet kitchen,
family room and, 2 master suites. The kitchen boasts granite
counters, a 6-burner gas stove, instant hot water, extra prep-sink,
island and breakfast bar. It is open to the family room and
the majestic Vermont fireplace. Listing Agent: Staci J Nauman
Email Address: [email protected] Broker: Keller Williams Realty
Sparks The master retreat features a fireplace, walk-in closet with
built-ins, a jetted tub with an in-line heating system and a shower
with body spray features. On the opposite side of the main
level is a junior master suite with its own garage entrance perfect
for in-law quarters or guests. Upstairs you'll find 2 more
bedrooms with a Jack-and-Jill bathroom, a loft with amazing views
and an open office area with 2 workstations. Downstairs is
the completely finished walk-out daylight basement, complete with
an amazing bar area that includes granite counters, sink, beautiful
cabinetry, and a temperature-controlled wine room. There is also
another bedroom w/ bathroom, and tons of extra storage. Outside
there is a Trex deck that runs the length of the house on the main
level, and a patio and landscaped yard off the lower level. There
are two 50-gallon hot water heaters that are synced and 3 zones for
heating/cooling. Solar was installed in 2015, saving your
buyer on those heating and cooling costs.
The manager has listed the unit size as 4826 square feet.
The manager has listed the unit size as 4826 square feet.
Unit Size
4,826Ft²
Days on Market
-
Land Size
0.51 acres
Price per sqft
$174
Property Type
House
Property Taxes
$6,888
HOA Dues
-
Year Built
2004
Price History
| Date / Event | Date | Event | Price |
|---|---|---|---|
| Jun 8, 2020 | No longer available | - | |
| No longer available | |||
| Jun 5, 2020 | Sold to James A Rita, Robin A Neubert | $815,000 | |
| Sold to James A Rita, Robin A Neubert | |||
| Mar 31, 2020 | Price Decreased |
$839,900
↓ $10K
(1.2%)
|
|
| Price Decreased | |||
| Dec 19, 2019 | Price Decreased |
$849,900
↓ $25K
(2.9%)
|
|
| Price Decreased | |||
| Dec 8, 2019 | Price Decreased |
$875,000
↓ $900
(0.1%)
|
|
| Price Decreased | |||
Show More

Property Highlights
Fireplace
Garage
Building Info
Overview
Building
Neighborhood
Zoning
Geography
Comparables
Unit
Status
Status
Type
Beds
Baths
ft²
Price/ft²
Price/ft²
Asking Price
Listed On
Listed On
Closing Price
Sold On
Sold On
HOA + Taxes
Active
House
4
Beds
2.5
Baths
3,605 ft²
$257/ft²
$925,000
Sep 8, 2023
-
$2,463/mo
Active
House
4
Beds
3.5
Baths
3,298 ft²
$273/ft²
$899,000
Aug 18, 2023
-
-
Active
House
3
Beds
2
Baths
2,123 ft²
$327/ft²
$695,000
May 31, 2023
-
$1,733/mo
Active
House
3
Beds
2
Baths
2,173 ft²
$341/ft²
$740,000
Jun 20, 2022
-
$2,082/mo




