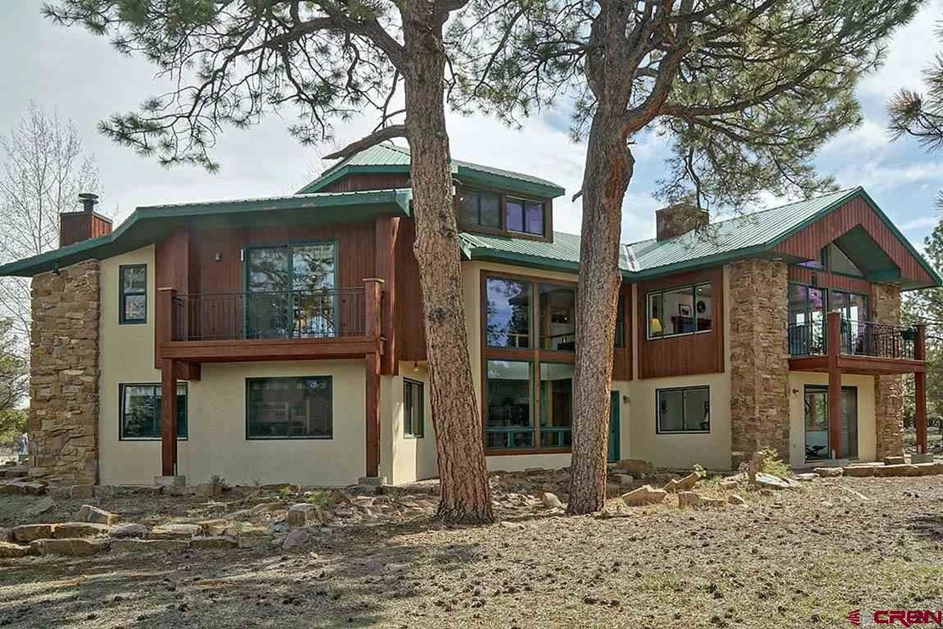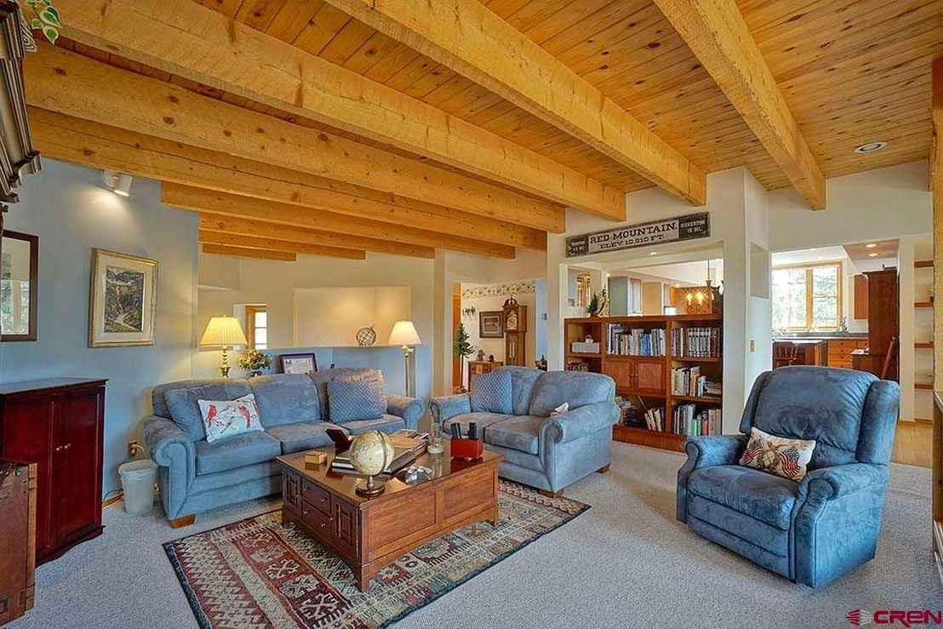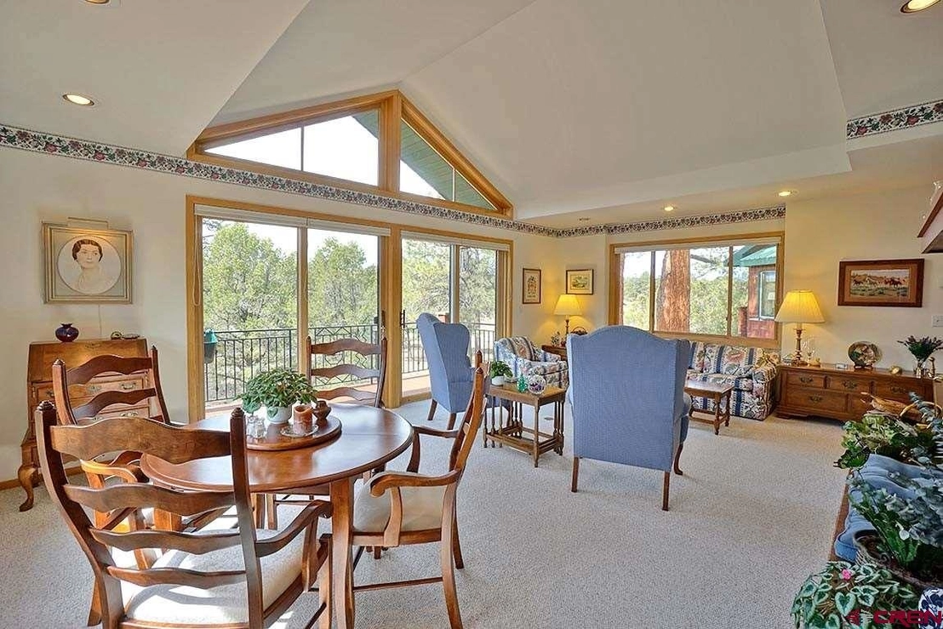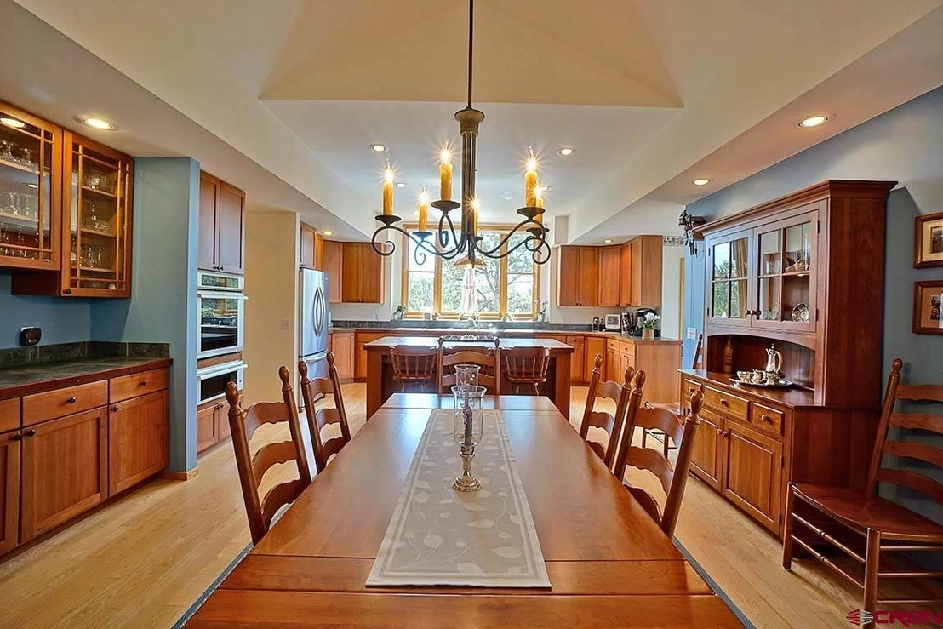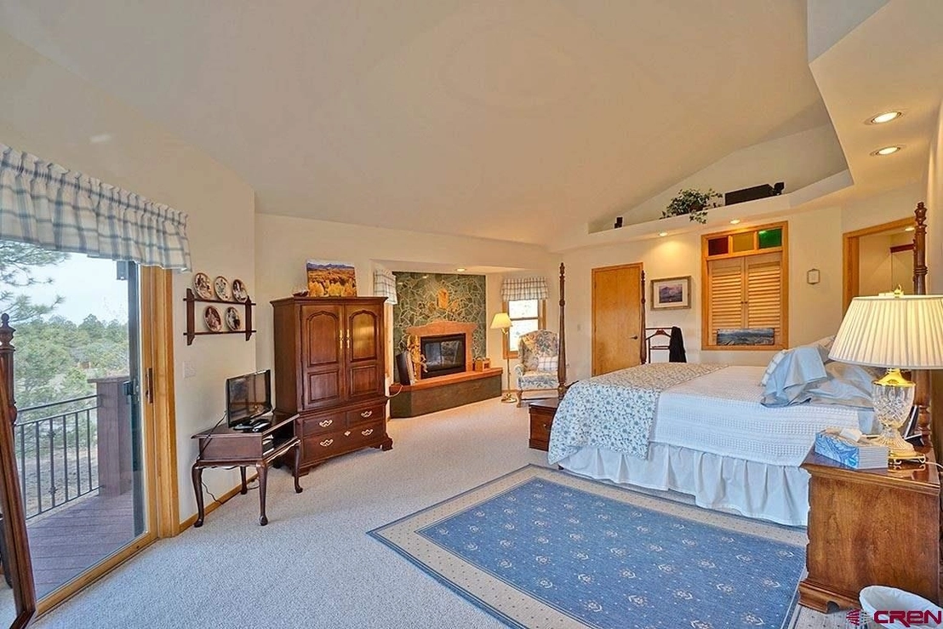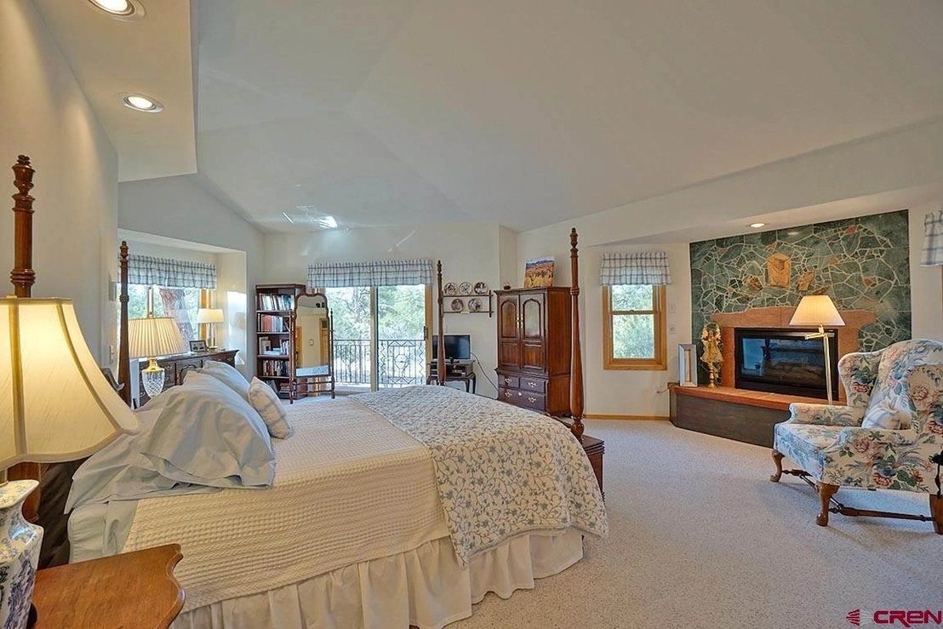






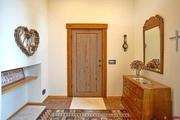







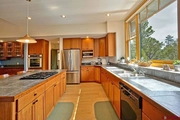

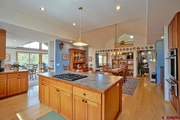

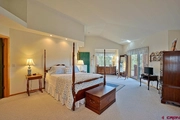


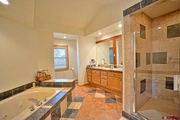



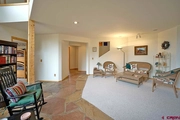


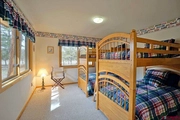


1 /
32
Map
$996,928*
●
House -
Off Market
32 Woodchuck Place
Ridgway, CO 81432
4 Beds
4 Baths
4611 Sqft
$648,000 - $790,000
Reference Base Price*
38.65%
Since Aug 1, 2020
National-US
Primary Model
About This Property
Todd R Schroedel, United Country Sneffels Realty, C: ,
[email protected], http://www.toddssneffelsrealty.com: Are
you looking for a home that celebrates all that the San Juan
Mountains have to offer? This 4611 sq foot home situated on a
beautifully treed lot just north of Ridgway offers creative,
artistic design, Southwestern flavor, mountain views and rich
light. The Divide Ranch area is known for beautiful
architecturally designed homes and wealth of activities. This home
takes full advantage of all of these! As you approach the
home you'll be struck by the multiple angles, stonework, stucco and
cedar siding. The main entrance is inlaid slab stone, with a
broad entrance through aspens in front of the home.The entry door
gives you just a hint of the flavor inside, and as you step into
the entry area you'll be swept into the main living areas through
wood and stone, intricately finished and curved for privacy and
appeal. As previously mentioned this home fits the Ridgway
area perfectly, so the designers wanted the ability to have a
comfortable regal home without the additional size needed for
additional bedrooms when guests come. You'll find a
comfortable sitting area near the top of the stairs as well as
another more formal, larger living area, each situated to take in
light and views. There are accesses leading to the decks
overlooking the Sneffels Range and Cimarrons, and you'll love the
abundance of windows and warmth of the fireplaces. These wrap
around a comfortably sized kitchen and dining area, with custom
crafted cherry cabinetry. The kitchen wraps completely around
the center island allowing Cimarron views through the east windows,
and you'll love the quality stainless appliances, including
separate gas cook top, wall oven and warming drawer. Adjacent
to the kitchen area are separate pantry and utility areas, both
generously sized for your washer and dryer, extra fridge and
freezer and extra storage. A hallway leads from this area to
yet more storage and a half bath for your guests. The
luxurious master bedroom is found on this level too. It's
sized and designed to bring in the mountain scenery, and wraps
around through artistically designed space to the custom master
bath, which has a walk- in shower and oversized soaking tub.
Your favorite feature of the master just may prove to be its
fireplace, with its gorgeous mantle. It puts the right accent
mark on this impressive space! Of course there are times when
you may have to work a bit, or if nothing else find a spot to check
Facebook or your email. The loft is a unique treasure that
yet again sets you prominently in the SW Mountains. You're up
at the third level now, so the views are even better. And the
designer created view ports through a skylight and throughout the
home from this level to the living areas. Clever separation
while maintaining light and connection! To wrap up your tour
a trip down the stone inlaid stairs leads you to the ground level,
which has more room for all that you and your guests enjoy
The central portion of this level would be perfect for a
workout room or game room, as it looks to floor to ceiling windows
on the south side. To your right you'll find two additional
bedrooms and a full bath which is plumbed and designed to house a
sauna. The far end of this level is a very large studio,
currently set up as a bedroom, but perfect for an art studio, work
room additional office, media room-whatever type of flex room you
need. It not only has its own full bathroom but also an
outside entrance, so your guests can have plenty of privacy as they
come and go. All of this has been lovingly maintained and is
ready for you. Of course there's a great natural gas heating
system, great public water and completely maintained public roads
year round! Check out Divideranchandclub and Fairwaypinespoa
on their websites for benefits and fees.Make your plans to come see
this artful Ridgway home today and make it you
The manager has listed the unit size as 4611 square feet.
The manager has listed the unit size as 4611 square feet.
Unit Size
4,611Ft²
Days on Market
-
Land Size
0.92 acres
Price per sqft
$156
Property Type
House
Property Taxes
-
HOA Dues
-
Year Built
1996
Price History
| Date / Event | Date | Event | Price |
|---|---|---|---|
| Oct 6, 2021 | No longer available | - | |
| No longer available | |||
| Sep 28, 2020 | In contract | - | |
| In contract | |||
| Aug 9, 2020 | Price Increased |
$729,000
↑ $10K
(1.4%)
|
|
| Price Increased | |||
| Jul 4, 2020 | Listed | $719,000 | |
| Listed | |||



|
|||
|
Todd R Schroedel, United Country Sneffels Realty, C: 970-318-2160,
[email protected], http://www.toddssneffelsrealty.com: Are
you looking for a home that celebrates all that the San Juan
Mountains have to offer? This 4611 sq foot home situated on a
beautifully treed lot just north of Ridgway offers creative,
artistic design, Southwestern flavor, mountain views and rich
light. The Divide Ranch area is known for beautiful architecturally
designed homes and wealth of activities. This…
|
|||
| Jul 3, 2020 | No longer available | - | |
| No longer available | |||
Show More

Property Highlights
Comparables
Unit
Status
Status
Type
Beds
Baths
ft²
Price/ft²
Price/ft²
Asking Price
Listed On
Listed On
Closing Price
Sold On
Sold On
HOA + Taxes
Past Sales
| Date | Unit | Beds | Baths | Sqft | Price | Closed | Owner | Listed By |
|---|---|---|---|---|---|---|---|---|
|
07/04/2020
|
|
4 Bed
|
4 Bath
|
4611 ft²
|
$719,000
4 Bed
4 Bath
4611 ft²
|
-
-
|
-
|
-
|
|
04/17/2019
|
|
4 Bed
|
4 Bath
|
4611 ft²
|
$739,000
4 Bed
4 Bath
4611 ft²
|
-
-
|
-
|
-
|
|
06/07/2018
|
|
4 Bed
|
4 Bath
|
4600 ft²
|
-
4 Bed
4 Bath
4600 ft²
|
-
-
|
-
|
-
|
Building Info





