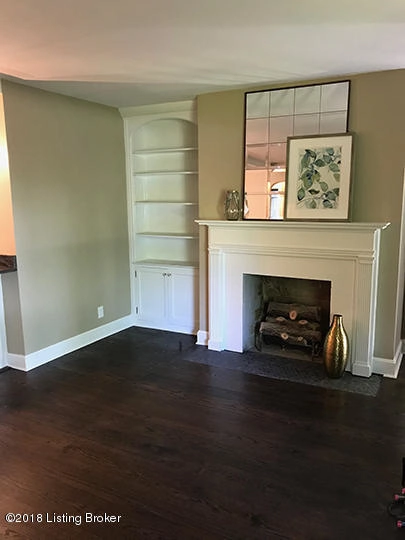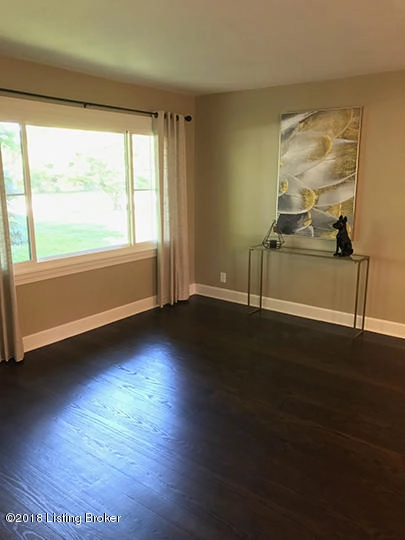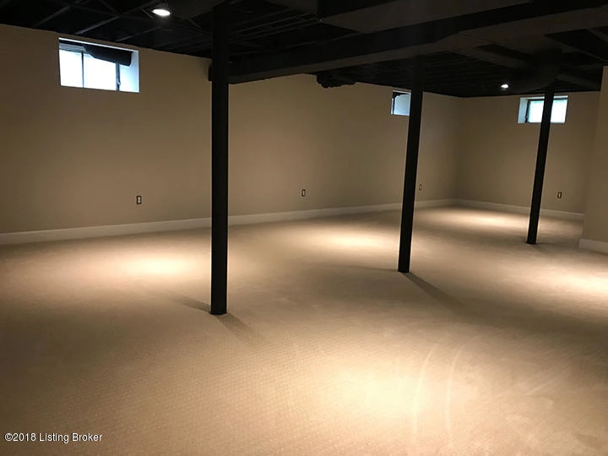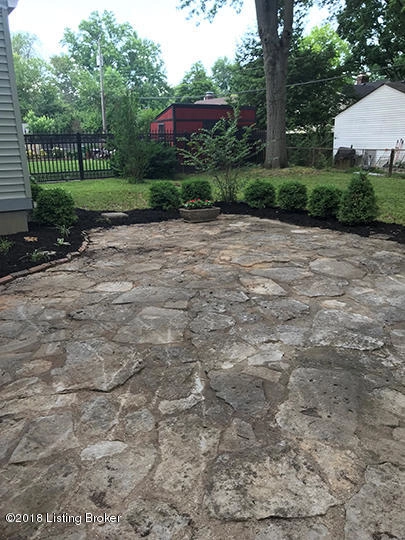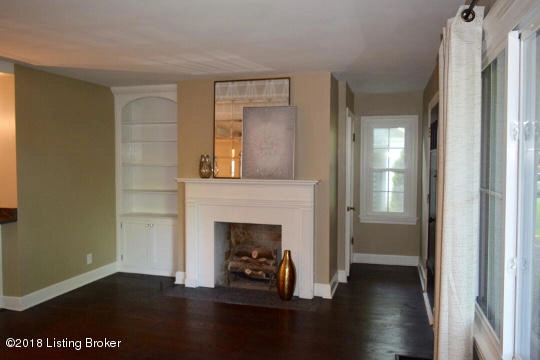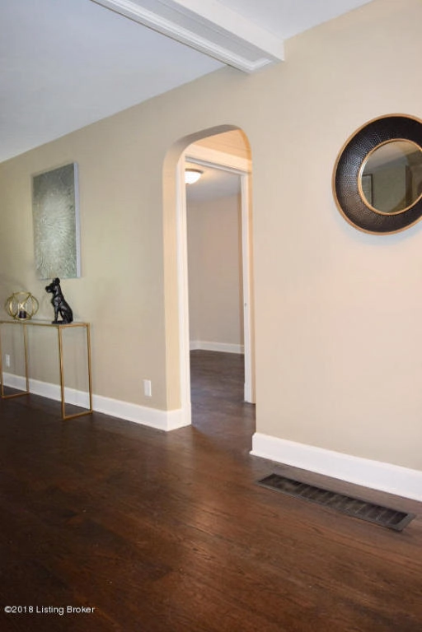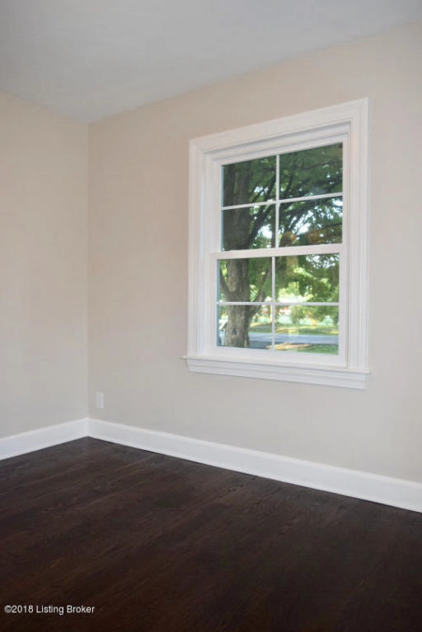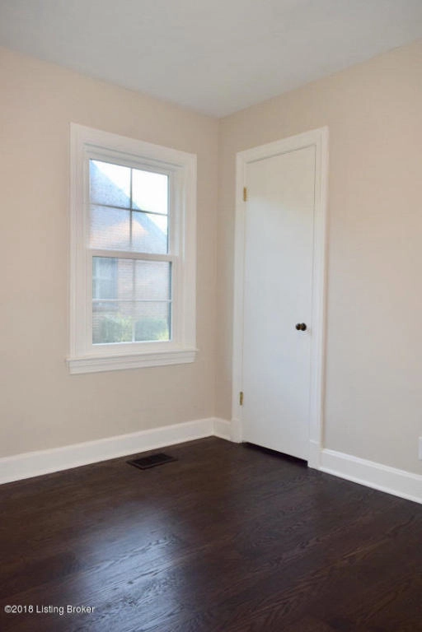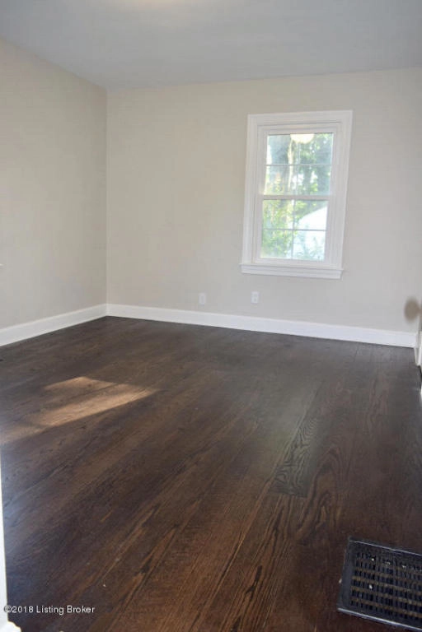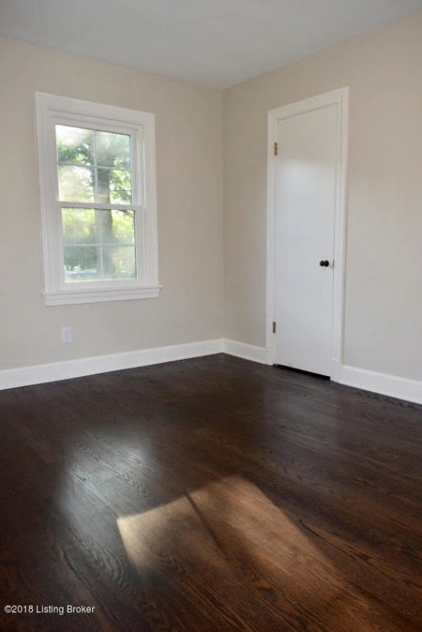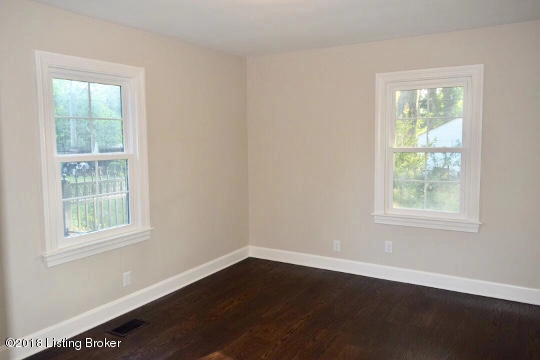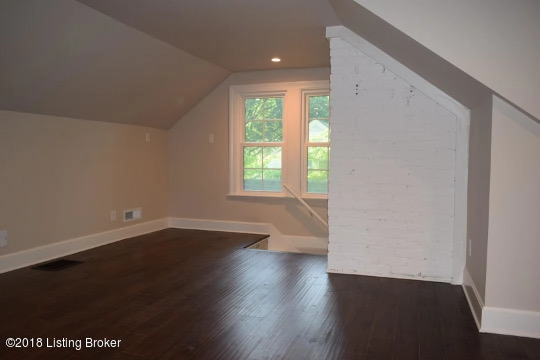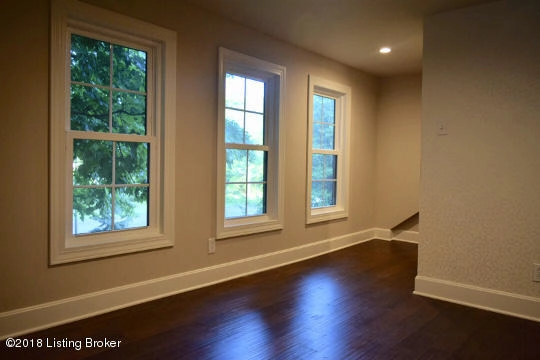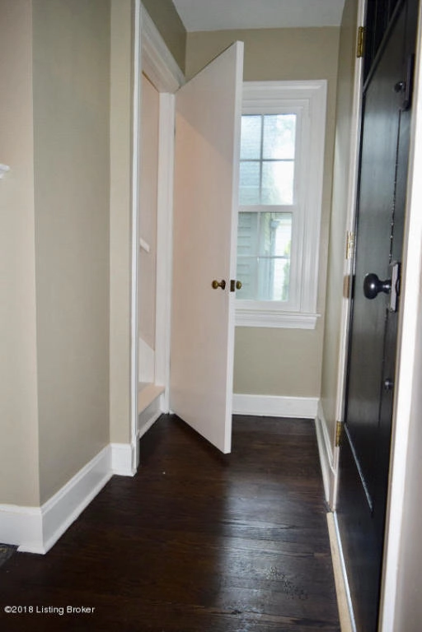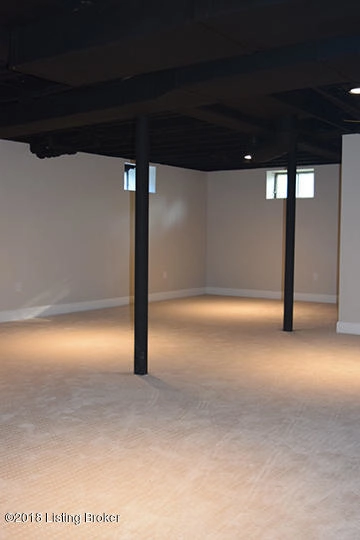




























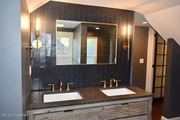






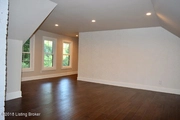




1 /
41
Map
$490,126*
●
House -
Off Market
315 S Hubbards Ln
Louisville, KY 40207
3 Beds
2 Baths
2200 Sqft
$292,000 - $356,000
Reference Base Price*
51.27%
Since Oct 1, 2018
National-US
Primary Model
Sold Nov 16, 2018
$300,000
Seller
$195,000
by Guaranteed Rate Inc
Mortgage Due Dec 01, 2049
Sold Oct 24, 2017
$216,000
Buyer
$155,000
by Kentucky Bank
Mortgage Due Nov 01, 2047
About This Property
Beautifully renovated Cape Cod home in St. Matthews!! This 3
bedroom, 2 bathroom home has just gone through a professional
remodel and is absolutely STUNNING!! The new kitchen features
brand new white cabinets with granite counters, all new appliances,
and a gorgeous tiled floor with gold hardware throughout.
Fresh paint and newly refinished hardwood floors carry
through the entire first floor, composed of a dining area, living
room with gas fireplace, two bedrooms and a full bathroom.
There is also a tiled sunroom with access to the back yard.
The entire second floor is a gorgeous master suite. The
master bedroom has new paint and hardwood as well. The master
bath is all new, featuring beautiful tiled floors, a double vanity,
large shower, and gold accents and hardware. There is a
large walk-in closet off the master bath. The upstairs
also has its own HVAC unit, which is brand new. Most of the
basement was just finished and is perfect for extra gathering and
entertainment space. The home also features brand new
windows, as well as new siding and fresh paint on the brick.
There is a one car detached garage. The large back yard
has a stone patio and is fenced. This home will not last long, so
make your appointment today to view this amazing property.
The manager has listed the unit size as 2200 square feet.
The manager has listed the unit size as 2200 square feet.
Unit Size
2,200Ft²
Days on Market
-
Land Size
0.21 acres
Price per sqft
$147
Property Type
House
Property Taxes
-
HOA Dues
-
Year Built
1948
Price History
| Date / Event | Date | Event | Price |
|---|---|---|---|
| Sep 16, 2018 | No longer available | - | |
| No longer available | |||
| Jun 8, 2018 | Listed | $324,000 | |
| Listed | |||
Property Highlights
Air Conditioning
Fireplace





