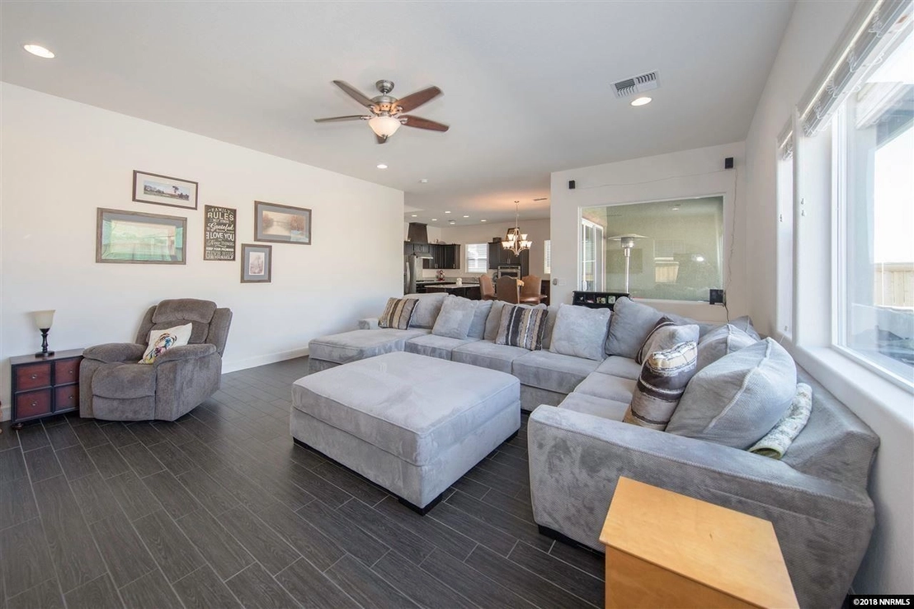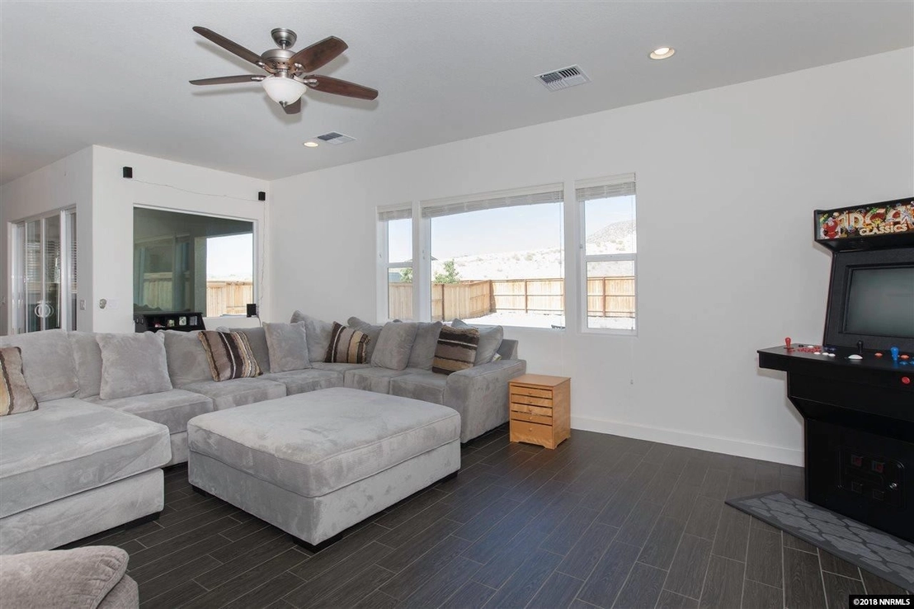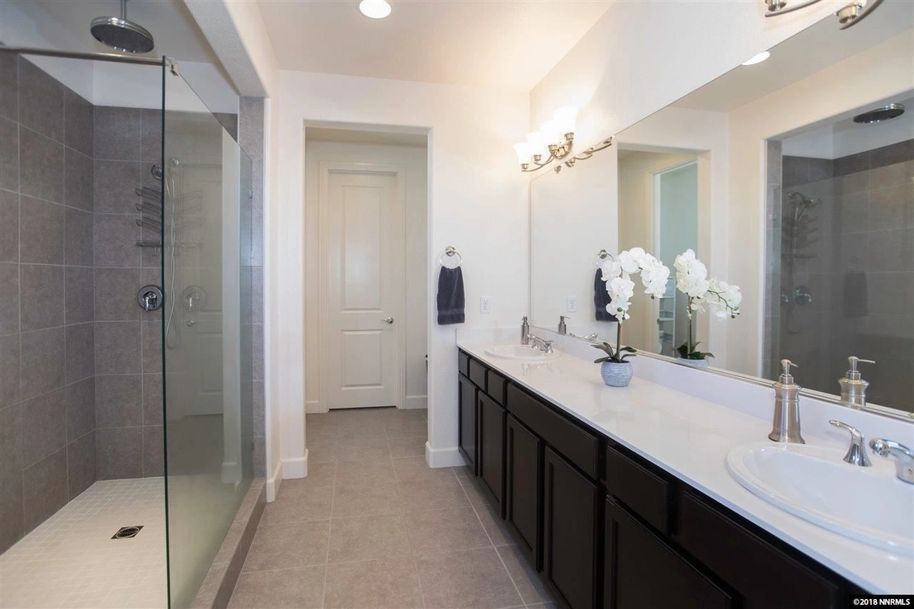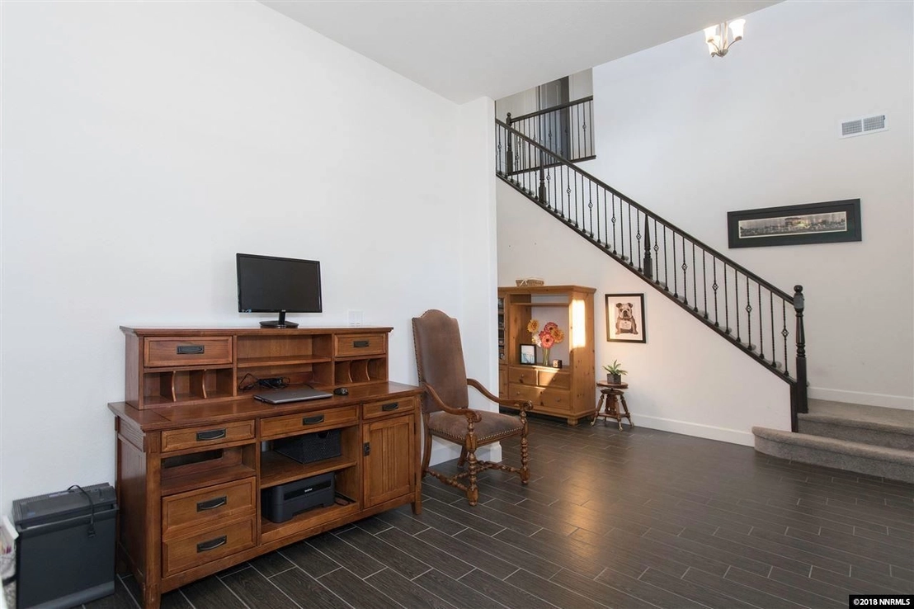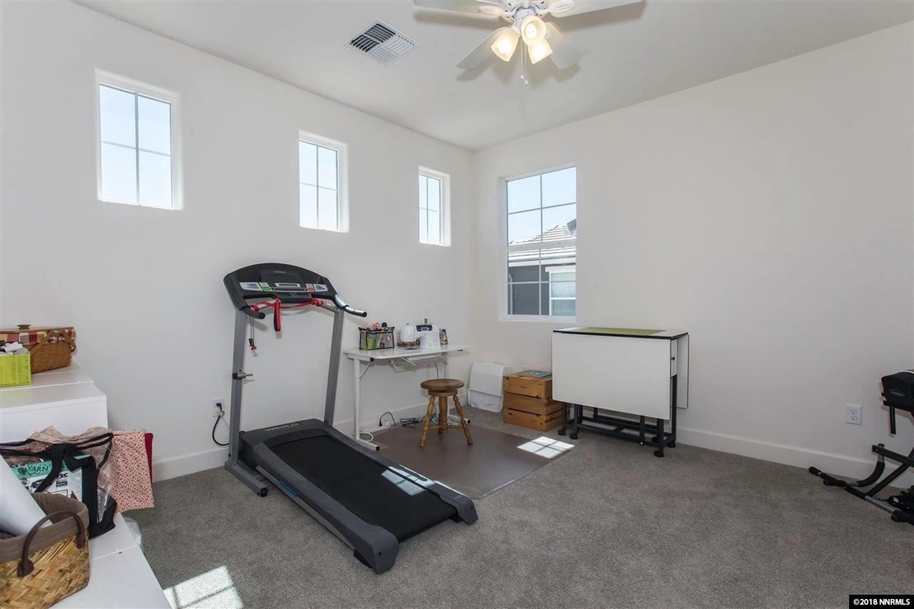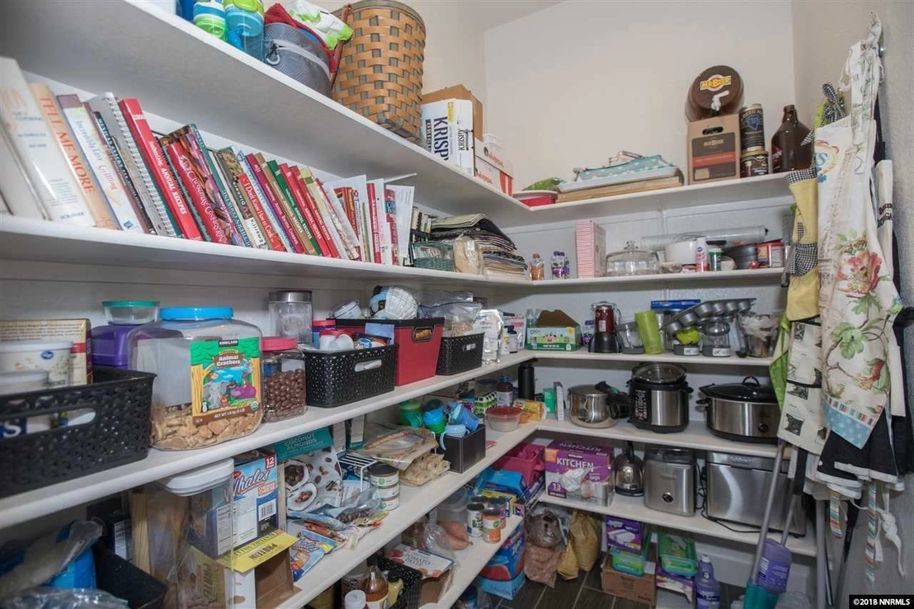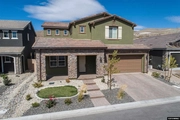




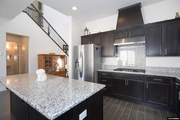
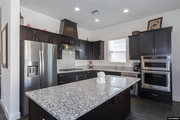

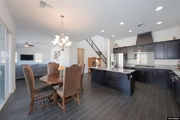
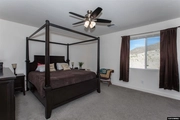


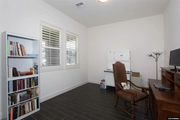
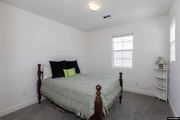



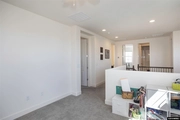
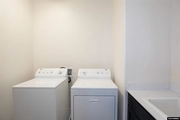





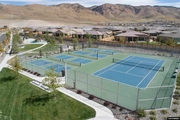
1 /
25
Map
$843,096*
●
House -
Off Market
3115 Show Jumper Lane
Reno, NV 89521
3 Beds
3 Baths,
1
Half Bath
2724 Sqft
$518,000 - $632,000
Reference Base Price*
46.63%
Since Sep 1, 2019
National-US
Primary Model
Sold Aug 09, 2019
$570,000
Seller
$560,000
by Loandepot.com Llc
Mortgage Due Jan 01, 2052
Sold May 26, 2017
$479,500
Buyer
Seller
$417,000
by Tbi Mortgage Co
Mortgage Due Jun 01, 2047
About This Property
loft and upstairs laundry with sink and big storage closet. This
home has the upgrades you want including grey wood grain tile
throughout first floor, upgraded kitchen appliances, upgraded
cabinets, super-sized great room, Reverse Osmosis drinking water
system, upgraded carpet/pad, decorative wrought iron railings, and
huge walk-in shower with 2 shower heads, including a rain shower.
This home also has one of the best lots in the neighborhood--it's
extra deep and backs to open space. You'll love watching the wild
horses from your back yard! The yard is all set for you to make it
yours with both a private covered paver patio and a large exposed
paver patio that is as wide as the house. The patios are great for
outdoor entertaining and barbecue with piped-in gas. There is a
large storage shed painted to match the house and water lines to
both sides of the yard so it's easy to hook up irrigation for lawn
and landscaping. The home sits where you receive afternoon shade
for spending summer evenings and morning sun to start your day. The
barbecue, outdoor heater and shed are included. More added features
are: ceiling fans in great room, office and all three bedrooms;
keypad access to the garage; holiday lighting outlet under the
eves; TV cable pre-wired in the great room and master walls;
prewired for satellite dish; and prewired for security camera.
The loft can be easily converted to a fourth bedroom and there is
an alcove on the main floor that is perfect for a mud room area or
a work station. Tons of storage areas like expansive closets under
the stairs and in the laundry room; extended area in garage; a
massive walk-in pantry and more! The private, gated community has
great amenities including a pool, clubhouse, gym and tennis courts.
Hiking and biking trails are close by, too. You will love this
home! Don't wait for a new build! Built in late 2017, this popular
Toll Bros model is loaded with upgrades! It features a
dramatic two-story entry, open floor plan withgourmet kitchen;
granite counters; stainless appliances; dark cabinets; huge
walk-in pantry; breakfast bar; dining area; super-sized great
room; bonus area (use as office, formal dining room or man cave);
and 2-1/2 car garage with space for workshop or storage. Luxurious
mastersuite, spa-like master bath and massive walk-in closet,
Listing Agent: Beth L Cooney Email Address:
[email protected] Broker: Dickson Realty - Sparks
The manager has listed the unit size as 2724 square feet.
The manager has listed the unit size as 2724 square feet.
Unit Size
2,724Ft²
Days on Market
-
Land Size
0.16 acres
Price per sqft
$211
Property Type
House
Property Taxes
$4,914
HOA Dues
-
Year Built
2017
Price History
| Date / Event | Date | Event | Price |
|---|---|---|---|
| Aug 12, 2019 | No longer available | - | |
| No longer available | |||
| Jun 2, 2019 | Price Decreased |
$575,000
↓ $8K
(1.4%)
|
|
| Price Decreased | |||
| May 4, 2019 | Price Decreased |
$583,000
↓ $2K
(0.3%)
|
|
| Price Decreased | |||
| Mar 15, 2019 | Price Decreased |
$585,000
↓ $15K
(2.5%)
|
|
| Price Decreased | |||
| Jan 11, 2019 | Listed | $599,900 | |
| Listed | |||
Show More

Property Highlights
Garage
With View
Building Info
Overview
Building
Neighborhood
Zoning
Geography
Comparables
Unit
Status
Status
Type
Beds
Baths
ft²
Price/ft²
Price/ft²
Asking Price
Listed On
Listed On
Closing Price
Sold On
Sold On
HOA + Taxes




