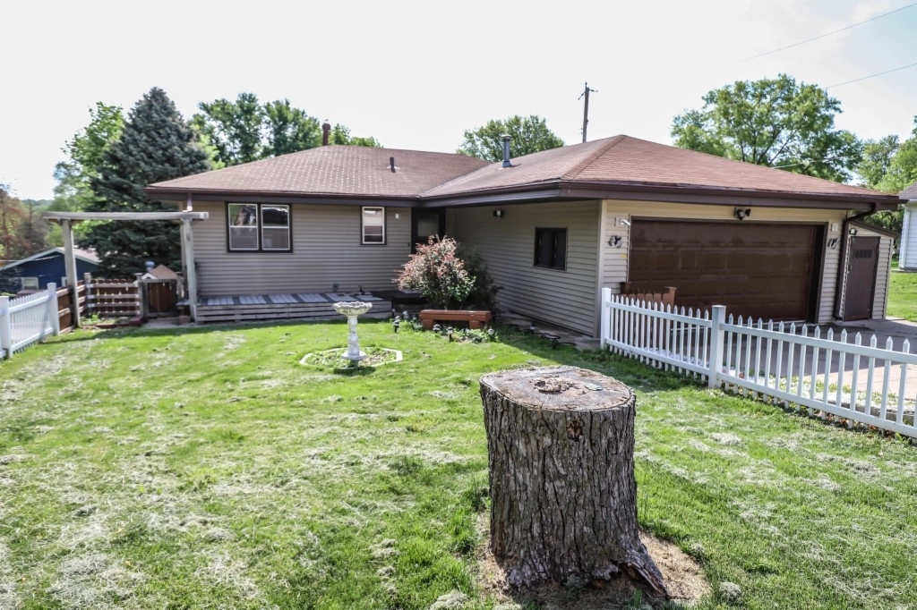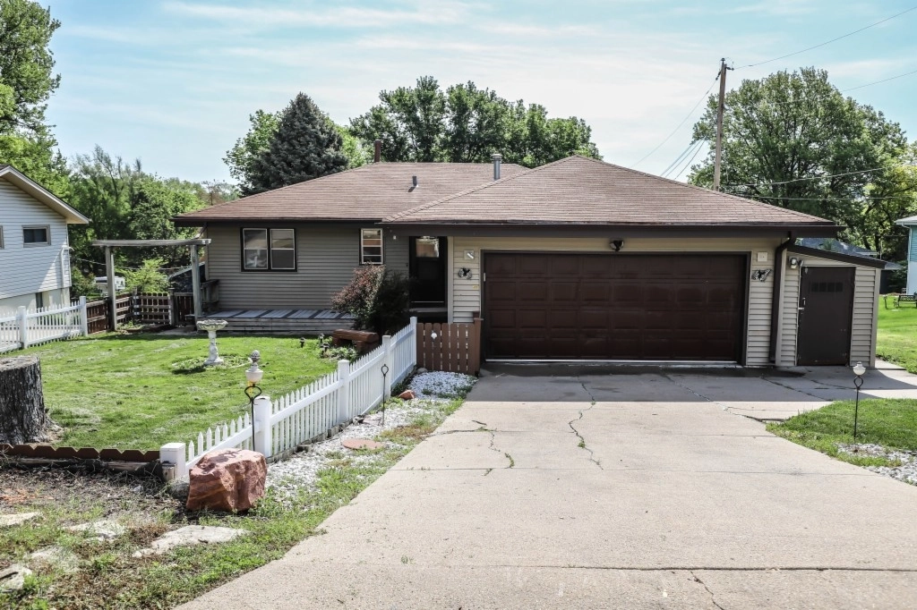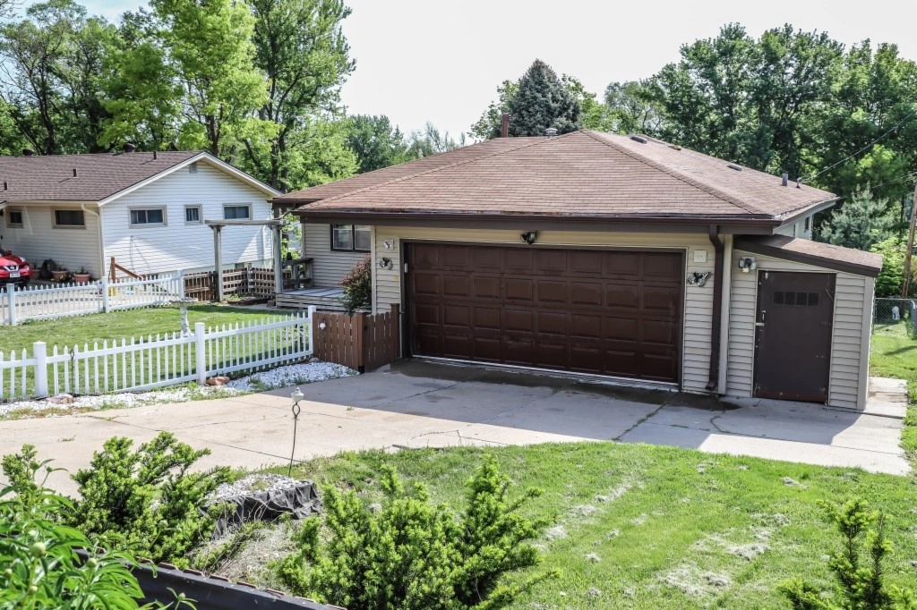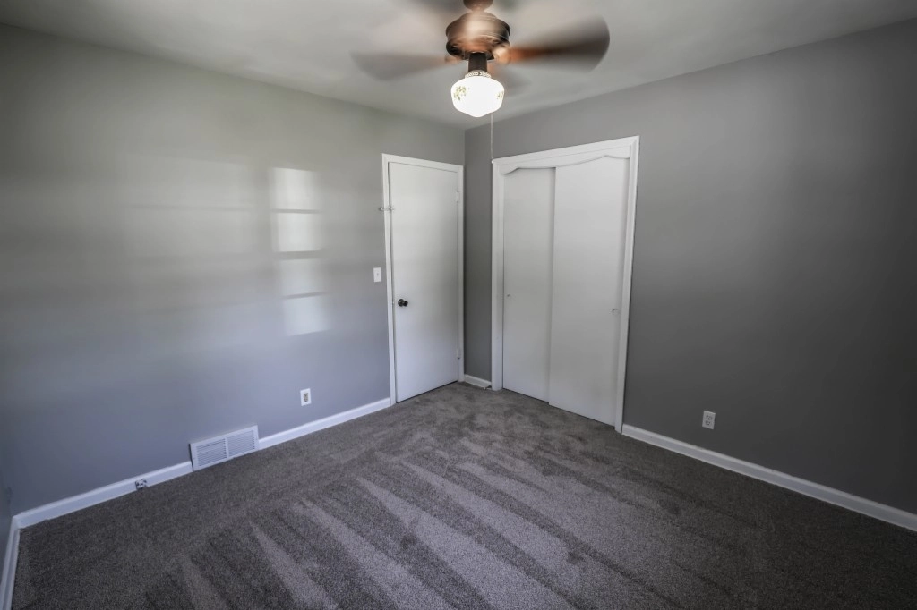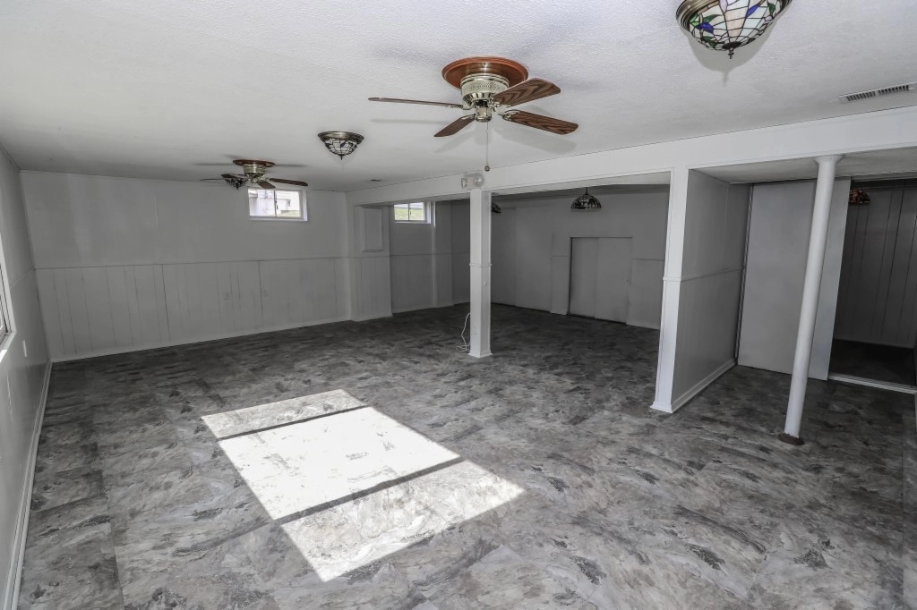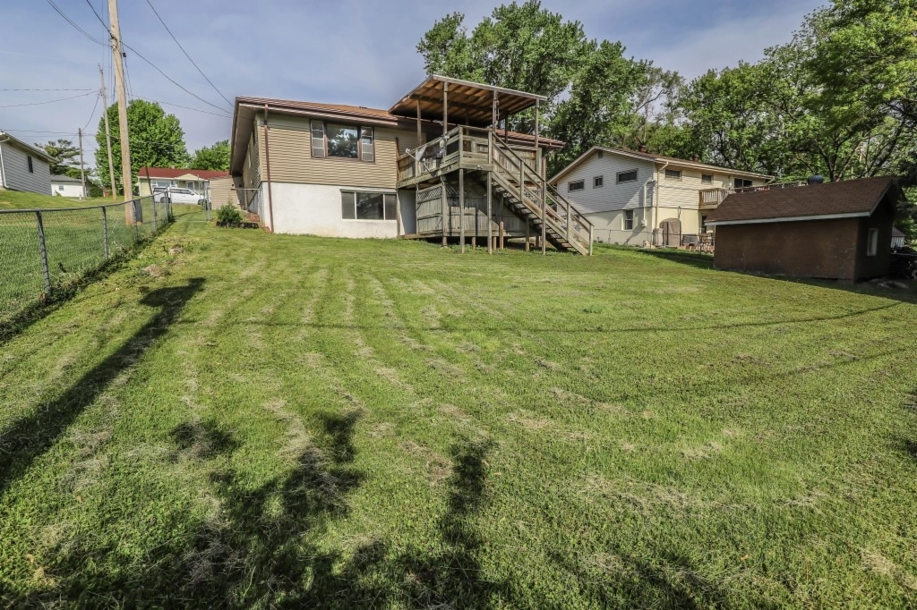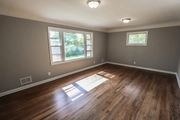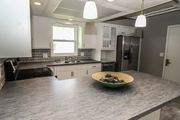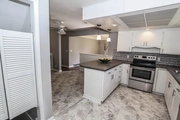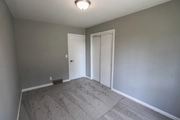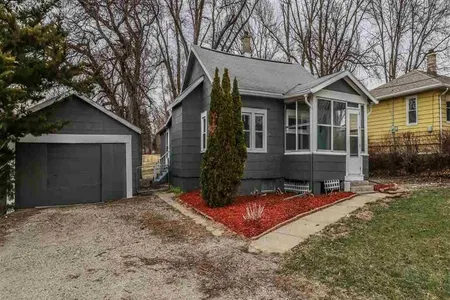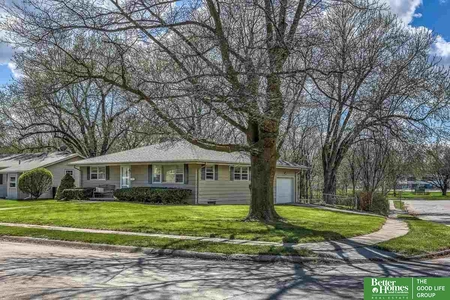$256,408*
●
House -
Off Market
3113 N 76th Street
Omaha, NE 68134
3 Beds
3 Baths,
1
Half Bath
2200 Sqft
$153,000 - $185,000
Reference Base Price*
51.27%
Since Sep 1, 2018
National-US
Primary Model
Sold Mar 30, 2018
$130,000
Buyer
Seller
$100,000
by Bank Of Bennington
Mortgage
Sold Mar 20, 2018
$114,000
Buyer
Seller
About This Property
Remodeled Ranch style home in Keystone! This home features 3
Bedrooms on the main floor and a finished walk out basement.
Updates include refinished hardwood flooring, carpet, paint,
cabinets/counters, tile baths, and more! 4th Non-Conforming bedroom
in LL with 23x23 LR and 3/4 bath. Covered deck overlooks the large,
fully fenced back yard. AMA Text HARPER to 59559 for more info!
The manager has listed the unit size as 2200 square feet.
The manager has listed the unit size as 2200 square feet.
Unit Size
2,200Ft²
Days on Market
-
Land Size
-
Price per sqft
$77
Property Type
House
Property Taxes
$262
HOA Dues
-
Year Built
1960
Price History
| Date / Event | Date | Event | Price |
|---|---|---|---|
| Aug 13, 2018 | No longer available | - | |
| No longer available | |||
| Jun 20, 2018 | Listed | $169,500 | |
| Listed | |||
Property Highlights
Air Conditioning


