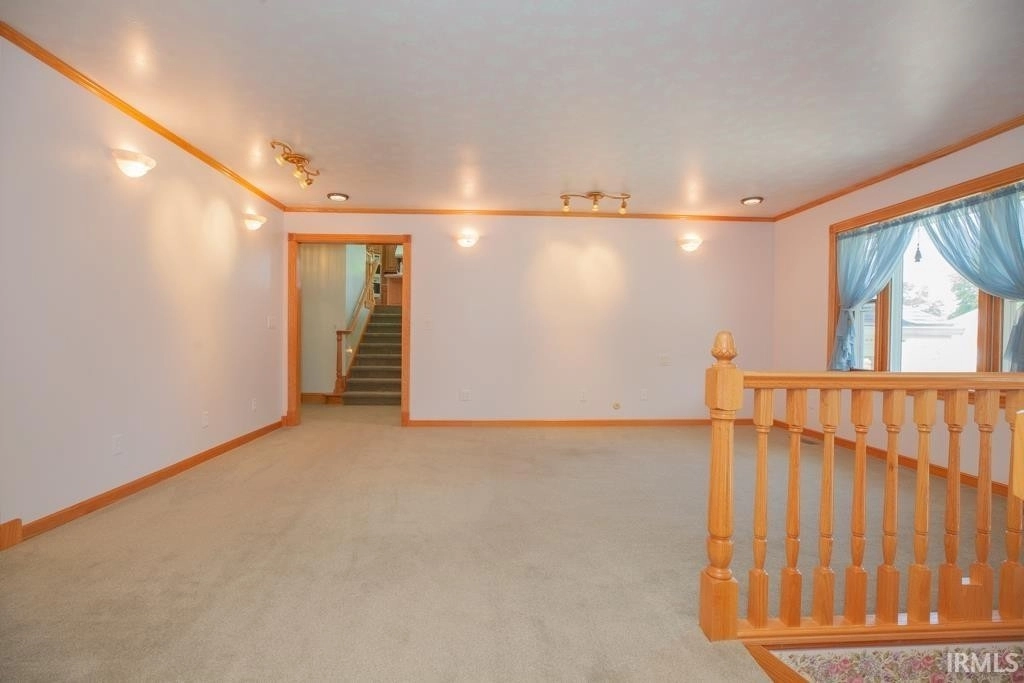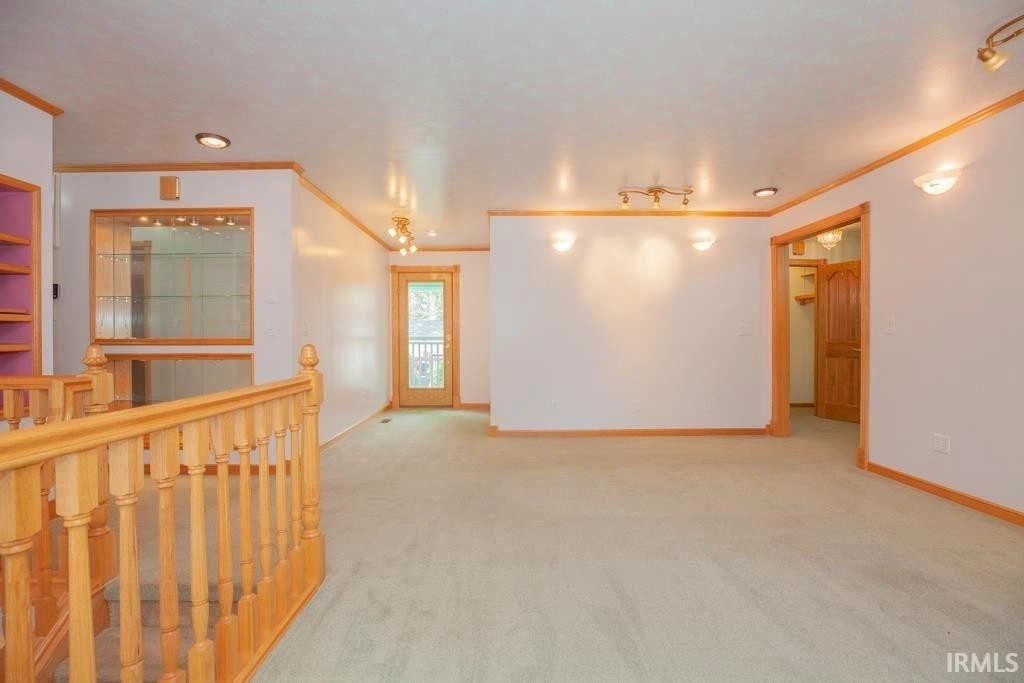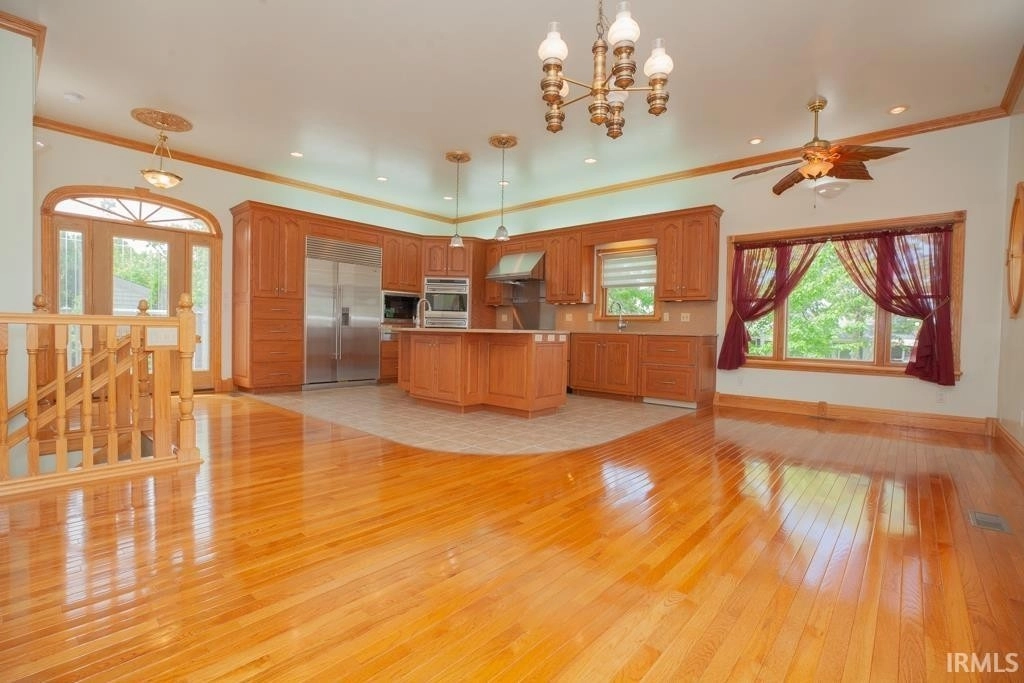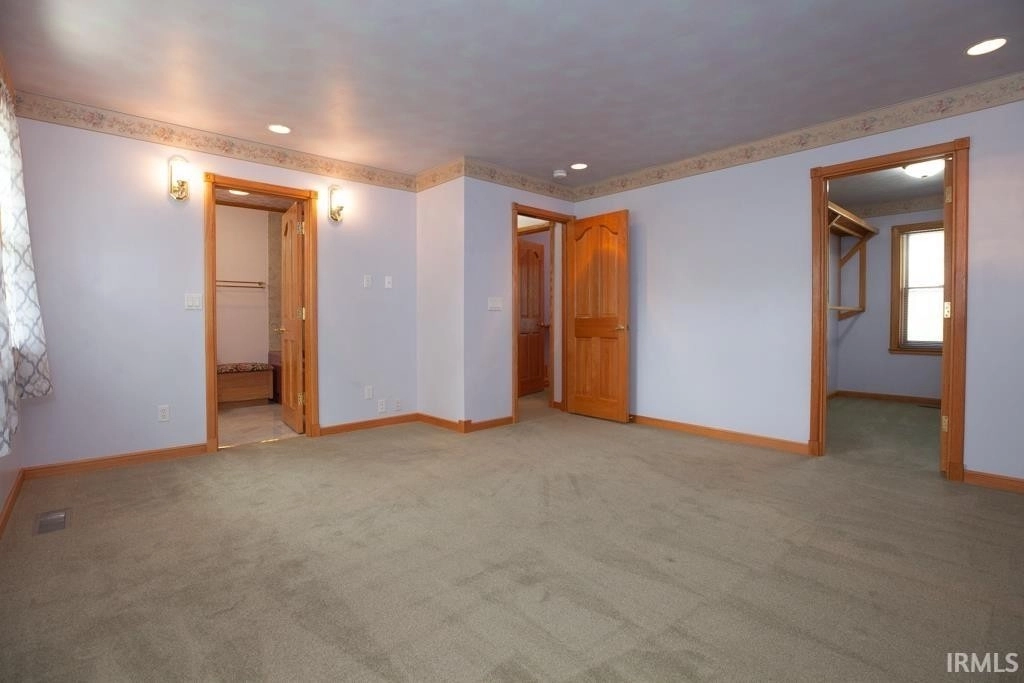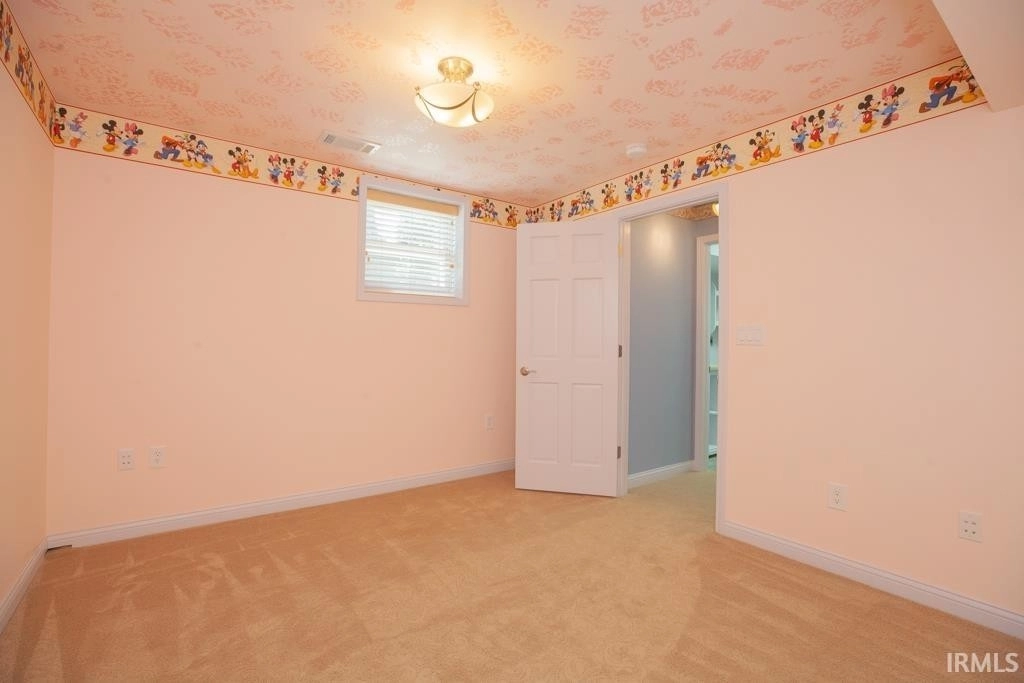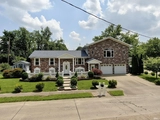
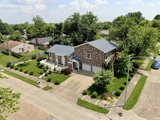



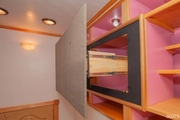





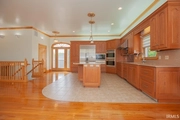


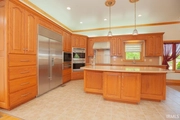






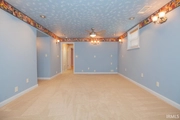


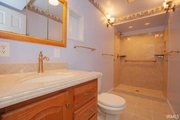











1 /
36
Map
$298,029*
●
House -
Off Market
3113 Crossbow Lane
Evansville, IN 47715
3 Beds
3 Baths
3078 Sqft
$270,000 - $328,000
Reference Base Price*
-0.62%
Since Oct 1, 2023
National-US
Primary Model
About This Property
BACK ON THE MARKET!!! UNIQUE listing in Valley Downs
subdivision in Evansville Indiana! This 3 bedroom 3 bath home is
absolutely ready for new owners! This home is in
IMMACULATE CONDITION! The original home was built in 1974 and
an addition was added in 2006 which included a new kitchen by
Fehrenbacher cabinets with solid surface, Quartz counter tops,
extra bar sink and hard wood floors. There are two garbage
disposals, and 2 sub zero refrigerators. The dining room with
lots of extra space for a sitting area and more! The
kitchen/dining/sitting room is all open to each other and has 10
foot ceilings and beautiful windows. Great open floor plan with
pantry closet and access to the back deck. The raised
ceilings and beautiful woodwork just make this area shine.
There is custom oak woodwork throughout the home as well as
6 panel solid oak doors. So much storage everywhere.
The entry has a great coat closet and an extra wide staircase .
The master suite offers a whirlpool tub/shower and linen
closet. This home has a nice 2 1/2 car attached garage
and a carport area out back. The second driveway offers space
to park an RV or any other vehicle. Off the back of
the kitchen there is a great deck (trex deck) with plenty of room
for some nice entertaining and grilling. There are so many
upgrades in this home that you have to see it to believe it.
This home has more outlets than you could ever want as well as it
being a smoke free and pet free home. WOW That's something
that a lot of homes can not claim.! The home owners have
added a lot of extra insulation and special construction features
for high winds and storm features. It also have 6 inch walls
for which helps with energy efficiency This home is a must
see! Top this off with a great yard that is well manicured and
loved. All kitchen appliances are included. Roof is 3
years old per seller. Sellers are under a termite contract
which is transferable. Sump pump is battery back up.
The manager has listed the unit size as 3078 square feet.
The manager has listed the unit size as 3078 square feet.
Unit Size
3,078Ft²
Days on Market
-
Land Size
0.18 acres
Price per sqft
$97
Property Type
House
Property Taxes
$211
HOA Dues
-
Year Built
1974
Price History
| Date / Event | Date | Event | Price |
|---|---|---|---|
| Sep 30, 2023 | No longer available | - | |
| No longer available | |||
| Sep 23, 2023 | Relisted | $299,900 | |
| Relisted | |||
| Jul 7, 2023 | In contract | - | |
| In contract | |||
| Jun 28, 2023 | Price Decreased |
$299,900
↓ $13K
(4.2%)
|
|
| Price Decreased | |||
| Jun 14, 2023 | Price Decreased |
$313,190
↓ $10K
(3.1%)
|
|
| Price Decreased | |||
Show More

Property Highlights
Air Conditioning








