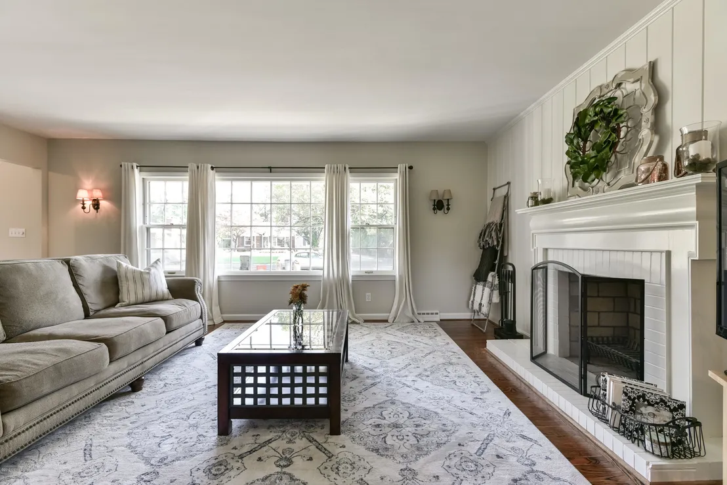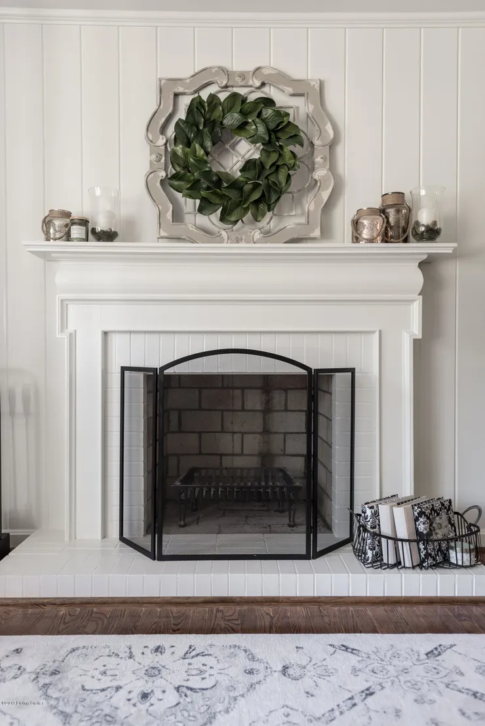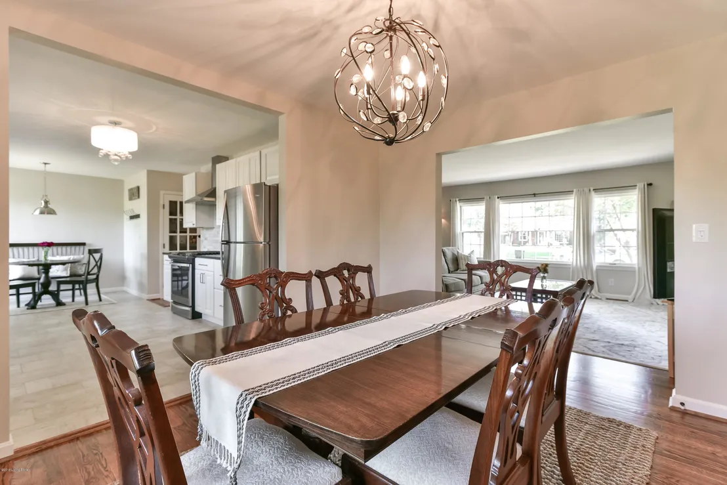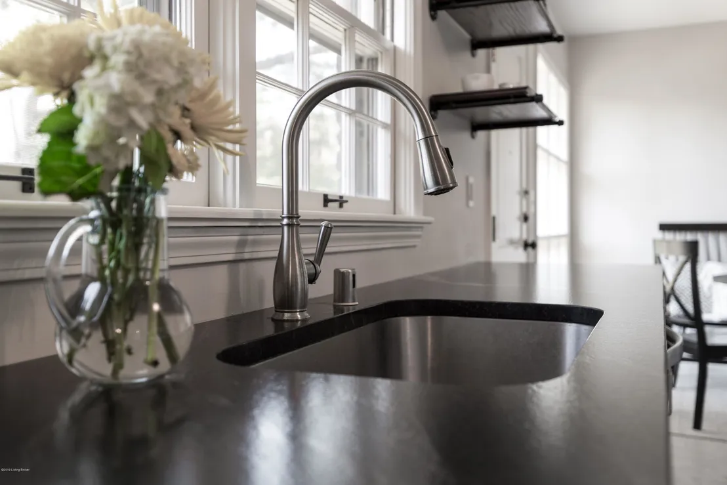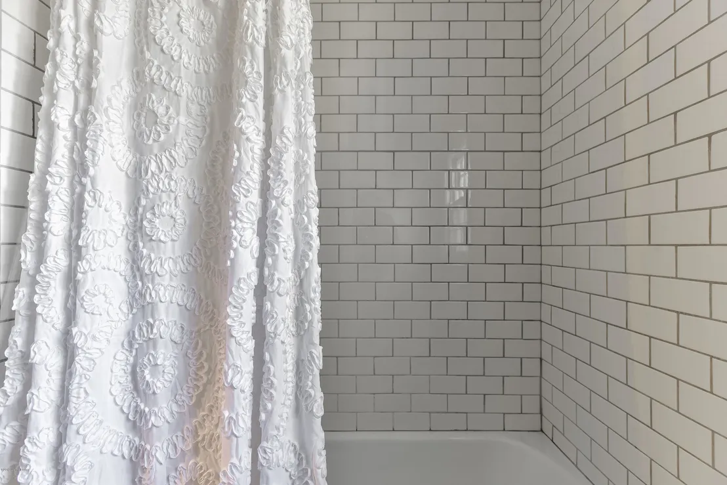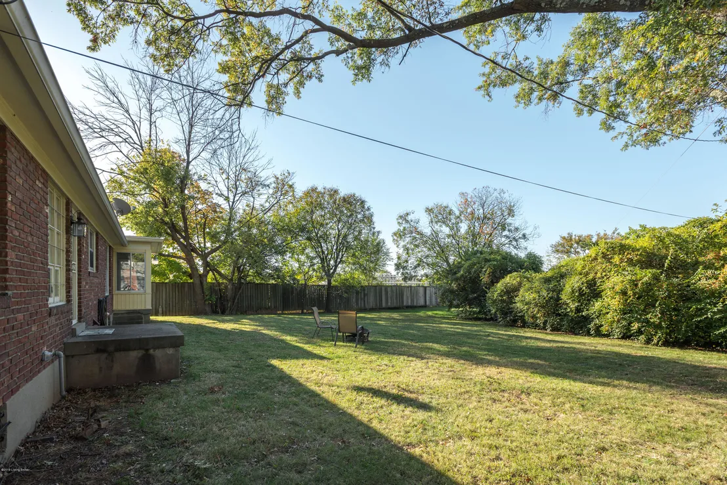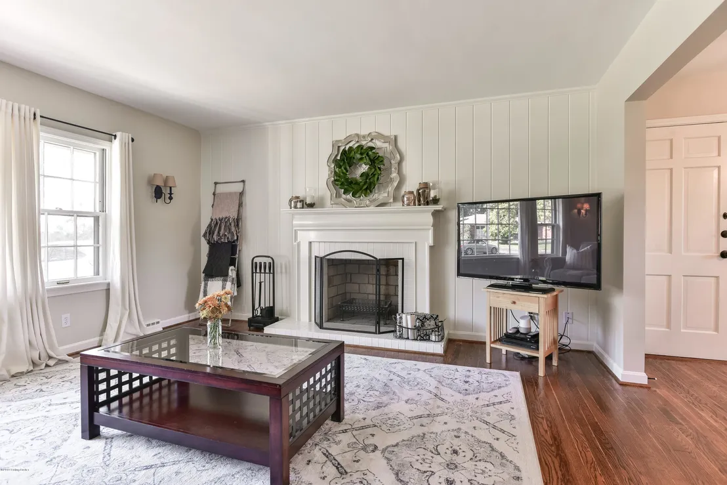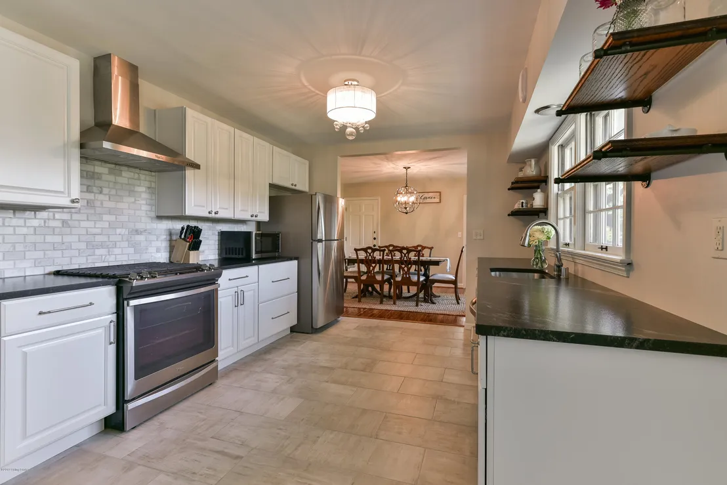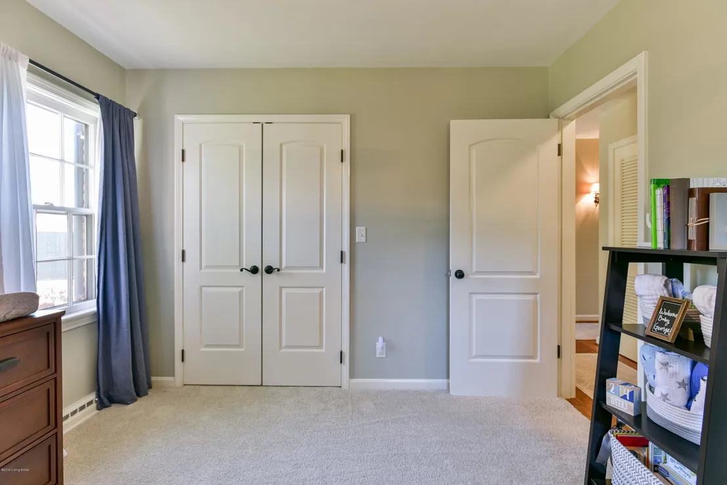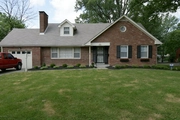

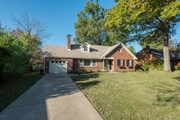















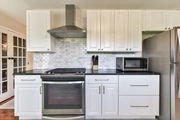




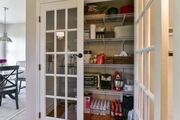




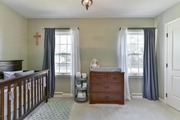
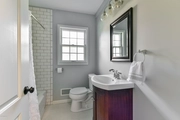




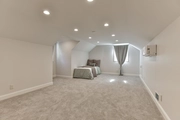

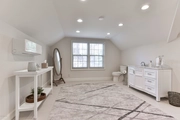
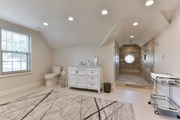


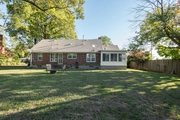


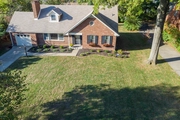


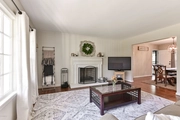
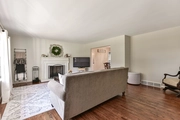










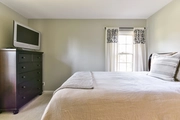

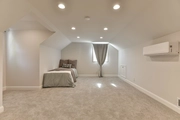






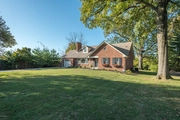

1 /
69
Map
$326,269*
●
House -
Off Market
3110 Sherbrooke Rd
Louisville, KY 40205
3 Beds
2 Baths
2162 Sqft
$261,000 - $317,000
Reference Base Price*
12.55%
Since Nov 1, 2021
National-US
Primary Model
Sold Jun 03, 2020
$294,900
$289,558
by Interlinc Mortgage Services Ll
Mortgage Due Jul 01, 2050
Sold May 26, 2016
$194,000
$155,200
by Fifth Third Mortgage Co
Mortgage Due Jun 01, 2046
About This Property
Welcome Home to 3110 Sherbrooke Rd! This completely renovated,
nearly 2200 sq ft home (with three bedrooms, two full baths,
basement, and attached one car garage) offers the perfect
combination of location and amenities! Smartly located within
walking distance to multiple schools (Sullivan University, St
Raphael, Assumption, Atherton), coffee shops, restaurants, the Tarc
bus line, a local gym, and a Tesla charging station, this property
provides you with a convenient lifestyle. Plus, the quick proximity
to the Watterson enables you to be just moments away from
hospitals, additional restaurants and shopping, and more! Here, no
detail is overlooked, from the welcoming window boxes as you
approach the covered front entry, to the beauty of the expansive
family room as you step inside. (Cont) From floor to ceiling,
this home boasts a fresh, sleek, modern look, completely move-in
ready, accented with custom lighting fixtures throughout.
Hardwood flooring, large sunny windows, and a wood burning
fireplace create an inviting Family Room atmosphere. The
floorplan flows into the very spacious dining room that opens into
the completely remodeled kitchen. With stainless steel
appliances and range hood, ample counter space, exposed wood
farmhouse style shelving, accent tile backsplash, spacious pantry,
and brand new extended height cabinetry with custom hardware,
there's not a box that goes unchecked in the kitchen. In addition
to the dining room, the kitchen also provides an eat-in breakfast
space, plus access to the large, level rear yard. Off of the dining
room, you'll find an all-seasons room - the perfect space for a
home office or playroom! Completing the main level, you'll find two
bedrooms (including a first floor master!), plus a full bath which
is outfitted with a tile surround shower plus modern vanity,
mirror, and lighting. Each bedroom offers large windows, overhead
lighting, and fresh neutral paint colors. Charming sconce lighting
lights the staircase that leads to the second floor, which is home
to an expansive master suite. The second floor features a
brand new mini split system, which provides both heat and a/c
for a comfortable, quality temperature control throughout the
entire home. The master suite is designed with recessed
lighting, new carpeting, a large walk-in closet, and a luxurious
en-suite master bath. Fully renovated, the master bath offers
an extreme amount of space, plus an oversized walk-in tiled shower.
The home additionally offers an unfinished basement and
attached one car garage. Additional perks include a radon
mitigation system (2016), a newer roof (2013), a newer furnace
(2017), brand new sump pump (2019), and brand new water heater
element (2019). This property is the last lot on this
residential street, meaning no through traffic for the homeowner!
Do not wait! Contact list agent today to schedule your
showing - you're sure to fall in love with 3110 Sherbrooke Rd!
The manager has listed the unit size as 2162 square feet.
The manager has listed the unit size as 2162 square feet.
Unit Size
2,162Ft²
Days on Market
-
Land Size
0.34 acres
Price per sqft
$134
Property Type
House
Property Taxes
-
HOA Dues
-
Year Built
1959
Price History
| Date / Event | Date | Event | Price |
|---|---|---|---|
| Oct 6, 2021 | No longer available | - | |
| No longer available | |||
| Jun 3, 2020 | Sold to John Taylor Street, Kevin W... | $294,900 | |
| Sold to John Taylor Street, Kevin W... | |||
| Apr 14, 2020 | In contract | - | |
| In contract | |||
| Mar 25, 2020 | Price Decreased |
$289,900
↓ $9K
(3%)
|
|
| Price Decreased | |||
| Nov 1, 2019 | Listed | $299,000 | |
| Listed | |||
Show More

Property Highlights
Fireplace
Air Conditioning
Garage
Building Info
Overview
Building
Neighborhood
Zoning
Geography
Comparables
Unit
Status
Status
Type
Beds
Baths
ft²
Price/ft²
Price/ft²
Asking Price
Listed On
Listed On
Closing Price
Sold On
Sold On
HOA + Taxes
About Upper Highlands
Similar Homes for Sale
Nearby Rentals

$2,500 /mo
- 2 Beds
- 2 Baths
- 881 ft²

$2,400 /mo
- 3 Beds
- 2 Baths
- 1,826 ft²







