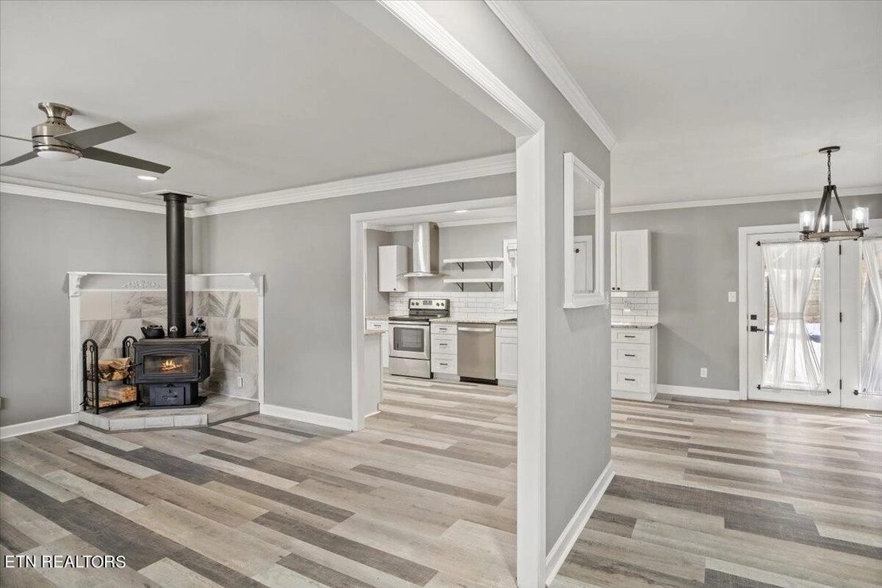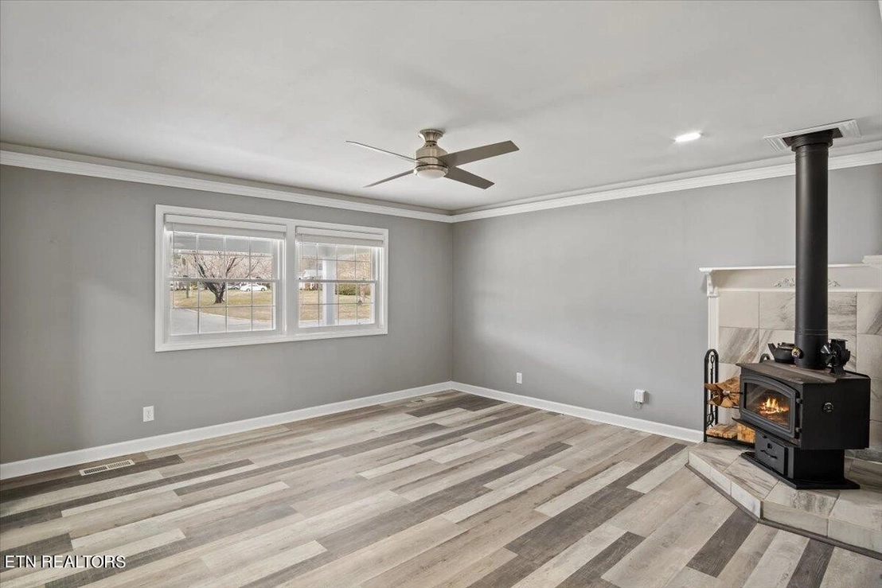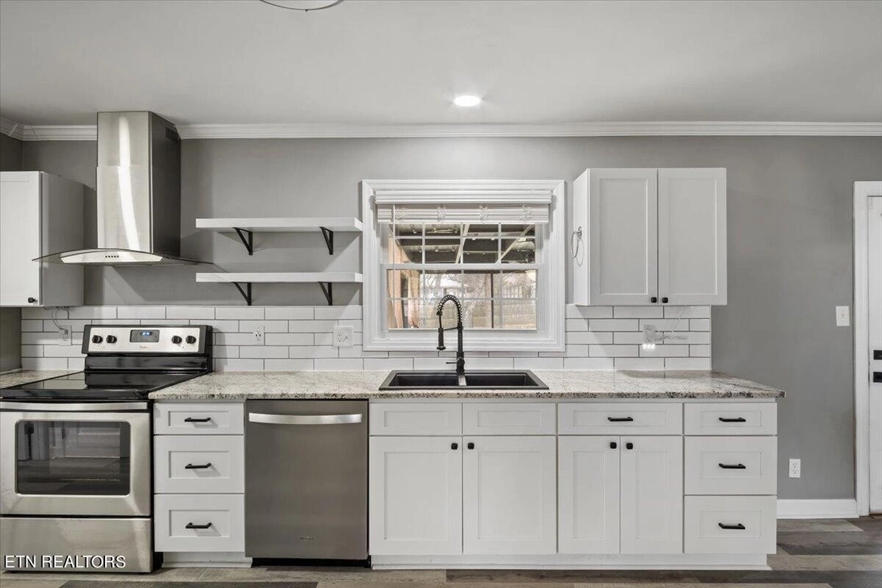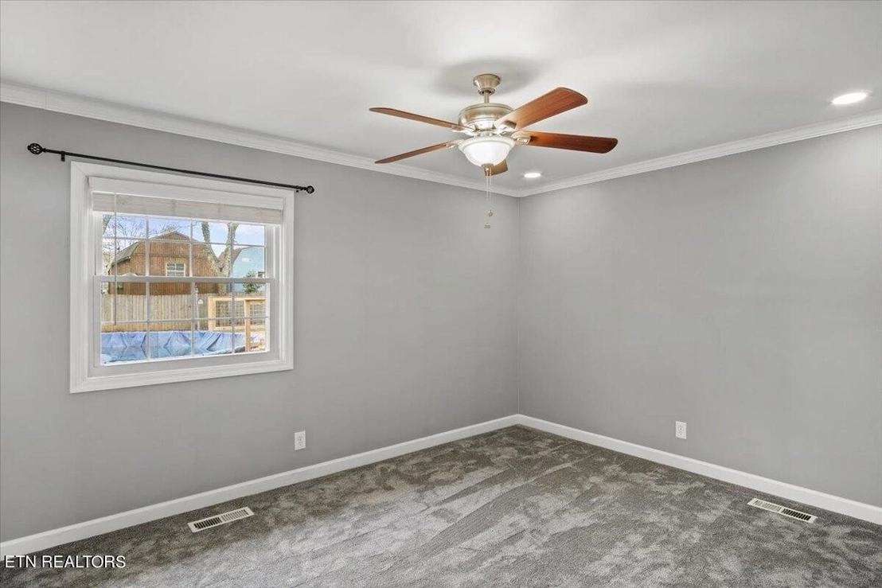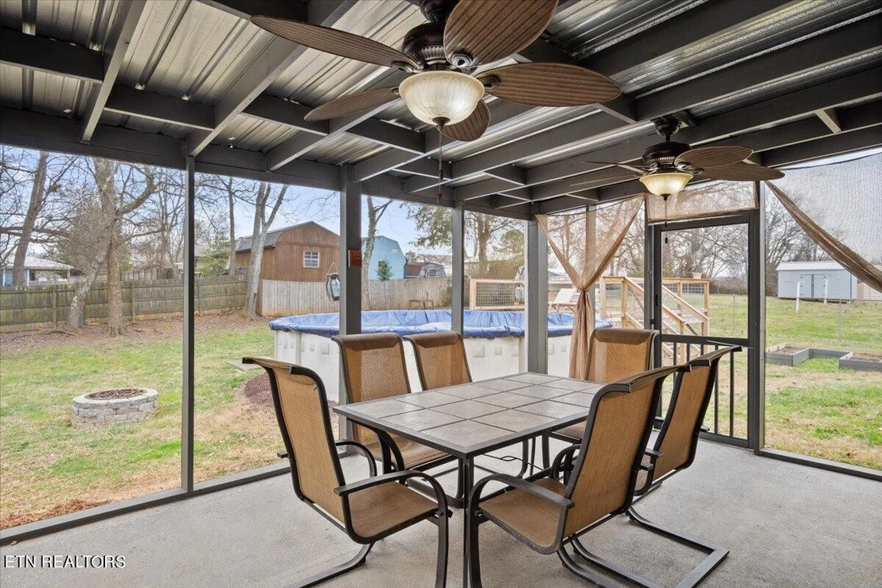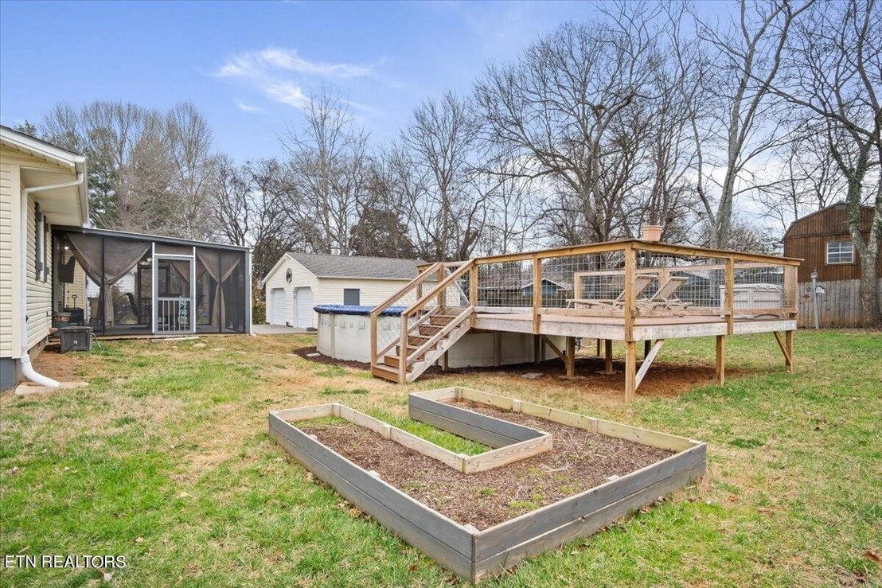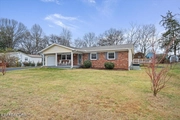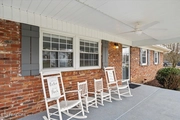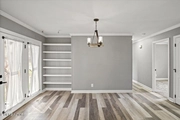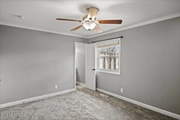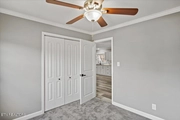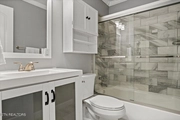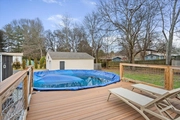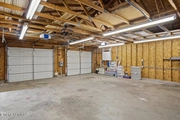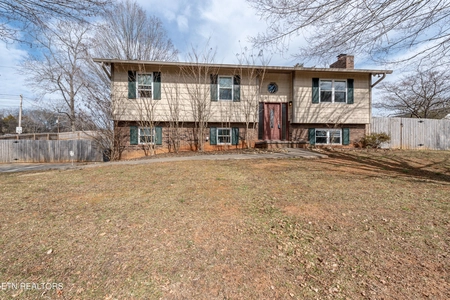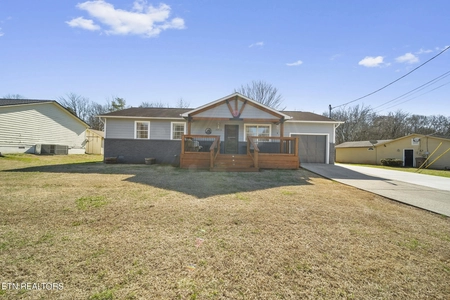$279,000 - $341,000
●
House -
Off Market
3100 NW Chestnut View Drive
Knoxville, TN 37921
3 Beds
1.5 Baths,
1
Half Bath
1332 Sqft
Sold Feb 17, 2022
$280,000
Buyer
Seller
Sold Nov 01, 2021
$260,000
Seller
$247,000
by Home Federal Bank Of Tennessee
Mortgage Due Nov 01, 2051
About This Property
*Open house Sunday 2-25-24 from 1-3pm* Step into this charming West
Knox ranch, meticulously updated and cherished by its owner.
Prepare to be dazzled by the airy, open floor plan that welcomes
you from the moment you enter. The kitchen boasts sleek granite
countertops and modern soft-close cabinets, a perfect blend of
style and functionality. Picture-perfect evenings await on the
extended front porch, where you can bask in the gentle breeze on
your rocking chair, thanks to the new roof and porch extension
installed in 2022. HVAC and Water heater are new as of 2019.
Venture out to the backyard oasis, where a sprawling screened-in porch beckons with its promise of relaxation. Whether unwinding with your favorite show on the included TV or gathering around the crackling fire pit after a refreshing swim, every moment here is relaxing.
The allure continues with recent upgrades, including a revamped pool area complete with a new pump & filter, deluxe cover, and a spacious composite deck added just last summer, 2023. And for ultimate comfort, brand-new carpet in all three bedrooms as of January 2024.
But the delights don't end there. Discover the detached 2-car garage/workshop, an expansive 744 sqft haven boasting electricity and ample storage for all your hobbies and gear. Transform it into the workshop of your dreams and utilize the attic space for additional storage.
Conveniently nestled for easy access to downtown, parks, and shopping, this home epitomizes modern comfort and convenience. Don't let this opportunity slip away-schedule your private showing today and make this captivating retreat yours
The manager has listed the unit size as 1332 square feet.
Venture out to the backyard oasis, where a sprawling screened-in porch beckons with its promise of relaxation. Whether unwinding with your favorite show on the included TV or gathering around the crackling fire pit after a refreshing swim, every moment here is relaxing.
The allure continues with recent upgrades, including a revamped pool area complete with a new pump & filter, deluxe cover, and a spacious composite deck added just last summer, 2023. And for ultimate comfort, brand-new carpet in all three bedrooms as of January 2024.
But the delights don't end there. Discover the detached 2-car garage/workshop, an expansive 744 sqft haven boasting electricity and ample storage for all your hobbies and gear. Transform it into the workshop of your dreams and utilize the attic space for additional storage.
Conveniently nestled for easy access to downtown, parks, and shopping, this home epitomizes modern comfort and convenience. Don't let this opportunity slip away-schedule your private showing today and make this captivating retreat yours
The manager has listed the unit size as 1332 square feet.
Unit Size
1,332Ft²
Days on Market
-
Land Size
0.38 acres
Price per sqft
$233
Property Type
House
Property Taxes
$211
HOA Dues
-
Year Built
1969
Price History
| Date / Event | Date | Event | Price |
|---|---|---|---|
| Mar 29, 2024 | No longer available | - | |
| No longer available | |||
| Feb 27, 2024 | In contract | - | |
| In contract | |||
| Feb 18, 2024 | Listed | $310,000 | |
| Listed | |||
| Feb 17, 2022 | Sold to Alison Norman Wisnieski | $280,000 | |
| Sold to Alison Norman Wisnieski | |||
| Nov 1, 2021 | Sold to Donald R Easterday, Robin E... | $260,000 | |
| Sold to Donald R Easterday, Robin E... | |||
Show More

Property Highlights
Air Conditioning
Building Info
Overview
Building
Neighborhood
Geography
Comparables
Unit
Status
Status
Type
Beds
Baths
ft²
Price/ft²
Price/ft²
Asking Price
Listed On
Listed On
Closing Price
Sold On
Sold On
HOA + Taxes
In Contract
House
3
Beds
1.5
Baths
1,404 ft²
$190/ft²
$267,200
Jan 26, 2024
-
$120/mo
In Contract
House
3
Beds
2
Baths
1,124 ft²
$245/ft²
$275,000
Feb 1, 2024
-
$151/mo
Active
House
3
Beds
1.5
Baths
1,166 ft²
$253/ft²
$295,000
Feb 14, 2024
-
$93/mo
In Contract
House
2
Beds
2
Baths
1,048 ft²
$267/ft²
$279,900
Jan 31, 2024
-
$218/mo
In Contract
Other
Loft
2
Baths
1,168 ft²
$248/ft²
$289,900
Feb 16, 2024
-
$143/mo
In Contract
Other
Loft
2
Baths
2,265 ft²
$124/ft²
$279,900
Jan 23, 2024
-
$168/mo






