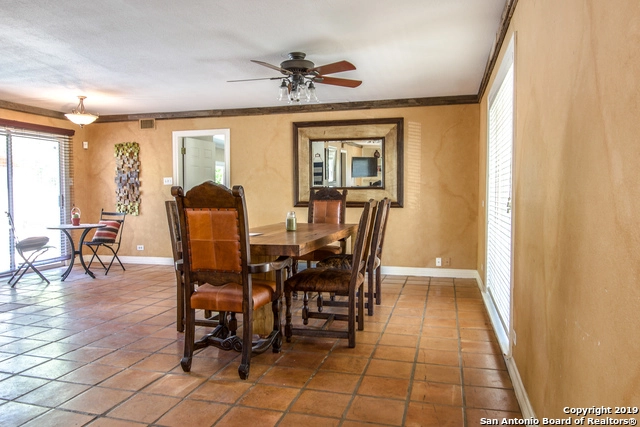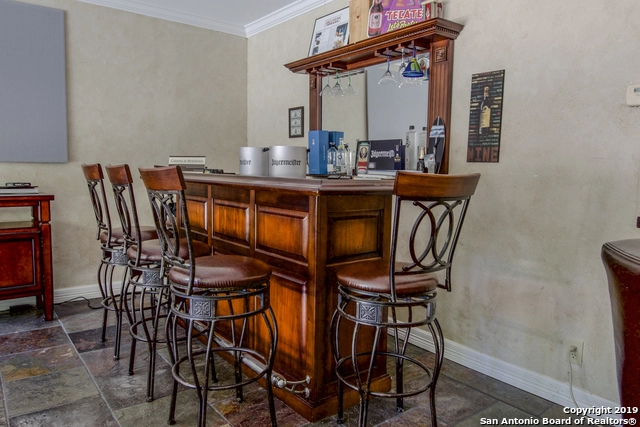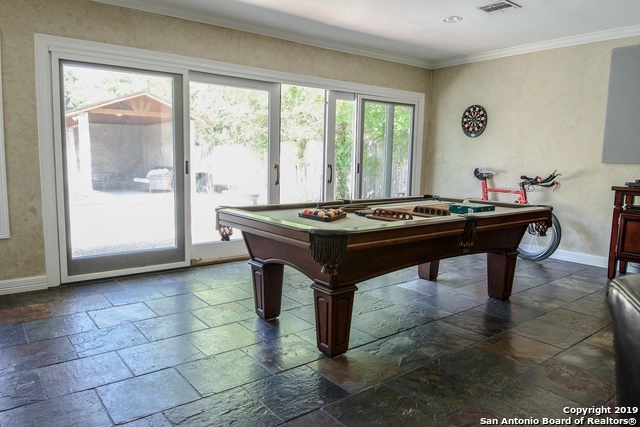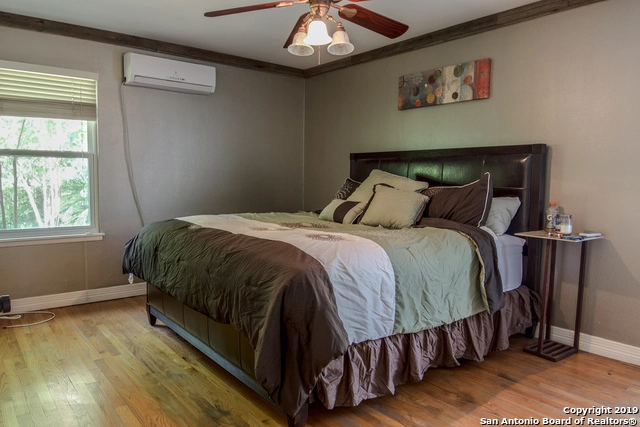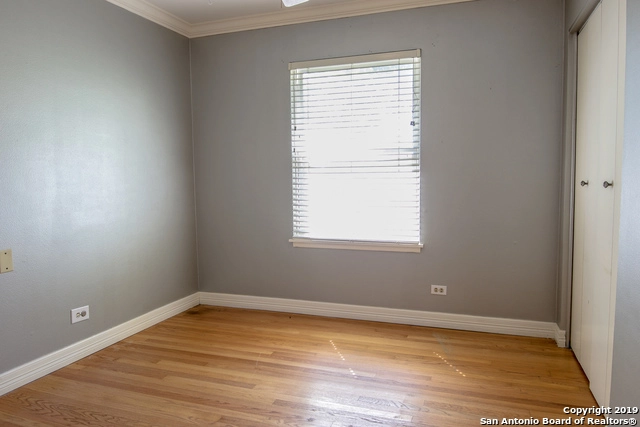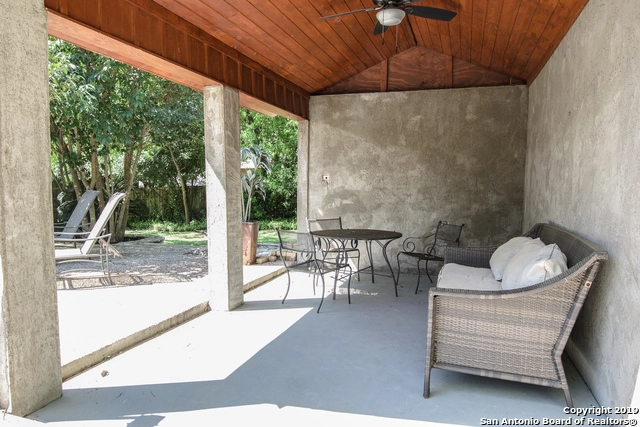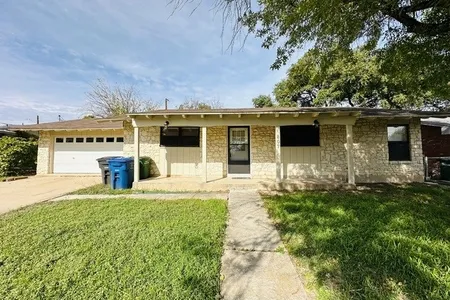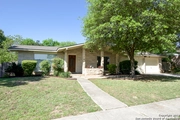
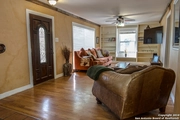










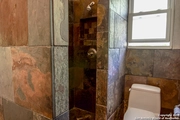


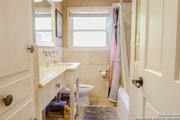






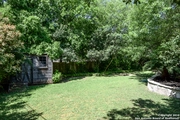
1 /
23
Map
$418,238*
●
House -
Off Market
310 SERENADE DR
San Antonio, TX 78216
3 Beds
2 Baths
2110 Sqft
$257,000 - $313,000
Reference Base Price*
46.75%
Since Aug 1, 2019
National-US
Primary Model
Sold Sep 03, 2019
$274,300
Buyer
Seller
$270,655
by Gardner Financial Services Ltd
Mortgage Due Sep 01, 2049
Sold Oct 13, 2010
$182,400
Buyer
$179,960
by Gardner Financial Services Ltd
Mortgage Due Nov 01, 2040
About This Property
Elevate your lifestyle! Unique home in a desirable convenient
location! Designed for entertaining this home features a living
area w/ a bar and walk out access to the POOL, spa & covered patio
area in the private back yard. 3 bdrms, 2 full baths, 2 dining
areas & a formal living room. Wood & saltillo tile grace the
floors. Ample windows provide natural light throughout the grand
open floor plan. Master bedroom has separate A/C wall unit &
outside access. Roof 1 y/o, new A/C unit 2018, gas stove/oven
2018
The manager has listed the unit size as 2110 square feet.
The manager has listed the unit size as 2110 square feet.
Unit Size
2,110Ft²
Days on Market
-
Land Size
0.28 acres
Price per sqft
$135
Property Type
House
Property Taxes
$6,570
HOA Dues
-
Year Built
1960
Price History
| Date / Event | Date | Event | Price |
|---|---|---|---|
| Jul 31, 2019 | No longer available | - | |
| No longer available | |||
| Jul 10, 2019 | Relisted | $285,000 | |
| Relisted | |||
| Jun 4, 2019 | No longer available | - | |
| No longer available | |||
| May 29, 2019 | Relisted | $285,000 | |
| Relisted | |||
| May 22, 2019 | No longer available | - | |
| No longer available | |||
Show More

Property Highlights
Air Conditioning
Garage
Building Info
Overview
Building
Neighborhood
Geography
Comparables
Unit
Status
Status
Type
Beds
Baths
ft²
Price/ft²
Price/ft²
Asking Price
Listed On
Listed On
Closing Price
Sold On
Sold On
HOA + Taxes
Sold
House
3
Beds
2
Baths
1,768 ft²
$184/ft²
$325,000
Jul 18, 2023
$325,000
Sep 7, 2023
$545/mo
Sold
House
3
Beds
3
Baths
1,527 ft²
$210/ft²
$320,000
Nov 14, 2022
$320,000
Nov 18, 2022
$556/mo
Active
House
4
Beds
3
Baths
2,233 ft²
$150/ft²
$335,000
Jan 30, 2024
-
$54,908/mo
About North Central
Similar Homes for Sale
Nearby Rentals

$1,395 /mo
- 1 Bed
- 1 Bath
- 849 ft²

$1,350 /mo
- 1 Bed
- 1 Bath
- 800 ft²







