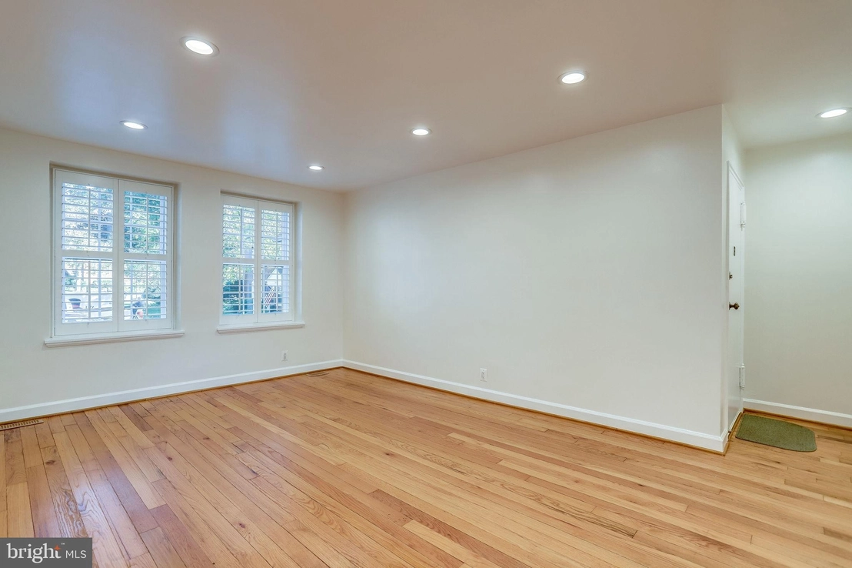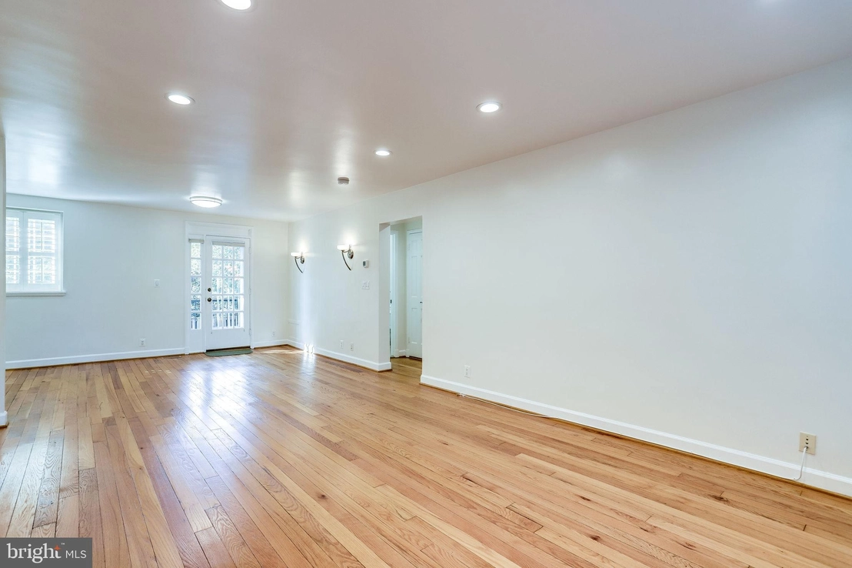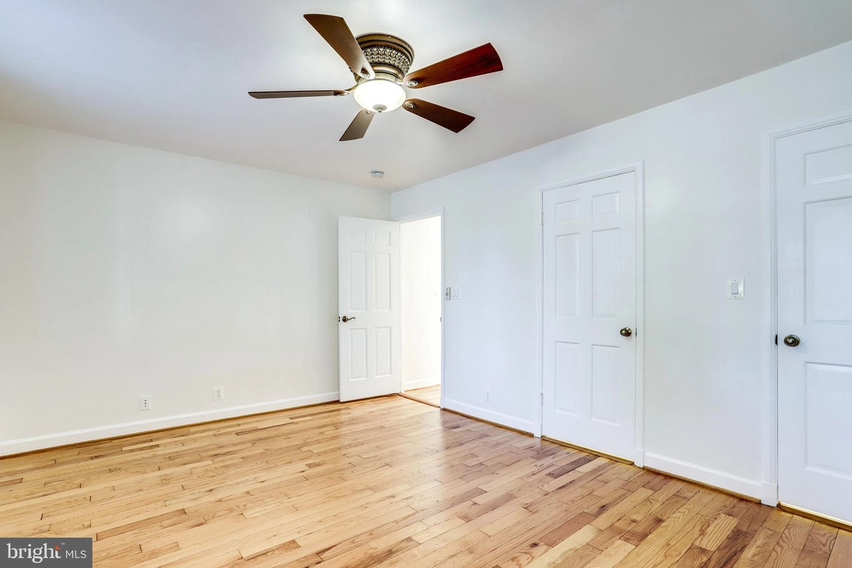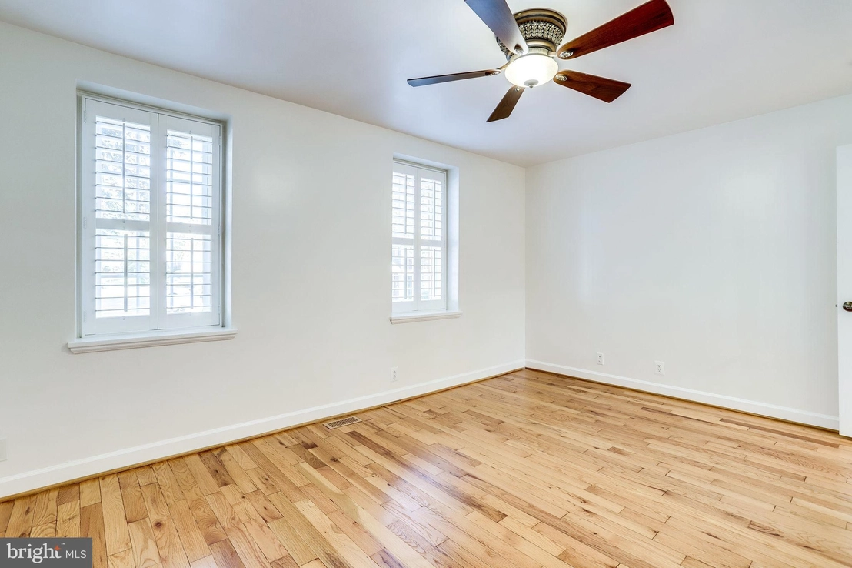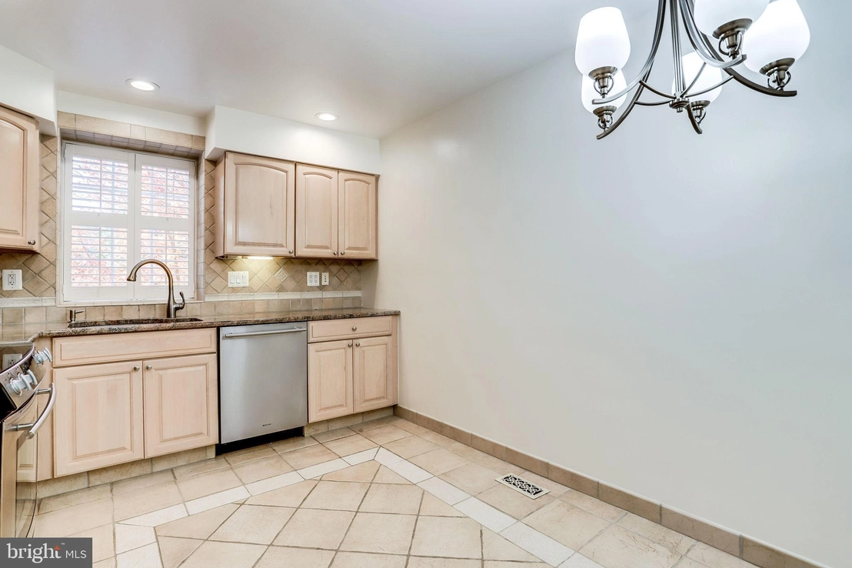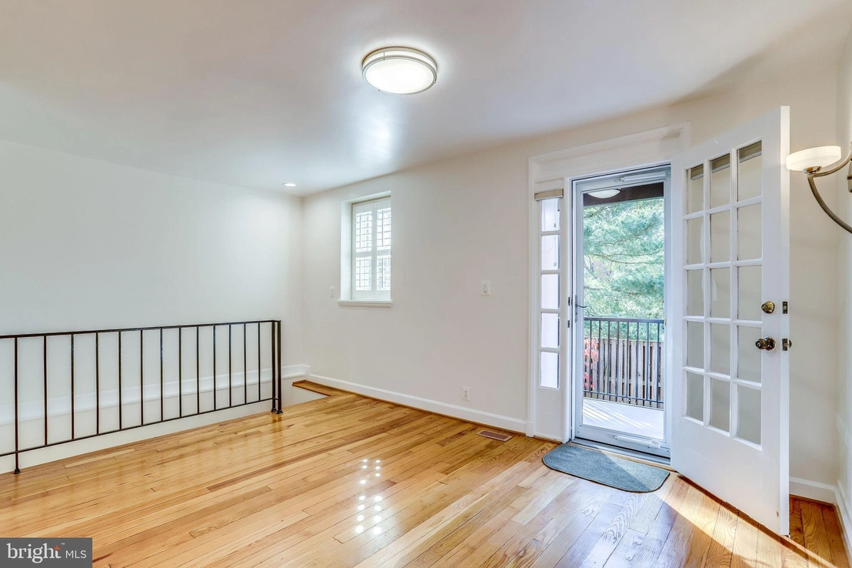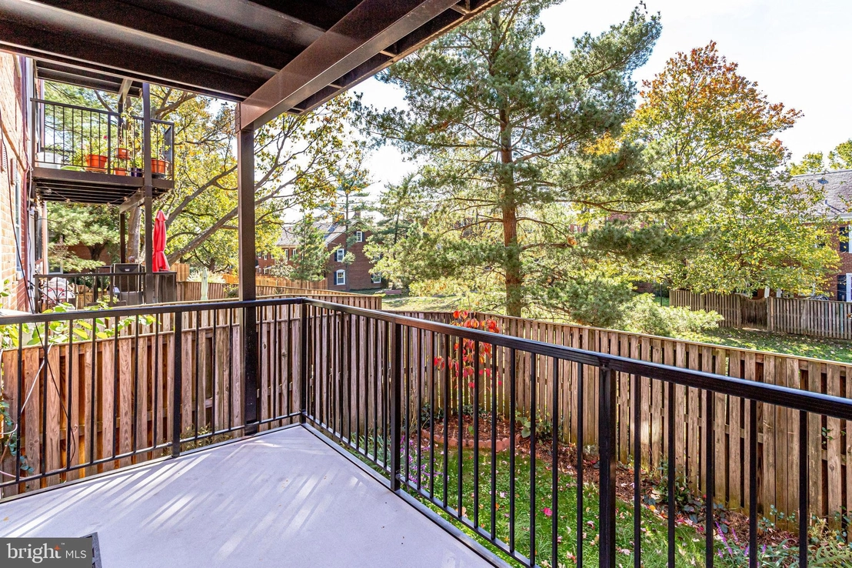








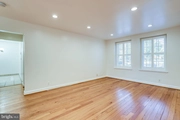




























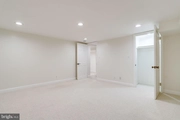
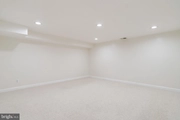







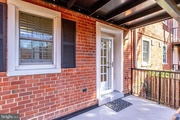







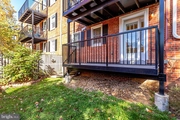



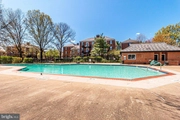
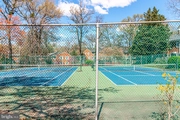




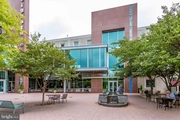


1 /
68
Map
$793,287*
●
Condo -
Off Market
3052 S ABINGDON STREET #A2
ARLINGTON, VA 22206
1 Bed
2 Baths
1712 Sqft
$598,000 - $730,000
Reference Base Price*
19.38%
Since Feb 1, 2021
DC-Washington
Primary Model
About This Property
Monticello Model: Home for the Holidays! Scarce, Highly
Sought after Monticello Model is move-in ready. Luxuriously,
appointed, this unit has 1712 sf on 2 levels.
Top-of-the-line, complete renovation has spared no expense
($130K+) to fully upgrade well beyond cosmetics for gracious,
trouble free living. Walk into a sunlit spacious, wide
combined living room, dining room. Dining room opens to
balcony with steps down to enclosed, gated backyard, great for
pets! In the large, eat-in kitchen (rare in Fairlington)
enjoy gourmet meal preparation or just a snack surrounded by
beautiful up-scale cabinetry, granite countertops, and custom
designed tile back splash and floor. Accomplished chef,
novice, or in-between will appreciate the all stainless Jenn-Air,
high-end appliances: French door refrigerator, smooth top
range, convention oven/microwave combo, dishwasher (whisper quiet),
and disposal. Sooth away the day's stresses in the Kohler
Devonshire air bubble jet tub in the full bath. Tub enclosure
is tiled with unique 10x18 inch tiles in the same tile and color
family as the kitchen and downstairs full bath. Bath is
equipped with full Kohler Devonshire suite with Hans Grohe
fixtures. The main bedroom easily accommodates a king sized
bed plus bedroom furniture. A double closet provides ample
storage. Solid oak, hardwood floors with low maintenance,
satin poly finish grace the living room, dining room, master
bedroom, and hall ways. Plantation shutters create a cozy,
private environment with no need for additional window treatments.
Descend the stairs from the dining room to the lower level to
enter a bright, tiled den/office/family room with closet and under
stair storage. Two steps up to a tiled foyer with a full bath
on the left. Custom designed, tiled large walk-in shower,
glass shower doors, Kohler Memoirs suite with Hans Grohe fixtures.
Unique shower enclosure with same designer 10x18 inch tiles
as main bath. To the right is a large, Berber carpeted
bedroom/den/guest room with full closet. Rare in Fairlington
is a separate, bright, fully finished, and tiled, laundry room,
with Whirlpool Duet full sized, top of the line washer and dryer
with storage bases and laundry sink - enough to make doing the
laundry inviting. For energy efficiency and comfort, the
lower level was fully insulated prior to replacement of original
paneling with drywall and finishing. The lower level has a
separate entrance to the building front exterior. The unit is
totally remodeled with all new wiring and plumbing (PEX plumbing
with individual shut-offs). The HVAC system is brand new,
replaced July 2020 and equipped with anti-viral, anti-bacterial UV
system. Energy efficient LED recessed lighting throughout.
The unit is freshly painted (Behr Marquee paint), soft
neutral - a canvas awaiting your personal touches. Covered
balcony overlooks spacious, open common area with a pool outside
the back gate. (Fence and gate to be replaced by condo
association in next phase). The backyard has been
environmentally landscaped with native Virginia plants and easy
care grass. Come home to the quiet of Fairlington, with lush,
mature treed and landscaped common areas. Originally built in
the 1940s, Fairlington is an open-spaced oasis in the high density
metro area. Its listing on the National Historic Register
protects it from additional development. The community has 6
pools and 12 tennis courts, as well as, tot lots, playgrounds, and
gazebos. This unit is in an enviable, premium location with
tennis courts and Community Center/Club House 1.5 blocks away.
The Community Center is equipped with electric vehicle
charging stations. Public transportation is one block away
(bus to Pentagon Metro, etc.), easy access to I-495 or King Street,
and all the amenities in the Village at Shirlington.
The manager has listed the unit size as 1712 square feet.
The manager has listed the unit size as 1712 square feet.
Unit Size
1,712Ft²
Days on Market
-
Land Size
-
Price per sqft
$388
Property Type
Condo
Property Taxes
$4,715
HOA Dues
-
Year Built
-
Price History
| Date / Event | Date | Event | Price |
|---|---|---|---|
| Apr 19, 2021 | Sold to Frank Andrew Caine, Jennife... | $547,000 | |
| Sold to Frank Andrew Caine, Jennife... | |||
| Jan 21, 2021 | No longer available | - | |
| No longer available | |||
| Nov 12, 2020 | Listed | $664,500 | |
| Listed | |||
Property Highlights
Air Conditioning
Parking Available
Comparables
Unit
Status
Status
Type
Beds
Baths
ft²
Price/ft²
Price/ft²
Asking Price
Listed On
Listed On
Closing Price
Sold On
Sold On
HOA + Taxes
Past Sales
| Date | Unit | Beds | Baths | Sqft | Price | Closed | Owner | Listed By |
|---|---|---|---|---|---|---|---|---|
|
02/17/2021
|
|
1 Bed
|
2 Bath
|
-
|
$547,000
1 Bed
2 Bath
|
-
-
|
-
|
-
|
|
11/12/2020
|
1 Bed
|
2 Bath
|
1712 ft²
|
$664,500
1 Bed
2 Bath
1712 ft²
|
$547,000
-17.68%
04/19/2021
|
Sudhanvshu Pethe
|
Building Info










