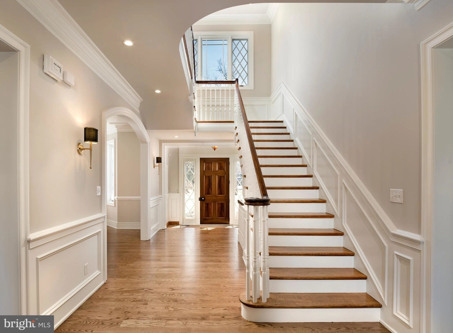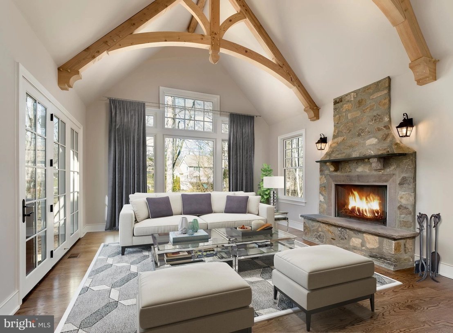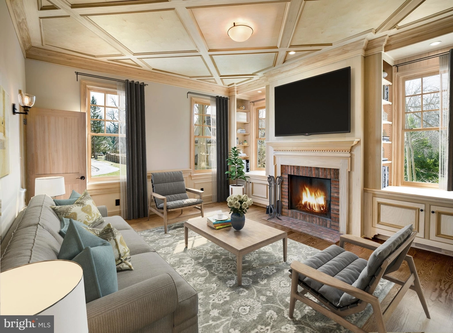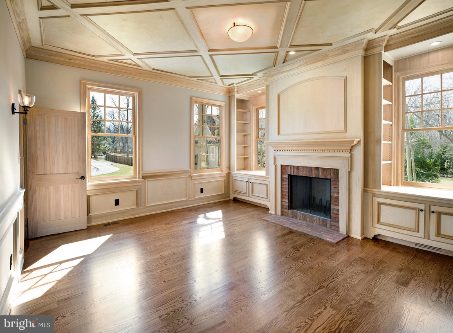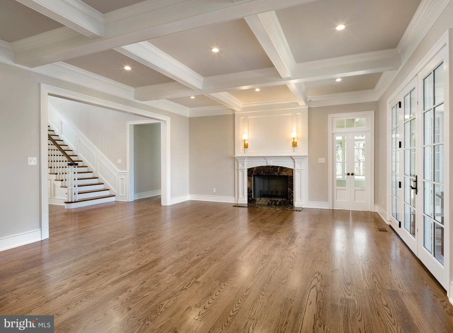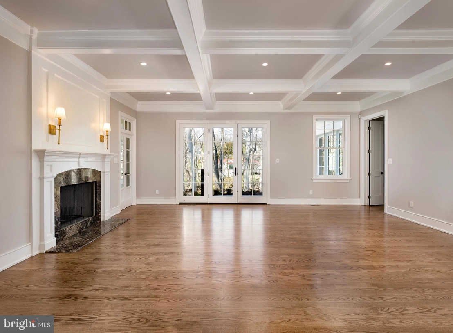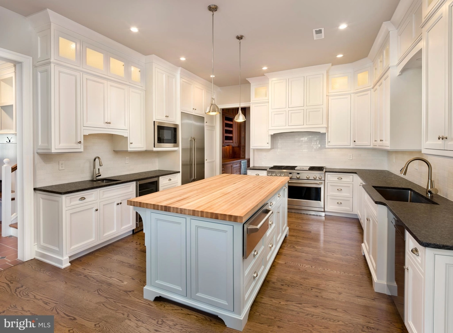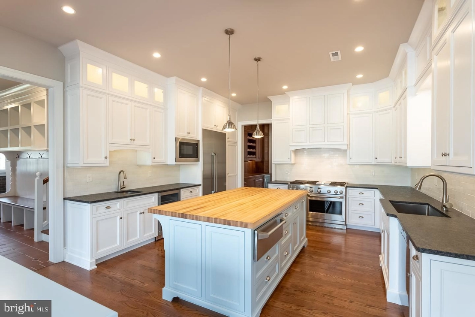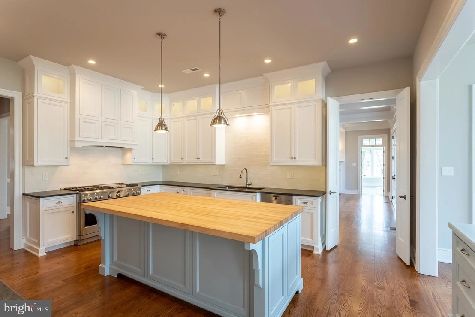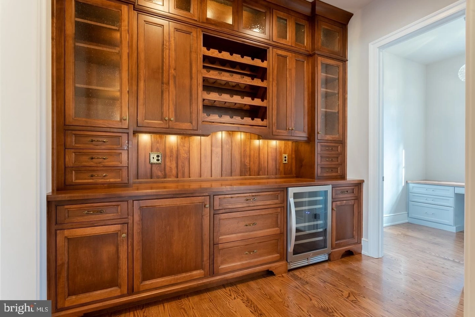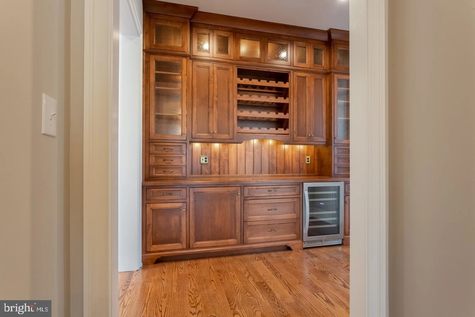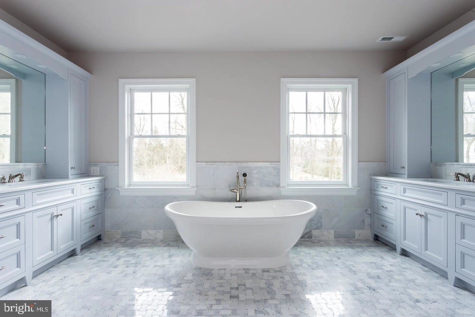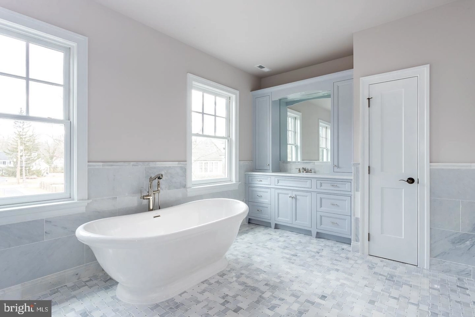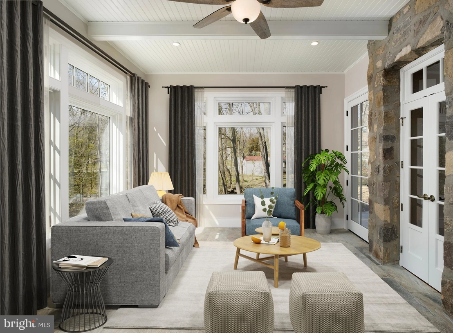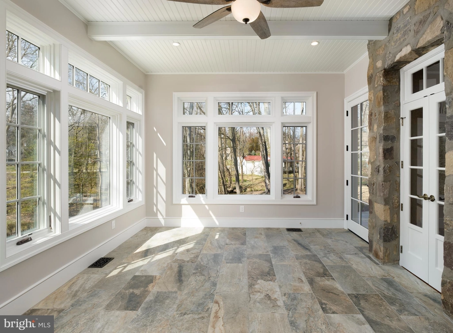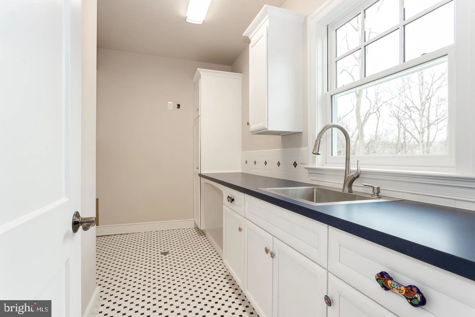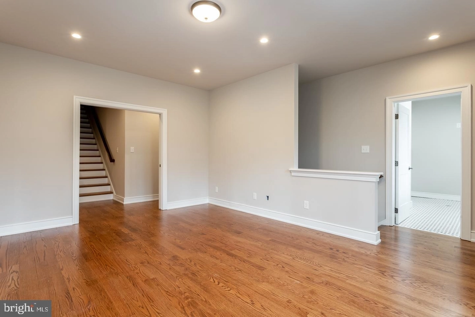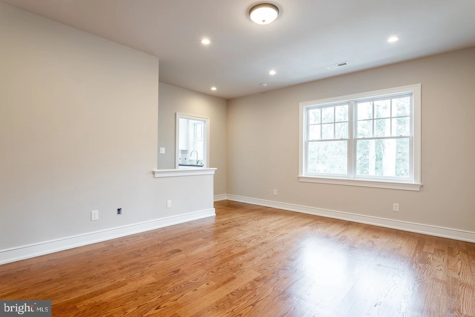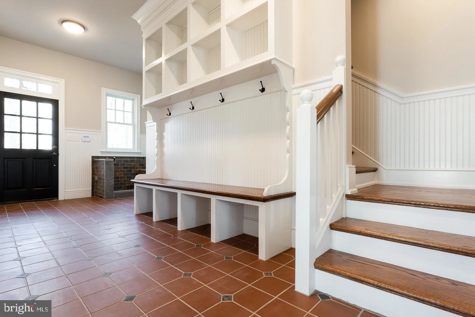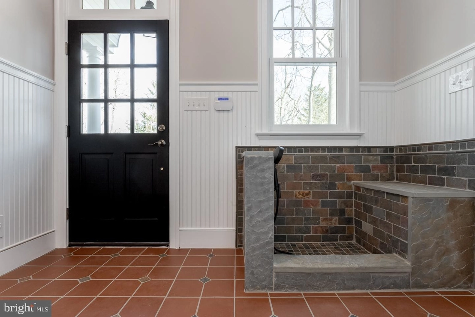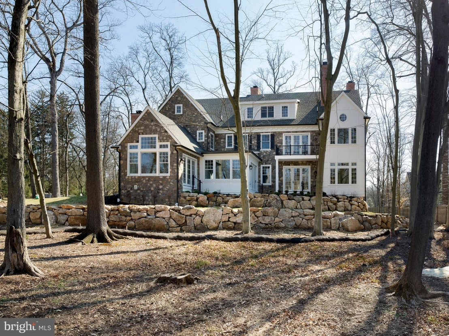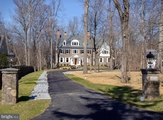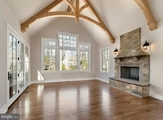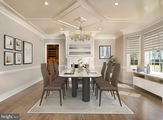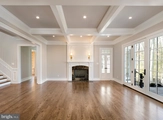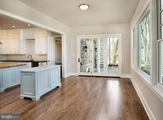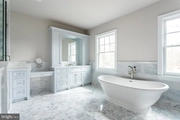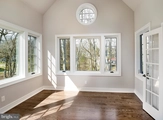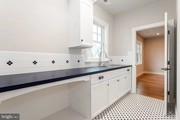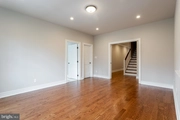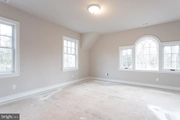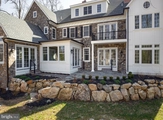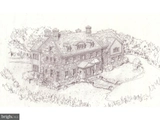$2,982,450*
●
House -
Off Market
301 BERKLEY ROAD
DEVON, PA 19333
5 Beds
6 Baths,
2
Half Baths
6311 Sqft
$2,385,000 - $2,915,000
Reference Base Price*
12.55%
Since Nov 1, 2021
National-US
Primary Model
About This Property
With the hallmarks of superior style, quality selections and truly
no space, surface or detail left unconsidered, 301 Berkeley
represents the best in its class for new construction.Set on a
1.1-acre lot on a serene, residential street, walking distance to
Devon Yards and in the stellar TE school district, find this
welcoming yet impressive 5-bedroom, 4 and 2 1/2 bath stone colonial
built by Babiy Construction.Difficult to distinguish from
neighboring homes built in the 1900~s, the substantial stone
exterior is enhanced by mahogany entry door, harlequin front
windows and standing seam roof detailing. A flag and field
stone path leads to a rustic brick entry which steps up to wide
foyer offering views to the rear covered blue stone terrace with
glimpses of the Dining Room, extraordinary Paneled Library and
formal Living Room. Highlighting the builder~s ability to deliver
exciting but exacting craftsmanship, each of these spaces is
uniquely detailed. The Dining room invites with an elegant
fireplace and exceptional ceiling detail while the library
showcases floor to ceiling millwork, a wood-burning fireplace and
connection to a stone floored Bar or Solarium styled Office with
views of the rear yard, gardens and stream. Positioned centrally
for ease of entertaining and superior flow, the Living Room
connects to the Foyer, terrace, Kitchen and Breakfast Room, making
it a space that is at home for formal as well as daily enjoyment.
An all-white kitchen with sparkling white marble backsplash is an
exceptionally crafted, truly custom furniture quality installation.
A blue toned island offers a fresh appeal while the warm wood toned
butler~s pantry, steps away from the dining room, provides large
flat prep and service space with custom wine, linen and stemware
storage. The combination of natural wood trusses in a volume
ceiling, a large wood burning fireplace with reclaimed stone mantle
and intricate windows creates a family room that offers great
light, warmth and drama.At the top of the stairs an almost ethereal
Master Suite is the height of sophistication with a white stone
bath offering under window soaking tub, seated shower, individual
vanities and his and her closets. A bright sitting room leads to
the Master Bedroom with vaulted ceiling, a full wall of windows and
gas fireplace with white millwork surround.Four additional
family/guest bedrooms, two with en suite baths and two which share
a jack and jill bath, enjoy an open second level family room and
access to the rear stair. Acknowledging every home~s need for
storage and a time spent in the laundry, a large bright
well-designed laundry is positioned off the backstairs just above a
custom outfitted mudroom and first level family entrance. The
quality, thoughtful and varied nature of the interior selections
coupled with their superior execution runs contrary to the ~vanilla
box~ that is almost expected in spec home building today. This home
exceeds all expectations. ** This home has been virtually
stage**
The manager has listed the unit size as 6311 square feet.
The manager has listed the unit size as 6311 square feet.
Unit Size
6,311Ft²
Days on Market
-
Land Size
1.10 acres
Price per sqft
$420
Property Type
House
Property Taxes
$1,986
HOA Dues
-
Year Built
2020
Price History
| Date / Event | Date | Event | Price |
|---|---|---|---|
| Oct 6, 2021 | No longer available | - | |
| No longer available | |||
| Mar 16, 2021 | In contract | - | |
| In contract | |||
| Mar 3, 2021 | Relisted | $2,650,000 | |
| Relisted | |||
| Mar 2, 2021 | No longer available | - | |
| No longer available | |||
| Mar 11, 2020 | No longer available | - | |
| No longer available | |||
Show More

Property Highlights
Air Conditioning
Comparables
Unit
Status
Status
Type
Beds
Baths
ft²
Price/ft²
Price/ft²
Asking Price
Listed On
Listed On
Closing Price
Sold On
Sold On
HOA + Taxes
Past Sales
| Date | Unit | Beds | Baths | Sqft | Price | Closed | Owner | Listed By |
|---|---|---|---|---|---|---|---|---|
|
03/09/2020
|
|
5 Bed
|
6 Bath
|
6311 ft²
|
$2,650,000
5 Bed
6 Bath
6311 ft²
|
-
-
|
-
|
-
|
|
08/03/2018
|
|
5 Bed
|
6 Bath
|
6000 ft²
|
-
5 Bed
6 Bath
6000 ft²
|
-
-
|
-
|
-
|
Building Info





