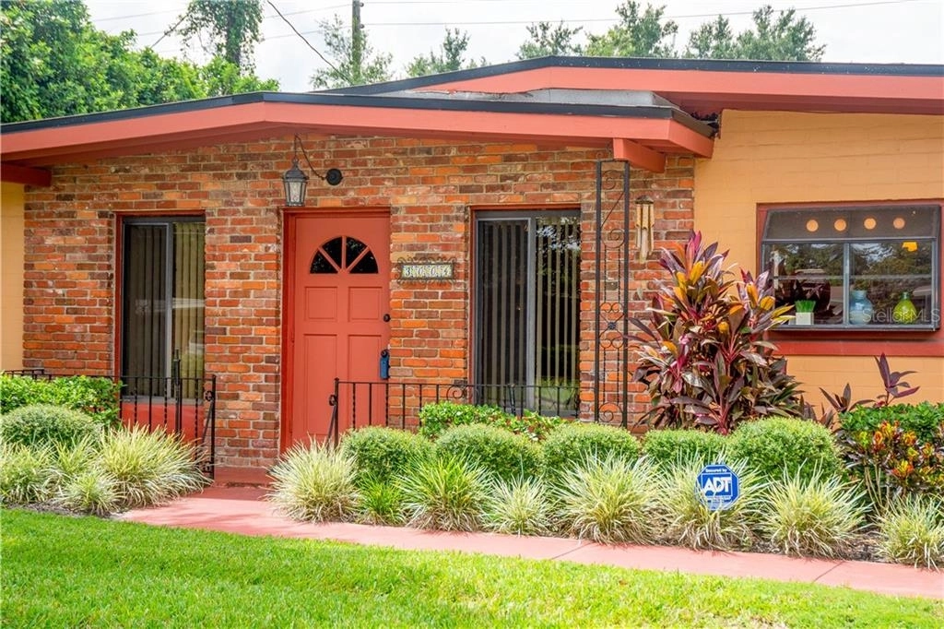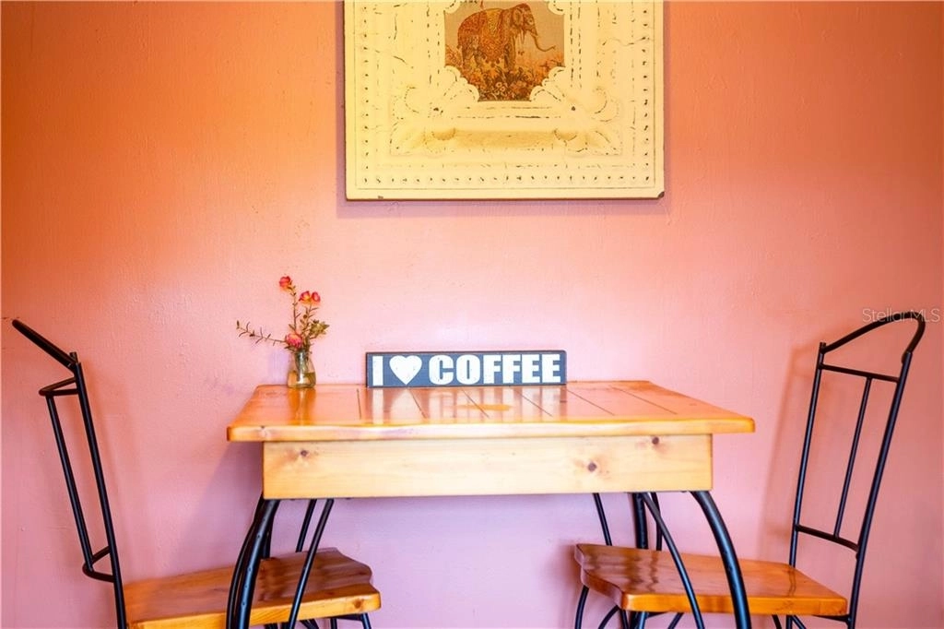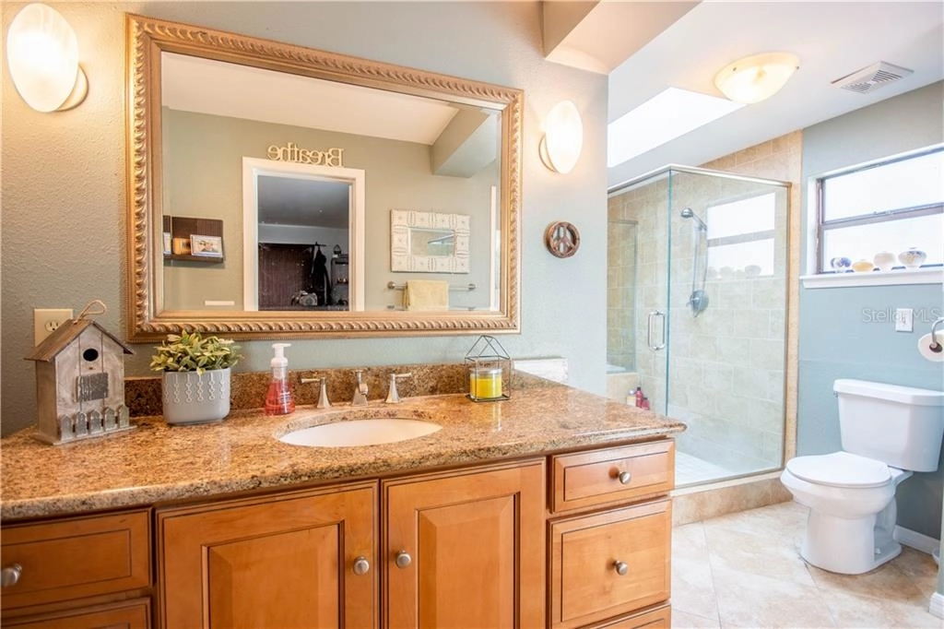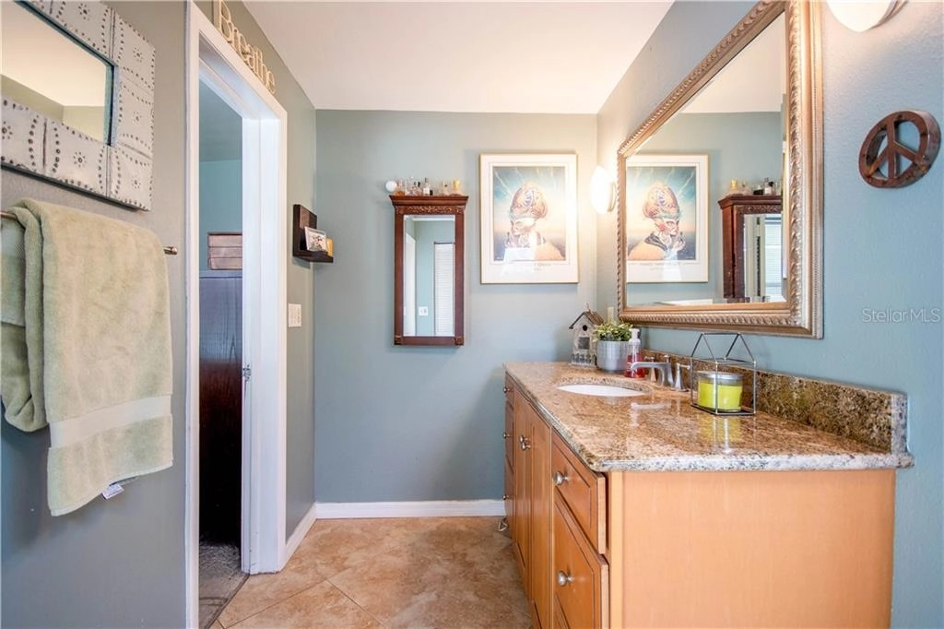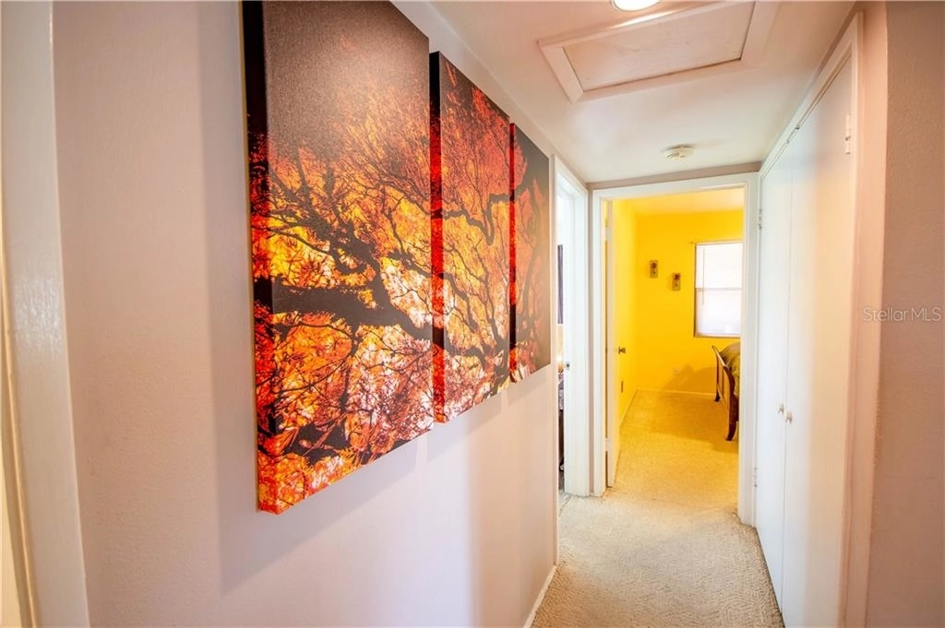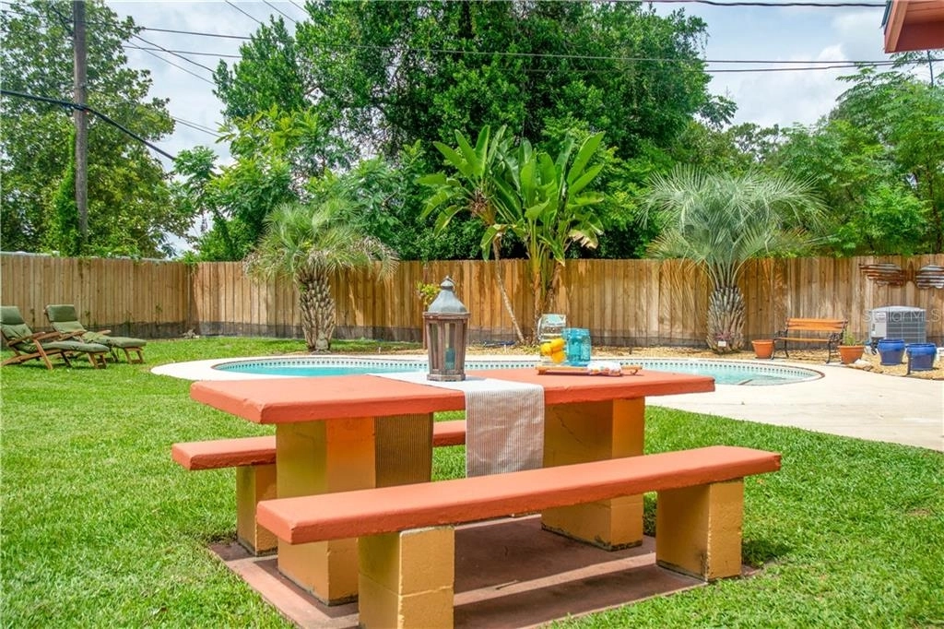

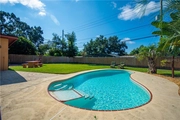
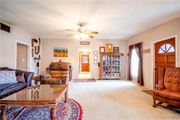




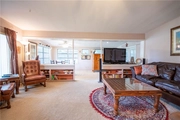









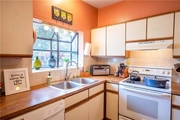





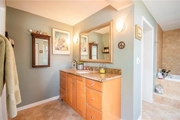


















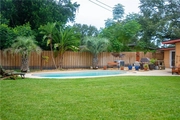
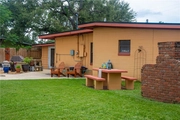



1 /
48
Map
$503,845*
●
House -
Off Market
3004 CHELSEA STREET
ORLANDO, FL 32803
3 Beds
2 Baths
1543 Sqft
$310,000 - $378,000
Reference Base Price*
46.47%
Since Nov 1, 2019
National-US
Primary Model
Sold Sep 30, 2019
$331,500
Seller
$265,200
by Caliber Home Loans Inc
Mortgage Due Oct 01, 2049
Sold Jul 11, 2000
$133,900
Buyer
Seller
$100,400
by Money Source Inc
Mortgage
About This Property
- NEW PRICE - & *Refinished* TERRAZZO Flooring @ this
Audubon Park Charmer built in 1950s with abundant character, curb
appeal and HUGE 1/3 acre Fenced yard. This Beautifully
Renovated BRICK Home features 3 bedrooms, 2 bathrooms with a POOL,
a 5 Yr. New ROOF & A/C, Spacious Kitchen, open GREAT ROOM plan
featuring TERRAZZO floors, renovated Bathrooms and NEW: INSIDE
Laundry Area. The front door opens and welcomes your guests into
the Great Room that splits the Dining Room on one side and Kitchen
on the other. Chef's dream Kitchen with Cabinet Storage galore,
Sunburst window overlooking the front yard, Food Prep Island, and
space for a Breakfast Table. Down the hall is the UPDATED guest
bath with GRANITE counters. Guest bedrooms are split while the
Master Suite overlooks the backyard. The Master Spa Retreat
features a WALK-IN Shower, separate JETTED TUB and extra long
GRANITE Vanity. The FL Room features sunlight for the INSIDE
laundry area, double pane windows, perfect for hobbies. By the way,
there's TERRAZZO flooring underneath the carpeting in Hallway &
Bedrooms. The backyard is a private oasis to enjoy a BBQ, swim in
the POOL, custom Brick OUTDOOR Fireplace or space to play with your
loved ones in the huge fenced yard. Connected to the carport is the
corridor that leads you to the Storage area for water heater and
split for a workshop. Just minutes to the new K-8 Audubon Park
School and around the corner from East End Market. Close to
Restaurants & Shopping with a short commute to Downtown
Orlando.
The manager has listed the unit size as 1543 square feet.
The manager has listed the unit size as 1543 square feet.
Unit Size
1,543Ft²
Days on Market
-
Land Size
0.21 acres
Price per sqft
$223
Property Type
House
Property Taxes
$2,229
HOA Dues
-
Year Built
1955
Price History
| Date / Event | Date | Event | Price |
|---|---|---|---|
| Oct 7, 2019 | No longer available | - | |
| No longer available | |||
| Sep 30, 2019 | Sold to Danielle J Dejarlais, Lee R... | $331,500 | |
| Sold to Danielle J Dejarlais, Lee R... | |||
| Aug 20, 2019 | Price Decreased |
$344,000
↓ $13K
(3.6%)
|
|
| Price Decreased | |||
| Aug 7, 2019 | Listed | $356,900 | |
| Listed | |||
Property Highlights
Air Conditioning
Parking Available
Building Info
Overview
Building
Neighborhood
Zoning
Geography
Comparables
Unit
Status
Status
Type
Beds
Baths
ft²
Price/ft²
Price/ft²
Asking Price
Listed On
Listed On
Closing Price
Sold On
Sold On
HOA + Taxes
In Contract
Condo
2
Beds
2
Baths
890 ft²
$320/ft²
$285,000
Jul 20, 2023
-
$267/mo
About Audubon Park
Similar Homes for Sale
Nearby Rentals

$3,900 /mo
- 2 Beds
- 2.5 Baths
- 2,055 ft²

$3,695 /mo
- 3 Beds
- 2 Baths
- 1,743 ft²



