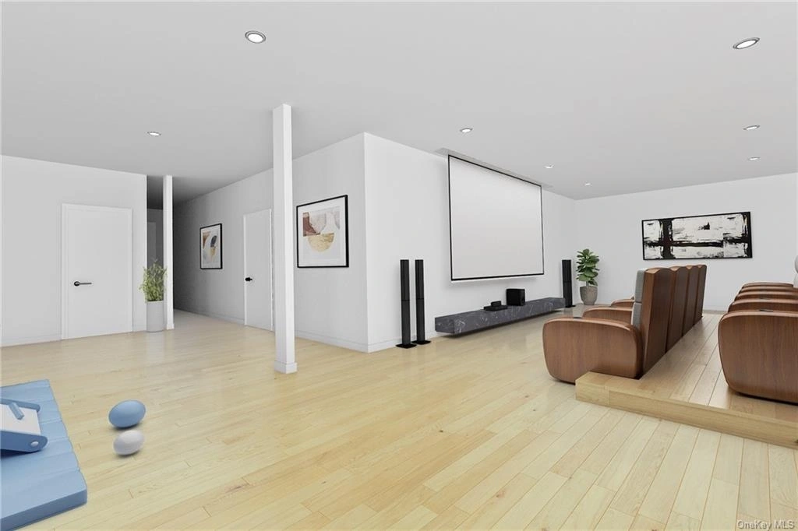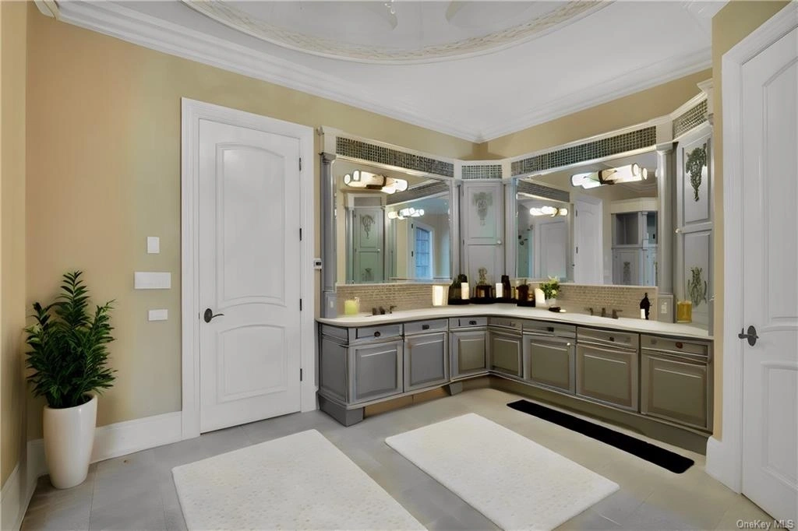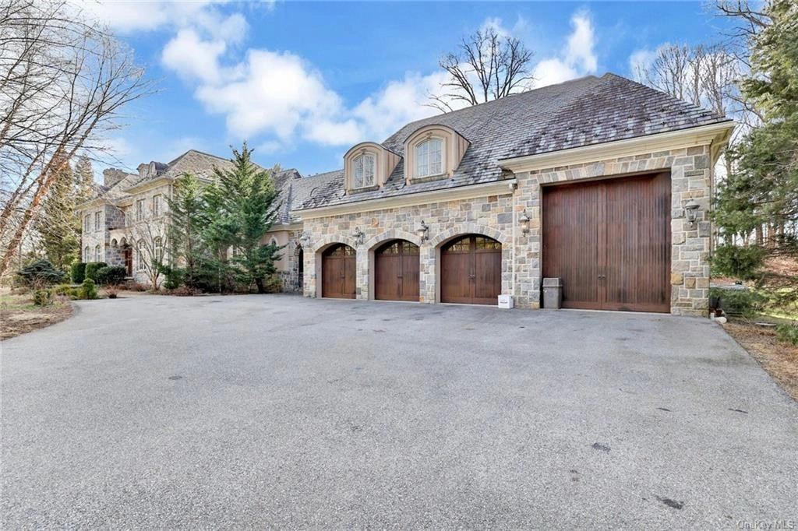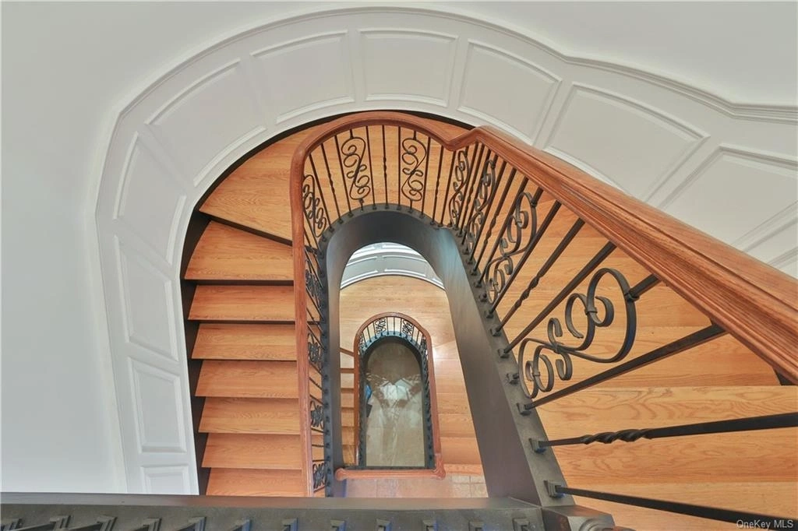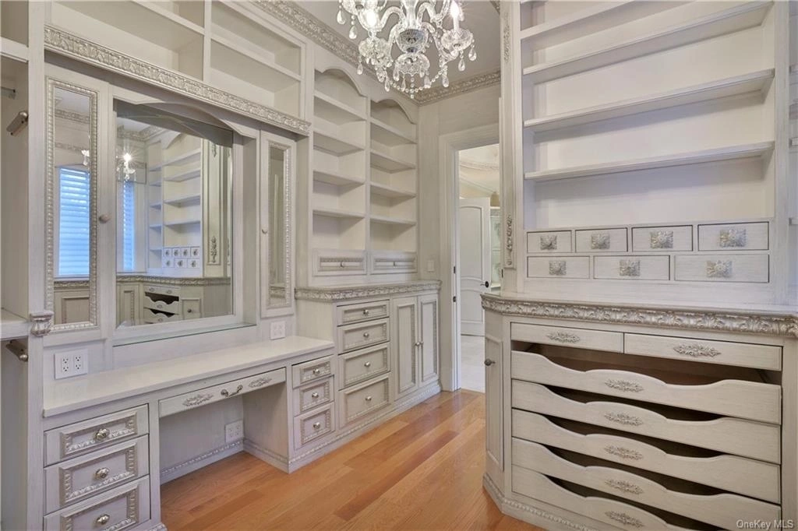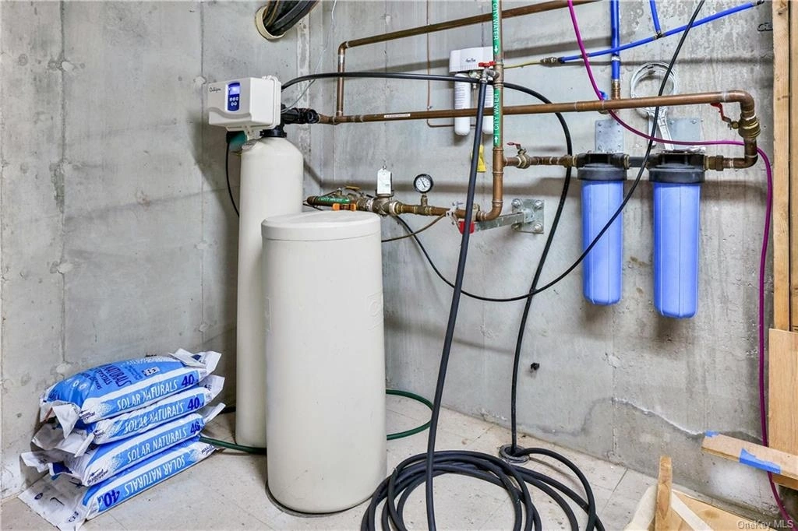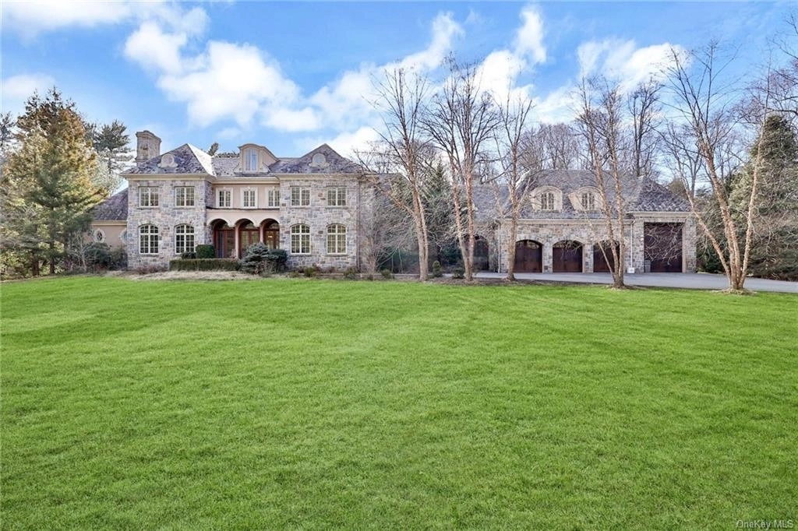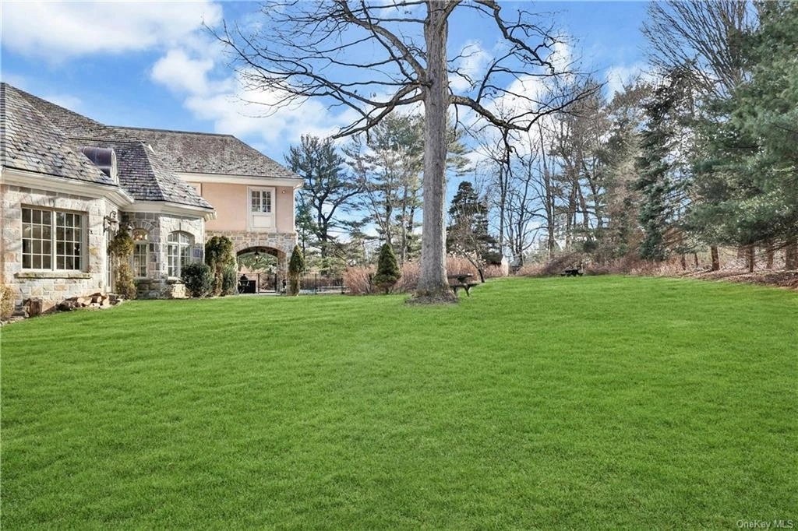

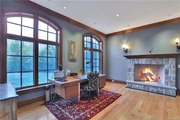




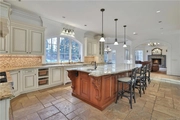





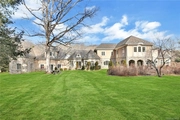



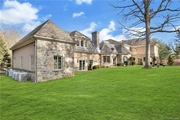
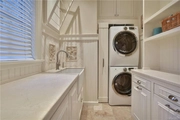






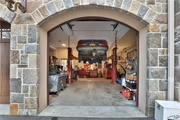
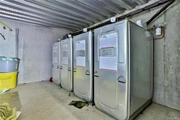
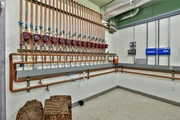




1 /
32
Map
$3,200,000
●
House -
Off Market
3 Tallwoods Road
North Castle, NY 10504
6 Beds
6 Baths,
1
Half Bath
$20,475
Estimated Monthly
$0
HOA / Fees
1.78%
Cap Rate
About This Property
Presenting a captivating gem of newer construction, this
handcrafted stone and mahogany mansion epitomizes luxury living
discreetly set back on a long gravel road, secluded yet only a
short drive to downtown Armonk. With meticulous attention to detail
evident throughout, this custom-built home boasts 8,459 sq ft of
living space. Six bedrooms; featuring four oversized bedrooms with
custom-built walk-in closets, this includes the first floor master
suite. One enormous room en-suite is being used as a bedroom and a
smaller room is perfect as a nursery or office. A full bathroom is
conveniently located at back entrance next to mud room. A
beautiful powder room is adjacent to the grand foyer entrance of
the mahogany arched french door front entrance. Enjoy the warmth of
five uniquely appointed masonry stone, wood-burning fireplaces
scattered throughout the house, including a spacious home office
with a fireplace, ideal for the hybrid commuter. An elevator shaft
from the basement to the second floor is already built-in and ready
for installation. The open floor layout is perfect for family
gatherings and entertaining guests, with the second floor offering
three oversized en-suite bedrooms and each having a custom-designed
walk-in closet. Additionally, there's approximately 1,307 sq ft
bonus room awaiting your creative vision, perfect for an au pair,
caretaker, guests, or in-laws, not included in square footage. The
walk-out basement offers approximately 4,160 sq ft of space, while
a dedicated elevator shaft and a vast bonus space on the second
floor provide convenience and flexibility. This bonus space is
plumbed for bathroom and washer /dryer and kitchen and is heated
and central air, spray foam insulation, all you need is sheetrock.
This home is a technological marvel, boasting state-of-the-art
utilities and electronics, seamlessly integrated for modern living.
The meticulously designed master bedroom suite features a sitting
room, masonry stone wood burning fireplace, and floor-to-ceiling
windows opening to a custom-built stone portico, ideal for
relaxation or entertaining. The property also includes a custom
four-bay car garage with hydronic heating and electric mahogany
doors, further showcasing its luxurious amenities. The entire first
floor, including all bathroom floors, 65% of basement floor and the
garage floor, features radiant heating, ensuring comfort throughout
the year. Designed by the esteemed architect Robert Zampolin, this
mansion is a true masterpiece, reflecting sophistication and
elegance at every turn. Armonk's renowned schools, vibrant business
district, and diverse culinary scene make it a highly sought-after
location. Don't miss this opportunity to own a technologically
advanced, sophisticated mansion offering the best of everything in
one of Armonk's most exclusive neighborhoods. House has full house
generator and built to be hurricane and earthquake proof. House is
sold as-is....nothing at all wrong with house, sellers do not
want to do any work.
Unit Size
-
Days on Market
-
Land Size
2.06 acres
Price per sqft
-
Property Type
House
Property Taxes
$4,762
HOA Dues
-
Year Built
2006
Last updated: 6 days ago (OneKey MLS #ONEH6288331)
Price History
| Date / Event | Date | Event | Price |
|---|---|---|---|
| Apr 12, 2024 | In contract | - | |
| In contract | |||
| Mar 6, 2024 | Listed by Christie's Int. Real Estate | $3,200,000 | |
| Listed by Christie's Int. Real Estate | |||
Property Highlights
Elevator
Garage
Air Conditioning
Fireplace
Building Info
Overview
Building
Neighborhood
Zoning
Geography
Comparables
Unit
Status
Status
Type
Beds
Baths
ft²
Price/ft²
Price/ft²
Asking Price
Listed On
Listed On
Closing Price
Sold On
Sold On
HOA + Taxes
House
5
Beds
6
Baths
-
$3,000,000
Jul 29, 2022
$3,000,000
Oct 6, 2022
$3,376/mo
House
4
Beds
9
Baths
-
$2,735,000
Apr 19, 2019
$2,735,000
Jul 30, 2019
$3,746/mo








