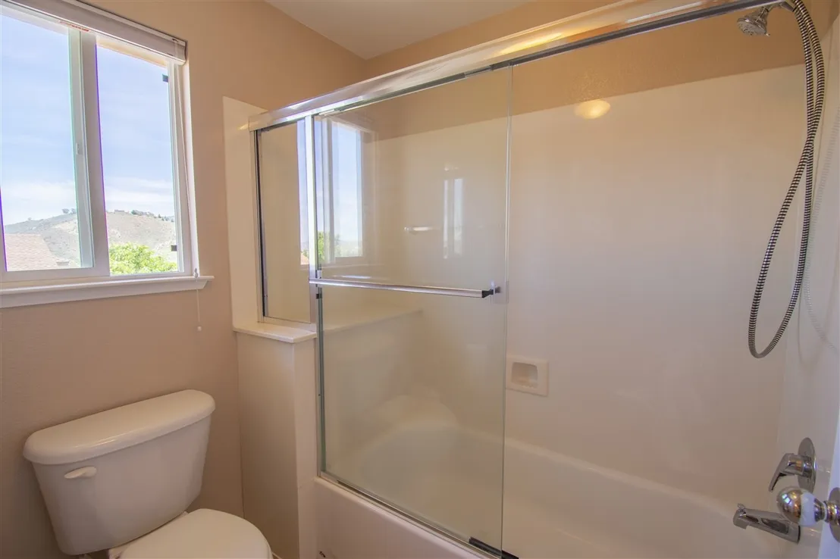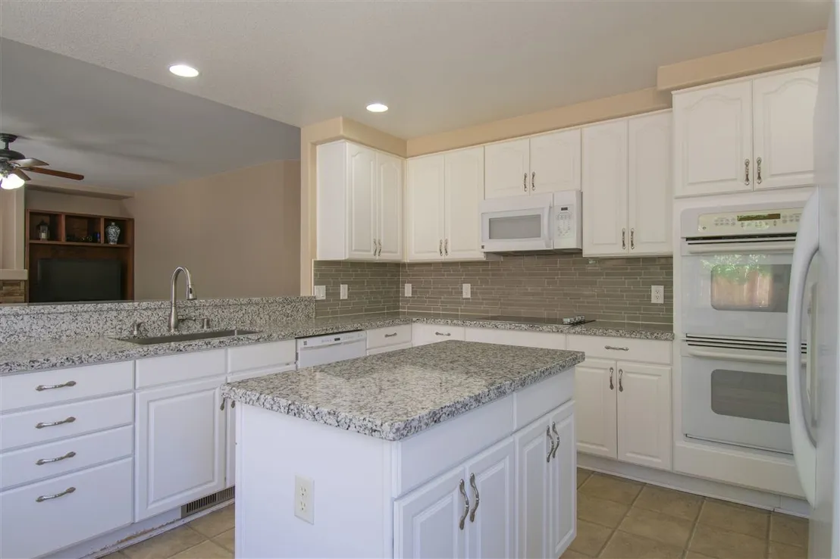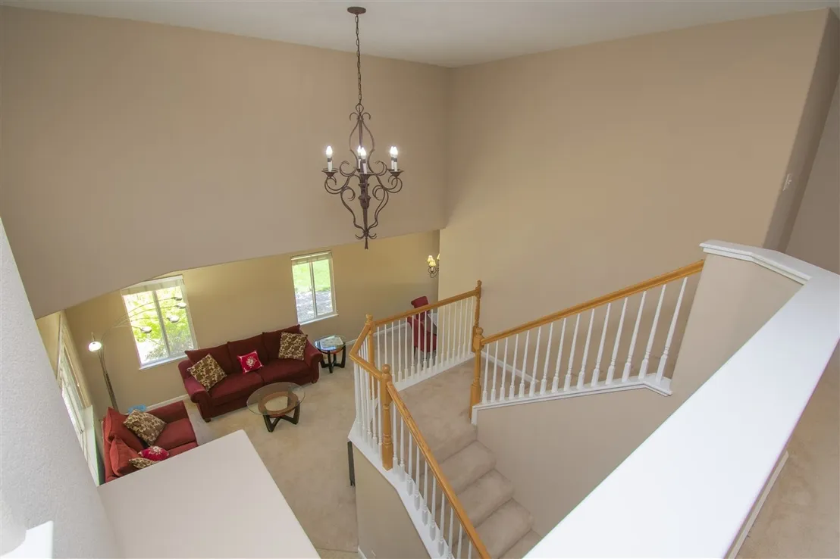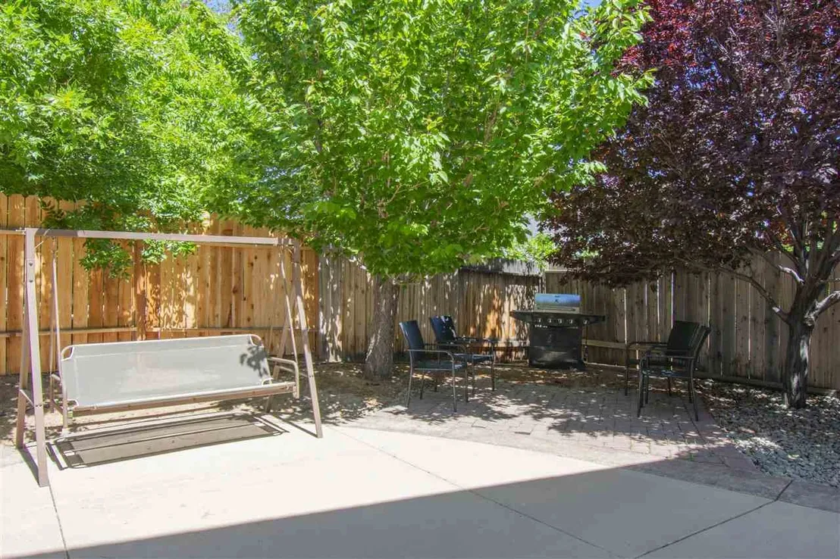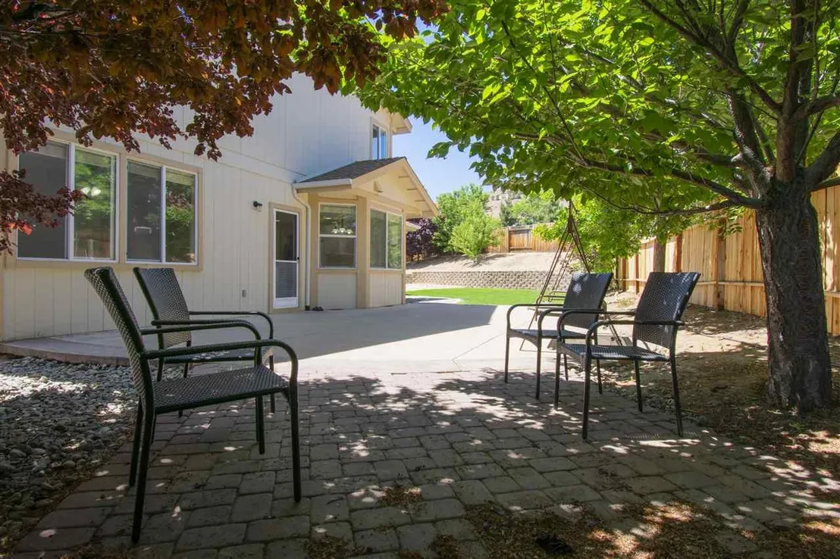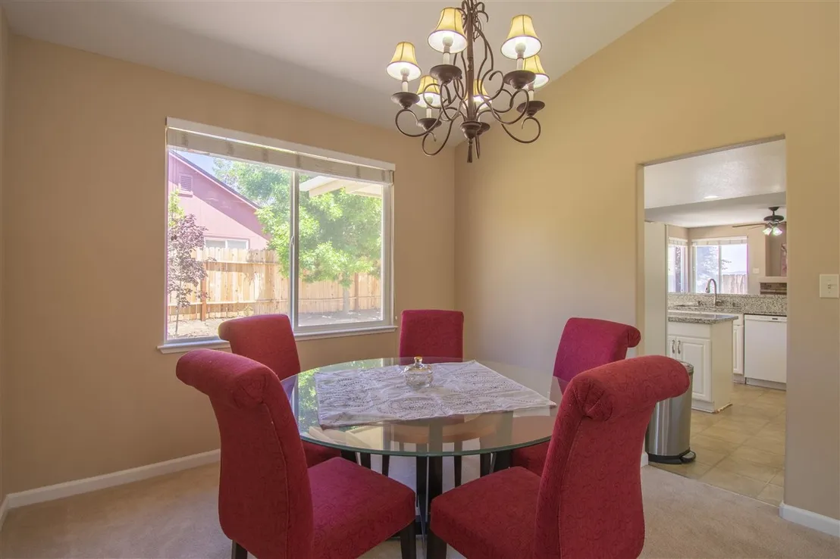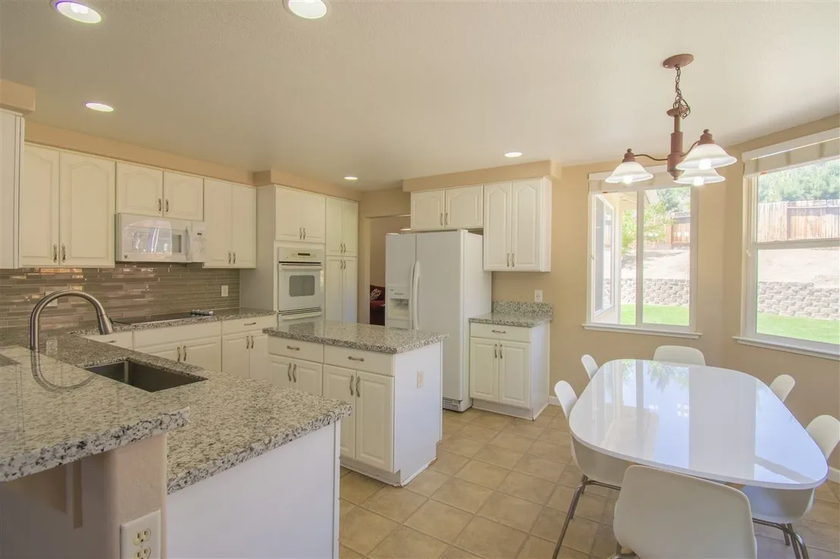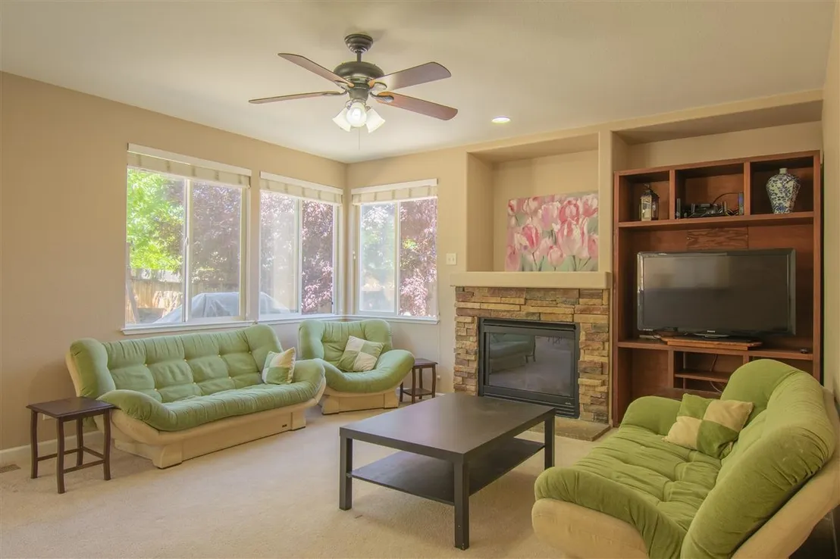$732,331*
●
House -
Off Market
2998 Fox Trail Dr
Reno, NV 89523
4 Beds
3 Baths
2509 Sqft
$450,000 - $548,000
Reference Base Price*
46.47%
Since Nov 1, 2019
National-US
Primary Model
Sold Oct 11, 2019
$495,000
Buyer
Seller
$396,000
by Quicken Loans Inc
Mortgage Due Nov 01, 2049
Sold Mar 28, 2012
$240,000
Buyer
$228,000
by Prospect Mortgage Llc
Mortgage Due Apr 01, 2042
About This Property
Beautifully maintained home located in a friendly north Reno
neighborhood! This 4 bedroom 3 bathroom home has high ceilings and
great light. On a corner lot, the large and fully landscaped
back yard features a private patio for get togethers.
Features a 3 car garage for all of your parking and toy
storage needs. Other features include fresh interior paint, granite
countertops, kitchen island, built in dual ovens, walk in closet in
Master and much more! Near shopping and entertainment. Move
in Ready! Listing Agent: Ambrose Balen Email Address:
[email protected] Broker: Solid Source Realty
The manager has listed the unit size as 2509 square feet.
The manager has listed the unit size as 2509 square feet.
Unit Size
2,509Ft²
Days on Market
-
Land Size
0.26 acres
Price per sqft
$199
Property Type
House
Property Taxes
$3,243
HOA Dues
-
Year Built
2004
Price History
| Date / Event | Date | Event | Price |
|---|---|---|---|
| Oct 14, 2019 | No longer available | - | |
| No longer available | |||
| Oct 11, 2019 | Sold to David M Penman | $495,000 | |
| Sold to David M Penman | |||
| Sep 7, 2019 | Price Decreased |
$499,999
↓ $5K
(1%)
|
|
| Price Decreased | |||
| Sep 2, 2019 | Price Decreased |
$504,999
↓ $5K
(1%)
|
|
| Price Decreased | |||
| Aug 24, 2019 | Price Decreased |
$509,999
↓ $5K
(1%)
|
|
| Price Decreased | |||
Show More

Property Highlights
Fireplace
Garage
Building Info
Overview
Building
Neighborhood
Zoning
Geography
Comparables
Unit
Status
Status
Type
Beds
Baths
ft²
Price/ft²
Price/ft²
Asking Price
Listed On
Listed On
Closing Price
Sold On
Sold On
HOA + Taxes
Active
House
3
Beds
2.5
Baths
1,780 ft²
$336/ft²
$597,555
Jul 30, 2023
-
$250/mo




