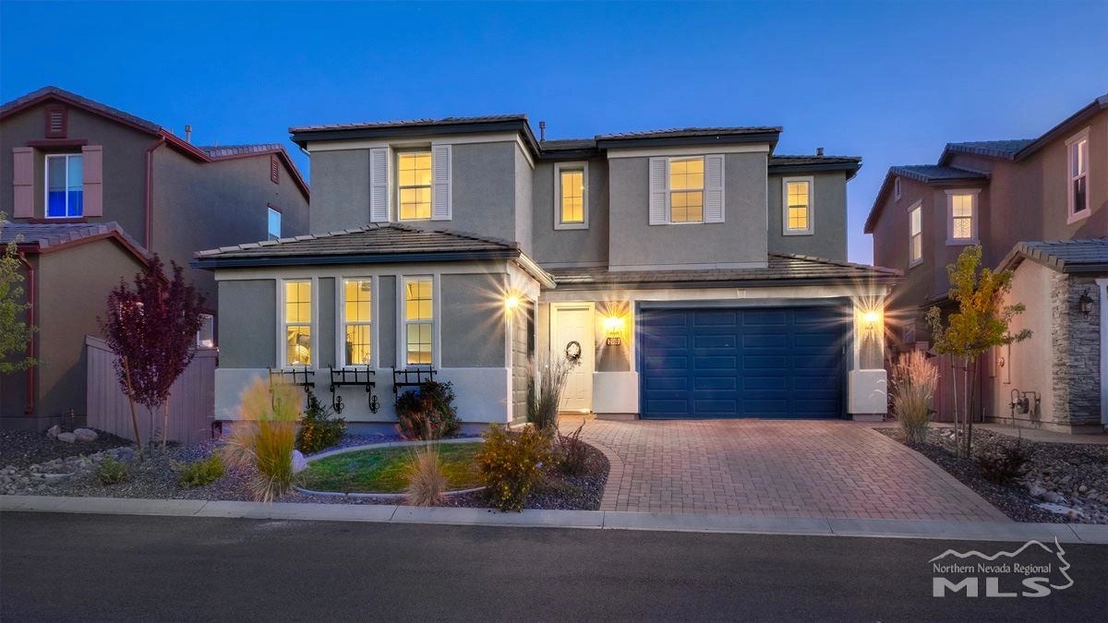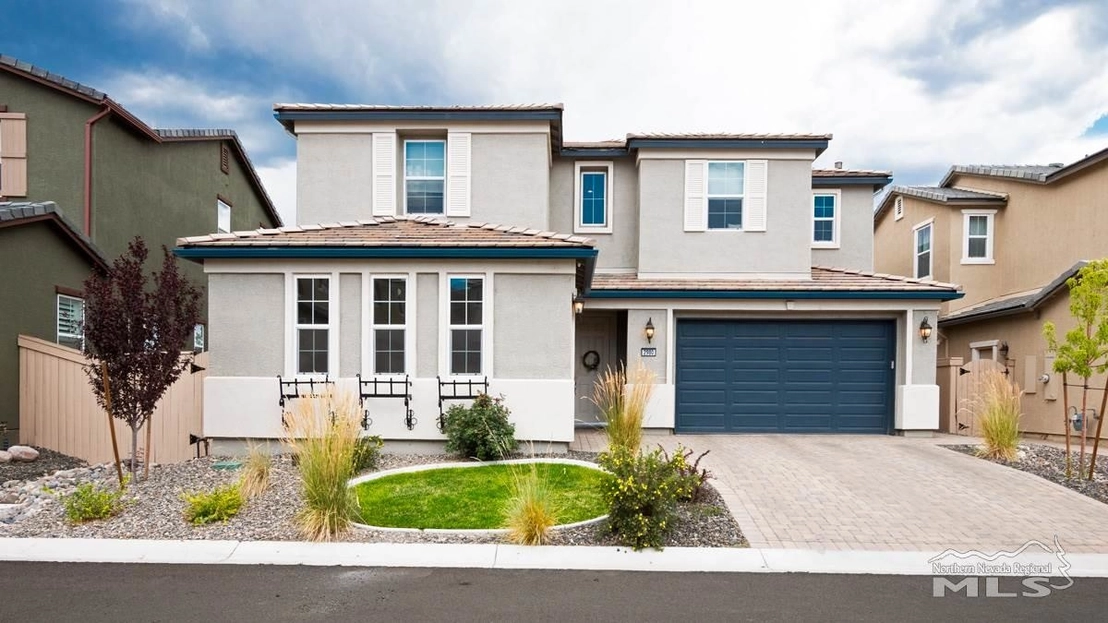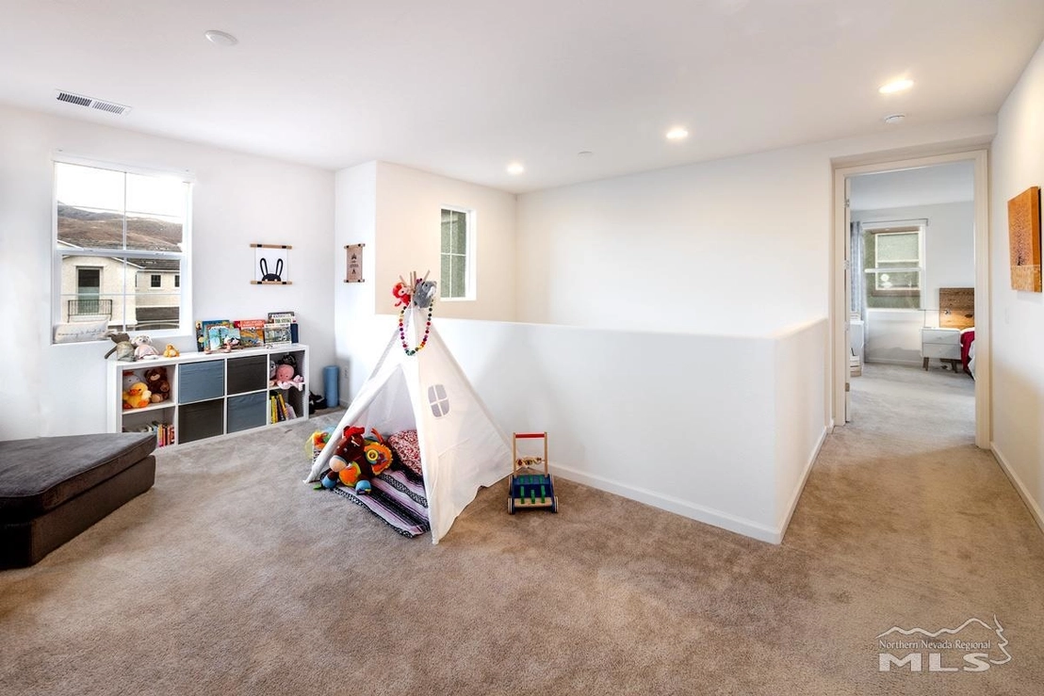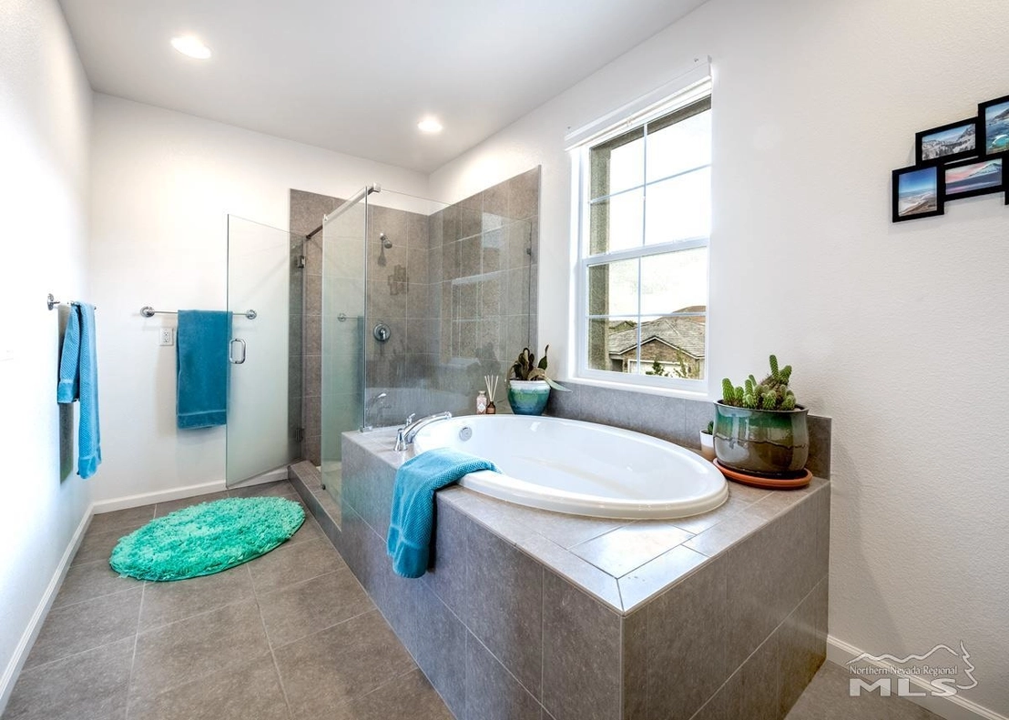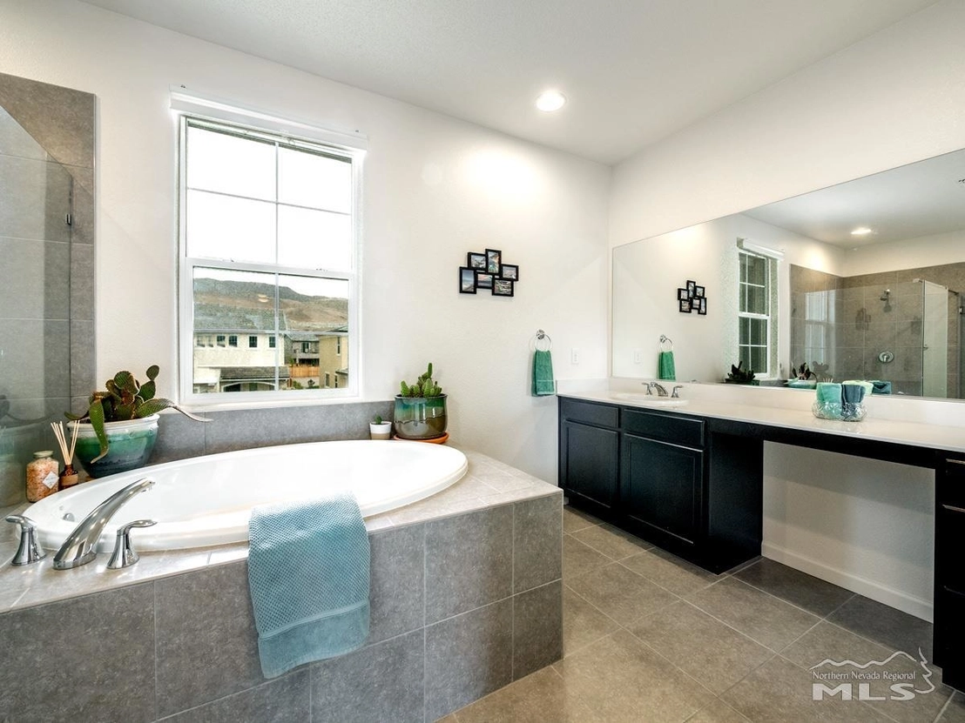





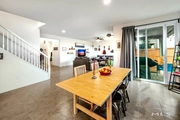
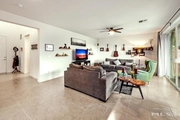






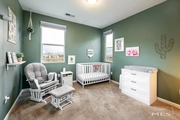

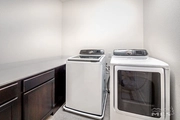
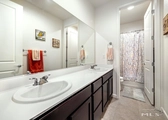

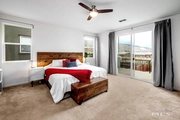


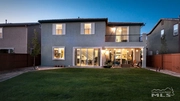


1 /
25
Map
$925,981*
●
Property -
Off Market
2980 Ethelinda Way
Reno, NV 89521
Studio
4 Baths,
1
Half Bath
2908 Sqft
$617,000 - $753,000
Reference Base Price*
35.18%
Since Oct 1, 2020
National-US
Primary Model
Sold Sep 25, 2020
$680,000
$510,000
by Guild Mortgage Co
Mortgage Due Oct 01, 2050
Sold Jun 23, 2017
$488,000
Seller
$390,152
by Tbi Mortgage Co
Mortgage Due Jul 01, 2047
About This Property
Beautiful home in Saddle Ridge, one of the most desirable gated
neighborhoods in South Reno. See our 3D tour and prepare to be
impressed by this immaculate Toll Brothers house. Large
private lot with views of Mt. Rose from your patio and master
balcony. Bedroom and en-suite bathroom on main floor is
perfect for in-laws or teenager. Master bedroom/bathroom
w/covered deck on upper floor. 2 additional bedrooms, loft, laundry
and additional bathroom also on upper floor. Listing Agent:
Anna Moore Email Address: [email protected] Broker:
Chase International-Damonte Home is situated in the exclusive Toll
Brothers Saddle Ridge community and includes staffed security
gates, clubhouse, gym, private function area with kitchen, pool,
spa, tennis and pickle ball courts. This is a Chase Ready
listing that includes preliminary title report, home inspection and
a 1 year home warranty paid by the sellers. Seller offering
$2000 credit towards upstairs carpet repair. Washer, Dryer, Kitchen
Refrigerator, as well as a rock climbing wall in the garage are
included in sale. Potential buyers must be accompanied by real
estate agent in order to view house and/or neighborhood.
The manager has listed the unit size as 2908 square feet.
The manager has listed the unit size as 2908 square feet.
Unit Size
2,908Ft²
Days on Market
-
Land Size
0.17 acres
Price per sqft
$236
Property Type
Property
Property Taxes
$5,774
HOA Dues
-
Year Built
2017
Price History
| Date / Event | Date | Event | Price |
|---|---|---|---|
| Sep 26, 2020 | No longer available | - | |
| No longer available | |||
| Sep 25, 2020 | Sold to Ivan Hernandez Marchand, Ka... | $680,000 | |
| Sold to Ivan Hernandez Marchand, Ka... | |||
| Aug 19, 2020 | Price Decreased |
$685,000
↓ $5K
(0.7%)
|
|
| Price Decreased | |||
| Jul 30, 2020 | Listed | $690,000 | |
| Listed | |||
Property Highlights
Garage
With View


