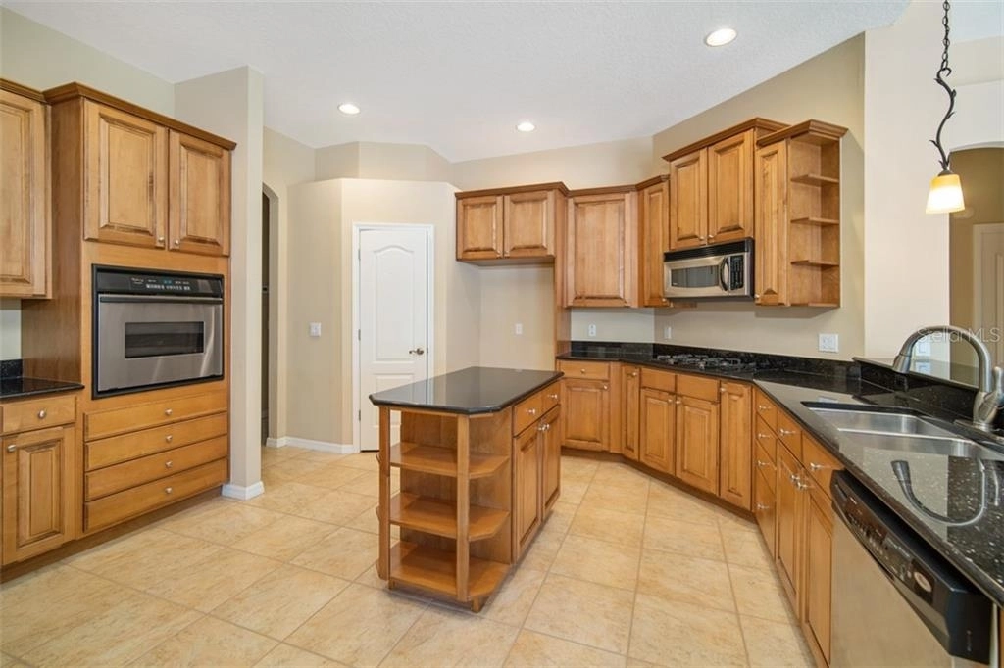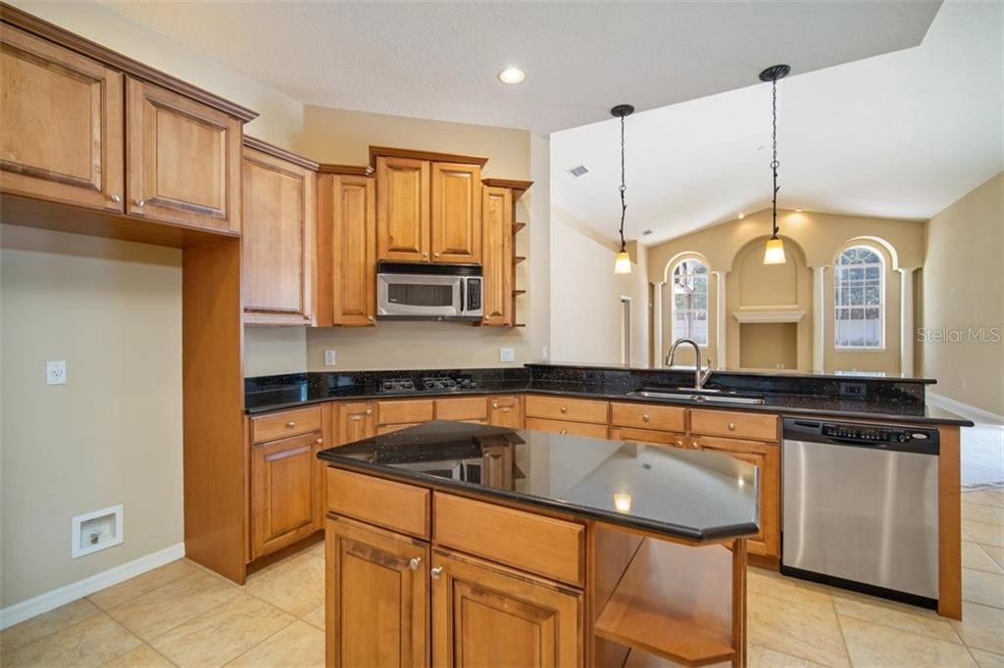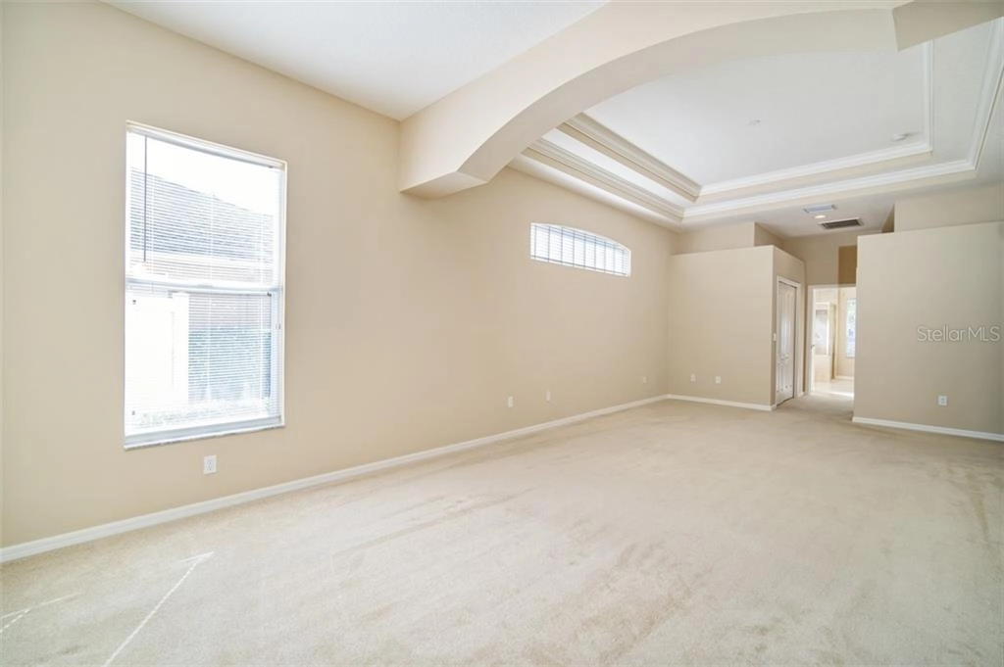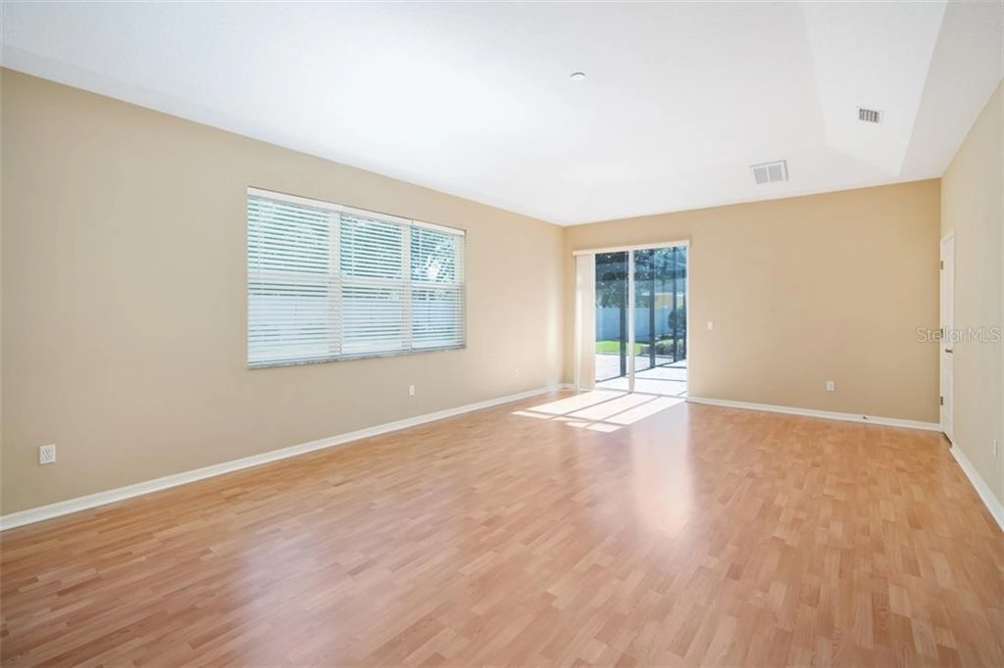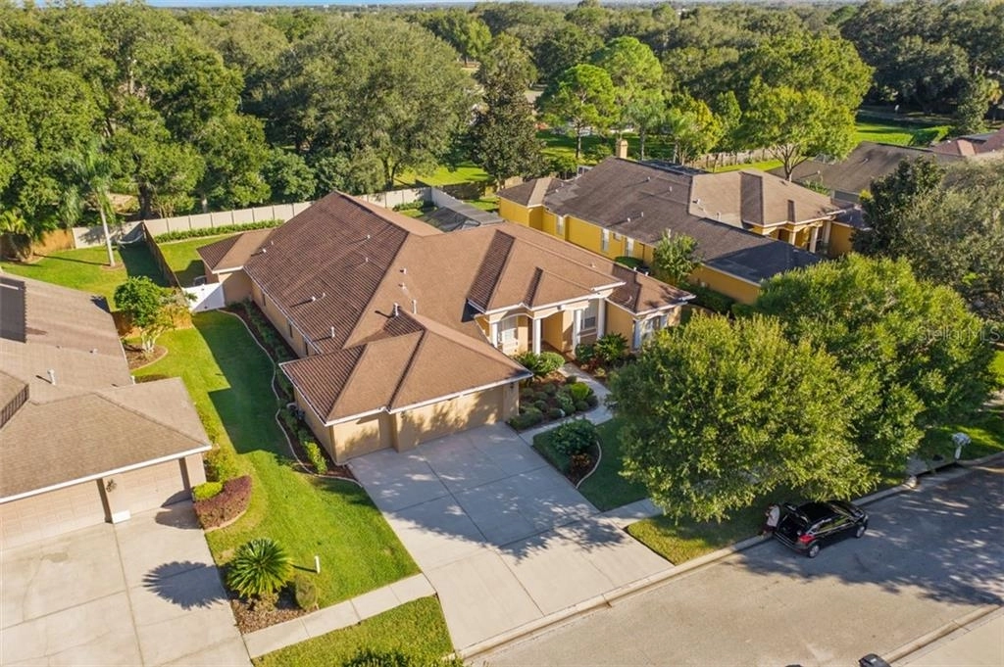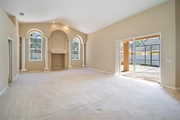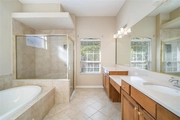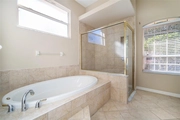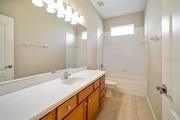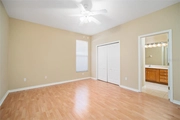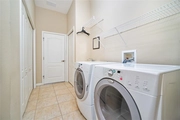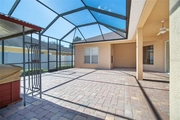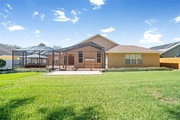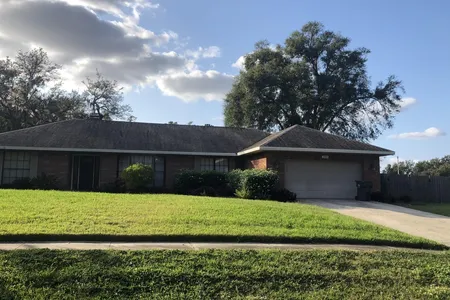$714,214*
●
House -
Off Market
2929 HILLSIDE RAMBLE DRIVE
BRANDON, FL 33511
4 Beds
3 Baths
4067 Sqft
$495,000 - $605,000
Reference Base Price*
29.86%
Since Feb 1, 2021
National-US
Primary Model
Sold Feb 12, 2021
$525,000
Buyer
Seller
$537,075
by Quicken Loans Llc
Mortgage Due Mar 01, 2051
Sold Jun 22, 2004
$58,000
Buyer
Seller
$175,000
by Suntrust Mortgage Inc
Mortgage Due Jun 01, 2019
About This Property
One or more photo(s) has been virtually staged. Beauty with maximum
living! Gorgeous curb appeal welcomes you with superb landscaping.
This move in ready home offers 4 bedrooms, 3 full baths, 4,067
square feet of living space and a spacious 3 car garage with epoxy
floors. The double door entry with transom window greets you into
this executive style home. The formal dining room has a custom
double tray ceiling, crown molding, mirrored wall and chandelier.
The formal living room is a perfect gathering space for
entertaining and has a double tray ceiling with custom lighting and
crown molding. The kitchen is a chefs dream with beautiful granite
counter tops, solid wood cabinets, stainless appliances including a
built-in oven, gas cooktop, center island and snack bar with
pendant lighting. The breakfast nook is the perfect space for
starting your day and has plenty of space for a growing family and
flows into the family room with vaulted ceilings, built-in TV niche
with columns, recessed lighting and glass pocket doors that lead
out to the covered lanai. The master bedroom is the perfect retreat
after a long day and has a double tray ceiling, spacious sitting
area, transom windows, crown molding, a huge 14x10 master closet
with custom built-ins and an additional master walk-in closet. The
master bath features a large vanity, soaking tub and glass enclosed
separate shower. The additional bedrooms include laminate floors
and a Jack & Jill bath. There's also an additional bonus room that
can be the perfect games area or media room and has a private
access to the covered lanai. Enjoy every morning on the covered
lanai with peace & privacy surrounded by mature trees and
landscaping. There's plenty of space for entertaining, lounging or
soaking in the Florida sunshine. Enjoy the Hot tub and additional
space in the back yard for outdoor activities or even a private
pool. Spacious laundry room with additional storage closets and
access to attached garage. Nestled within a quiet community and
convenient to schools, shopping and great restaurants. Easy access
to I-75 and Crosstown Expressway. Only 35 minutes to Tampa
International Airport and Tampa Riverwalk/Armature Works.
The manager has listed the unit size as 4067 square feet.
The manager has listed the unit size as 4067 square feet.
Unit Size
4,067Ft²
Days on Market
-
Land Size
0.34 acres
Price per sqft
$135
Property Type
House
Property Taxes
$5,062
HOA Dues
$50
Year Built
2004
Price History
| Date / Event | Date | Event | Price |
|---|---|---|---|
| Feb 12, 2021 | Sold to Alfreda Ruffin, Johnny Ruffin | $525,000 | |
| Sold to Alfreda Ruffin, Johnny Ruffin | |||
| Jan 18, 2021 | No longer available | - | |
| No longer available | |||
| Jan 8, 2021 | Price Decreased |
$550,000
↓ $100K
(15.4%)
|
|
| Price Decreased | |||
| Dec 31, 2020 | Price Decreased |
$650,000
↓ $25K
(3.7%)
|
|
| Price Decreased | |||
| Nov 25, 2020 | Listed | $675,000 | |
| Listed | |||
Property Highlights
Air Conditioning
Garage
Parking Available
Building Info
Overview
Building
Neighborhood
Zoning
Geography
Comparables
Unit
Status
Status
Type
Beds
Baths
ft²
Price/ft²
Price/ft²
Asking Price
Listed On
Listed On
Closing Price
Sold On
Sold On
HOA + Taxes
In Contract
House
4
Beds
3.5
Baths
3,188 ft²
$165/ft²
$525,000
Jun 9, 2022
-
$471/mo





