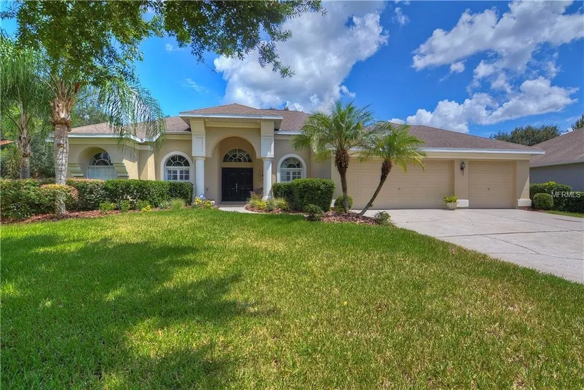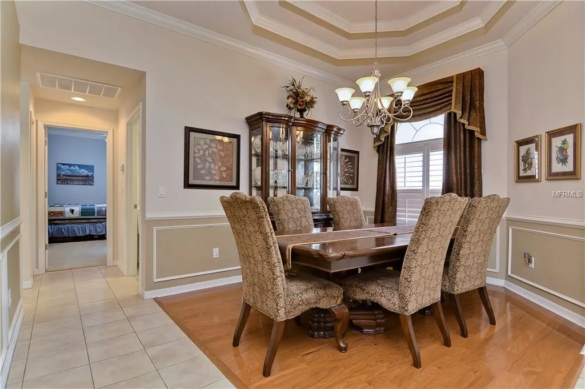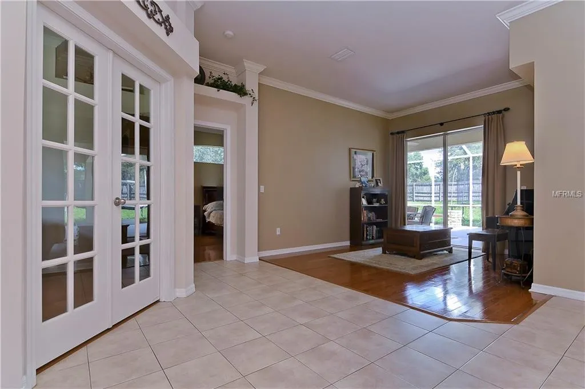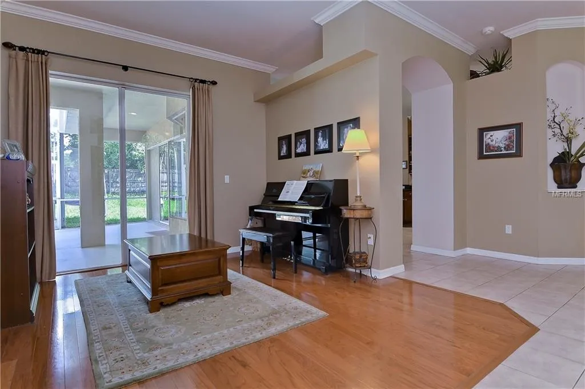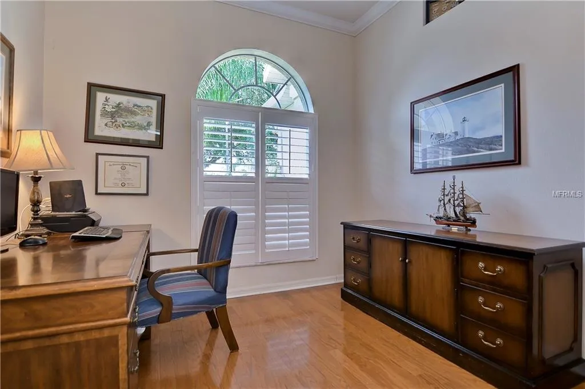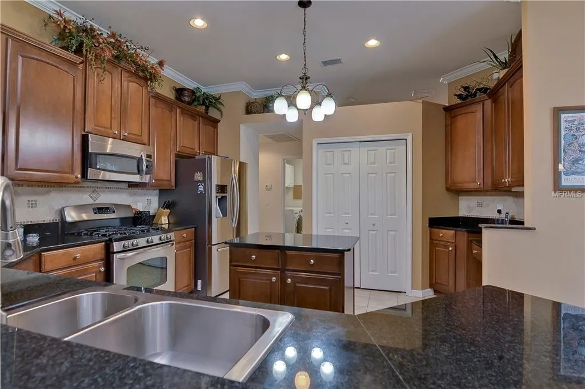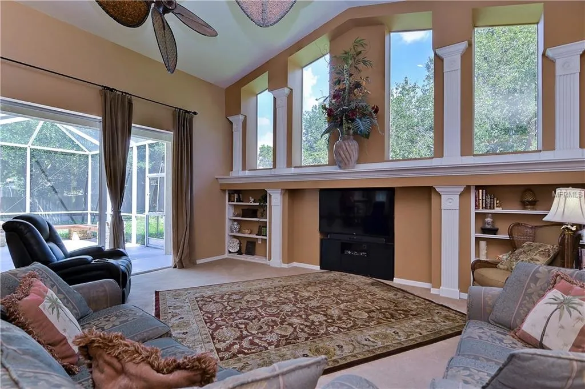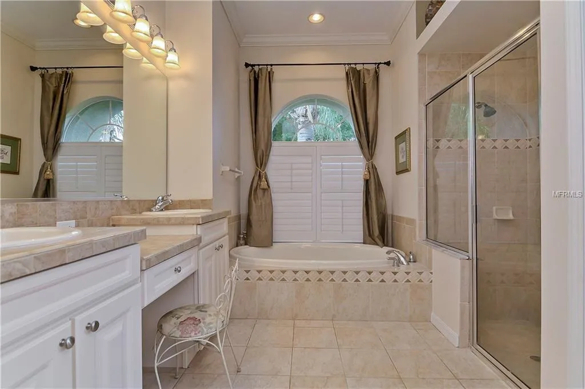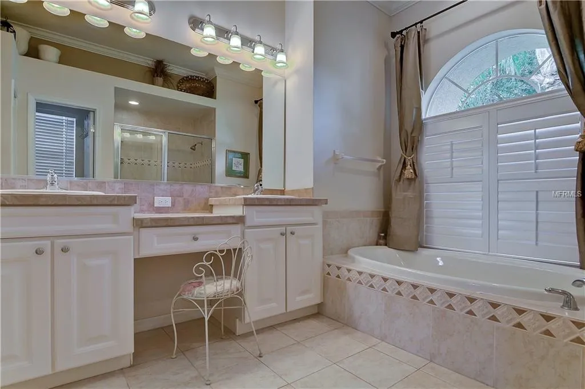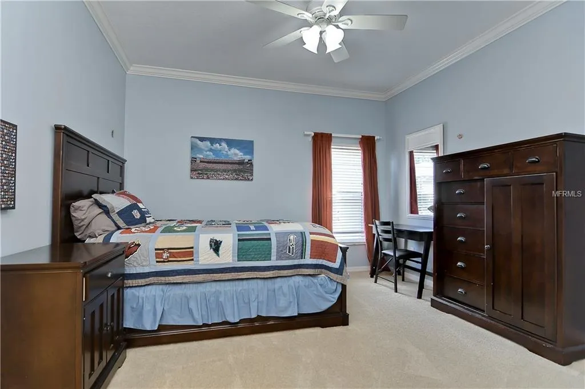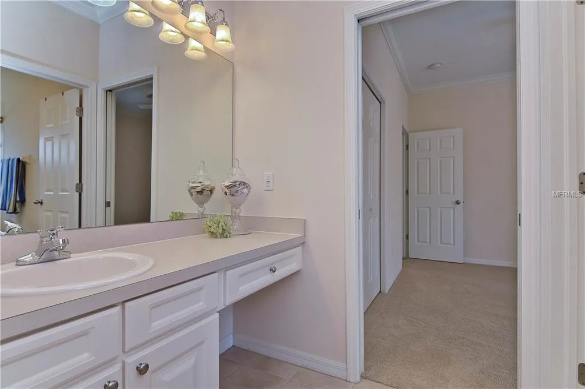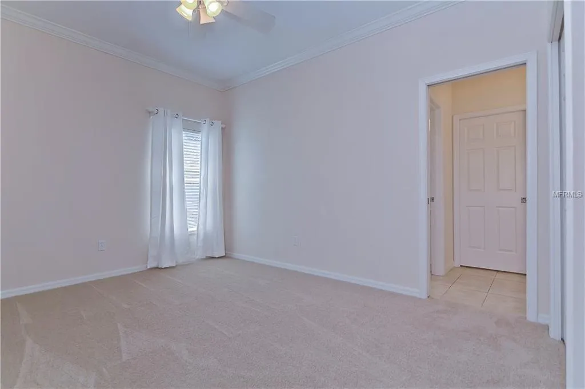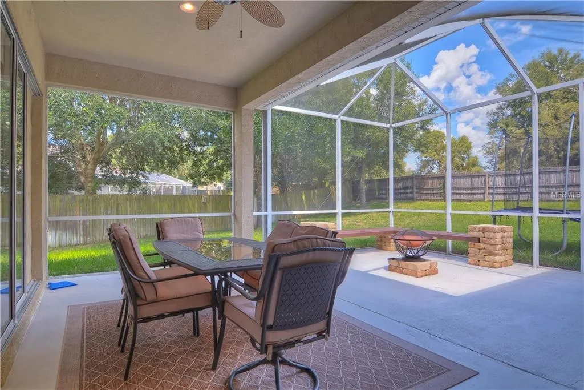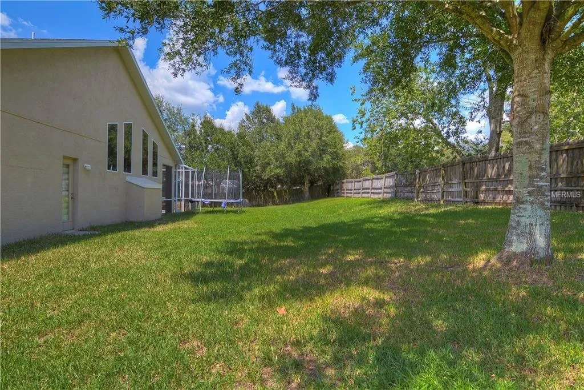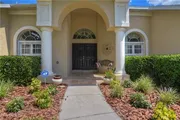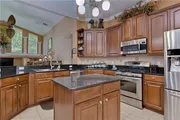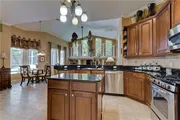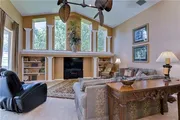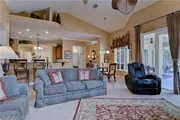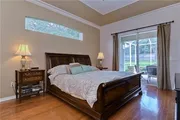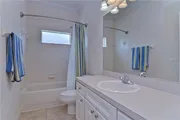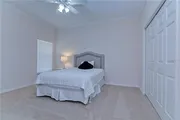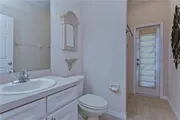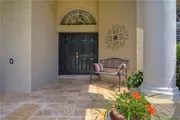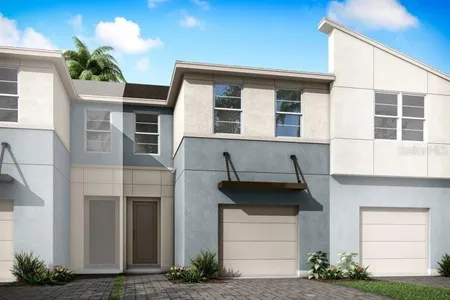$566,145*
●
House -
Off Market
2913 HILLSIDE RAMBLE DRIVE
BRANDON, FL 33511
4 Beds
3 Baths
2653 Sqft
$338,000 - $412,000
Reference Base Price*
50.97%
Since Mar 1, 2019
National-US
Primary Model
Sold Mar 19, 2019
$360,000
Seller
$288,000
by United Wholesale Mortgage
Mortgage Due Apr 01, 2049
Sold Dec 16, 2003
$60,000
Buyer
Seller
$218,320
by Suntrust Mortgage Inc
Mortgage Due Jan 01, 2034
About This Property
WOW! Beautifully updated Sunrise "Key West II" floor plan, move in
ready and waiting for you! Be welcomed in by the lovely curb appeal
including lush landscaping and pretty travertine front entryway!
Inside you will immediately fall in love with the rich hardwood
floors in the formals as well as the updated neutral paint!
Combination formals make it easy for entertaining! Need a space to
work from home? The private office behind double French doors is
just the ticket! Moving forward is the wonderful kitchen with
granite counters, center island, spacious pantry, built-in desk
space, stainless appliances and open breakfast nook space with
seamless glass window overlooking the lanai! Family room boasts the
traditional Sunrise homes trapezoid windows, sliders to the lanai,
palisade double ceiling fan and built in shelving! Three-way split
plan keeps the master suite private with his & hers closets,
sliders to the lanai and en-suite with dual sinks, garden tub and
separate shower! Three more bedrooms offer 2018 NEW carpet and two
of the bedrooms share a Jack & Jill bath! The extended covered and
screened lanai will be your favorite oasis to kick back and relax!
A lush yard beyond the lanai is perfect for kids and pets to run
and play! Enjoy peace of mind knowing the AC was replaced in 2016!
Spacious garage with apoxy floor! Perfect location with easy access
to GREAT schools, tons of shopping & dining and quick commute to
Tampa and MacDill AFB!
The manager has listed the unit size as 2653 square feet.
The manager has listed the unit size as 2653 square feet.
Unit Size
2,653Ft²
Days on Market
-
Land Size
0.31 acres
Price per sqft
$141
Property Type
House
Property Taxes
$3,917
HOA Dues
$38
Year Built
2004
Price History
| Date / Event | Date | Event | Price |
|---|---|---|---|
| Mar 19, 2019 | Sold to Bryan Maclauchlan, Leslie M... | $360,000 | |
| Sold to Bryan Maclauchlan, Leslie M... | |||
| Feb 25, 2019 | No longer available | - | |
| No longer available | |||
| Feb 16, 2019 | Price Decreased |
$375,000
↓ $4K
(1.1%)
|
|
| Price Decreased | |||
| Jan 20, 2019 | Relisted | $379,000 | |
| Relisted | |||
| Jan 12, 2019 | No longer available | - | |
| No longer available | |||
Show More

Property Highlights
Air Conditioning
Garage
Building Info
Overview
Building
Neighborhood
Zoning
Geography
Comparables
Unit
Status
Status
Type
Beds
Baths
ft²
Price/ft²
Price/ft²
Asking Price
Listed On
Listed On
Closing Price
Sold On
Sold On
HOA + Taxes
House
4
Beds
3
Baths
2,190 ft²
$201/ft²
$440,000
Jul 23, 2023
$440,000
Oct 18, 2023
$197/mo
House
4
Beds
2
Baths
2,151 ft²
$158/ft²
$340,000
Oct 6, 2023
$340,000
Nov 30, 2023
$465/mo
Sold
House
4
Beds
2
Baths
1,507 ft²
$228/ft²
$344,000
Jul 21, 2023
$344,000
Aug 28, 2023
$225/mo
House
3
Beds
2
Baths
1,746 ft²
$231/ft²
$403,000
May 5, 2023
$403,000
Nov 20, 2023
$456/mo
Sold
Townhouse
4
Beds
2
Baths
1,872 ft²
$154/ft²
$287,500
Aug 11, 2023
$287,500
Oct 20, 2023
$252/mo
House
3
Beds
2
Baths
1,562 ft²
$222/ft²
$346,000
Aug 9, 2023
$346,000
Oct 24, 2023
$138/mo
Active
House
4
Beds
2
Baths
1,641 ft²
$241/ft²
$395,000
Dec 8, 2023
-
$300/mo
In Contract
House
3
Beds
2
Baths
1,690 ft²
$213/ft²
$360,000
Aug 25, 2023
-
$435/mo
Active
Townhouse
3
Beds
3
Baths
2,230 ft²
$194/ft²
$431,785
Aug 31, 2023
-
$744/mo
In Contract
Townhouse
3
Beds
3
Baths
2,230 ft²
$199/ft²
$444,421
Oct 16, 2023
-
$757/mo
Active
Townhouse
3
Beds
3
Baths
1,888 ft²
$201/ft²
$378,712
Aug 30, 2023
-
$688/mo


