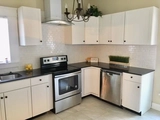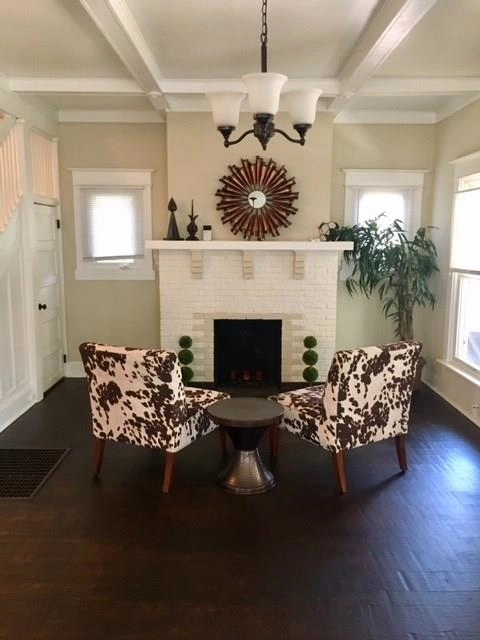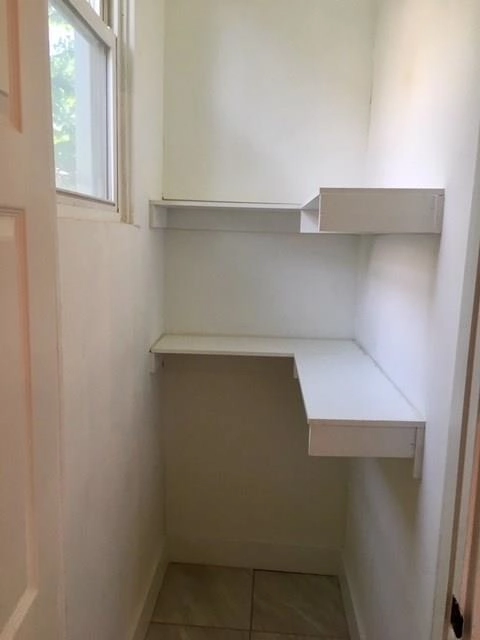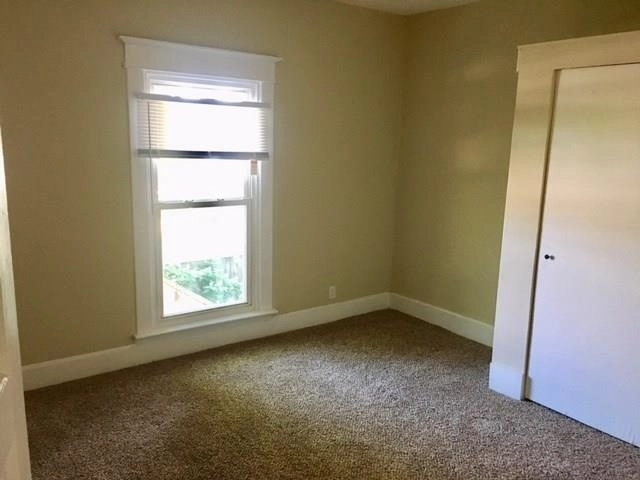




































1 /
37
Map
$317,674*
●
House -
Off Market
2910 North Delaware Street
Indianapolis, IN 46205
3 Beds
3 Baths
3732 Sqft
$189,000 - $231,000
Reference Base Price*
51.27%
Since Sep 1, 2018
National-US
Primary Model
Sold Jan 02, 2020
$266,000
Buyer
Seller
$206,700
by Union Savings Bank
Mortgage Due Dec 01, 2051
Sold Jul 24, 2018
$207,500
Buyer
Seller
$186,750
by Primelending
Mortgage Due Aug 01, 2048
About This Property
Welcome to your fully renovated and move-in ready home. Your
beautiful 3/3 home with all the trimmings include: relaxing porch
swing, fire pit and rear deck for entertaining, master suite with
lg windows and luxurious fully tiled large shower with dressing
area and walk-in closet, breakfast nook overlooking rear deck/bk
yard, dining rm pocket doors, all new bathrooms, giant 36 x 15
carpeted bonus room in the attic, 2 blks from World famous
Children's Museum, short bike ride to Mass Ave and all the
amenities of dntn. Make this home yours today!
The manager has listed the unit size as 3732 square feet.
The manager has listed the unit size as 3732 square feet.
Unit Size
3,732Ft²
Days on Market
-
Land Size
0.11 acres
Price per sqft
$56
Property Type
House
Property Taxes
$214
HOA Dues
-
Year Built
1900
Price History
| Date / Event | Date | Event | Price |
|---|---|---|---|
| Aug 14, 2018 | No longer available | - | |
| No longer available | |||
| Jul 15, 2018 | Listed | $210,000 | |
| Listed | |||
Property Highlights
Fireplace
Building Info
Overview
Building
Neighborhood
Geography
Comparables
Unit
Status
Status
Type
Beds
Baths
ft²
Price/ft²
Price/ft²
Asking Price
Listed On
Listed On
Closing Price
Sold On
Sold On
HOA + Taxes
House
5
Beds
2
Baths
-
$233,500
Oct 16, 1996
$233,500
Dec 12, 1996
$208/mo
In Contract
House
3
Beds
3
Baths
2,196 ft²
$102/ft²
$225,000
Aug 12, 2022
-
$92/mo
House
3
Beds
2
Baths
2,220 ft²
$113/ft²
$250,000
Jul 26, 2022
-
$171/mo
Active
House
3
Beds
1.5
Baths
1,608 ft²
$145/ft²
$233,900
Nov 17, 2022
-
$148/mo
Active
House
3
Beds
3
Baths
1,620 ft²
$148/ft²
$239,900
Jan 8, 2023
-
$190/mo









































