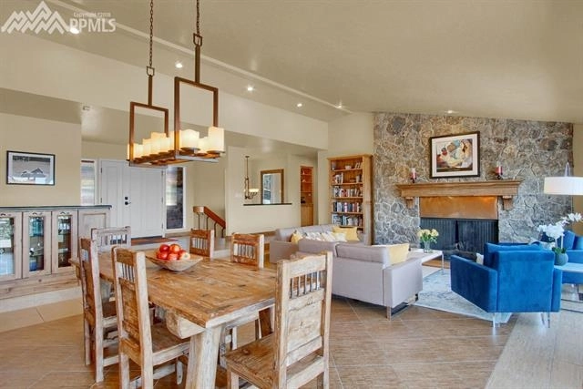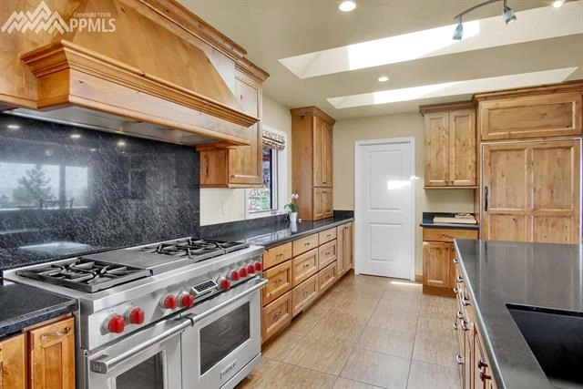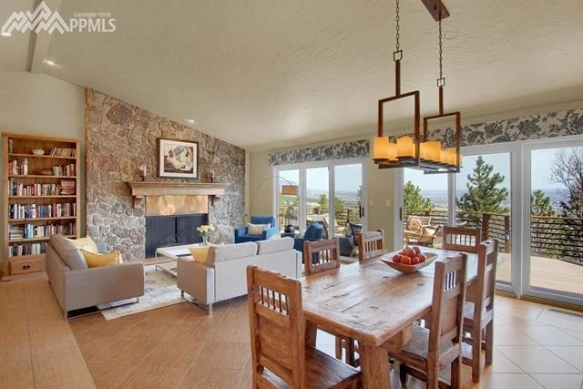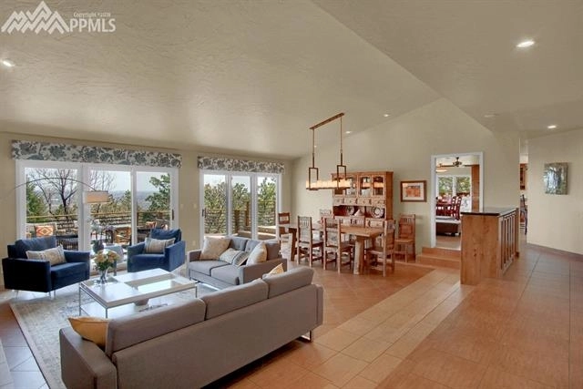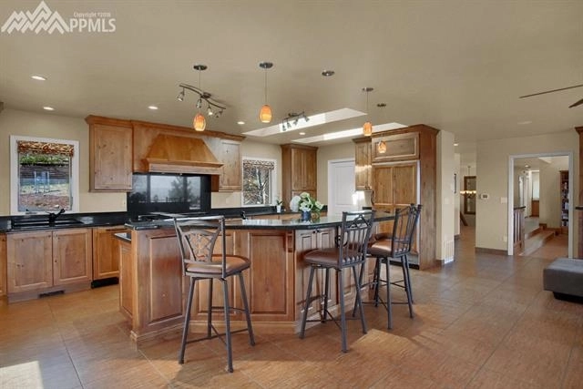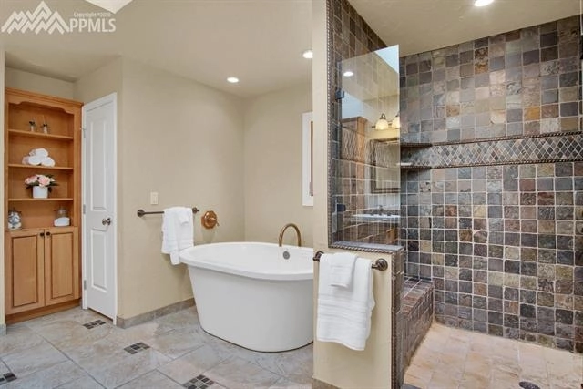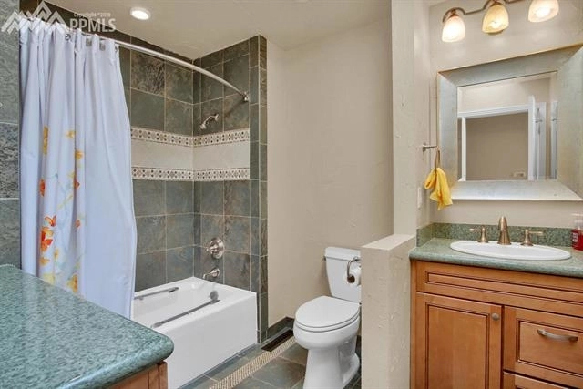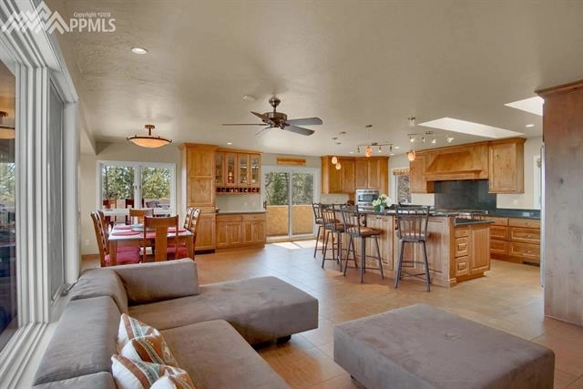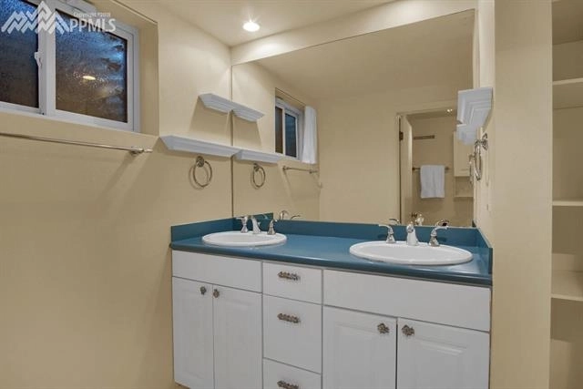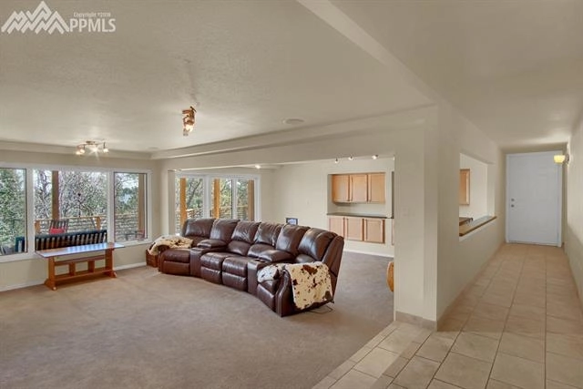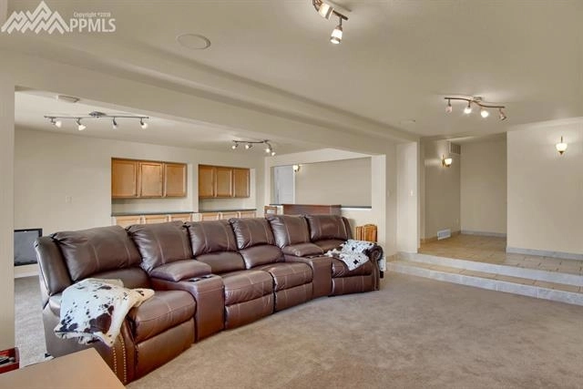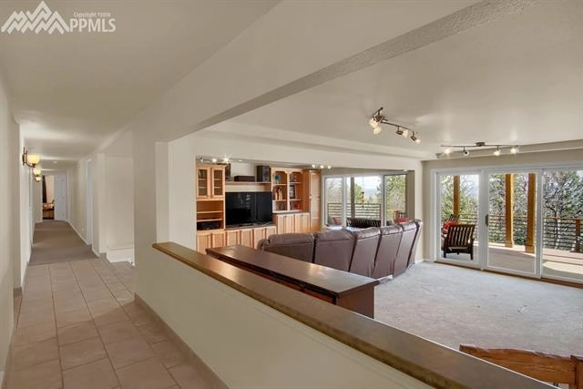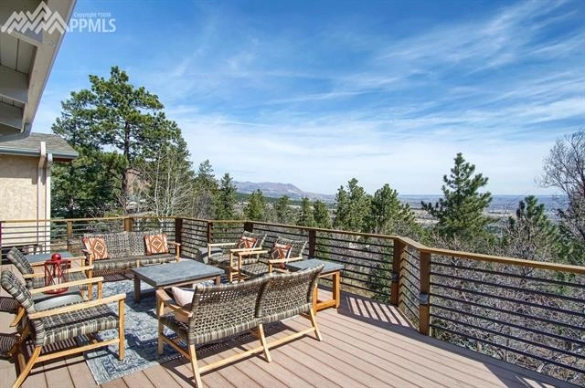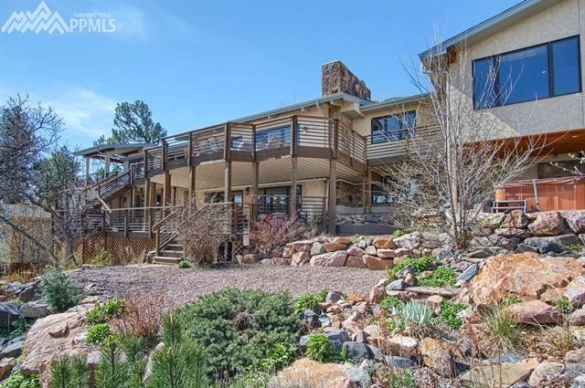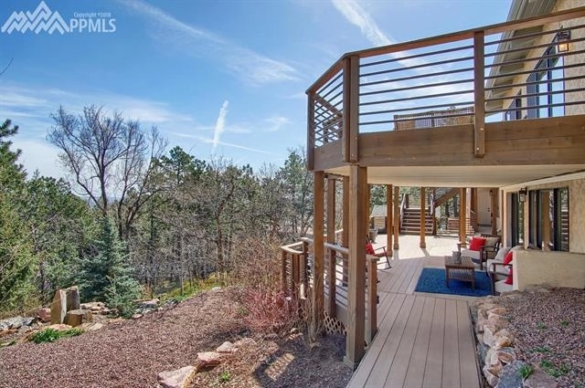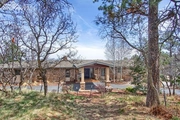

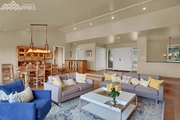










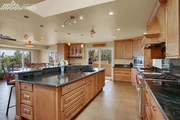



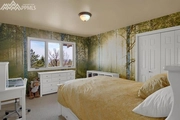

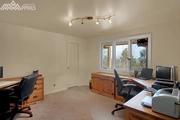

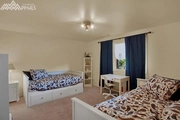











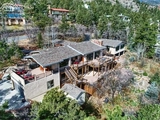


1 /
36
Map
$1,327,974*
●
House -
Off Market
29 Sanford Road
Colorado Springs, CO 80906
5 Beds
5 Baths
4725 Sqft
$788,000 - $962,000
Reference Base Price*
51.77%
Since Dec 1, 2018
National-US
Primary Model
Sold Nov 22, 2019
$880,000
Buyer
Seller
$730,000
by Ent Cu
Mortgage Due Sep 01, 2036
Sold Nov 14, 2018
$850,000
Buyer
Seller
$807,500
by Compass Bank
Mortgage Due Dec 01, 2048
About This Property
A spectacular mountain show place on .82 acres w/unobstructed views
of city, Broadmoor, Garden of the Gods & mountains completed by a
gorgeous renovation. The exterior boasts natural stone, a circular
drive & Porte-cochere entrance. the open, airly, spacious main
level has walls of windows bringing in natural light and views.
Outstanding outdoor living spaces include 3 connecting expansive
trex decks off main level, and a hot tub overlooking a rock water
feature. One of these decks has a large covered area with speakers.
Add this to a 40 X 16 lower level deck makes this home an
entertainers delight. The Gourmet kitchen boasts a Wolf range with
6 burners & 2 ovens. Enjoy 2 bosch dishwashers, Bosch microwave,
Sub Zero refrigerator, built-in dry bar w/small beverage frig and
sub-zero freezer. Kitchen also offers slab granite counters,
walk-in pantry w/icemaker, 2 skylights & large center island with
counter seating. Beautiful alder wood cabinets have lots of
pullouts to include spice racks. Kitchen opens hearth room w/alder
entertainment center and fireplace. Kitchen & living room
open to main level wrap around decks. The serene level master suite
has a private office w/walkout, a 5 piece bath, double granite
vanities, european jetted soaking tub and two walk in closets.
There is an additional guest bedroom,full bathroom and laundry room
on the main level. The walkout lower level features a family room
w/ entertainment center & pool table area, 3 bedrooms, two tile
baths and 2nd laundry room. The lower lower patio has stunning
views as well and a storage shed. Features include wood look tile
flooring, updated baths, 2 furnaces, 2 central air systems, 2 hot
water heaters, huge side load 4 car garage (one bay is tandem),
built-in speakers throughout. Walk to trails! Wow!
The manager has listed the unit size as 4725 square feet.
The manager has listed the unit size as 4725 square feet.
Unit Size
4,725Ft²
Days on Market
-
Land Size
0.82 acres
Price per sqft
$185
Property Type
House
Property Taxes
$358
HOA Dues
-
Year Built
1969
Price History
| Date / Event | Date | Event | Price |
|---|---|---|---|
| Nov 22, 2019 | Sold to Alice Keller, Tyler Keller | $880,000 | |
| Sold to Alice Keller, Tyler Keller | |||
| Nov 16, 2018 | No longer available | - | |
| No longer available | |||
| Jun 21, 2018 | Listed | $875,000 | |
| Listed | |||
Property Highlights
Air Conditioning
Fireplace



