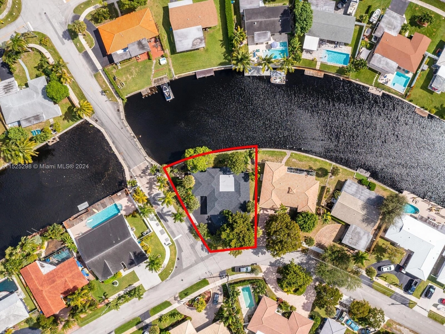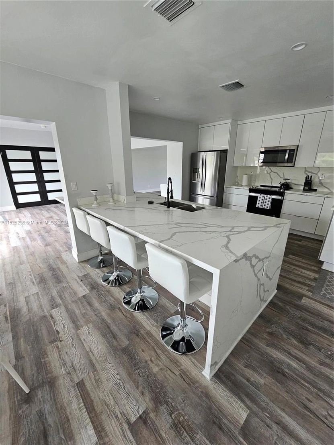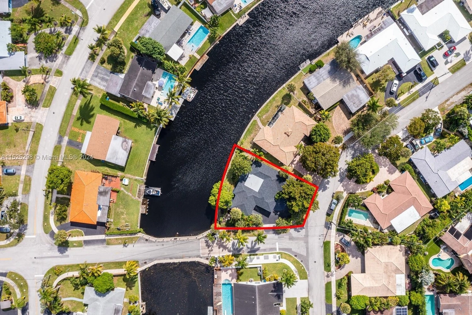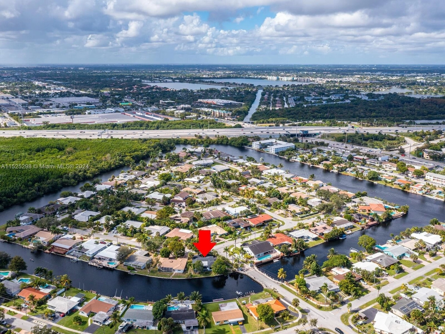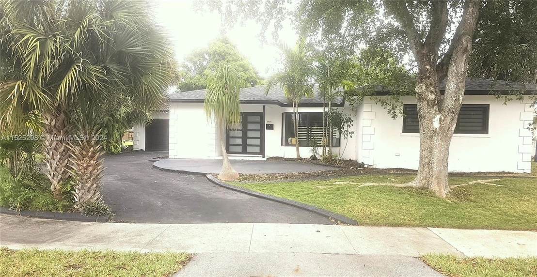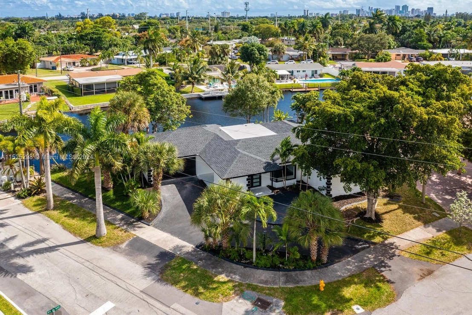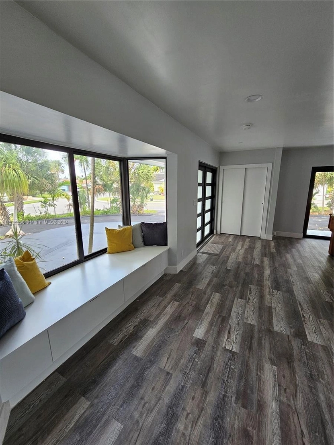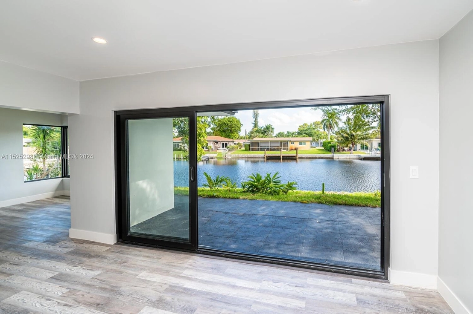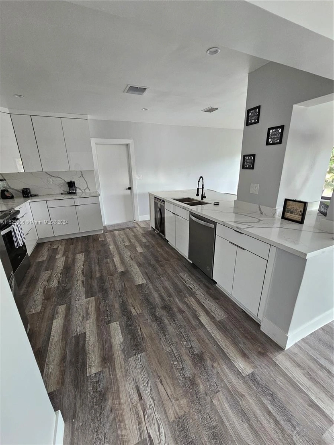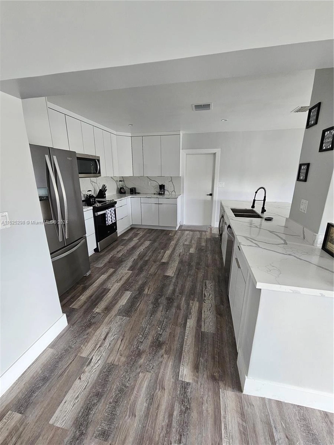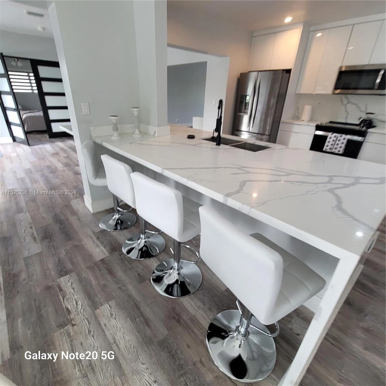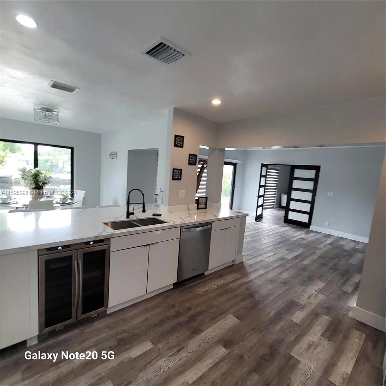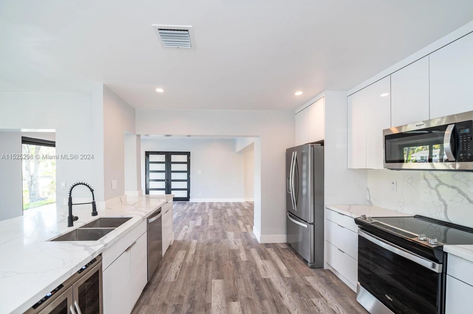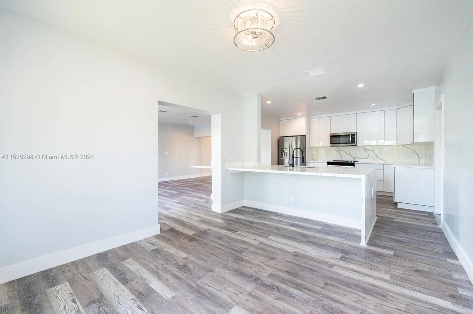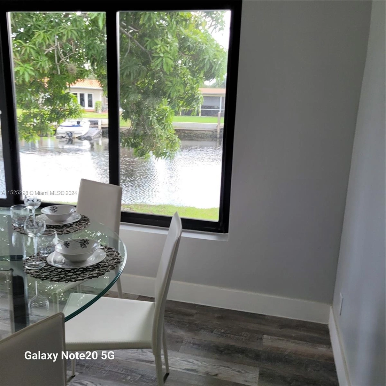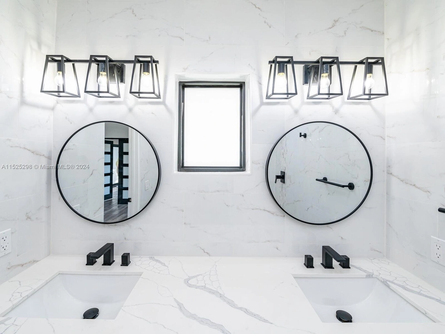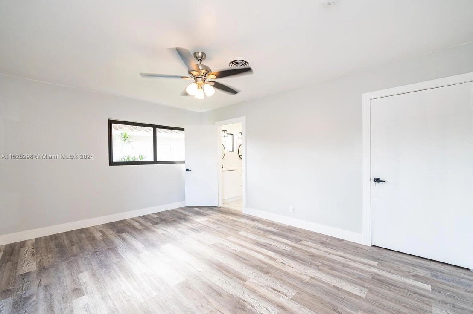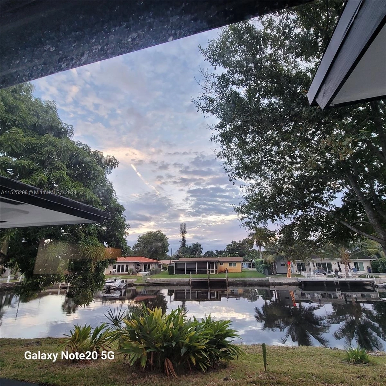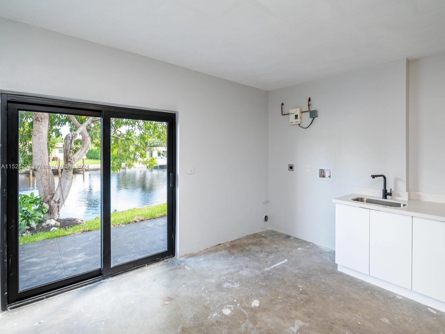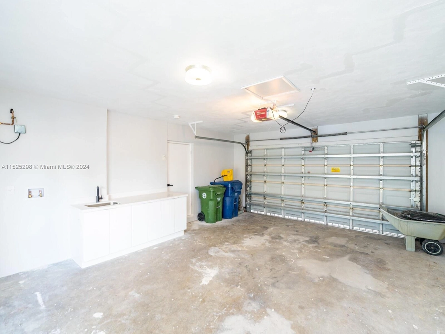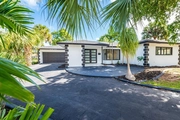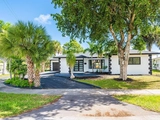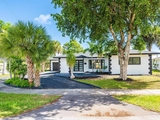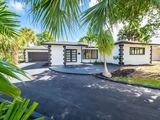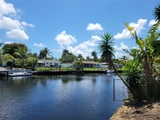

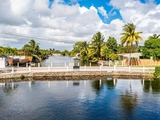
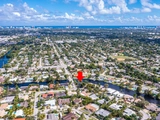




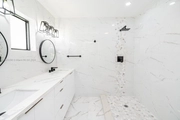
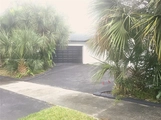

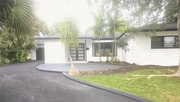








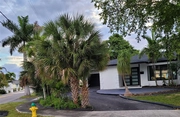










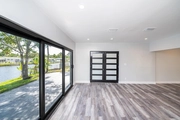
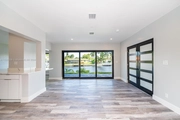












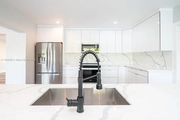






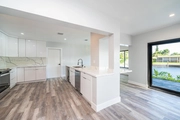





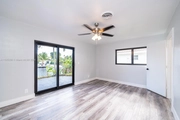
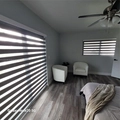




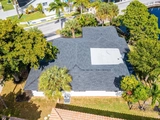

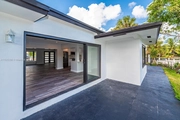




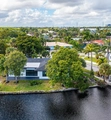

1 /
73
Map
$874,900
↓ $19K (2.1%)
●
House -
For Sale
2856 NW 10th Ave
Wilton Manors, FL 33311
3 Beds
2 Baths
2151 Sqft
$5,314
Estimated Monthly
$0
HOA / Fees
3.27%
Cap Rate
About This Property
Secluded island oasis near Ft. Lauderdale w/ocean access, offering
water view from most rooms. This gorgeous property has been
completely renovated from roof to sewer. Brand new Kitchen w/quartz
counters/waterfall, wine station, s/s appliances & soft close
feature. Also brand new are the high impact windows & doors, roof,
electrical service, sewer, wiring, plumbing fixtures, floors,
drywall, A/C, bathrooms, closets & more. The cabinets are all
custom made & solid wood. All materials used are of high quality;
no expenses spared. The house can be purchased furnished, including
jacuzzi tub. No HOA. Low insurance premium & taxes. Easy to show.
Unit Size
2,151Ft²
Days on Market
79 days
Land Size
0.22 acres
Price per sqft
$407
Property Type
House
Property Taxes
$1,018
HOA Dues
-
Year Built
1962
Listed By
Last updated: 11 days ago (Miami MLS #A11525298)
Price History
| Date / Event | Date | Event | Price |
|---|---|---|---|
| Feb 13, 2024 | Price Decreased |
$874,900
↓ $19K
(2.1%)
|
|
| Price Decreased | |||
| Feb 9, 2024 | Price Decreased |
$893,900
↓ $1K
(0.1%)
|
|
| Price Decreased | |||
| Feb 2, 2024 | Listed by Real Estate Investment & Mgnt | $894,900 | |
| Listed by Real Estate Investment & Mgnt | |||
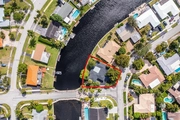


|
|||
|
Secluded island oasis near Ft. Lauderdale w/ocean access, offering
water view from most rooms. This gorgeous property has been
completely renovated from roof to sewer. Brand new Kitchen w/quartz
counters/waterfall, wine station, s/s appliances & soft close
feature. Also brand new are the high impact windows & doors, roof,
electrical service, sewer, wiring, plumbing, floors, drywall, A/C,
bathrooms, closets & more. The cabinets are all custom made & solid
wood. All materials…
|
|||
| Feb 1, 2024 | No longer available | - | |
| No longer available | |||
| Jan 25, 2024 | Price Decreased |
$894,900
↓ $20K
(2.2%)
|
|
| Price Decreased | |||
Show More

Property Highlights
Garage
Air Conditioning
With View
Parking Details
Has Garage
Attached Garage
Has Open Parking
Parking Features: Circular Driveway, Driveway
Garage Spaces: 2
Covered Parking Spaces: 2
Interior Details
Bathroom Information
Full Bathrooms: 2
Master Bathroom Features: Dual Sinks, Shower Only
Bedroom Information
Bedrooms: 3
Bedroom Features: Entry Level, Primary Bath Shower, Sitting Area - Primary Bedroom
Interior Information
Interior Features: First Floor Entry, Laundry Tub, Other, Walk-In Closet(s), Attic, Family Room, Utility/Laundry In Garage
Appliances: Dishwasher, Electric Water Heater, Microwave, Electric Range, Refrigerator
Flooring Type: Ceramic Floor, Other
Door Features: High Impact Doors
Laundry Features: Laundry Tub, In Garage, Washer/Dryer Hook-Up
Room Information
Dining Room Features: Breakfast Area, Dining/Living Room, Eat-In Kitchen
Living Room Features: Attic, Family Room, Utility/Laundry In Garage
Exterior Details
Property Information
Square Footage: 2151
Architectural Style: Detached, One Story
Year Built: 1963
Waterfront Features: WF/Ocean Access, Canal Front, Canal Width 81-120 Feet, Fixed Bridge(S), Ocean Access
Building Information
Building Name: JENADA ISLE
Building Area Total: 2649
Building Area Units: Square Feet
Building Area Total: 2649
Window Features: Complete Impact Glass, Bay Window(s), Blinds, High Impact Windows, Impact Glass, Sliding
Construction Materials: CBS Construction
Patio and Porch Features: Patio
Roof Features: Shingle
Lot Information
Lot Features: Less Than 1/4 Acre Lot
Lot Size Units: Square Feet
Lot Size Square Feet: 9432
Land Information
Water Source: Municipal Water
Financial Details
Tax Legal Description: JENADA ISLE 50-39 B LOT 42 BLK 1
Tax Annual Amount: $12,210
Tax Year: 2023
Parcel Number: 494228090420
Property is Zoned: RS-5
Utilities Details
Cooling Type: Central Air
Heating Type: Central
Sewer : Public Sewer
Location Details
No Home Owners Association
Building Info
Overview
Building
Neighborhood
Zoning
Geography
Comparables
Unit
Status
Status
Type
Beds
Baths
ft²
Price/ft²
Price/ft²
Asking Price
Listed On
Listed On
Closing Price
Sold On
Sold On
HOA + Taxes
House
3
Beds
2
Baths
2,188 ft²
$356/ft²
$780,000
Aug 14, 2023
$780,000
Oct 20, 2023
$146/mo
House
3
Beds
2
Baths
1,548 ft²
$472/ft²
$730,000
Aug 15, 2023
$730,000
Sep 8, 2023
$372/mo
House
3
Beds
2
Baths
1,570 ft²
$532/ft²
$835,000
Aug 12, 2023
$835,000
Aug 28, 2023
$1,201/mo
House
3
Beds
2
Baths
1,700 ft²
$491/ft²
$835,000
Feb 5, 2024
$835,000
Feb 9, 2024
$430/mo
House
3
Beds
2
Baths
1,590 ft²
$481/ft²
$765,000
Aug 20, 2023
$765,000
Oct 26, 2023
$154/mo
House
3
Beds
2
Baths
2,619 ft²
$305/ft²
$800,000
Sep 20, 2023
$800,000
Feb 13, 2024
$219/mo
Active
House
3
Beds
2
Baths
1,748 ft²
$423/ft²
$740,000
Oct 24, 2023
-
$204/mo
In Contract
House
3
Beds
2
Baths
1,768 ft²
$410/ft²
$725,000
Dec 28, 2023
-
$995/mo
Active
House
3
Beds
2
Baths
1,472 ft²
$570/ft²
$839,000
Feb 19, 2024
-
$431/mo
Active
House
3
Beds
3
Baths
1,762 ft²
$485/ft²
$855,000
Feb 4, 2024
-
$1,133/mo
In Contract
House
3
Beds
2
Baths
2,030 ft²
$431/ft²
$874,000
Oct 9, 2023
-
$838/mo
Active
House
3
Beds
2
Baths
2,113 ft²
$348/ft²
$735,000
Feb 19, 2024
-
$915/mo
About Wilton Manors
Similar Homes for Sale

$735,000
- 3 Beds
- 2 Baths
- 2,113 ft²
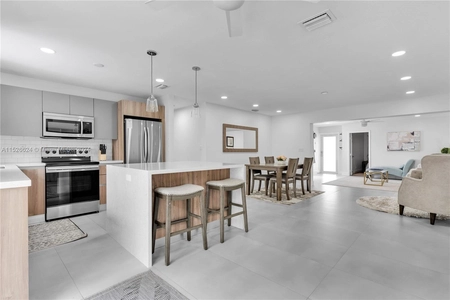
$855,000
- 3 Beds
- 3 Baths
- 1,762 ft²


