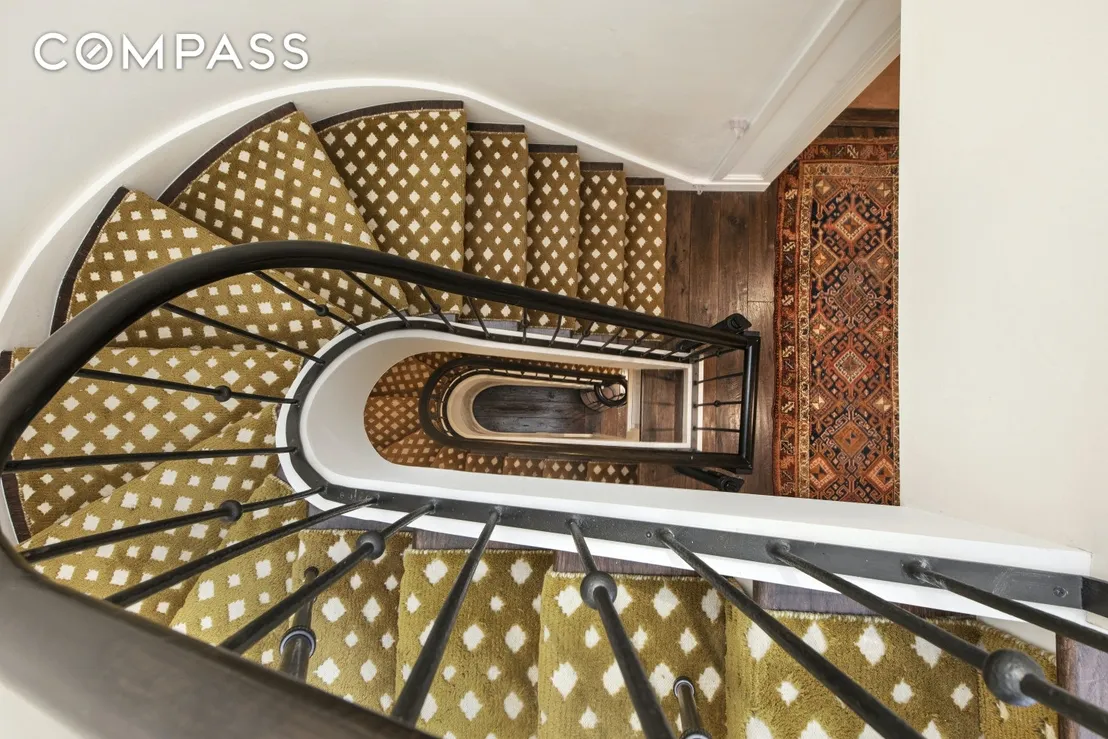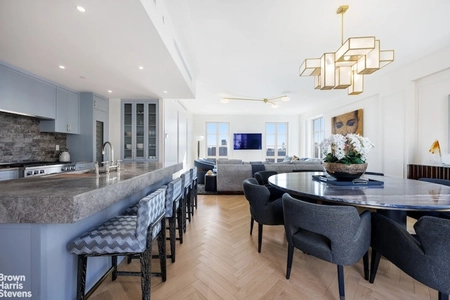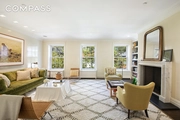
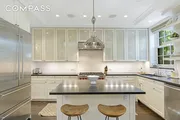



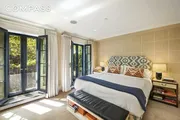

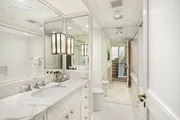



1 /
11
Map
$5,100,000
●
Condo -
Off Market
136 E 19th Street #4E
Manhattan, NY 10003
3 Beds
3 Baths,
1
Half Bath
2295 Sqft
$6,125,873
RealtyHop Estimate
20.12%
Since Aug 1, 2021
NY-New York
Primary Model
About This Property
136 East 19th 4E is a townhouse in the sky and renovated to
perfection under the guide of interior designer, Tom Scheerer. A
unique triple mint duplex with three levels of PRIVATE OUTDOOR
space including a 400SF private roofdeck located in a discrete
pre-war elevator condo on Gramercy's best block. Upon entry the
gallery, with rich hickory herringbone floors from LV Wood, and the
curved staircase set a sophisticated tone. This main floor is
divided into a large living room and an open concept kitchen and
dining room. To the left, a grand 21' x 15' living room is
anchored by a wood-burning fireplace and custom Chesneys mantle,
with elegant bookshelves and a built-in bar. Three oversized six
over six windows overlook pristine 19th street which is often
called 'block beautiful' by its admirers. Bathed in Southern
light, the dining room is perfect for both casual and formal dining
with a large round table and banquet. A crisp white kitchen
with custom cabinetry and deep grey granite countertops offers
ample storage and copious counterspace, and a large island with
breakfast bar adds casual flair. There is also a walk-in pantry
with additional storage, top of the line appliances including a
Wolf 6-burner vented range and a vented Miele washer/dryer.
Directly off the dining room there is a romantic 8'x7' terrace
surrounded by lush treetops and quaint townhouses, pin drop quiet
and perfect for morning coffee or an evening glass of wine. The
powder room is a sophisticated statement adorned with antique
mirror walls and a custom carved walnut vanity.
The curved staircase leads upstairs to the bedroom level where there are three bedrooms and 2 full baths. The master bedroom is large and inviting with three closets, including two walk in his and hers California closets. Two sets of french doors open to a second terrace that runs the width of the apartment. This terrace features the same treehouse views making this bedroom a magical retreat. The master bath is clad with slabs of calacatta gold marble, kallista fixtures and a custom vanity affording extra storage. The second and third bedroom are side by side and flooded with sun from a wall of atrium style windows. Each has a charming view onto 19th street, boast an outfitted closet and share a marble clad bathroom. Finally, and not to be missed, is the breathtaking 400 square foot roof deck accessed by the same fantastic stairs; wonderfully private with open views and open sky.
Additional features include: 2 zones of Central Air, Sonos throughout and on the roofdeck, irrigation systems for the terraces, all new doors and molding. This one of a kind, beautifully renovated home is truly a rare find.
136 east 19th is a discrete and immaculately maintained 5 unit condo on one of the best blocks in Gramercy and all of downtown, conveniently close to Institutions such as the National Arts Club, Gramercy Park and fabulous restaurants and Union Square with its fantastic Green Market subway access and playground. Nestled in one of New York City's most romantic and revered neighborhoods, 136 East 19th Street is a pet-friendly elevator building where residents enjoy a bicycle room and on-site storage, in addition to complete discretion. The building has nice low monthlies and is pied a terre friendly.
The curved staircase leads upstairs to the bedroom level where there are three bedrooms and 2 full baths. The master bedroom is large and inviting with three closets, including two walk in his and hers California closets. Two sets of french doors open to a second terrace that runs the width of the apartment. This terrace features the same treehouse views making this bedroom a magical retreat. The master bath is clad with slabs of calacatta gold marble, kallista fixtures and a custom vanity affording extra storage. The second and third bedroom are side by side and flooded with sun from a wall of atrium style windows. Each has a charming view onto 19th street, boast an outfitted closet and share a marble clad bathroom. Finally, and not to be missed, is the breathtaking 400 square foot roof deck accessed by the same fantastic stairs; wonderfully private with open views and open sky.
Additional features include: 2 zones of Central Air, Sonos throughout and on the roofdeck, irrigation systems for the terraces, all new doors and molding. This one of a kind, beautifully renovated home is truly a rare find.
136 east 19th is a discrete and immaculately maintained 5 unit condo on one of the best blocks in Gramercy and all of downtown, conveniently close to Institutions such as the National Arts Club, Gramercy Park and fabulous restaurants and Union Square with its fantastic Green Market subway access and playground. Nestled in one of New York City's most romantic and revered neighborhoods, 136 East 19th Street is a pet-friendly elevator building where residents enjoy a bicycle room and on-site storage, in addition to complete discretion. The building has nice low monthlies and is pied a terre friendly.
Unit Size
2,295Ft²
Days on Market
283 days
Land Size
-
Price per sqft
$2,222
Property Type
Condo
Property Taxes
$3,558
HOA Dues
$2,072
Year Built
1852
Last updated: 3 months ago (RLS #OLRS-1901476)
Price History
| Date / Event | Date | Event | Price |
|---|---|---|---|
| Jul 2, 2021 | No longer available | - | |
| No longer available | |||
| Jul 2, 2021 | Sold | $5,100,000 | |
| Sold | |||
| May 1, 2021 | In contract | - | |
| In contract | |||
| Sep 22, 2020 | Listed by Compass | $5,500,000 | |
| Listed by Compass | |||
Property Highlights
Elevator
Air Conditioning
Interior Details
Bedroom Information
Bedrooms: 3
Bathroom Information
Full Bathrooms: 2
Half Bathrooms: 1
Interior Information
Interior Features: Dining Area, Pantry
Living Area: 2295
Room Information
Rooms: 6
Exterior Details
Property Information
Year Built: 1852
Building Information
Building Name: Gramercy Mews
Outdoor Living Structures: Balcony
Pets Allowed: Building Yes, Yes
Lot Information
Lot Size Dimensions: 0.0 x 0.0
Land Information
Tax Lot: 7503
Tax Block: 874
Financial Details
Tax Annual Amount: $42,696
Utilities Details
Cooling Type: Central Air
Location Details
Subdivision Name: Gramercy Park
Stories Total: 4
Association Fee: $2,072
Comparables
Unit
Status
Status
Type
Beds
Baths
ft²
Price/ft²
Price/ft²
Asking Price
Listed On
Listed On
Closing Price
Sold On
Sold On
HOA + Taxes
Condo
3
Beds
2
Baths
2,227 ft²
$2,178/ft²
$4,850,000
Jul 11, 2012
-
Jul 11, 2013
$5,293/mo
Condo
3
Beds
3
Baths
2,160 ft²
$2,407/ft²
$5,200,000
Dec 16, 2020
$5,200,000
Jan 28, 2021
$7,159/mo
Condo
3
Beds
3
Baths
2,240 ft²
$1,875/ft²
$4,200,000
Jul 12, 2017
$4,200,000
Nov 28, 2017
$4,764/mo
Condo
3
Beds
2.5
Baths
2,561 ft²
$2,054/ft²
$5,260,000
Jun 19, 2015
-
Feb 5, 2021
$3,979/mo
Condo
3
Beds
4
Baths
2,054 ft²
$2,495/ft²
$5,125,000
Jul 21, 2021
$5,125,000
Jun 14, 2021
$6,345/mo
Condo
3
Beds
4
Baths
2,054 ft²
$2,459/ft²
$5,050,000
Jun 22, 2021
$5,050,000
Jun 14, 2021
$6,345/mo
Active
Condo
3
Beds
4
Baths
2,310 ft²
$1,948/ft²
$4,500,000
Feb 20, 2024
-
$6,952/mo
Active
Condo
3
Beds
4
Baths
2,348 ft²
$2,298/ft²
$5,395,000
Mar 1, 2024
-
$2,670/mo
Active
Condo
3
Beds
3
Baths
2,223 ft²
$2,366/ft²
$5,260,000
Mar 4, 2024
-
$2,528/mo
In Contract
Condo
3
Beds
4
Baths
2,510 ft²
$2,114/ft²
$5,305,000
May 10, 2022
-
$6,310/mo
Active
Condo
3
Beds
4
Baths
2,139 ft²
$2,102/ft²
$4,497,000
Mar 5, 2024
-
$7,095/mo
Active
Condo
3
Beds
3
Baths
2,223 ft²
$2,587/ft²
$5,750,000
Jan 5, 2024
-
$2,528/mo
Past Sales
| Date | Unit | Beds | Baths | Sqft | Price | Closed | Owner | Listed By |
|---|---|---|---|---|---|---|---|---|
|
09/22/2020
|
3 Bed
|
3 Bath
|
2295 ft²
|
$5,500,000
3 Bed
3 Bath
2295 ft²
|
$5,100,000
-7.27%
07/02/2021
|
-
|
Vanamburg Henning
Compass
|
|
|
07/12/2017
|
3 Bed
|
2.5 Bath
|
2240 ft²
|
$5,250,000
3 Bed
2.5 Bath
2240 ft²
|
-
-
|
-
|
Shaun Osher
CORE Group Marketing, LLC
|
|
|
06/19/2015
|
3 Bed
|
2.5 Bath
|
2561 ft²
|
$5,260,000
3 Bed
2.5 Bath
2561 ft²
|
$5,260,000
09/01/2015
|
Lisa Lippman
Brown Harris Stevens Residential Sales LLC
|
||
|
09/19/2012
|
4 Bed
|
2.5 Bath
|
2569 ft²
|
$4,500,000
4 Bed
2.5 Bath
2569 ft²
|
$4,500,000
02/05/2021
|
-
|
Lisa Lippman
Brown Harris Stevens Residential Sales LLC
|
|
|
06/04/2010
|
2 Bed
|
3 Bath
|
2300 ft²
|
$3,815,000
2 Bed
3 Bath
2300 ft²
|
$3,815,000
02/05/2021
|
-
|
Gerard Moore
Brown Harris Stevens Residential Sales LLC
|
Building Info
Gramercy Mews
136 East 19th Street, New York, NY 10003
- 5 Units
- 1 Unit for Sale
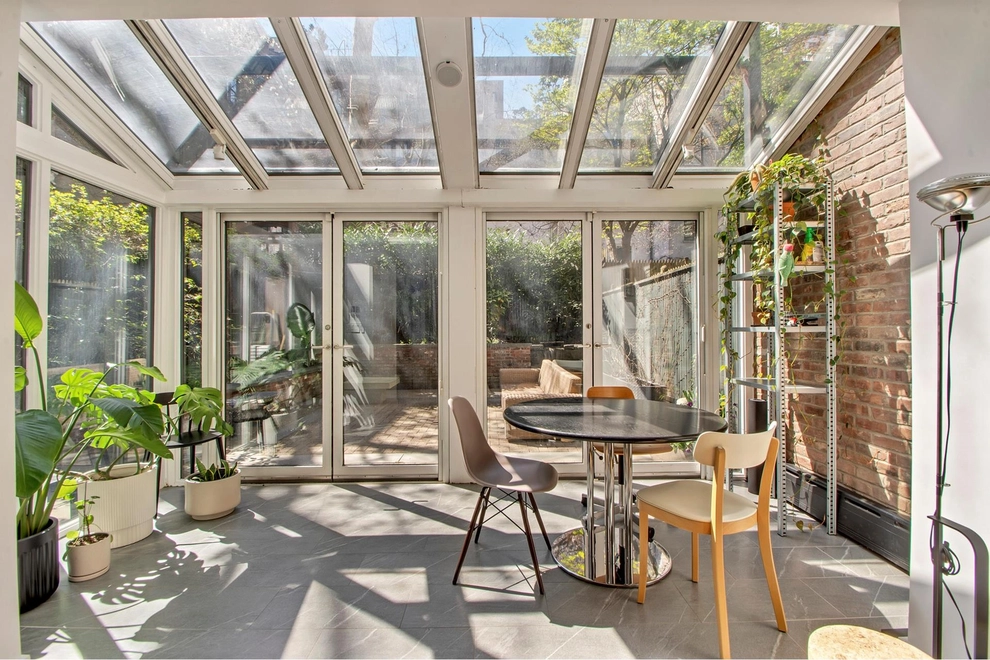
About Midtown Manhattan
Similar Homes for Sale
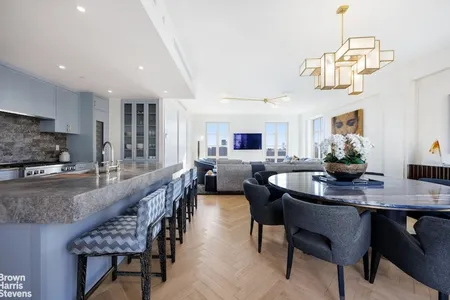
$5,750,000
- 3 Beds
- 3 Baths
- 2,223 ft²

$4,497,000
- 3 Beds
- 4 Baths
- 2,139 ft²






