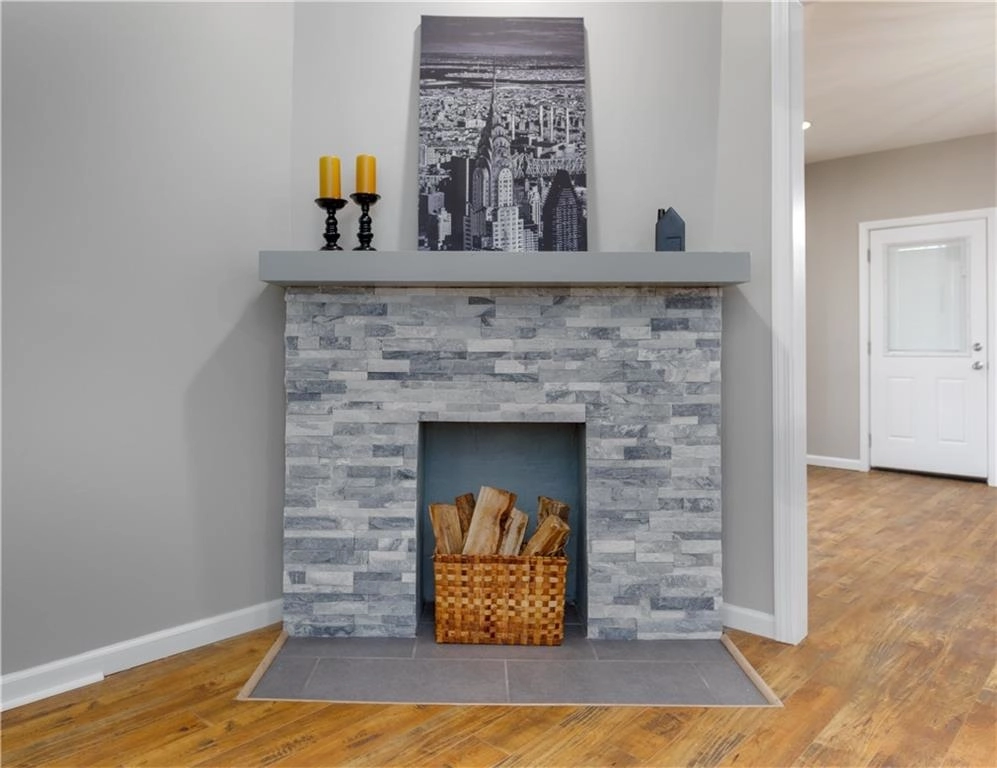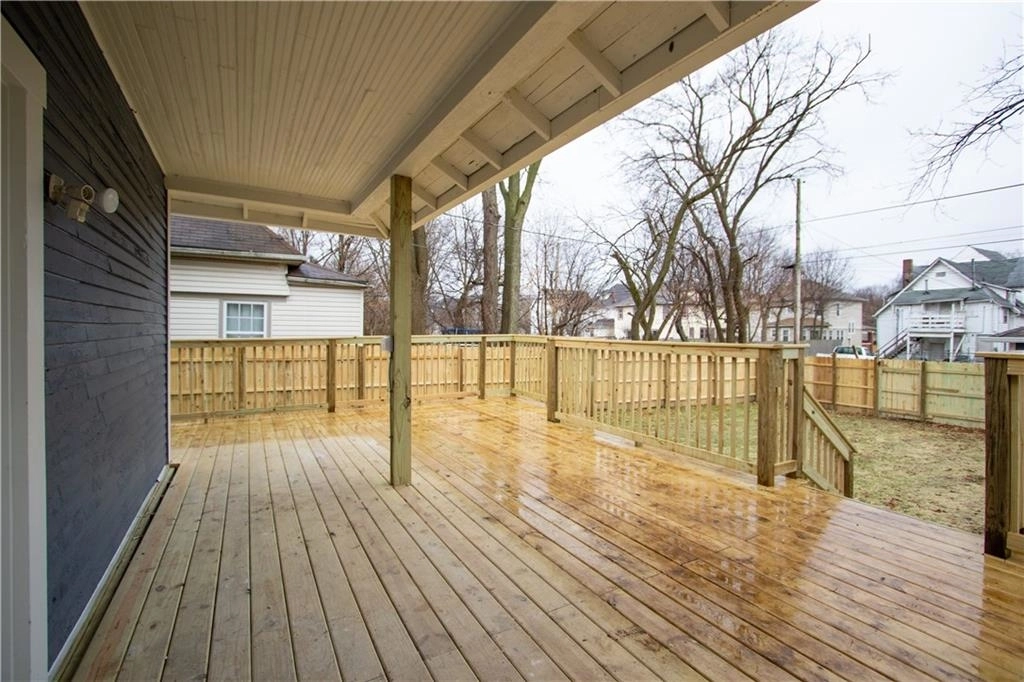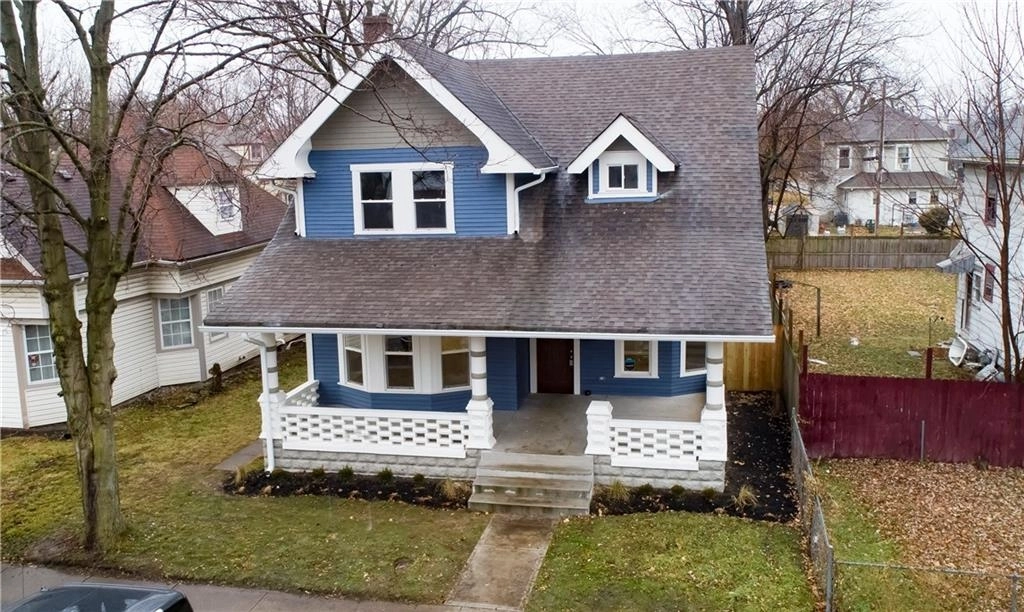


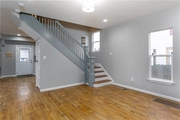









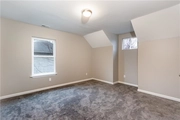






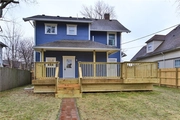

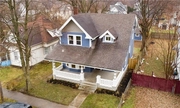




1 /
27
Map
$313,976*
●
House -
Off Market
2846 Winthrop Avenue
Indianapolis, IN 46205
3 Beds
3 Baths,
1
Half Bath
2709 Sqft
$189,000 - $229,000
Reference Base Price*
49.58%
Since Apr 1, 2019
National-US
Primary Model
Sold Mar 22, 2019
$200,000
Buyer
Seller
$180,000
by Elements Financial Fcu
Mortgage Due Aug 01, 2050
Sold Jun 13, 2018
$65,000
Buyer
About This Property
Recently renovated, this home with large front porch in area of
revitalization is move in ready! 3 bed, 2.1 bath, open floor plan
on main level. Brand new kitchen with custom cabinets, quartz
countertop, all new appliances including wine refrigerator! (Also
includes new washer and dryer). New gorgeous plank flooring
throughout main and new plush carpet on upper level. Great neutral
new paint throughout. New tile work in all bathrooms, kitchen
backsplash. Master suite with private bathroom including beautiful
walk-in shower. All new mechanicals including furnace, AC,
plumbing, electric, insulation, ductwork. New large deck & backyard
fence. Includes a garage plus 2 additional private parking spots in
back. The perfect blend of old meets new!
The manager has listed the unit size as 2709 square feet.
The manager has listed the unit size as 2709 square feet.
Unit Size
2,709Ft²
Days on Market
-
Land Size
0.16 acres
Price per sqft
$77
Property Type
House
Property Taxes
$206
HOA Dues
-
Year Built
1915
Price History
| Date / Event | Date | Event | Price |
|---|---|---|---|
| Mar 19, 2019 | No longer available | - | |
| No longer available | |||
| Feb 3, 2019 | Price Decreased |
$209,900
↓ $5K
(2.3%)
|
|
| Price Decreased | |||
| Jan 10, 2019 | Price Decreased |
$214,900
↓ $10K
(4.5%)
|
|
| Price Decreased | |||
| Dec 12, 2018 | Listed | $224,900 | |
| Listed | |||
Property Highlights
Air Conditioning
Building Info
Overview
Building
Neighborhood
Zoning
Geography
Comparables
Unit
Status
Status
Type
Beds
Baths
ft²
Price/ft²
Price/ft²
Asking Price
Listed On
Listed On
Closing Price
Sold On
Sold On
HOA + Taxes
House
5
Beds
2
Baths
-
$233,500
Oct 16, 1996
$233,500
Dec 12, 1996
$208/mo
In Contract
House
3
Beds
2.5
Baths
1,728 ft²
$133/ft²
$229,000
Feb 24, 2023
-
-
In Contract
House
4
Beds
2
Baths
1,840 ft²
$103/ft²
$190,000
May 17, 2023
-
-
Active
House
4
Beds
2.5
Baths
1,344 ft²
$175/ft²
$235,000
Dec 23, 2022
-
$182/mo
House
5
Beds
3
Baths
2,494 ft²
$72/ft²
$179,900
May 8, 2023
-
-












