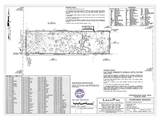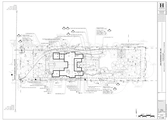$7,498,311*
●
House -
Off Market
2845 Normandy Drive NW
Atlanta, GA 30305
6 Beds
8 Baths,
2
Half Baths
9278 Sqft
$6,296,000 - $7,694,000
Reference Base Price*
7.20%
Since Apr 1, 2022
GA-Atlanta
Primary Model
Sold Mar 15, 2022
$6,500,000
Sold May 24, 2018
$945,000
Buyer
Seller
$661,500
by State Bank & Trust Co
Mortgage Due Jun 01, 2019
About This Property
Tucked away on one of the most sought-after streets in the heart of
Buckhead, an exquisite collaboration between Harrison Design and
White Oak Fine Homes produced this inspired transitional style home
completed in Dec. 2021. From the impressive steel front entry doors
to the extensive use of natural stone elements, Venetian plaster
and other bespoke touches, it's apparent that no detail was
overlooked in crafting this one-of-a-kind tour de force of design
executed by the O'Donnell Group. An open and inviting layout
features soaring arched ceilings and a large expanse of windows
positioned to bathe the space with natural light and provide
breathtaking views of the pool and manicured grounds. Envisioned to
accommodate everything from the flow of daily life to entertaining
on a grand scale, the show-stopping kitchen is anchored by a
dramatic 11' waterfall edge island enrobed with Calacatta marble
extending to the countertops and backsplash behind the Wolf range
and custom designed range hood. From the kitchen, the
floorplan opens to a sunny breakfast room and dramatic living room
anchored by a massive 48" fireplace with custom limestone mantle
and hearth. The main level primary bedroom suite features a
dramatic vaulted ceiling, arched windows, large natural stone
fireplace and private access to the pool and gardens. Custom
designed dual closets and an elaborate bath with heated Blavet
Blanc limestone floors, floor-to-ceiling Amalfi satin tile, a glass
surround walk-in shower with dual shower heads, separate oversized
soaking tub and custom cabinetry complete this opulent owner's
retreat. Additional enviable features include a spectacular wet bar
and wine cellar cabinet with space for 300 bottles, a virtual
learning room, finished daylight terrace level, and an additional
upper-level guest suite with private entrance.
The manager has listed the unit size as 9278 square feet.
The manager has listed the unit size as 9278 square feet.
Unit Size
9,278Ft²
Days on Market
-
Land Size
1.52 acres
Price per sqft
$754
Property Type
House
Property Taxes
$659
HOA Dues
-
Year Built
2021
Price History
| Date / Event | Date | Event | Price |
|---|---|---|---|
| Mar 15, 2022 | No longer available | - | |
| No longer available | |||
| Mar 15, 2022 | Sold to Harold L Philipson, Lisa M ... | $6,500,000 | |
| Sold to Harold L Philipson, Lisa M ... | |||
| Feb 24, 2022 | In contract | - | |
| In contract | |||
| Feb 7, 2022 | Listed | $6,995,000 | |
| Listed | |||
| Jan 25, 2022 | No longer available | - | |
| No longer available | |||
Show More

Property Highlights
Fireplace
Air Conditioning
Garage
Building Info
Overview
Building
Neighborhood
Zoning
Geography
Comparables
Unit
Status
Status
Type
Beds
Baths
ft²
Price/ft²
Price/ft²
Asking Price
Listed On
Listed On
Closing Price
Sold On
Sold On
HOA + Taxes



























































































































































